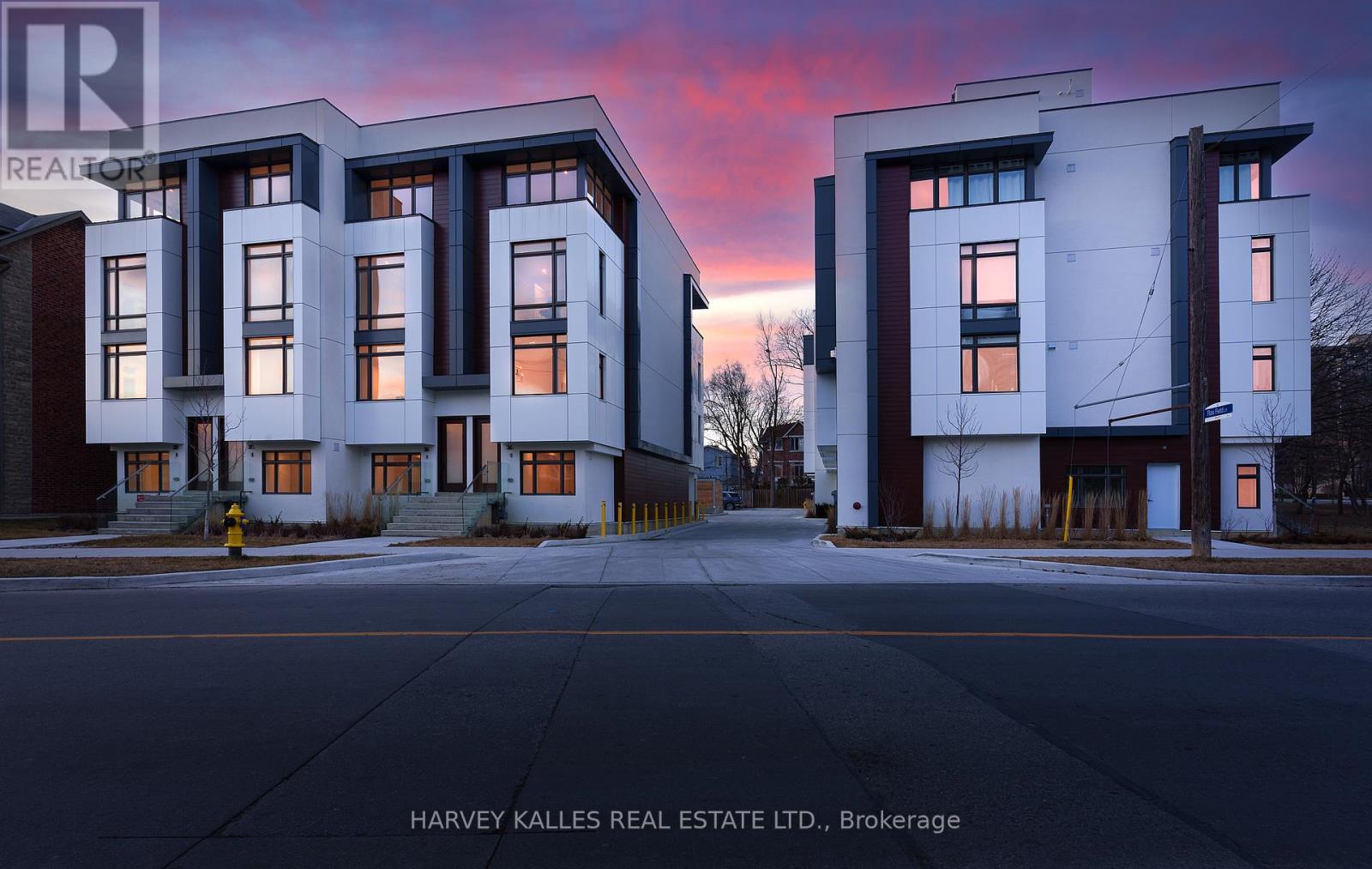3 Bedroom
3 Bathroom
Fireplace
Central Air Conditioning
Forced Air
$2,188,000
Indulge in contemporary luxury living in this pristine three-story freehold townhome boasting a rooftop patio. Nestled in the coveted Willowdale West area, this remarkable 3-bed, 2.5-bath haven exudes tranquility beside a park and mere steps from Yonge Street, Subway, Shops, and Restaurants. The Croft & Hill Townhomes, masterfully crafted by renowned developers, showcase an exclusive collection of 14 residences and designed by prestigious Architectural firm. Tucked away from the street, this sought-after Toronto locale epitomizes urban living. Spanning 2250 sq ft, the main level features an open-plan kitchen, living, and dining area. Upstairs, luxuriate in a spacious primary bedroom with an opulent bathroom, a coveted walk-in closet, and a convenient laundry room. The third-floor hosts two additional bedrooms, a bathroom, and a balcony. Delight in skyline vistas from the rooftop terrace, complete with a BBQ gas line. ***** EXTRAS **** *enjoy two private parking spots with ample storage. This is the epitome of sophisticated living, with two door access, front door facing a public park off of Beecroft Road, and another entrance from the enclosed private garage. (id:53047)
Property Details
|
MLS® Number
|
C8096748 |
|
Property Type
|
Single Family |
|
Community Name
|
Willowdale West |
|
AmenitiesNearBy
|
Park, Public Transit, Schools |
|
CommunityFeatures
|
Community Centre |
|
ParkingSpaceTotal
|
2 |
Building
|
BathroomTotal
|
3 |
|
BedroomsAboveGround
|
3 |
|
BedroomsTotal
|
3 |
|
ConstructionStyleAttachment
|
Attached |
|
CoolingType
|
Central Air Conditioning |
|
ExteriorFinish
|
Aluminum Siding, Stucco |
|
FireplacePresent
|
Yes |
|
HeatingFuel
|
Natural Gas |
|
HeatingType
|
Forced Air |
|
StoriesTotal
|
3 |
|
Type
|
Row / Townhouse |
Parking
Land
|
Acreage
|
No |
|
LandAmenities
|
Park, Public Transit, Schools |
|
SizeIrregular
|
13.84 X 52.82 Ft |
|
SizeTotalText
|
13.84 X 52.82 Ft |
Rooms
| Level |
Type |
Length |
Width |
Dimensions |
|
Second Level |
Primary Bedroom |
5.3 m |
4.75 m |
5.3 m x 4.75 m |
|
Third Level |
Bedroom 2 |
4.9 m |
4.12 m |
4.9 m x 4.12 m |
|
Third Level |
Bedroom 3 |
5.86 m |
4.12 m |
5.86 m x 4.12 m |
|
Main Level |
Foyer |
1.1 m |
0.9 m |
1.1 m x 0.9 m |
|
Main Level |
Dining Room |
3.5 m |
4 m |
3.5 m x 4 m |
|
Main Level |
Kitchen |
4.7 m |
5.63 m |
4.7 m x 5.63 m |
|
Main Level |
Living Room |
4.79 m |
4.03 m |
4.79 m x 4.03 m |
Utilities
|
Sewer
|
Installed |
|
Natural Gas
|
Installed |
|
Electricity
|
Installed |
|
Cable
|
Available |
https://www.realtor.ca/real-estate/26556901/11-flax-field-lane-toronto-willowdale-west







