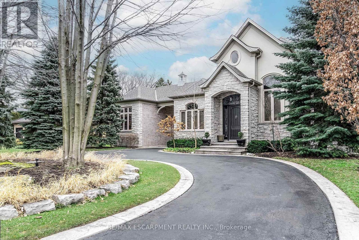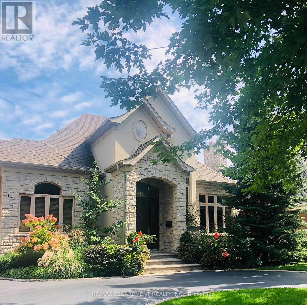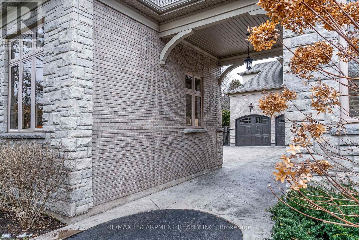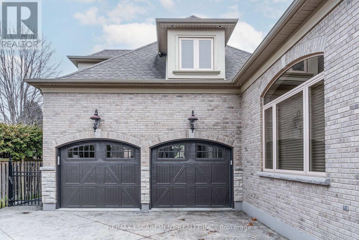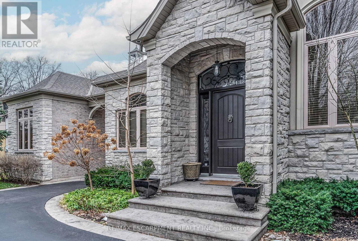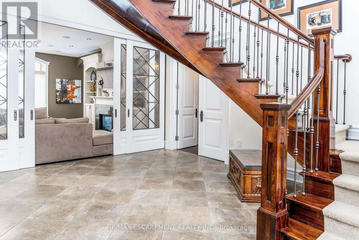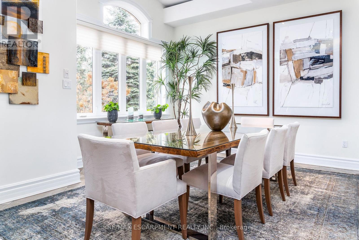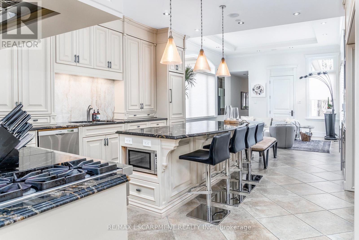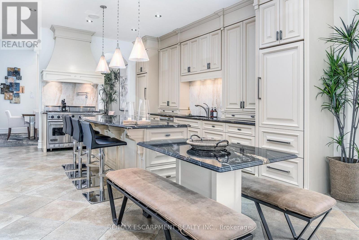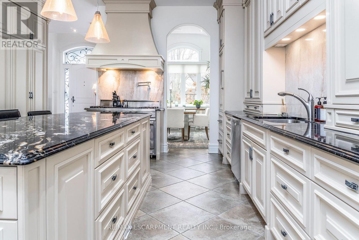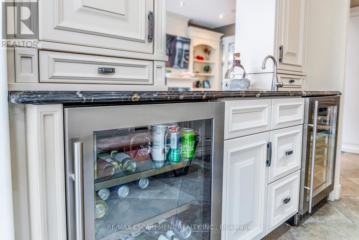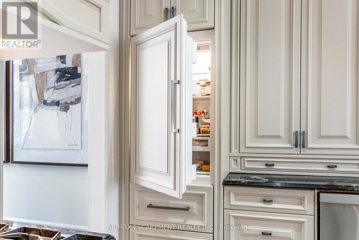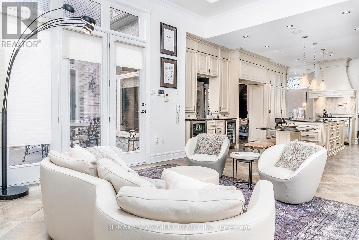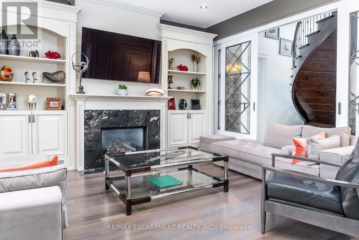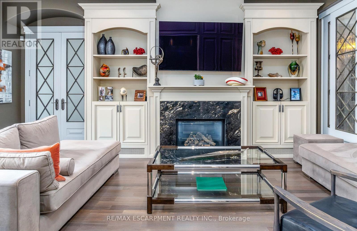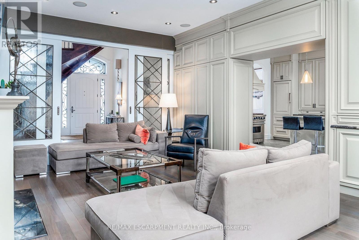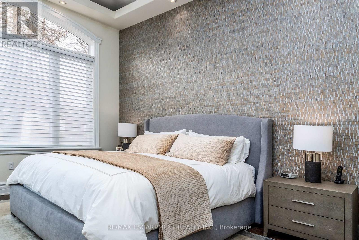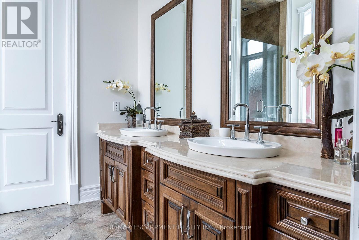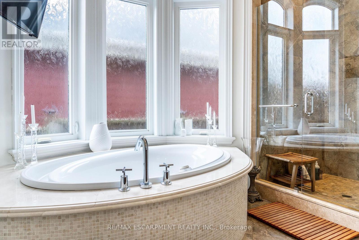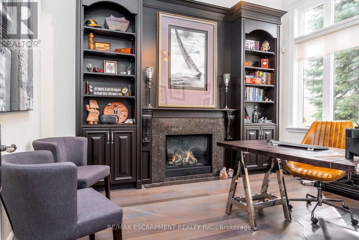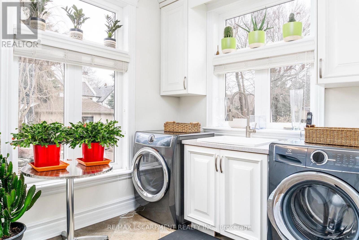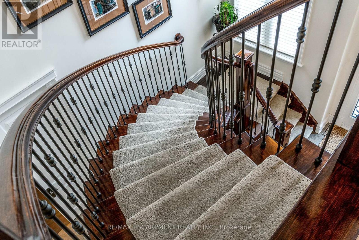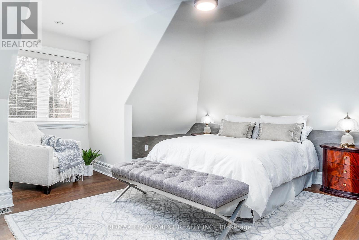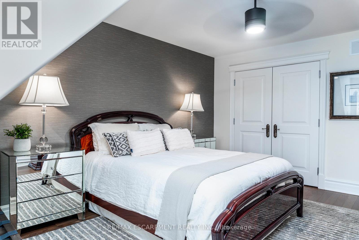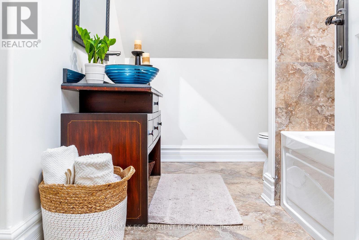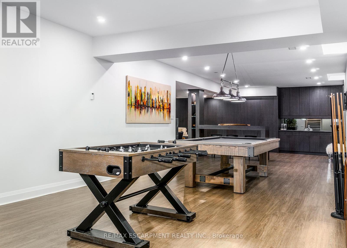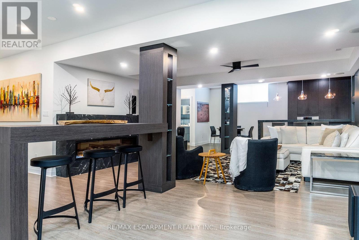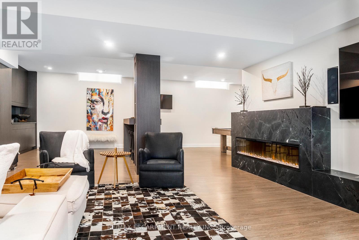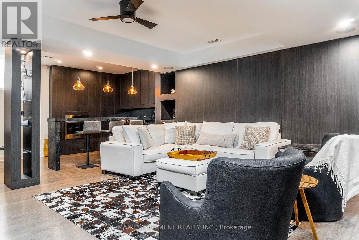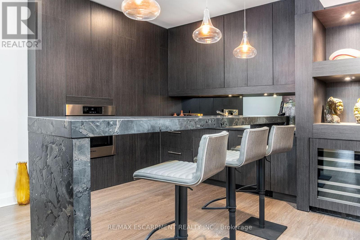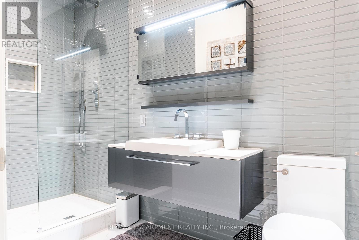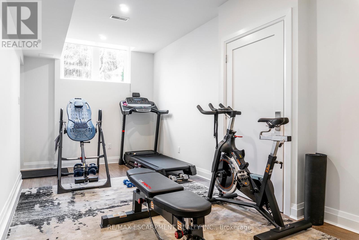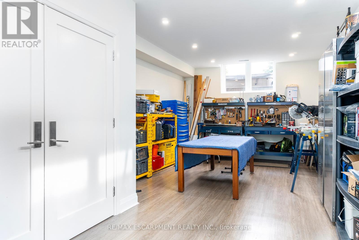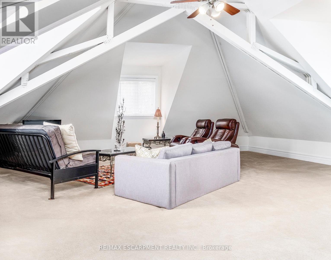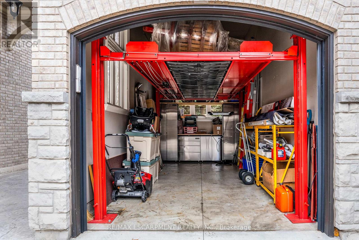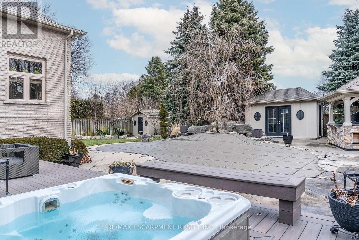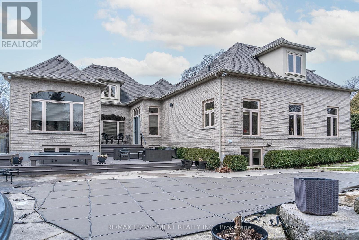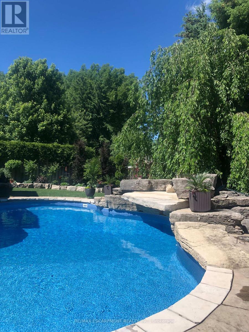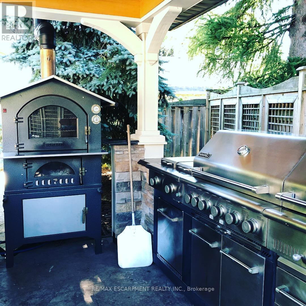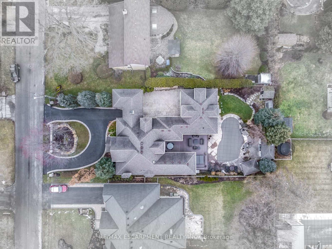4 Bedroom
4 Bathroom
Fireplace
Inground Pool
Central Air Conditioning
Radiant Heat
$2,999,900
Breathtaking Curb Appeal in this 3959 sq. ft Exquisite, Custom Quality Built Bungaloft in Sought After Ancaster location. 10 & 12 ft ceilings, Oversized, Doors, Baseboards & Casing. Gourmet Kitchen w/ Sub-zero professional appliances & double sized granite island. Ideal for entertaining. Living rm features centre wall gas fireplace & all wall sliding doors. Executive Style Main Floor Study w/ Built in Bookcases & Gas Fireplace. Main floor master bedrm features custom wall & ample windows w/ Idyllic ensuite & well designed his/hers walk-in California closets. 2nd floor bedrooms continue the naturally finished wood flooring & a travertine stone bath. Plus Cozy & Large Nanny suite/Teen retreat. Mudroom/Laundry w/ rinse off closet. Newly, custom finished basement w/ full bedroom & bath. Stylish rec room w/ custom fireplace & gorgeous built in bar / eating & kitchenette. Games area, exercise spot & plenty of storage w/ a walk up to garage complete the bottom level.**** EXTRAS **** Exceptionally landscaped resort like backyard with outdoor kitchen, pizza oven, inground salt water pool with natural rock landscaping including waterfall. Floor plan in the supplements attached. To be experienced. (id:53047)
Property Details
|
MLS® Number
|
X8090644 |
|
Property Type
|
Single Family |
|
Community Name
|
Ancaster |
|
AmenitiesNearBy
|
Park, Place Of Worship |
|
ParkingSpaceTotal
|
12 |
|
PoolType
|
Inground Pool |
Building
|
BathroomTotal
|
4 |
|
BedroomsAboveGround
|
3 |
|
BedroomsBelowGround
|
1 |
|
BedroomsTotal
|
4 |
|
BasementDevelopment
|
Finished |
|
BasementType
|
Full (finished) |
|
ConstructionStyleAttachment
|
Detached |
|
CoolingType
|
Central Air Conditioning |
|
ExteriorFinish
|
Brick, Stone |
|
FireplacePresent
|
Yes |
|
HeatingFuel
|
Natural Gas |
|
HeatingType
|
Radiant Heat |
|
StoriesTotal
|
1 |
|
Type
|
House |
Parking
Land
|
Acreage
|
No |
|
LandAmenities
|
Park, Place Of Worship |
|
SizeIrregular
|
81.15 X 174.1 Ft |
|
SizeTotalText
|
81.15 X 174.1 Ft |
Rooms
| Level |
Type |
Length |
Width |
Dimensions |
|
Second Level |
Bedroom |
4.88 m |
5.16 m |
4.88 m x 5.16 m |
|
Second Level |
Bedroom |
3.53 m |
5.46 m |
3.53 m x 5.46 m |
|
Basement |
Exercise Room |
3.28 m |
6.83 m |
3.28 m x 6.83 m |
|
Basement |
Family Room |
12.4 m |
16.46 m |
12.4 m x 16.46 m |
|
Basement |
Bedroom |
3.76 m |
7.95 m |
3.76 m x 7.95 m |
|
Main Level |
Living Room |
4.9 m |
6.15 m |
4.9 m x 6.15 m |
|
Main Level |
Kitchen |
4.55 m |
6.15 m |
4.55 m x 6.15 m |
|
Main Level |
Other |
4.52 m |
4.24 m |
4.52 m x 4.24 m |
|
Main Level |
Dining Room |
4.47 m |
4.24 m |
4.47 m x 4.24 m |
|
Main Level |
Office |
3.17 m |
4.24 m |
3.17 m x 4.24 m |
|
Main Level |
Primary Bedroom |
3.96 m |
6.53 m |
3.96 m x 6.53 m |
|
Main Level |
Laundry Room |
3.05 m |
2.39 m |
3.05 m x 2.39 m |
https://www.realtor.ca/real-estate/26548378/115-rosemary-lane-hamilton-ancaster

