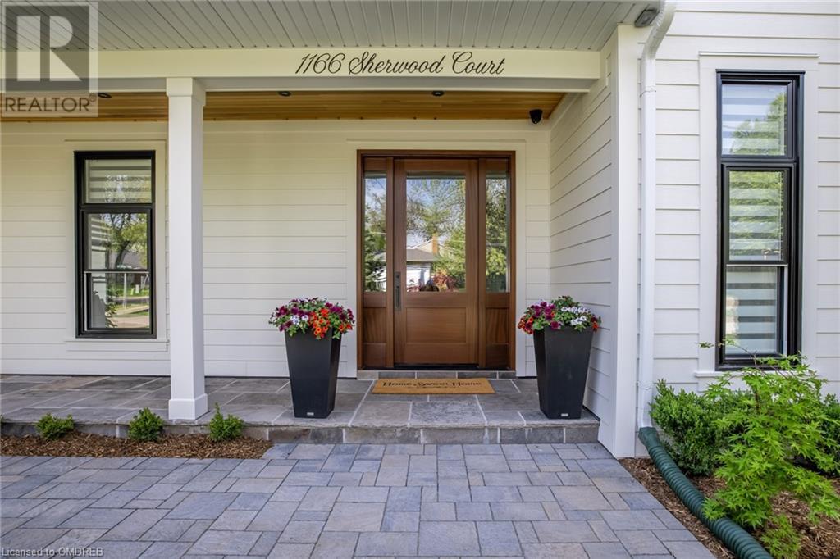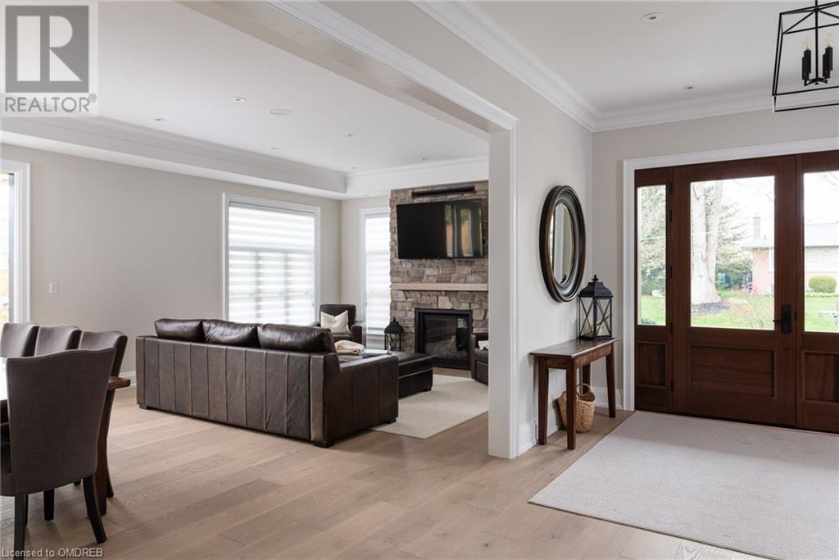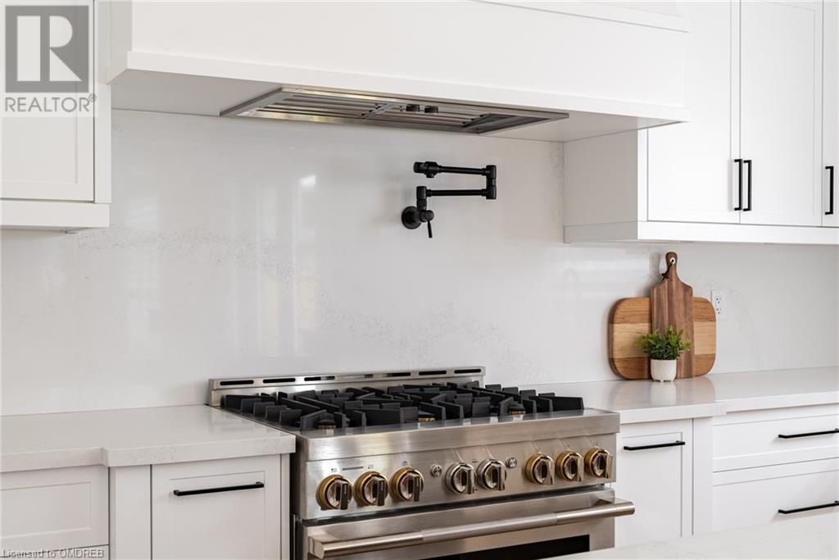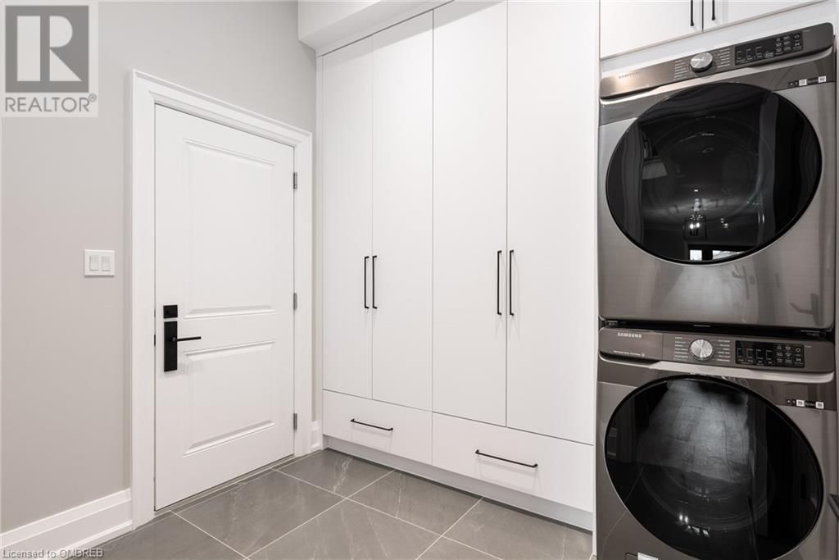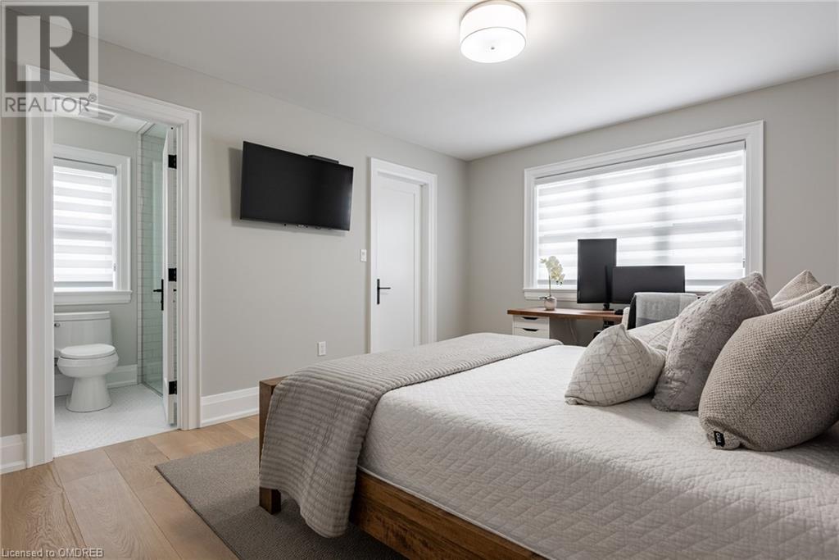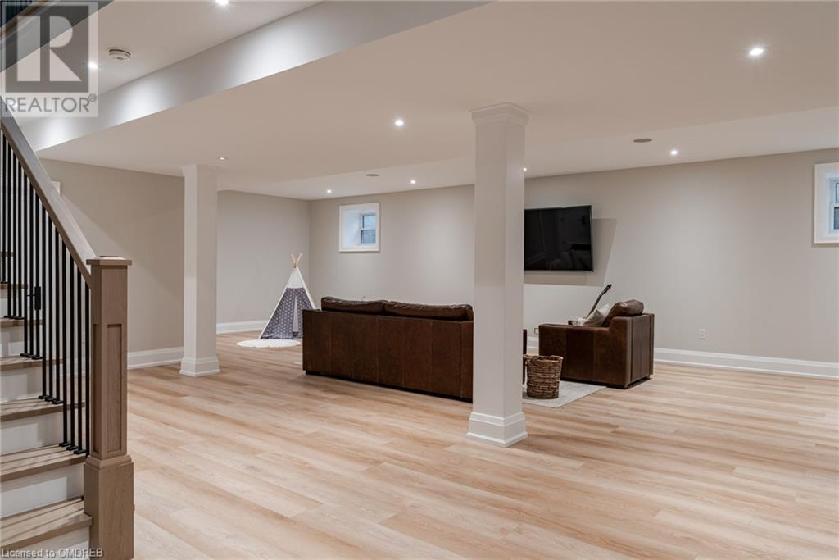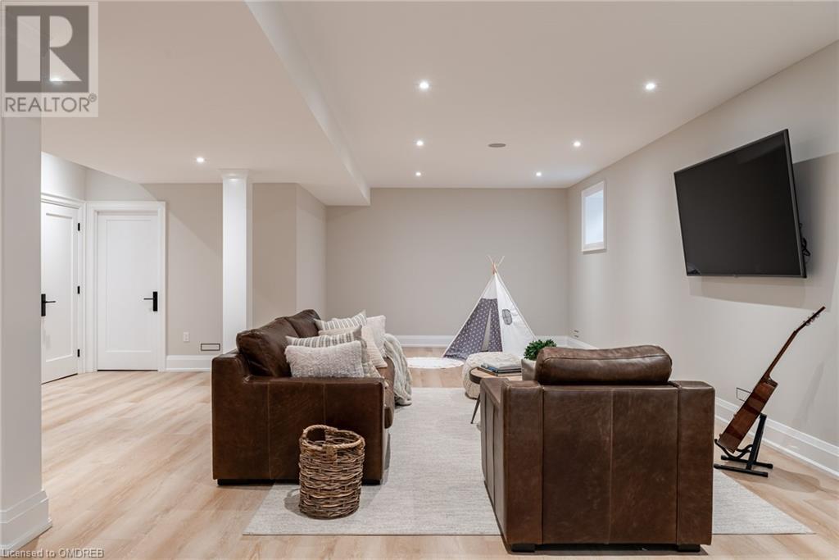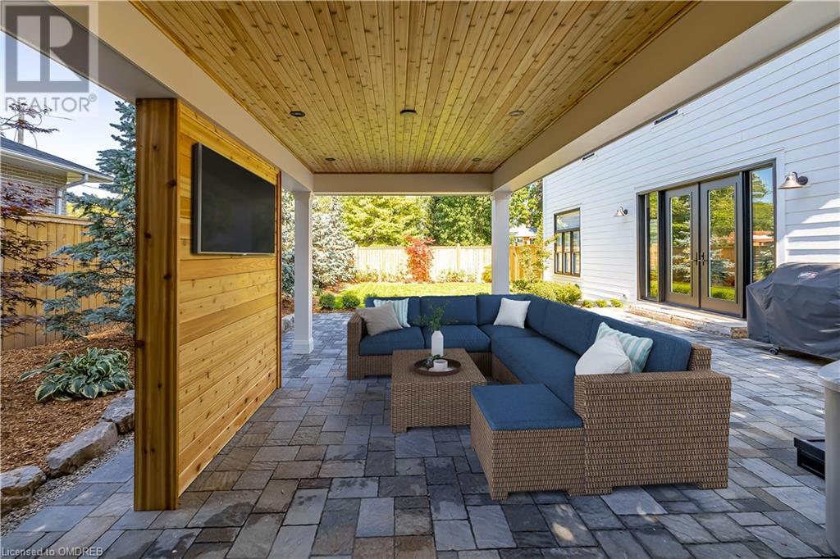4 Bedroom
5 Bathroom
3108
2 Level
Central Air Conditioning
Forced Air
$3,499,000
Indulge in the charm of modern farmhouse living with this brand new, custom-built masterpiece nestled on a tranquil cul-de-sac in Southwest Oakville. Embrace the serene ambiance as you step onto the wraparound flagstone porch, surrounded by meticulously landscaped gardens. Inside, bask in the natural glow that floods through every corner, illuminating the white oak hardwood floors and 10 ft ceilings on the main level. Coastal-inspired finishes and high-quality craftsmanship adorn every detail, from the elegant trim to the bespoke cabinetry in the kitchen. Equipped with premium appliances, including a speed oven, the kitchen effortlessly blends style and functionality. Entertain with ease in the open-concept layout, complemented by French doors that seamlessly extend the living space into the private fenced yard. Upstairs, discover a sanctuary of comfort with four spacious bedrooms, each thoughtfully designed with custom vanities in the baths. Unwind in the oversized principal suite, complete with his and her closets, a cozy sitting area, and a luxurious ensuite featuring a freestanding tub, double shower, and heated floors. The lower level offers endless possibilities, from a fully finished space with high ceilings to a spacious home gym and ample storage. Step outside to your own private oasis, where a fully fenced yard, expansive stone patio, and a covered gazebo await. Unwind in the hot tub or entertain guests in this outdoor retreat. With a heated double garage, generous driveway, and proximity to parks, amenities, and top-rated schools, this home is a rare find in the coveted Southwest Oakville neighborhood. (id:53047)
Property Details
|
MLS® Number
|
40544454 |
|
Property Type
|
Single Family |
|
AmenitiesNearBy
|
Park, Public Transit, Schools |
|
CommunityFeatures
|
Community Centre |
|
Features
|
Skylight, Automatic Garage Door Opener |
|
ParkingSpaceTotal
|
6 |
|
Structure
|
Porch |
Building
|
BathroomTotal
|
5 |
|
BedroomsAboveGround
|
4 |
|
BedroomsTotal
|
4 |
|
Appliances
|
Dishwasher, Dryer, Refrigerator, Washer, Range - Gas, Hood Fan, Window Coverings, Garage Door Opener, Hot Tub |
|
ArchitecturalStyle
|
2 Level |
|
BasementDevelopment
|
Finished |
|
BasementType
|
Full (finished) |
|
ConstructionStyleAttachment
|
Detached |
|
CoolingType
|
Central Air Conditioning |
|
ExteriorFinish
|
Metal |
|
FoundationType
|
Poured Concrete |
|
HalfBathTotal
|
1 |
|
HeatingFuel
|
Natural Gas |
|
HeatingType
|
Forced Air |
|
StoriesTotal
|
2 |
|
SizeInterior
|
3108 |
|
Type
|
House |
|
UtilityWater
|
Municipal Water |
Parking
Land
|
AccessType
|
Highway Nearby |
|
Acreage
|
No |
|
FenceType
|
Fence |
|
LandAmenities
|
Park, Public Transit, Schools |
|
Sewer
|
Municipal Sewage System |
|
SizeDepth
|
65 Ft |
|
SizeFrontage
|
118 Ft |
|
SizeTotalText
|
Under 1/2 Acre |
|
ZoningDescription
|
Rl3-0 |
Rooms
| Level |
Type |
Length |
Width |
Dimensions |
|
Second Level |
3pc Bathroom |
|
|
Measurements not available |
|
Second Level |
Bedroom |
|
|
12'0'' x 12'0'' |
|
Second Level |
Bedroom |
|
|
15'1'' x 11'9'' |
|
Second Level |
3pc Bathroom |
|
|
Measurements not available |
|
Second Level |
Bedroom |
|
|
18'7'' x 12'0'' |
|
Second Level |
Full Bathroom |
|
|
Measurements not available |
|
Second Level |
Primary Bedroom |
|
|
21'9'' x 18'7'' |
|
Basement |
Utility Room |
|
|
12'11'' x 8'0'' |
|
Basement |
3pc Bathroom |
|
|
Measurements not available |
|
Basement |
Exercise Room |
|
|
14'9'' x 14'7'' |
|
Basement |
Recreation Room |
|
|
35'4'' x 27'0'' |
|
Main Level |
2pc Bathroom |
|
|
Measurements not available |
|
Main Level |
Mud Room |
|
|
8'9'' x 9'0'' |
|
Main Level |
Breakfast |
|
|
16'0'' x 11'4'' |
|
Main Level |
Kitchen |
|
|
15'6'' x 16'0'' |
|
Main Level |
Living Room |
|
|
16'8'' x 16'0'' |
|
Main Level |
Dining Room |
|
|
17'4'' x 14'11'' |
|
Main Level |
Foyer |
|
|
19'6'' x 12'2'' |
https://www.realtor.ca/real-estate/26552060/1166-sherwood-court-oakville






