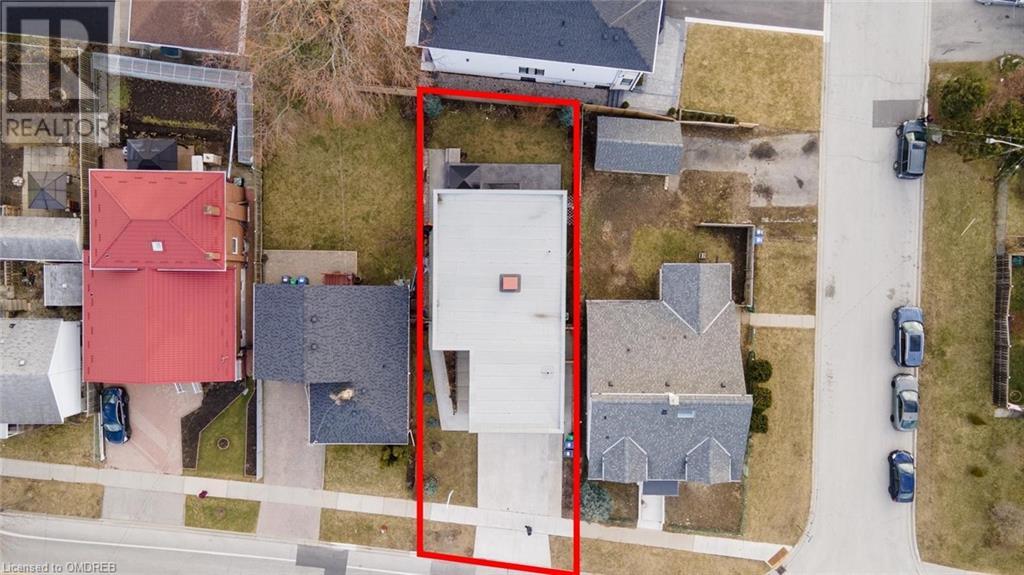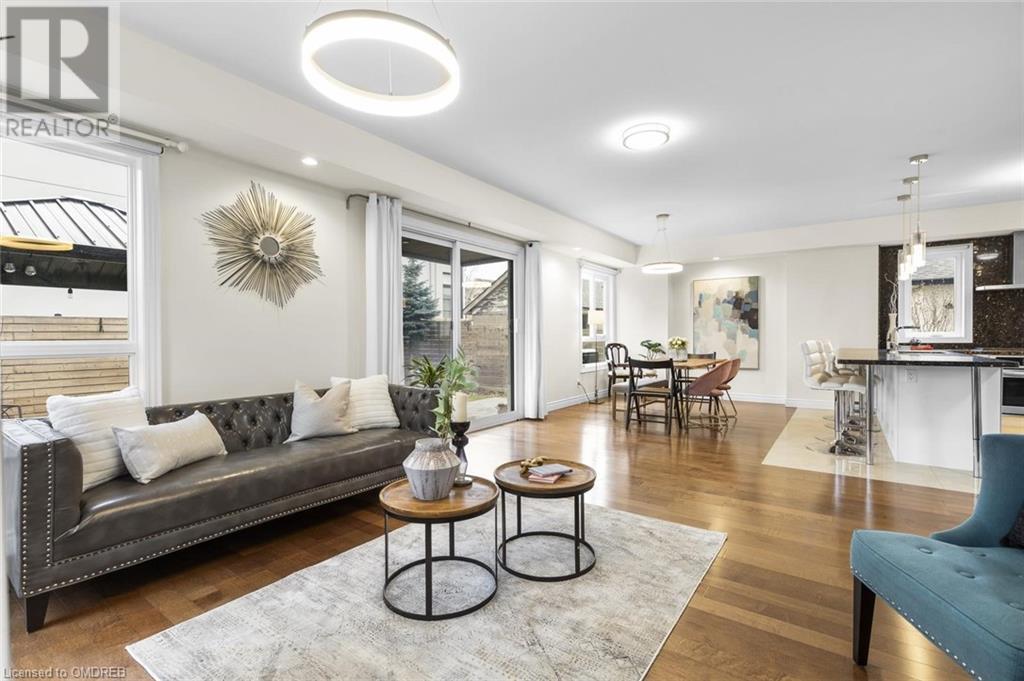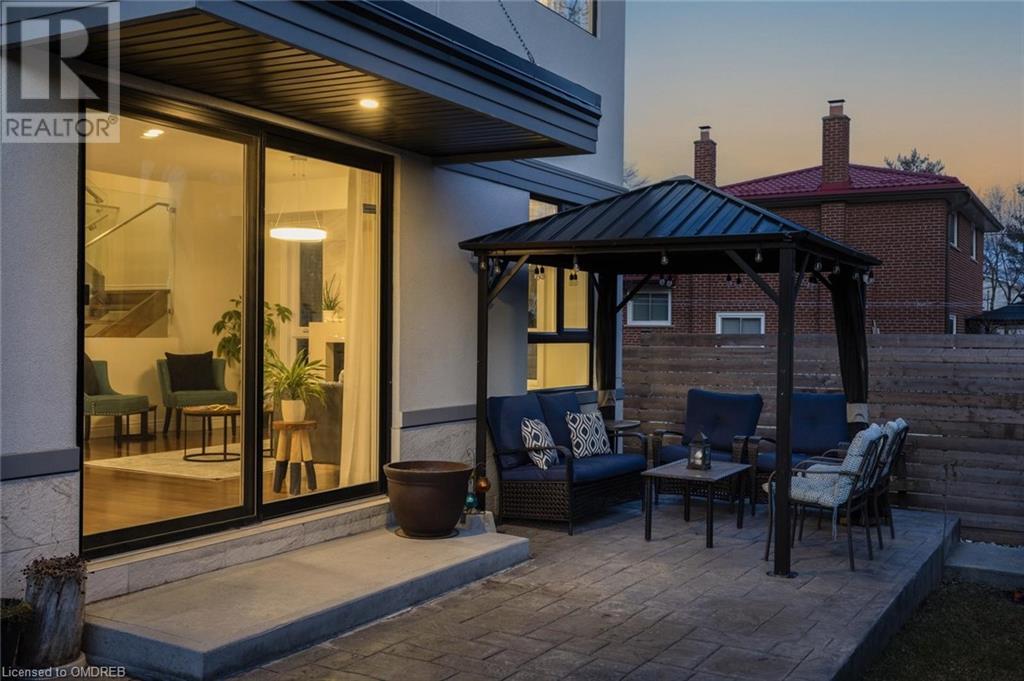7 Bedroom
4 Bathroom
2784
2 Level
Central Air Conditioning
Forced Air
$2,390,000
Introducing a stunning New Contemporary Style 4+3 bedrm Home in the heart of Mississauga, boasting luxurious features and modern design elements. Step into an inviting open-concept layout, perfect for seamless entertaining and everyday living. The custom kitchen is a chef's dream, adorned w/quartz countertops & a stylish backsplash. T/O the home, 9-foot ceilings create an airy ambiance, while the large master bedrm offers a tranquil retreat w/a lavish en-suite & B/I cabinetry in the W/I closet. Convenience meets elegance w/ a dedicated office rm on the main flr, ideal for remote work/study. The finished bsmt adds versatility w/a separate complete 3-bedrm apartment featuring its own entrance, two 3-piece bathrms & a kitchenette. A spacious entertainment/rec room provides ample space for gatherings, while a remarkable storage room below the garage ensures organizational ease. Don't miss the opportunity to call this contemporary masterpiece Home. Close to schools, Parks, hospitals, shopping & more. (id:53047)
Property Details
|
MLS® Number
|
40547318 |
|
Property Type
|
Single Family |
|
Neigbourhood
|
Lakeview |
|
AmenitiesNearBy
|
Hospital, Park, Public Transit, Schools |
|
EquipmentType
|
None |
|
ParkingSpaceTotal
|
4 |
|
RentalEquipmentType
|
None |
Building
|
BathroomTotal
|
4 |
|
BedroomsAboveGround
|
4 |
|
BedroomsBelowGround
|
3 |
|
BedroomsTotal
|
7 |
|
Appliances
|
Dishwasher, Dryer, Refrigerator, Stove, Washer |
|
ArchitecturalStyle
|
2 Level |
|
BasementDevelopment
|
Finished |
|
BasementType
|
Full (finished) |
|
ConstructionStyleAttachment
|
Detached |
|
CoolingType
|
Central Air Conditioning |
|
ExteriorFinish
|
Stucco |
|
FoundationType
|
Block |
|
HalfBathTotal
|
1 |
|
HeatingFuel
|
Natural Gas |
|
HeatingType
|
Forced Air |
|
StoriesTotal
|
2 |
|
SizeInterior
|
2784 |
|
Type
|
House |
|
UtilityWater
|
Municipal Water |
Parking
Land
|
Acreage
|
No |
|
LandAmenities
|
Hospital, Park, Public Transit, Schools |
|
Sewer
|
Municipal Sewage System |
|
SizeDepth
|
110 Ft |
|
SizeFrontage
|
44 Ft |
|
SizeTotalText
|
Under 1/2 Acre |
|
ZoningDescription
|
R4 |
Rooms
| Level |
Type |
Length |
Width |
Dimensions |
|
Second Level |
Office |
|
|
10'5'' x 11'1'' |
|
Second Level |
Laundry Room |
|
|
6'6'' x 9'3'' |
|
Second Level |
Bedroom |
|
|
6'6'' x 5'10'' |
|
Second Level |
2pc Bathroom |
|
|
6'6'' x 7'3'' |
|
Second Level |
Full Bathroom |
|
|
10'7'' x 10'10'' |
|
Second Level |
Primary Bedroom |
|
|
18'9'' x 18'2'' |
|
Second Level |
Bedroom |
|
|
10'8'' x 11'2'' |
|
Second Level |
Bedroom |
|
|
10'2'' x 11'2'' |
|
Basement |
Bedroom |
|
|
9'9'' x 14'9'' |
|
Basement |
Bedroom |
|
|
10'1'' x 11'9'' |
|
Basement |
3pc Bathroom |
|
|
7'9'' x 7'10'' |
|
Basement |
3pc Bathroom |
|
|
7'9'' x 7'4'' |
|
Basement |
Kitchen |
|
|
9'10'' x 7'4'' |
|
Basement |
Bedroom |
|
|
8'2'' x 13'6'' |
|
Main Level |
Sitting Room |
|
|
16'10'' x 15'2'' |
|
Main Level |
Dining Room |
|
|
12'5'' x 11'7'' |
|
Main Level |
Kitchen |
|
|
12'5'' x 10'7'' |
|
Main Level |
Living Room |
|
|
12'5'' x 9'4'' |
https://www.realtor.ca/real-estate/26569740/1182-ogden-avenue-mississauga




















































