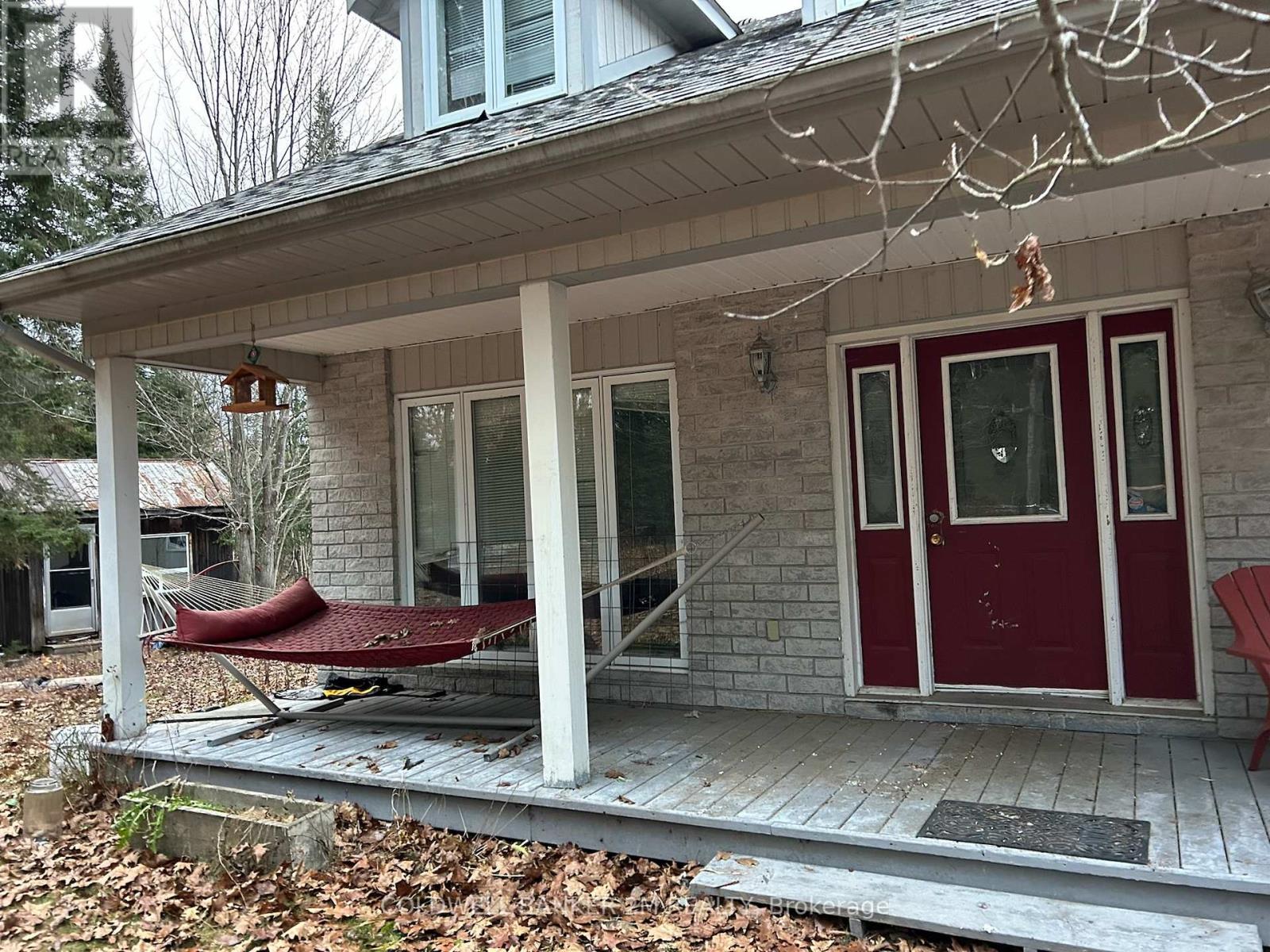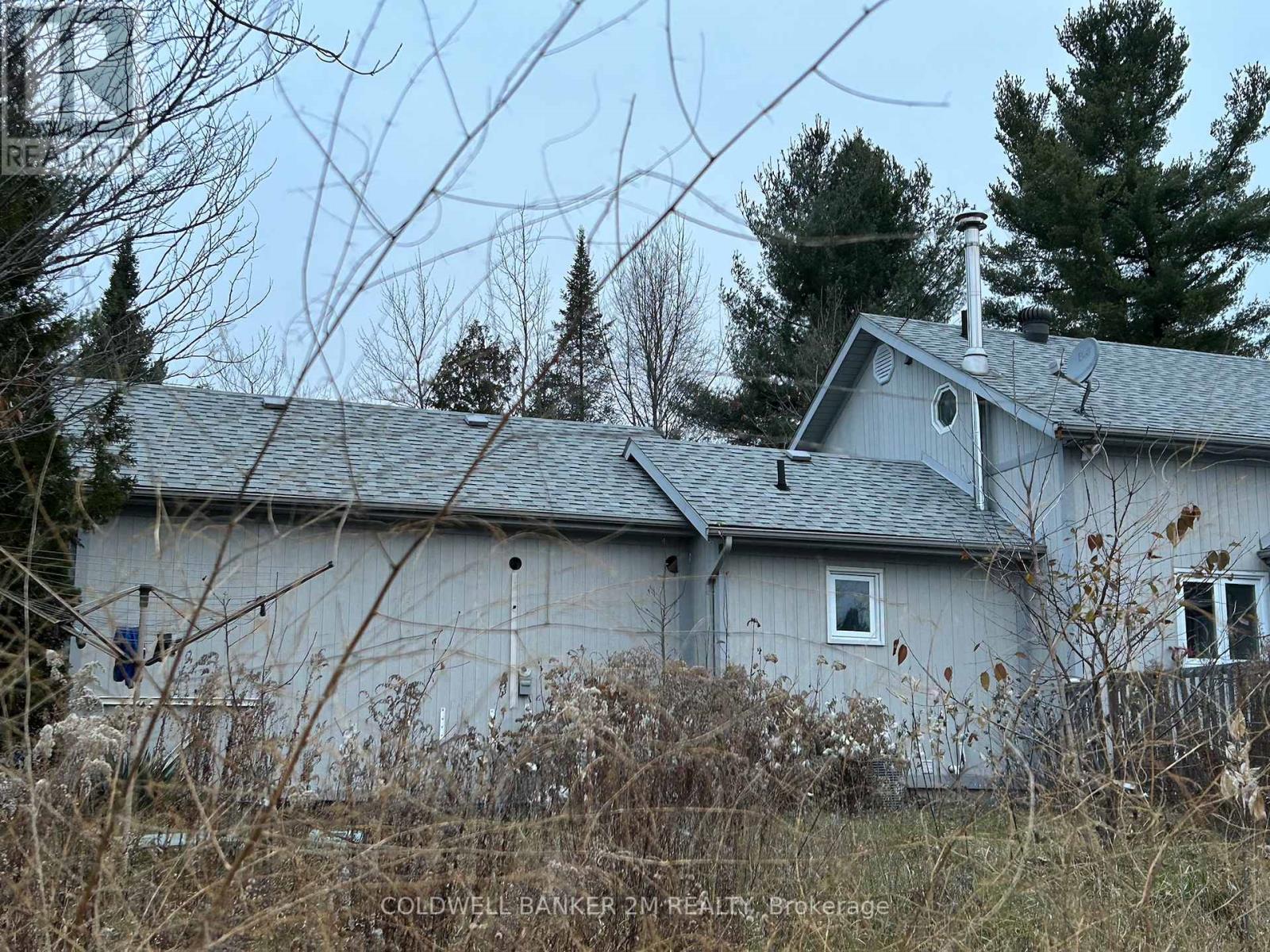4 Bedroom
2 Bathroom
Forced Air
$324,900
Attention Renovators And First Time Home Buyers. Unlock The Potential In This 4 Bedrm, 2 Bath Open Concept Home On A Beautiful Country Property With 17+ Acres. This Home Features A Spacious Eat In Kitchen Open To The Dining Room & Living Room. It Boasts A Main Floor Bedroom, Main Floor Laundry, And Cozy Family Rm. Amazing Curb Appeal With Covered Front Porch And Additional Rear Deck Overlooking The Pond. The Attached Single Car Garage Is Insulated With A Separate Entrance Beside The Mudroom. The Detached 2 Level Outbuilding is Partially Finished And Can Be Used For Storage, A Workshop Or Studio space. The Rear Of The Workshop is Sectioned Off And Walks Out To The Backyard Overlooking The Pond. The Upper Level Has It's Own Private Deck. The Property Has A Mixture Of Open And Wooded Areas. There Are Also 2 Additional Storage Sheds / Bunkies. Located On A Paved Road Only 6 Minutes North Of Highway 7, 20 Minutes To Bon Echo Provincial Park And 5 Minutes To The Village of Northbrook. **** EXTRAS **** Backs On To Crown Land, Close To ATV / Snowmobile Trails. This Property Is Being Sold As Is, Where Is (id:53047)
Property Details
|
MLS® Number
|
X10429970 |
|
Property Type
|
Single Family |
|
Community Name
|
Addington Highlands |
|
Features
|
Carpet Free |
|
ParkingSpaceTotal
|
6 |
|
Structure
|
Deck, Porch |
Building
|
BathroomTotal
|
2 |
|
BedroomsAboveGround
|
4 |
|
BedroomsTotal
|
4 |
|
BasementType
|
Crawl Space |
|
ConstructionStyleAttachment
|
Detached |
|
ExteriorFinish
|
Brick Facing |
|
FoundationType
|
Unknown |
|
HeatingType
|
Forced Air |
|
StoriesTotal
|
2 |
|
Type
|
House |
Parking
Land
|
Acreage
|
No |
|
Sewer
|
Septic System |
|
SizeDepth
|
1538 Ft ,10 In |
|
SizeFrontage
|
329 Ft ,10 In |
|
SizeIrregular
|
329.85 X 1538.9 Ft |
|
SizeTotalText
|
329.85 X 1538.9 Ft |
Rooms
| Level |
Type |
Length |
Width |
Dimensions |
|
Main Level |
Kitchen |
3.58 m |
3.47 m |
3.58 m x 3.47 m |
|
Main Level |
Eating Area |
3.58 m |
3.47 m |
3.58 m x 3.47 m |
|
Main Level |
Dining Room |
6.1 m |
3.22 m |
6.1 m x 3.22 m |
|
Main Level |
Living Room |
6.1 m |
3.22 m |
6.1 m x 3.22 m |
|
Main Level |
Family Room |
4.44 m |
3.42 m |
4.44 m x 3.42 m |
|
Main Level |
Primary Bedroom |
3.96 m |
3.5 m |
3.96 m x 3.5 m |
|
Upper Level |
Bedroom 2 |
4.49 m |
3.5 m |
4.49 m x 3.5 m |
|
Upper Level |
Bedroom 3 |
3.68 m |
3.63 m |
3.68 m x 3.63 m |
|
Upper Level |
Bedroom 4 |
4.36 m |
3.45 m |
4.36 m x 3.45 m |
https://www.realtor.ca/real-estate/27663719/11983-highway-41-addington-highlands-addington-highlands














