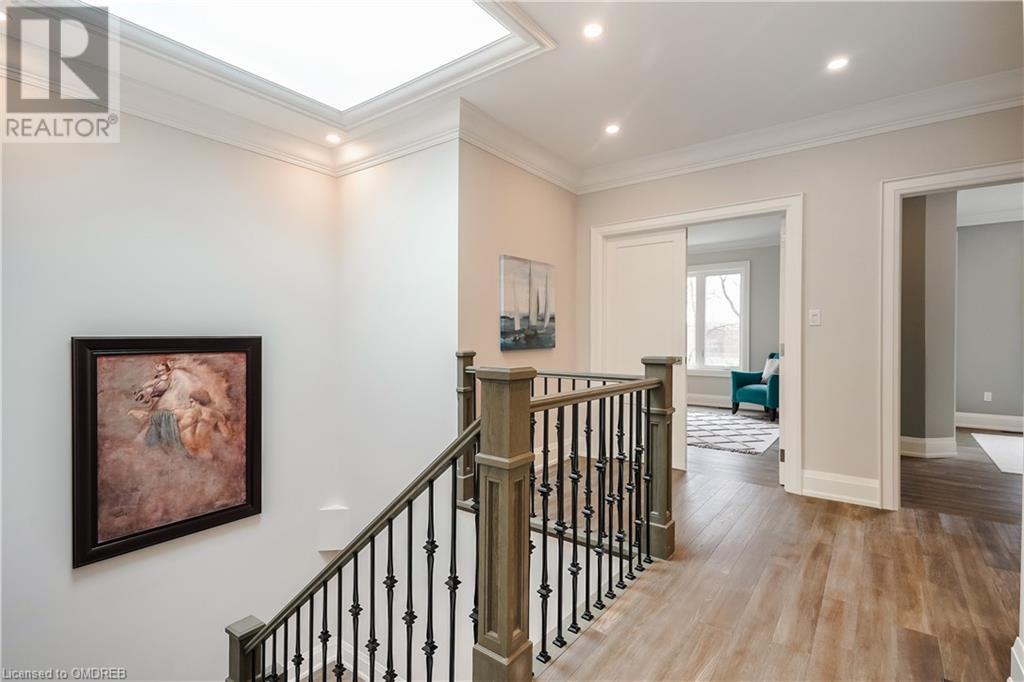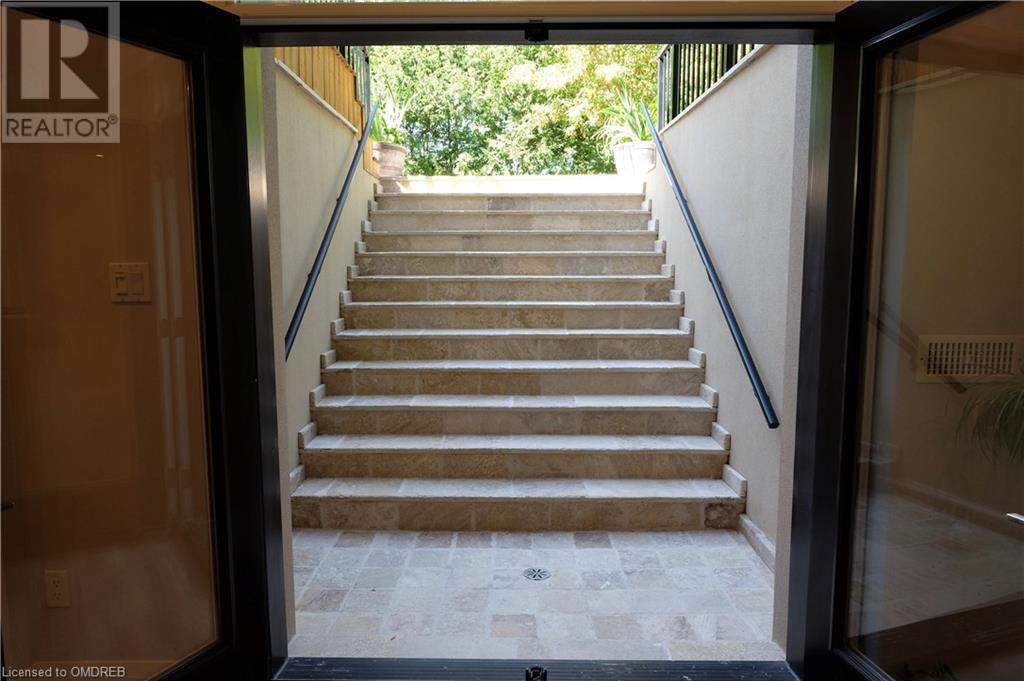6 Bedroom
5 Bathroom
3188
2 Level
Fireplace
Central Air Conditioning
Forced Air
Lawn Sprinkler
$3,099,000
Welcome to this luxurious custom built home in Southwest Oakville. This property boasts quality millwork & craftsmanship & highend finishes -fixtures, custom wood doors, plaster moldings, baseboards and trims, high ceilings on all levels. All rooms are exceptionally spacious - nothing has been comprised for comfort. Ideal setup for more than one family living - extended family, nanny, or teenager retreat. Large look out windows throughout make for a very bright and airy feeling. A gourment kitchen with an oversized island, built ins, custom cabinetry, high end appliances, & a separate breakfast area. The living & dining room offer plenty of room for formal entertaining and a butler's pantry with all the services you need. This home offers 3 laundry rm -one on every level - you choose! The extra wide staircase provides lots of space for moving furniture and features a large skylight which provides an abundance of natual light. Approx 4500+ sq ft of living space. All bedrooms are very spacious. The massive primary bedroom offers linear fireplace, sitting area, large windows, walk in closet. The extra large 6 pc luxurious ensuite offers a spa steam shower, extra large soaker tub, bidet, heated floor, custom double vanity with plenty of storage. Lower level is very versatile with 2 bedrooms,(currently one used as gym), bath, rec room, custom wet bar, home theatre. Bright and airy- no LL feeeling, with French doors which open to extra wide walk out from the lower level to the backyard.The private and quiet tree lined backyard features: tiered deck, patio, stone bbq, 74 ft across the back with full privacy, no neighbours behind & room for future pool without taking away from the backyard space. Landscaped, exterior pot lights, inground sprinkler system, Dbl garge R/I for EVC, & inside entry, and the list goes on. Nothing has been spared in finishes and quality in this fabulous home. (id:53047)
Property Details
|
MLS® Number
|
40540574 |
|
Property Type
|
Single Family |
|
AmenitiesNearBy
|
Park, Playground, Public Transit, Schools, Shopping |
|
CommunityFeatures
|
Quiet Area, Community Centre |
|
Features
|
Wet Bar, Paved Driveway, Skylight, Automatic Garage Door Opener, In-law Suite |
|
ParkingSpaceTotal
|
8 |
|
Structure
|
Shed, Porch |
Building
|
BathroomTotal
|
5 |
|
BedroomsAboveGround
|
4 |
|
BedroomsBelowGround
|
2 |
|
BedroomsTotal
|
6 |
|
Appliances
|
Central Vacuum, Dishwasher, Dryer, Oven - Built-in, Refrigerator, Wet Bar, Washer, Hood Fan, Wine Fridge |
|
ArchitecturalStyle
|
2 Level |
|
BasementDevelopment
|
Finished |
|
BasementType
|
Full (finished) |
|
ConstructionStyleAttachment
|
Detached |
|
CoolingType
|
Central Air Conditioning |
|
ExteriorFinish
|
Stone, Stucco |
|
FireProtection
|
Smoke Detectors |
|
FireplaceFuel
|
Electric |
|
FireplacePresent
|
Yes |
|
FireplaceTotal
|
3 |
|
FireplaceType
|
Other - See Remarks |
|
FoundationType
|
Poured Concrete |
|
HalfBathTotal
|
1 |
|
HeatingFuel
|
Natural Gas |
|
HeatingType
|
Forced Air |
|
StoriesTotal
|
2 |
|
SizeInterior
|
3188 |
|
Type
|
House |
|
UtilityWater
|
Municipal Water |
Parking
Land
|
Acreage
|
No |
|
LandAmenities
|
Park, Playground, Public Transit, Schools, Shopping |
|
LandscapeFeatures
|
Lawn Sprinkler |
|
Sewer
|
Municipal Sewage System |
|
SizeDepth
|
122 Ft |
|
SizeFrontage
|
57 Ft |
|
SizeTotalText
|
Under 1/2 Acre |
|
ZoningDescription
|
Rl3-0 |
Rooms
| Level |
Type |
Length |
Width |
Dimensions |
|
Second Level |
4pc Bathroom |
|
|
Measurements not available |
|
Second Level |
3pc Bathroom |
|
|
Measurements not available |
|
Second Level |
Bedroom |
|
|
10'4'' x 15'9'' |
|
Second Level |
Bedroom |
|
|
11'6'' x 11'4'' |
|
Second Level |
Bedroom |
|
|
14'6'' x 19'1'' |
|
Second Level |
Full Bathroom |
|
|
Measurements not available |
|
Second Level |
Primary Bedroom |
|
|
14'3'' x 23'1'' |
|
Basement |
Bedroom |
|
|
9'9'' x 15'4'' |
|
Basement |
Recreation Room |
|
|
27'4'' x 15'4'' |
|
Lower Level |
3pc Bathroom |
|
|
Measurements not available |
|
Lower Level |
Bedroom |
|
|
17'8'' x 13'1'' |
|
Main Level |
Breakfast |
|
|
Measurements not available |
|
Main Level |
Pantry |
|
|
Measurements not available |
|
Main Level |
2pc Bathroom |
|
|
Measurements not available |
|
Main Level |
Family Room |
|
|
19'6'' x 15'6'' |
|
Main Level |
Kitchen |
|
|
19'6'' x 16'2'' |
|
Main Level |
Office |
|
|
9'1'' x 13'1'' |
|
Main Level |
Dining Room |
|
|
9'0'' x 13'1'' |
|
Main Level |
Living Room |
|
|
14'1'' x 13'1'' |
https://www.realtor.ca/real-estate/26547012/1211-pinegrove-road-oakville













































