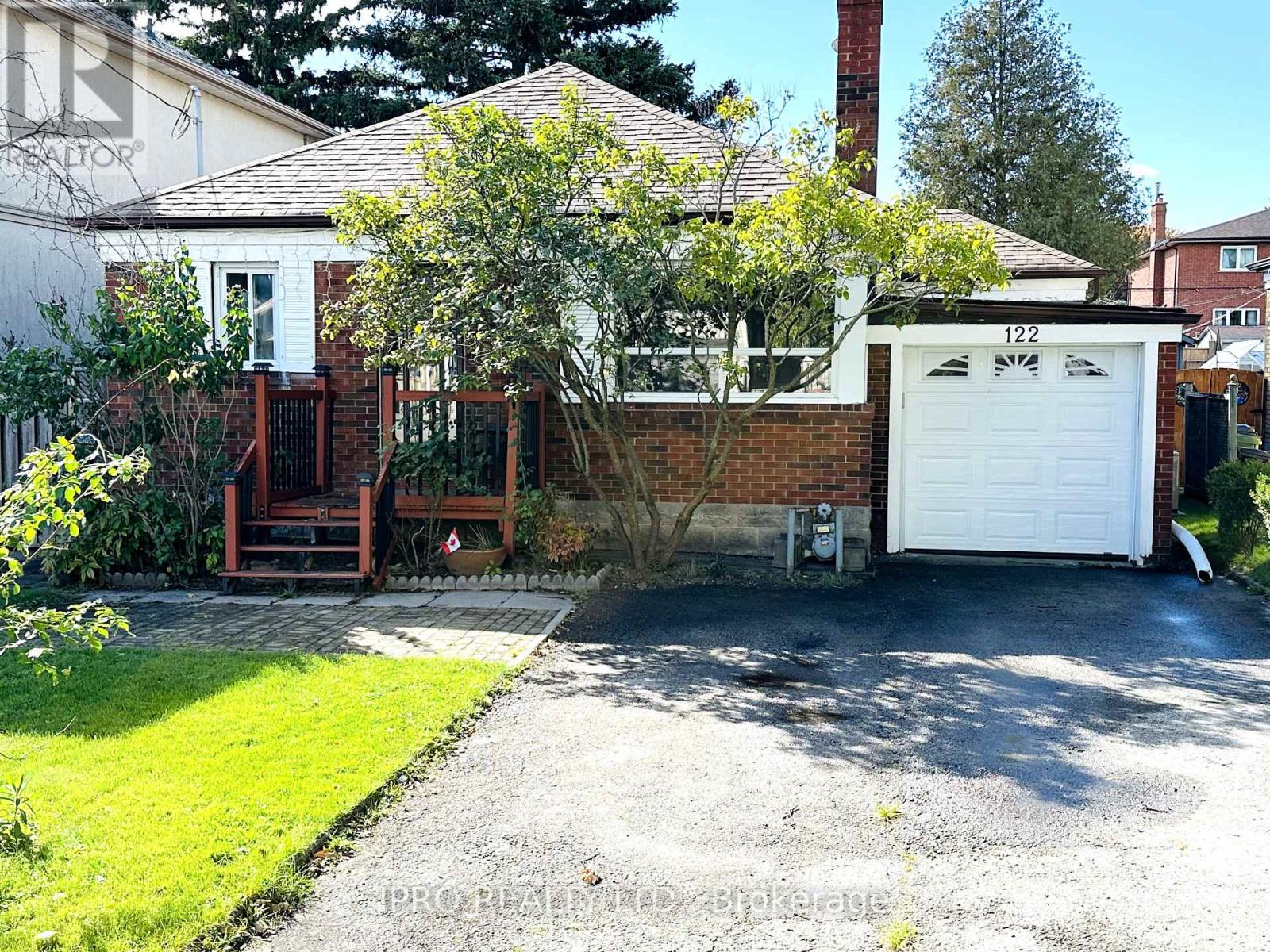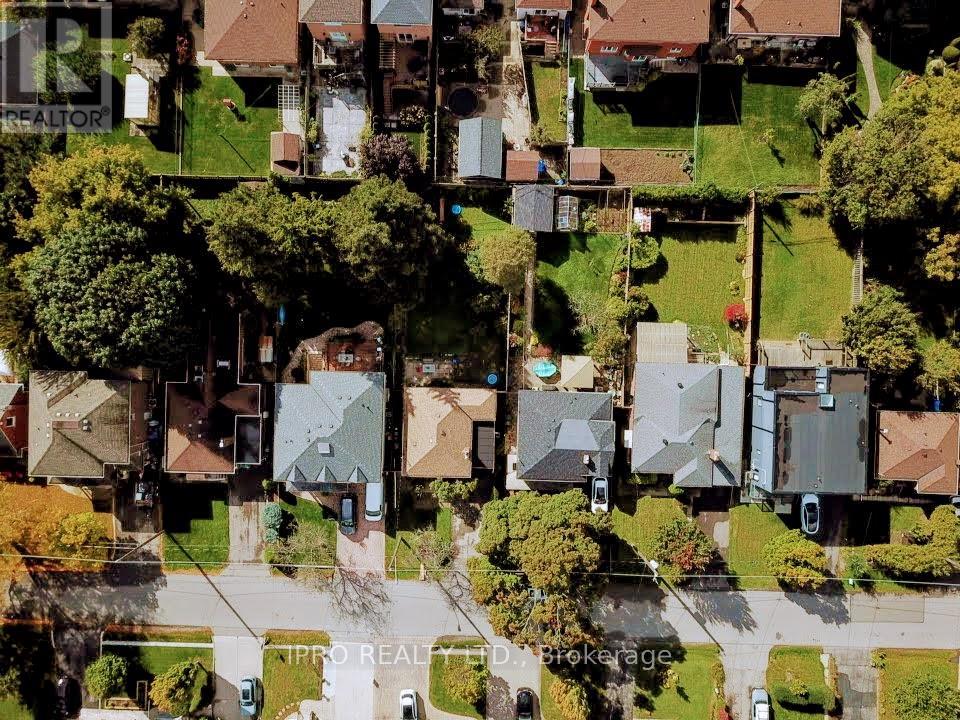3 Bedroom
2 Bathroom
Bungalow
Fireplace
Central Air Conditioning
Forced Air
$1,269,000
Red Brick Bungalow With Great Curb Appeal. Nestled On A Quiet, Family Oriented Street In One Of The Most Desirable Pockets Of South Etobicoke Surrounded By Multi Million Dollar Homes. Easy Access To Major Highways, Minutes To Toronto Downtown, Pearson International. Shopping, Gourmet Restaurants And TTC All Around The Corner. Short Distance To Lake Ontario With Vibrant Promenades, Trails, Beach And Parks. Generous Lot, Private Fenced Garden With Mature Fruit Trees. Move In And With Few Personal Touches Call It Home, Or Build, Re-Build, Renovate - Possibilities Are Endless. **** EXTRAS **** Garage Roof 2024, Main House Roof 2014, Electrical Service 100 Amp (200 Amp To The House), Appliances In \"As Is/Where Is\" Condition. HWT (30.80/Mo), Automatic Garage Door. (id:53047)
Property Details
|
MLS® Number
|
W9392628 |
|
Property Type
|
Single Family |
|
Community Name
|
Stonegate-Queensway |
|
ParkingSpaceTotal
|
5 |
Building
|
BathroomTotal
|
2 |
|
BedroomsAboveGround
|
2 |
|
BedroomsBelowGround
|
1 |
|
BedroomsTotal
|
3 |
|
Appliances
|
Water Heater |
|
ArchitecturalStyle
|
Bungalow |
|
BasementDevelopment
|
Partially Finished |
|
BasementFeatures
|
Separate Entrance |
|
BasementType
|
N/a (partially Finished) |
|
ConstructionStyleAttachment
|
Detached |
|
CoolingType
|
Central Air Conditioning |
|
ExteriorFinish
|
Brick |
|
FireplacePresent
|
Yes |
|
FlooringType
|
Hardwood |
|
FoundationType
|
Poured Concrete |
|
HeatingFuel
|
Natural Gas |
|
HeatingType
|
Forced Air |
|
StoriesTotal
|
1 |
|
Type
|
House |
|
UtilityWater
|
Municipal Water |
Parking
Land
|
Acreage
|
No |
|
Sewer
|
Sanitary Sewer |
|
SizeDepth
|
133 Ft |
|
SizeFrontage
|
45 Ft |
|
SizeIrregular
|
45 X 133 Ft |
|
SizeTotalText
|
45 X 133 Ft |
Rooms
| Level |
Type |
Length |
Width |
Dimensions |
|
Basement |
Recreational, Games Room |
5.79 m |
3.53 m |
5.79 m x 3.53 m |
|
Basement |
Bedroom 3 |
3.45 m |
2.34 m |
3.45 m x 2.34 m |
|
Basement |
Laundry Room |
2.99 m |
2.99 m |
2.99 m x 2.99 m |
|
Main Level |
Living Room |
5.66 m |
3.48 m |
5.66 m x 3.48 m |
|
Main Level |
Dining Room |
3.58 m |
2.87 m |
3.58 m x 2.87 m |
|
Main Level |
Kitchen |
3.45 m |
2.19 m |
3.45 m x 2.19 m |
|
Main Level |
Primary Bedroom |
3.96 m |
2.69 m |
3.96 m x 2.69 m |
|
Main Level |
Bedroom 2 |
3.79 m |
2.69 m |
3.79 m x 2.69 m |
https://www.realtor.ca/real-estate/27531546/122-milton-street-toronto-stonegate-queensway-stonegate-queensway








