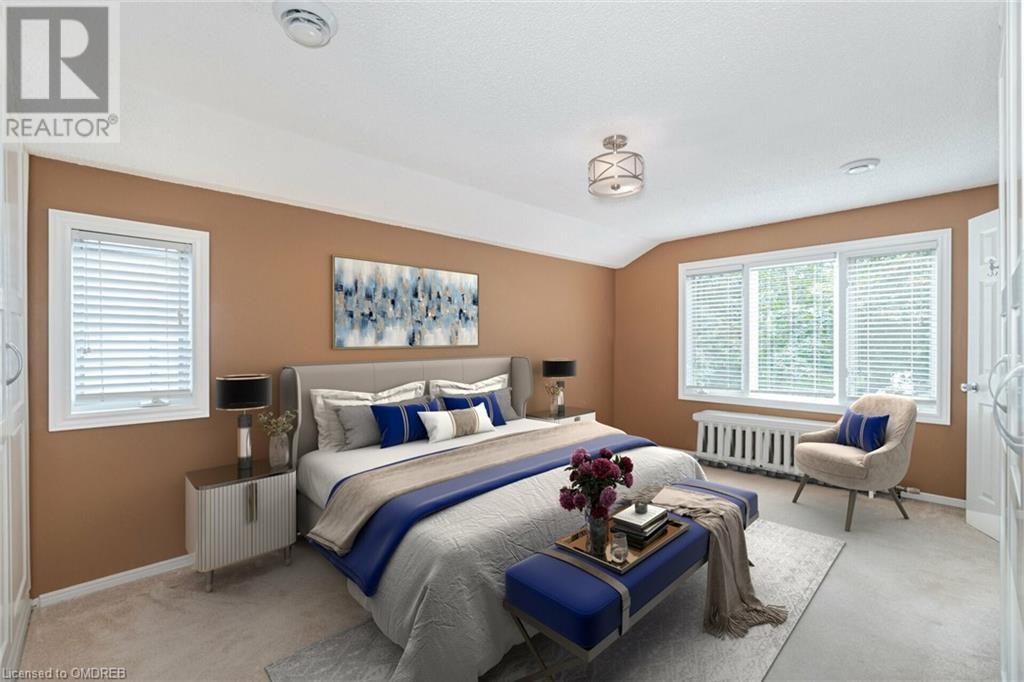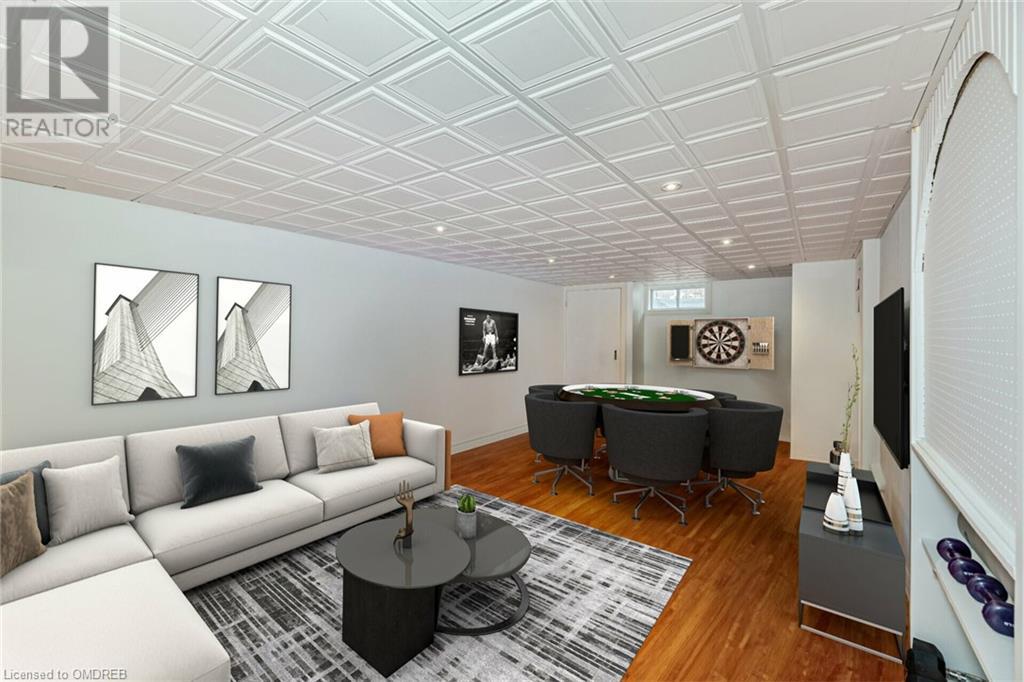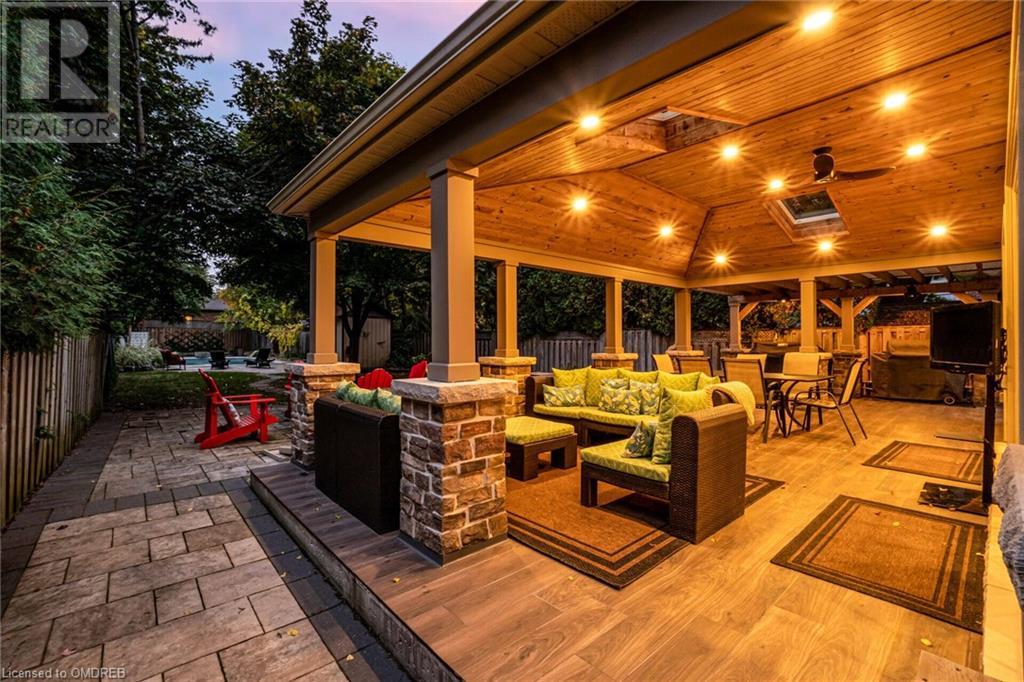5 Bedroom
3 Bathroom
2800
2 Level
Fireplace
Wall Unit
Boiler, Other
$1,445,000
Exquisite residence W/ approx. 2800 sqft not including basement on coveted Elizabeth St South w/an Impressive, private resort like backyard 18'x 36' heated salt water pool & several entertaining areas w/an outdoor covered porch, spacious kitchen/bbq area. Large, modern kitchen w/ capacious island & cabinets, dining area, family room, living room, library and mud room W/ mature gardens, hardwood flrs, 3 Fireplaces. An abundance of windows showers this loving cared for home w/generous amounts of light cascading in. 5 bedrooms- Primary bdrm w/ensuite bath and 4 other bedrooms to accommodate your family or extended family.Large interlocking driveway, a stunning and private deep lot. All within walking distance Farmer's Market, Gage Park, GO transit, the Arts, shops, restaurants, schools, Mins to major hwys. Too Many upgrades to mention see attached list. RENTAL ITEMS None. Hydronic heated tile flr.- Front door, mud rm, upper main Xr Bthrm. All lighting is LED Nest, quartz counter tops- kitchen, upper bathoom, R60 insulation in attic, Electrical Panel (2019), High efficiency boiler (2018) HWT & WS (O).Reno 2019.Heat pump main floor & attic - Air Conditioner, gas hookup for BBQ. Some photos are virtually staged. (id:53047)
Property Details
|
MLS® Number
|
40513300 |
|
Property Type
|
Single Family |
|
AmenitiesNearBy
|
Park, Place Of Worship, Public Transit, Schools |
|
ParkingSpaceTotal
|
4 |
Building
|
BathroomTotal
|
3 |
|
BedroomsAboveGround
|
5 |
|
BedroomsTotal
|
5 |
|
Appliances
|
Central Vacuum, Dishwasher, Refrigerator, Stove |
|
ArchitecturalStyle
|
2 Level |
|
BasementDevelopment
|
Finished |
|
BasementType
|
Full (finished) |
|
ConstructionStyleAttachment
|
Detached |
|
CoolingType
|
Wall Unit |
|
ExteriorFinish
|
Stone, Stucco |
|
FireplacePresent
|
Yes |
|
FireplaceTotal
|
3 |
|
Fixture
|
Ceiling Fans |
|
FoundationType
|
Unknown |
|
HalfBathTotal
|
1 |
|
HeatingType
|
Boiler, Other |
|
StoriesTotal
|
2 |
|
SizeInterior
|
2800 |
|
Type
|
House |
|
UtilityWater
|
Municipal Water |
Land
|
Acreage
|
No |
|
LandAmenities
|
Park, Place Of Worship, Public Transit, Schools |
|
Sewer
|
Municipal Sewage System |
|
SizeDepth
|
222 Ft |
|
SizeFrontage
|
50 Ft |
|
SizeTotalText
|
Under 1/2 Acre |
|
ZoningDescription
|
R1b |
Rooms
| Level |
Type |
Length |
Width |
Dimensions |
|
Second Level |
4pc Bathroom |
|
|
Measurements not available |
|
Second Level |
Full Bathroom |
|
|
Measurements not available |
|
Second Level |
Bedroom |
|
|
12'5'' x 11'2'' |
|
Second Level |
Bedroom |
|
|
11'1'' x 13'1'' |
|
Second Level |
Bedroom |
|
|
10'3'' x 13'1'' |
|
Second Level |
Bedroom |
|
|
15'8'' x 11'0'' |
|
Second Level |
Primary Bedroom |
|
|
15'8'' x 10'1'' |
|
Main Level |
2pc Bathroom |
|
|
Measurements not available |
|
Main Level |
Library |
|
|
11'4'' x 12'5'' |
|
Main Level |
Family Room |
|
|
18'8'' x 12'3'' |
|
Main Level |
Breakfast |
|
|
18'8'' x 11'1'' |
|
Main Level |
Kitchen |
|
|
11'7'' x 14'2'' |
|
Main Level |
Living Room |
|
|
12'7'' x 19'9'' |
https://www.realtor.ca/real-estate/26279837/123-elizabeth-street-s-brampton








































