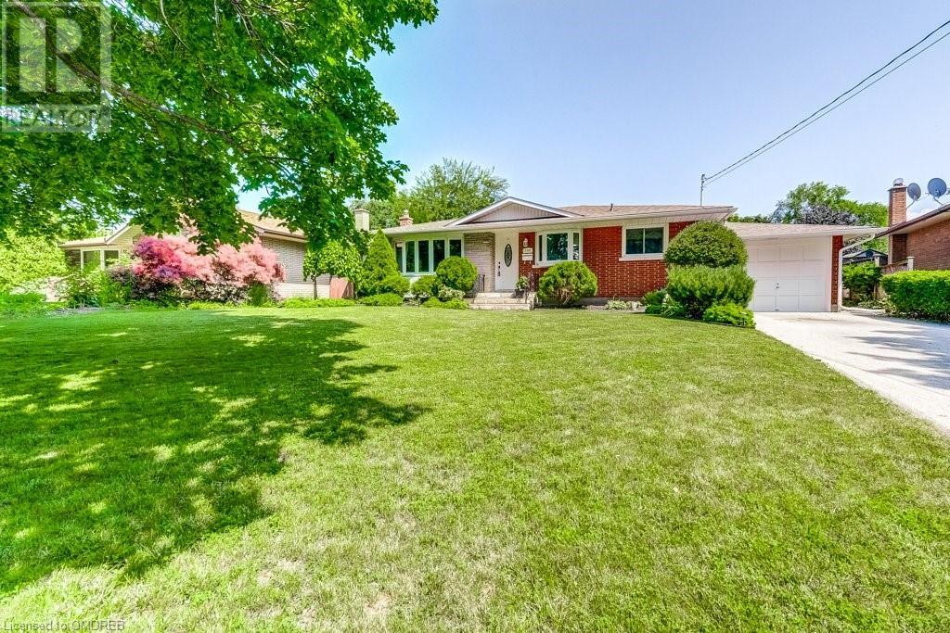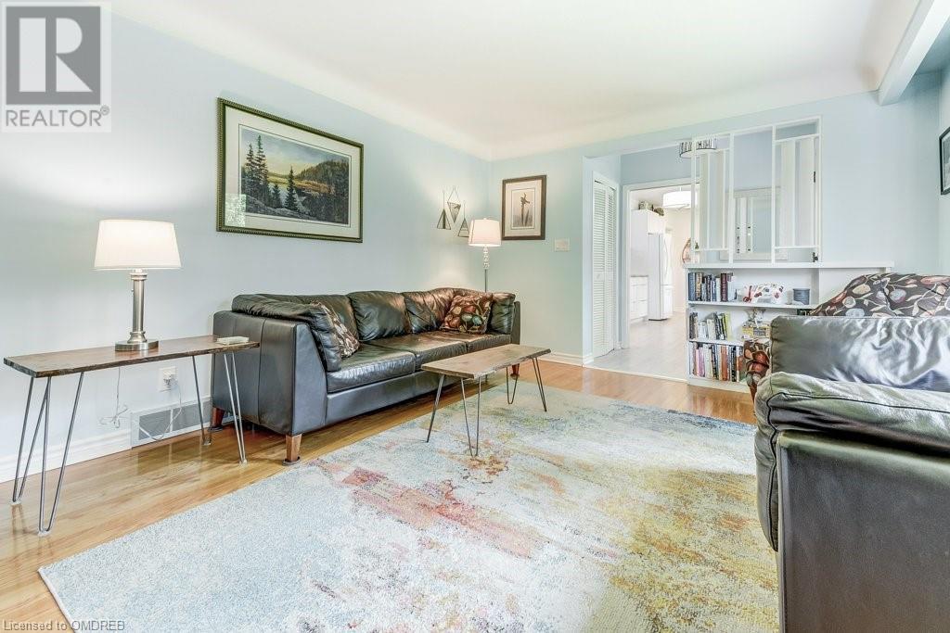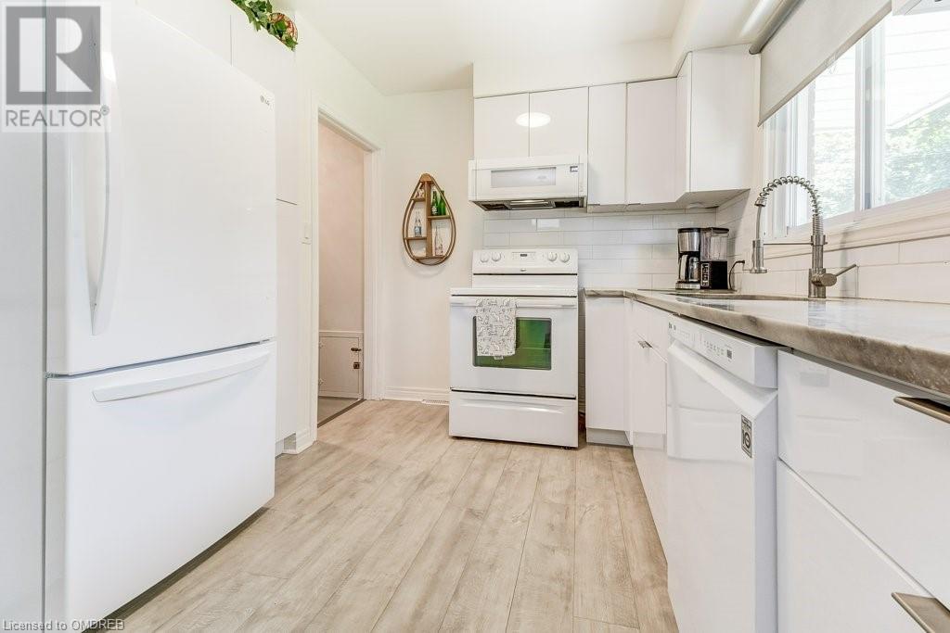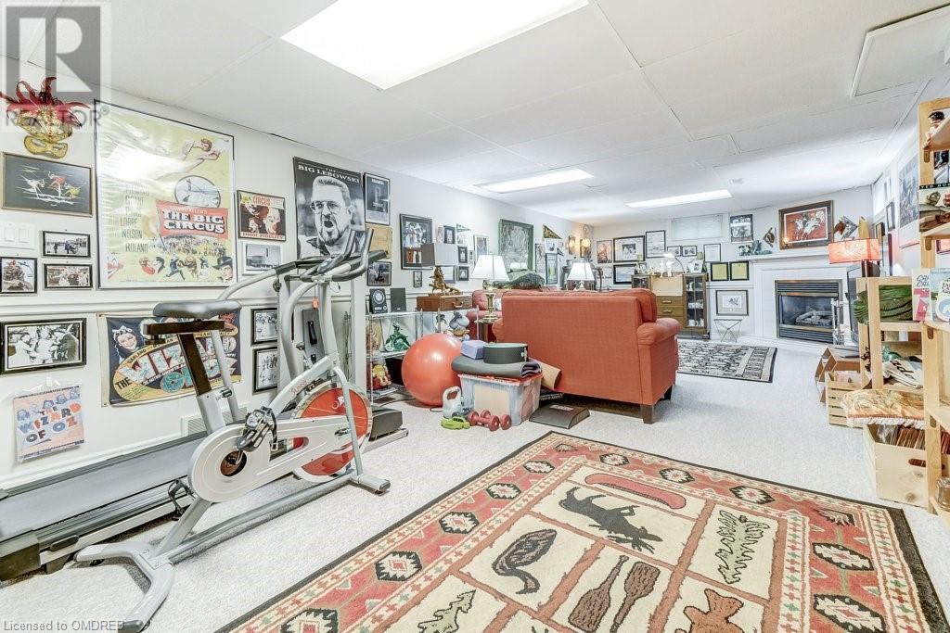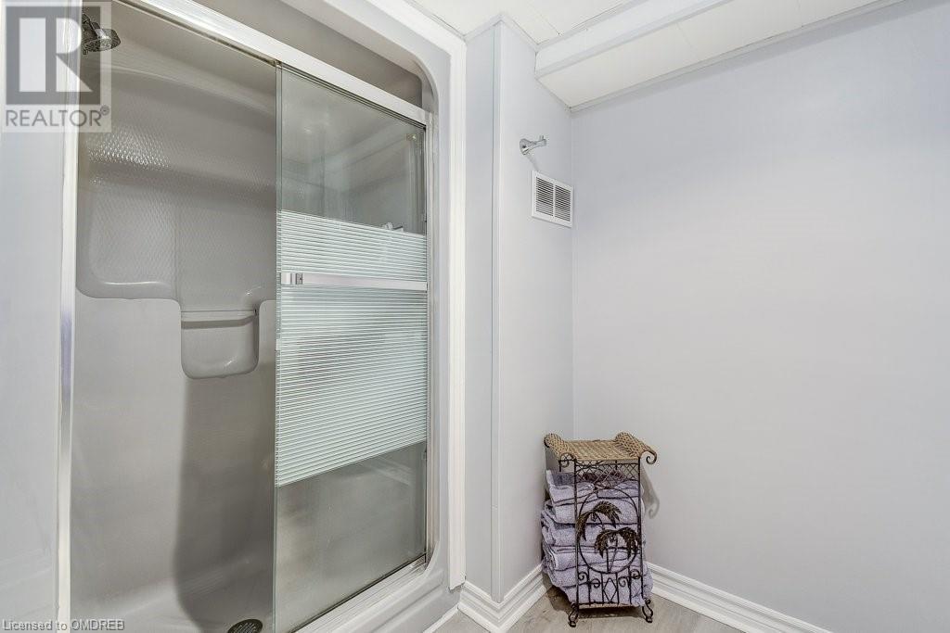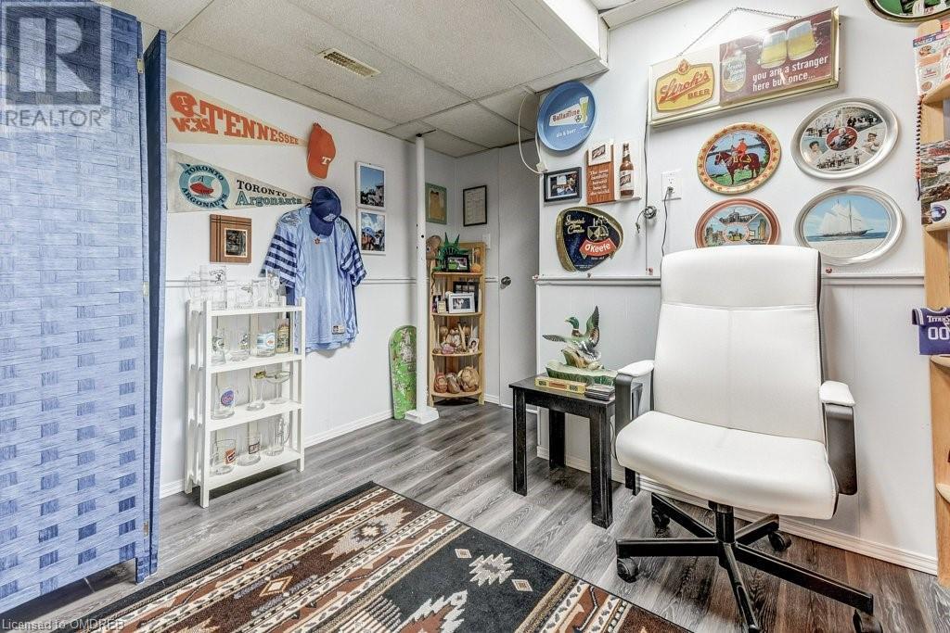3 Bedroom
2 Bathroom
1050
Bungalow
Fireplace
Above Ground Pool
Central Air Conditioning
Forced Air
$734,900
This beautifully maintained 3-bedroom, 2-bathroom bungalow with an attached garage is located in the sought-after tree-lined north end area, close to a canal and walking trail. The property has undergone numerous recent updates, including a furnace and A/C in 2016, a new roof in 2014, a fireplace in 2016, a pool liner in 2015, a back upper deck in 2016, all windows and exterior doors, and the main floor bathroom. The main floor of the house features a bright Updated kitchen and a spacious dinette that includes a bay window. There is also a large living room with hardwood flooring and three bedrooms, all of which have hardwood flooring. The third bedroom is currently being used as a den and has patio doors that lead to a huge deck overlooking the beautifully landscaped private yard. In the yard, you will find an above ground pool with updated electrical for your summer enjoyment. The finished basement includes a rec room with a gas fireplace, a 3-piece bathroom, and an office space. There is a convenient entrance from the garage that goes directly to the basement. The property is situated in a great family area, close to excellent schools and numerous amenities. (id:53047)
Property Details
|
MLS® Number
|
40541067 |
|
Property Type
|
Single Family |
|
AmenitiesNearBy
|
Public Transit, Shopping |
|
CommunityFeatures
|
Quiet Area, School Bus |
|
EquipmentType
|
Water Heater |
|
Features
|
Paved Driveway |
|
ParkingSpaceTotal
|
4 |
|
PoolType
|
Above Ground Pool |
|
RentalEquipmentType
|
Water Heater |
|
Structure
|
Shed |
Building
|
BathroomTotal
|
2 |
|
BedroomsAboveGround
|
3 |
|
BedroomsTotal
|
3 |
|
Appliances
|
Water Meter, Window Coverings |
|
ArchitecturalStyle
|
Bungalow |
|
BasementDevelopment
|
Finished |
|
BasementType
|
Full (finished) |
|
ConstructedDate
|
1966 |
|
ConstructionStyleAttachment
|
Detached |
|
CoolingType
|
Central Air Conditioning |
|
ExteriorFinish
|
Brick Veneer, Other, Vinyl Siding |
|
FireplacePresent
|
Yes |
|
FireplaceTotal
|
1 |
|
FoundationType
|
Poured Concrete |
|
HeatingFuel
|
Natural Gas |
|
HeatingType
|
Forced Air |
|
StoriesTotal
|
1 |
|
SizeInterior
|
1050 |
|
Type
|
House |
|
UtilityWater
|
Municipal Water |
Parking
Land
|
Acreage
|
No |
|
LandAmenities
|
Public Transit, Shopping |
|
Sewer
|
Municipal Sewage System |
|
SizeDepth
|
112 Ft |
|
SizeFrontage
|
60 Ft |
|
SizeTotalText
|
Under 1/2 Acre |
|
ZoningDescription
|
R1 |
Rooms
| Level |
Type |
Length |
Width |
Dimensions |
|
Basement |
Storage |
|
|
12'5'' x 15'11'' |
|
Basement |
Office |
|
|
10'1'' x 9'0'' |
|
Basement |
3pc Bathroom |
|
|
Measurements not available |
|
Basement |
Laundry Room |
|
|
9'10'' x 14'3'' |
|
Basement |
Family Room |
|
|
12'10'' x 30'4'' |
|
Main Level |
4pc Bathroom |
|
|
Measurements not available |
|
Main Level |
Bedroom |
|
|
9'7'' x 11'10'' |
|
Main Level |
Bedroom |
|
|
9'7'' x 9'1'' |
|
Main Level |
Primary Bedroom |
|
|
13'0'' x 9'11'' |
|
Main Level |
Dinette |
|
|
10'0'' x 7'5'' |
|
Main Level |
Living Room |
|
|
13'4'' x 15'11'' |
|
Main Level |
Kitchen |
|
|
10'1'' x 11'3'' |
Utilities
|
Cable
|
Available |
|
Electricity
|
Available |
|
Natural Gas
|
Available |
|
Telephone
|
Available |
https://www.realtor.ca/real-estate/26529491/124-windward-street-st-catharines


