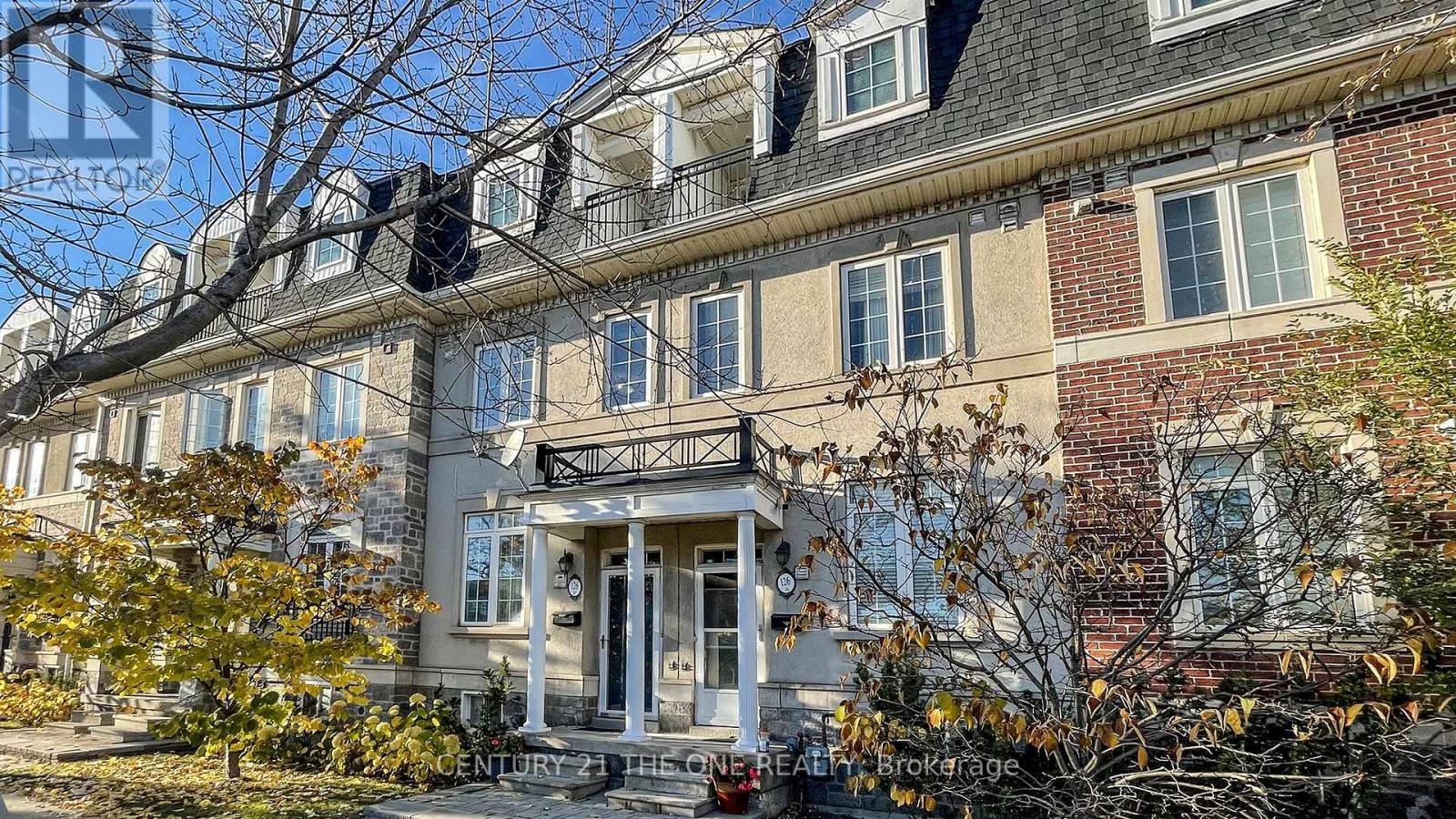126b Finch Ave W Toronto, Ontario M2N 2H9
$999,900
Excellent Location! A Quiet Neighbourhood Next To Yonge/Finch. Freehold Townhome In Newtonbrook West.3 Bedrooms With 3 Washrooms. 9 Ft Ceilings On Main Floor, Kitchen With Granite Counter Tops, Stainless Steel Appliances. 3rd Floor Master W/ 5Pc Ensuite, Two Parking Space In Garage. Steps To Edithvale Community Centre, Finch Subway Station,Restaurants. Easy Access To Highway 401, Public Transit. Rooftop patio provides a nice view and a great space for BBQ!**** EXTRAS **** Freehold townhouse with very low maintenance fee of 258.01 which coves water, landscaping, road maintenance, snow removal. Meaning beautiful yard/lawn in summer and worry-free during snow days! Free hold home with no yard work! (id:53047)
Open House
This property has open houses!
2:00 pm
Ends at:4:00 pm
2:00 pm
Ends at:4:00 pm
Property Details
| MLS® Number | C8080150 |
| Property Type | Single Family |
| Community Name | Newtonbrook West |
| AmenitiesNearBy | Park, Place Of Worship, Public Transit, Schools |
| CommunityFeatures | Community Centre |
| Features | Conservation/green Belt |
| ParkingSpaceTotal | 2 |
Building
| BathroomTotal | 3 |
| BedroomsAboveGround | 3 |
| BedroomsTotal | 3 |
| BasementDevelopment | Finished |
| BasementFeatures | Separate Entrance |
| BasementType | N/a (finished) |
| ConstructionStyleAttachment | Attached |
| CoolingType | Central Air Conditioning |
| ExteriorFinish | Brick, Stucco |
| HeatingFuel | Natural Gas |
| HeatingType | Forced Air |
| StoriesTotal | 3 |
| Type | Row / Townhouse |
Parking
| Garage |
Land
| Acreage | No |
| LandAmenities | Park, Place Of Worship, Public Transit, Schools |
| SizeIrregular | 14 X 60.83 Ft ; Plan 66r21821 |
| SizeTotalText | 14 X 60.83 Ft ; Plan 66r21821 |
Rooms
| Level | Type | Length | Width | Dimensions |
|---|---|---|---|---|
| Second Level | Bedroom 3 | 4.05 m | 2.64 m | 4.05 m x 2.64 m |
| Second Level | Bedroom 2 | 4.06 m | 3.7 m | 4.06 m x 3.7 m |
| Third Level | Primary Bedroom | 4.05 m | 3.98 m | 4.05 m x 3.98 m |
| Basement | Foyer | 2.4 m | 0.93 m | 2.4 m x 0.93 m |
| Ground Level | Living Room | 3.82 m | 3.37 m | 3.82 m x 3.37 m |
| Ground Level | Dining Room | 3.57 m | 3.06 m | 3.57 m x 3.06 m |
| Ground Level | Kitchen | 3.7 m | 3.06 m | 3.7 m x 3.06 m |
https://www.realtor.ca/real-estate/26532517/126b-finch-ave-w-toronto-newtonbrook-west
Interested?
Contact us for more information


























