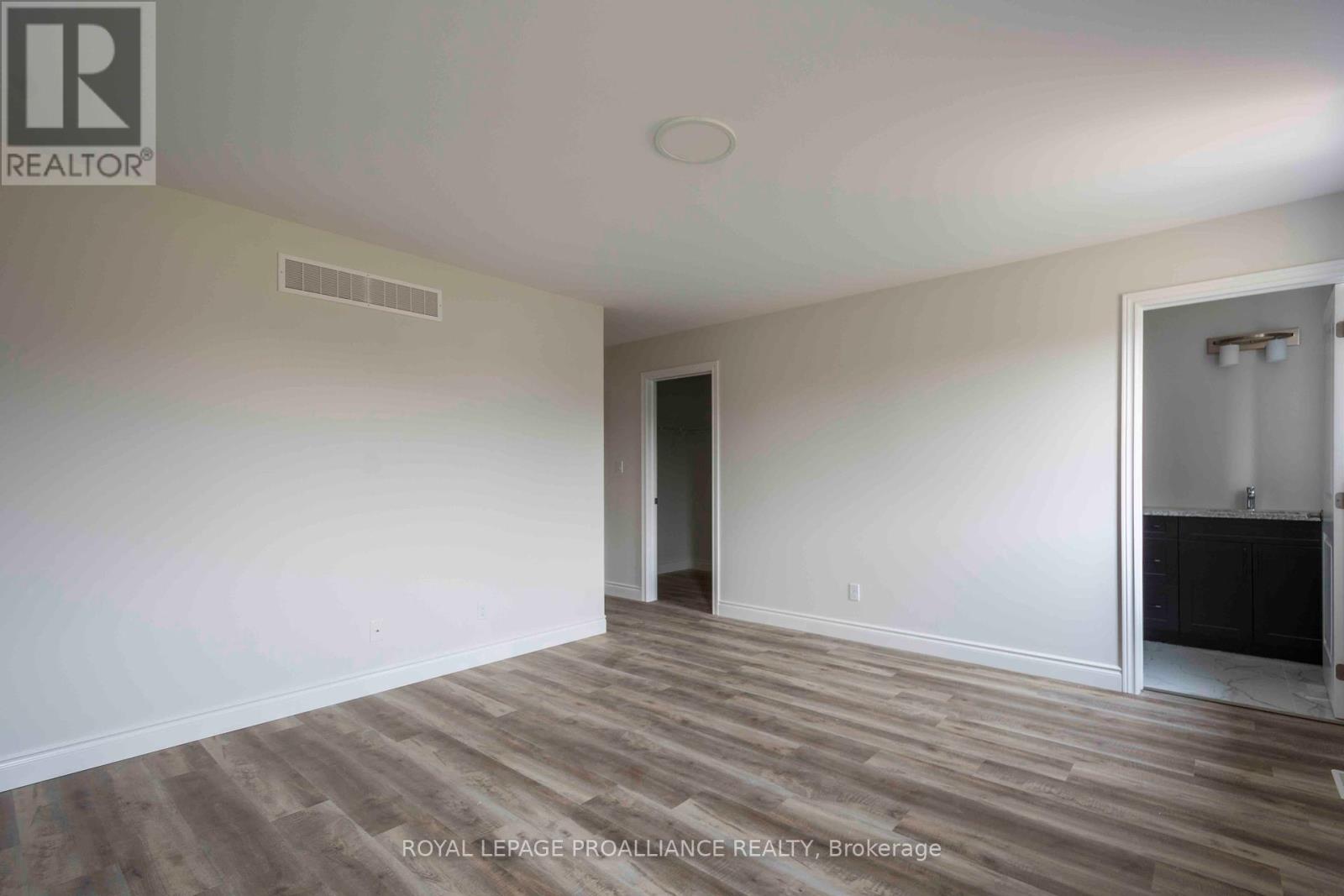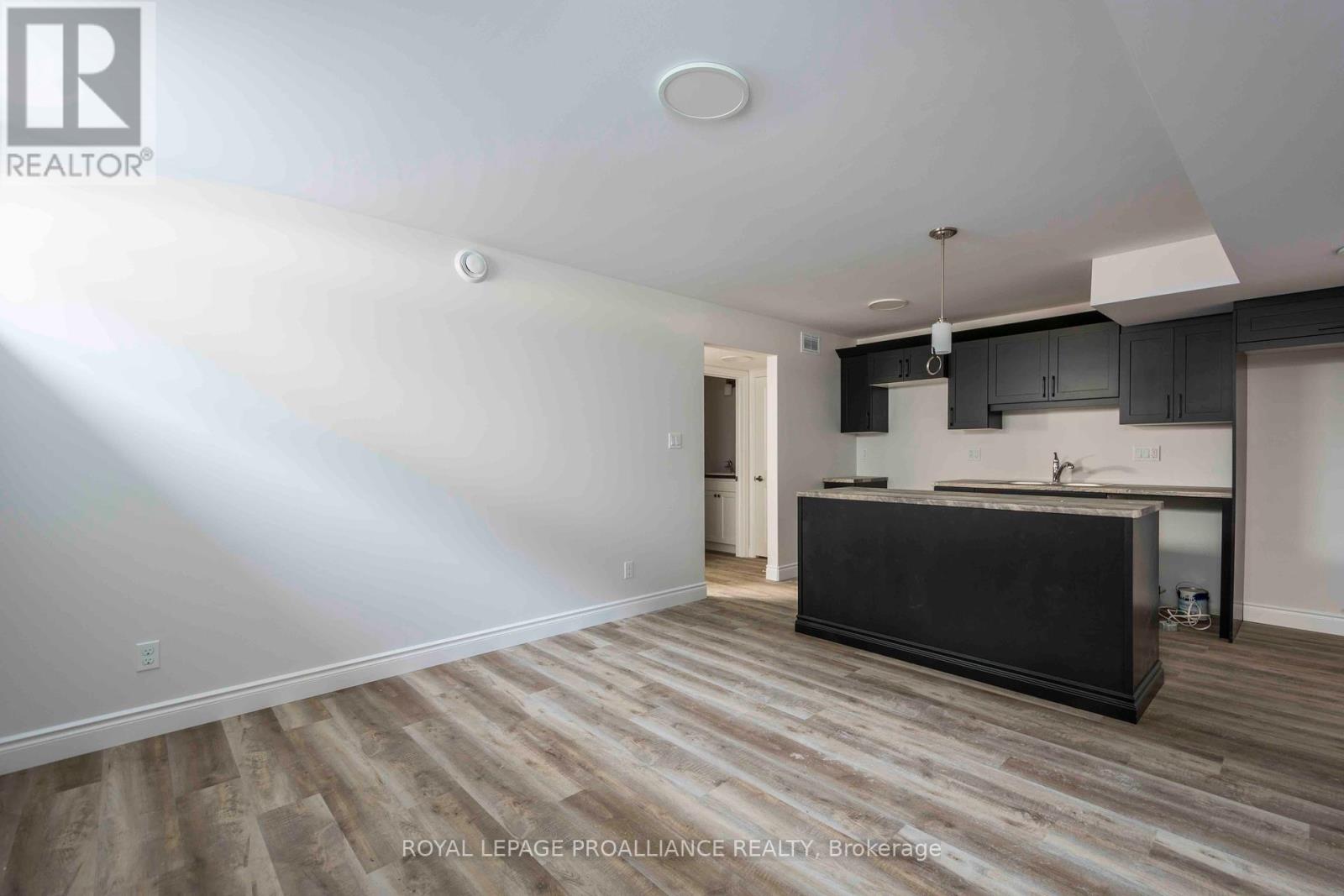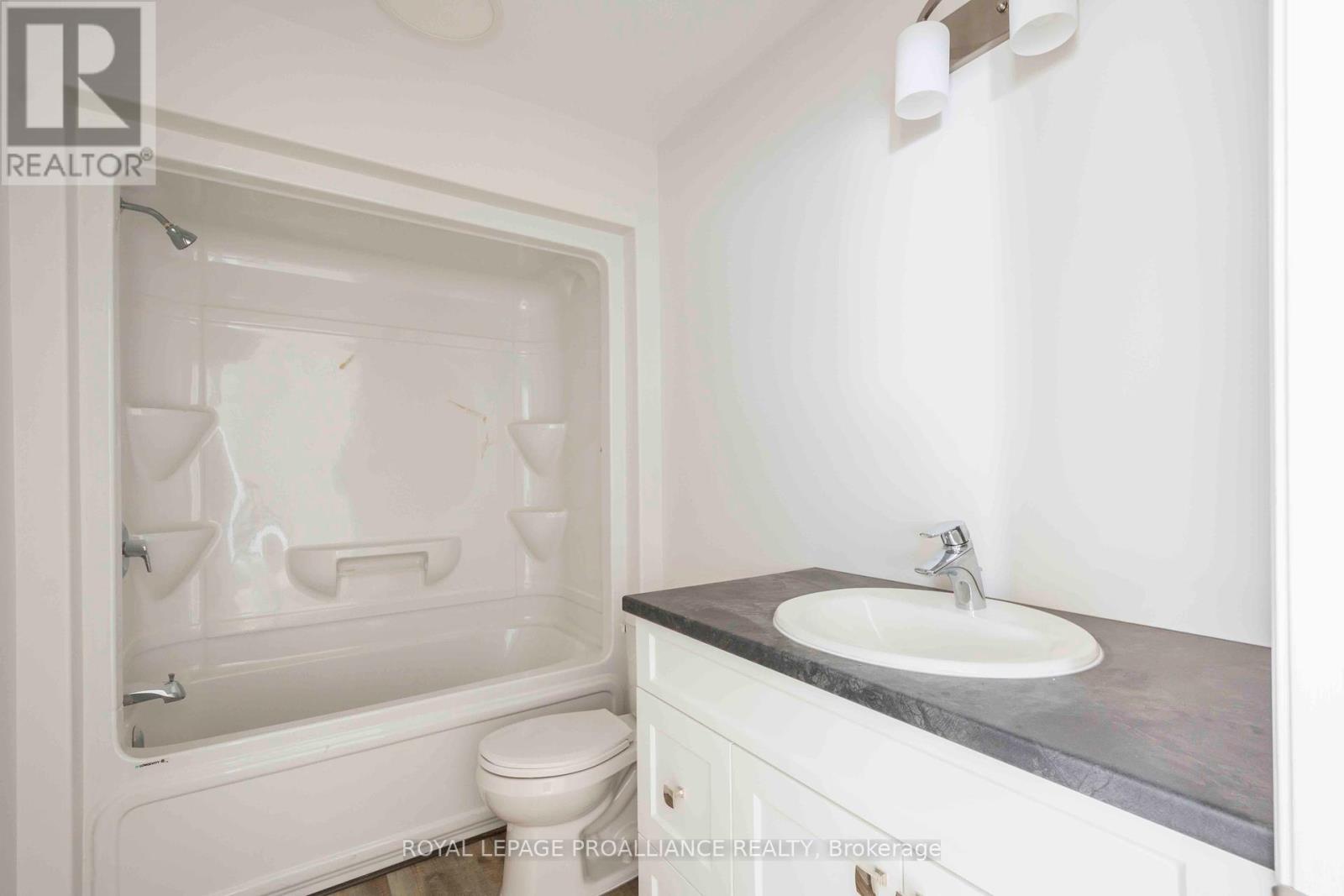131 Sienna Ave Belleville, Ontario K8P 0H7
$729,900
Looking for a substantial portion of your mortgage to be at an interest rate as low as 1.99%? McDonald Homes is making that possible until 1 March 2024! Brand new pricing!!! Fully finished up and down with an accessory apartment. Custom home with private second entrance, a kitchenette, and separate laundry area. McDonald Homes exceeds the building code with quality constructed homes. Featuring high quality hand scraped laminate flooring, custom kitchen with quartz counter tops, primary bedroom with ensuite, double sinks, quartz counter tops, glass and tile shower, gas fireplace, deck, economical forced air gas, and HRV for healthy living. These turn key houses come with an attached double car garage with an inside entry and sodded yard. All located within 10 mins or less of CFB Trenton, Loyalist College, the Quinte Mall and 401. Immediate possession possible! (id:53047)
Open House
This property has open houses!
2:30 pm
Ends at:4:00 pm
Property Details
| MLS® Number | X6674164 |
| Property Type | Single Family |
| AmenitiesNearBy | Hospital, Park, Place Of Worship, Schools |
| CommunityFeatures | School Bus |
| ParkingSpaceTotal | 4 |
Building
| BathroomTotal | 4 |
| BedroomsAboveGround | 3 |
| BedroomsBelowGround | 1 |
| BedroomsTotal | 4 |
| ArchitecturalStyle | Bungalow |
| BasementDevelopment | Finished |
| BasementFeatures | Walk-up |
| BasementType | N/a (finished) |
| ConstructionStyleAttachment | Detached |
| CoolingType | Central Air Conditioning |
| ExteriorFinish | Brick, Vinyl Siding |
| HeatingFuel | Natural Gas |
| HeatingType | Forced Air |
| StoriesTotal | 1 |
| Type | House |
Parking
| Attached Garage |
Land
| Acreage | No |
| LandAmenities | Hospital, Park, Place Of Worship, Schools |
| SizeIrregular | 49 X 111 Ft |
| SizeTotalText | 49 X 111 Ft |
Rooms
| Level | Type | Length | Width | Dimensions |
|---|---|---|---|---|
| Lower Level | Other | 7.01 m | 5.18 m | 7.01 m x 5.18 m |
| Lower Level | Recreational, Games Room | 5.18 m | 6.71 m | 5.18 m x 6.71 m |
| Lower Level | Kitchen | 3.96 m | 2.13 m | 3.96 m x 2.13 m |
| Lower Level | Living Room | 3.96 m | 3.66 m | 3.96 m x 3.66 m |
| Lower Level | Bedroom 4 | 3.66 m | 3.35 m | 3.66 m x 3.35 m |
| Main Level | Bedroom 2 | 3.35 m | 3.05 m | 3.35 m x 3.05 m |
| Main Level | Bedroom 3 | 3.35 m | 3.05 m | 3.35 m x 3.05 m |
| Main Level | Primary Bedroom | 3.96 m | 4.27 m | 3.96 m x 4.27 m |
| Main Level | Dining Room | 5.49 m | 2.44 m | 5.49 m x 2.44 m |
| Main Level | Great Room | 5.49 m | 2.44 m | 5.49 m x 2.44 m |
| Main Level | Kitchen | 3.35 m | 2.74 m | 3.35 m x 2.74 m |
| Main Level | Laundry Room | 2.13 m | 1.83 m | 2.13 m x 1.83 m |
https://www.realtor.ca/real-estate/25845614/131-sienna-ave-belleville
Interested?
Contact us for more information


































