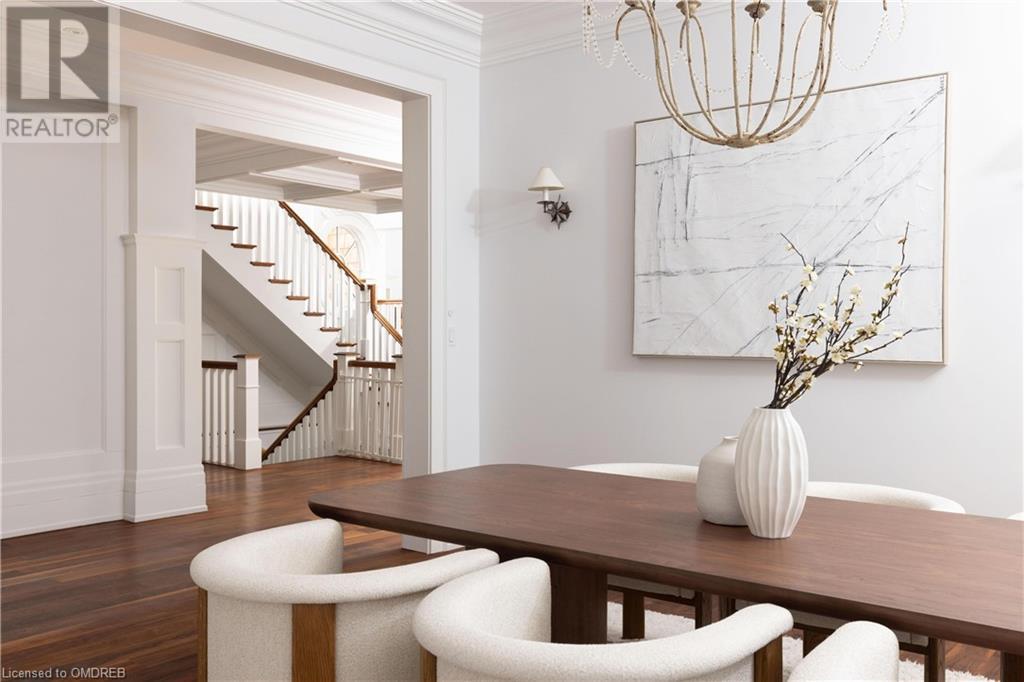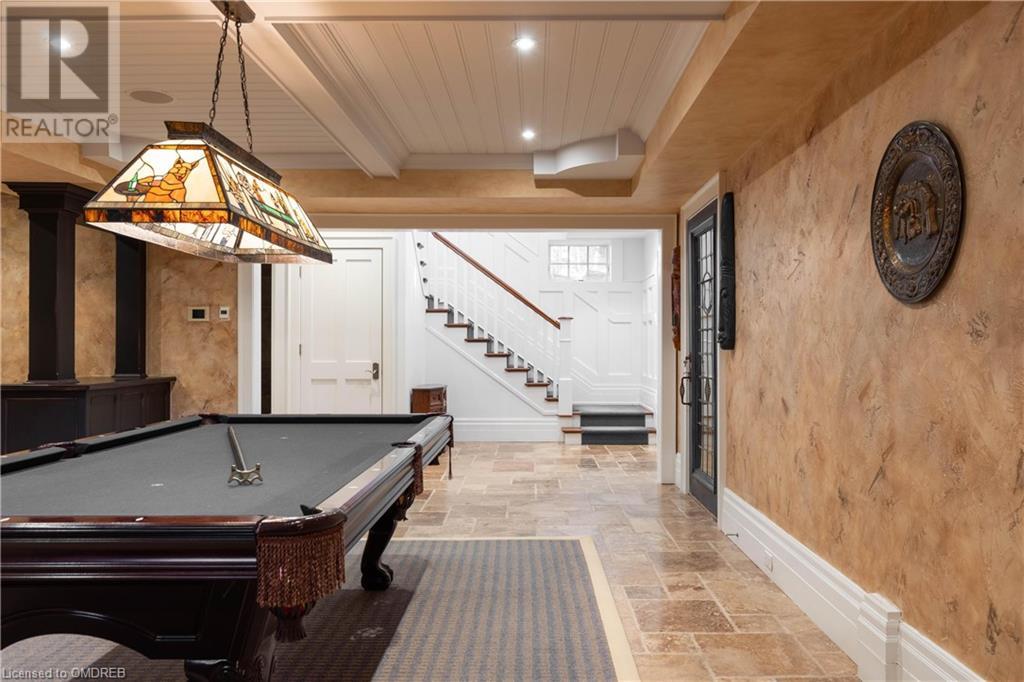4 Bedroom
6 Bathroom
4714
2 Level
Central Air Conditioning
Forced Air
Landscaped
$5,899,000
Immaculate, charming, and ideally positioned custom home on a sprawling southern facing lot with over 7400 Sq ft of living space. Discover this timeless Cape-Cod masterpiece in prime Morrison. The detailed & extensive construction of this home, showcases cohesive design elements blending rustic textures and organic materials creating a storybook like environment. The blend of classic traditional and contemporary design evokes feelings of warmth while understated elegance remains constant. Rich textures such as walnut flooring and high wainscotting guide you towards remarkable skylights and natural lighting. Enjoy family meals in a sunny rotunda room overlooking this magnificent private yard. The garden features a large gunite pool, hot tub, functioning bar area, two piece washroom, and room for children to explore. Enjoy four large bedrooms all including their own private ensuite, with luxurious finishings and heated tiles. The lower level of the home has been custom designed as an entertainers pub, featuring ample room for games, heated floors throughout and a large gym. No details or amenities have been overlooked; From heated garage flooring, to the mahogany front porch, this home will transcend even the most discerning expectations. (id:53047)
Property Details
|
MLS® Number
|
40545394 |
|
Property Type
|
Single Family |
|
AmenitiesNearBy
|
Park, Public Transit, Schools |
|
CommunityFeatures
|
Quiet Area, Community Centre |
|
Features
|
Southern Exposure |
|
ParkingSpaceTotal
|
12 |
Building
|
BathroomTotal
|
6 |
|
BedroomsAboveGround
|
4 |
|
BedroomsTotal
|
4 |
|
ArchitecturalStyle
|
2 Level |
|
BasementDevelopment
|
Finished |
|
BasementType
|
Full (finished) |
|
ConstructedDate
|
2005 |
|
ConstructionStyleAttachment
|
Detached |
|
CoolingType
|
Central Air Conditioning |
|
ExteriorFinish
|
Metal, See Remarks, Shingles |
|
FoundationType
|
Poured Concrete |
|
HalfBathTotal
|
2 |
|
HeatingFuel
|
Natural Gas |
|
HeatingType
|
Forced Air |
|
StoriesTotal
|
2 |
|
SizeInterior
|
4714 |
|
Type
|
House |
|
UtilityWater
|
Municipal Water |
Parking
Land
|
AccessType
|
Road Access, Highway Access, Highway Nearby |
|
Acreage
|
No |
|
LandAmenities
|
Park, Public Transit, Schools |
|
LandscapeFeatures
|
Landscaped |
|
Sewer
|
Municipal Sewage System |
|
SizeDepth
|
160 Ft |
|
SizeFrontage
|
98 Ft |
|
SizeTotalText
|
Under 1/2 Acre |
|
ZoningDescription
|
Rl1-0 |
Rooms
| Level |
Type |
Length |
Width |
Dimensions |
|
Second Level |
4pc Bathroom |
|
|
Measurements not available |
|
Second Level |
Bedroom |
|
|
22'6'' x 17'2'' |
|
Second Level |
4pc Bathroom |
|
|
Measurements not available |
|
Second Level |
Bedroom |
|
|
16'5'' x 14'11'' |
|
Second Level |
3pc Bathroom |
|
|
Measurements not available |
|
Second Level |
Bedroom |
|
|
14'8'' x 14'7'' |
|
Second Level |
Full Bathroom |
|
|
Measurements not available |
|
Second Level |
Primary Bedroom |
|
|
19'6'' x 16'8'' |
|
Lower Level |
Cold Room |
|
|
25'1'' x 6'8'' |
|
Lower Level |
Exercise Room |
|
|
21'3'' x 14'4'' |
|
Lower Level |
Games Room |
|
|
24'4'' x 12'8'' |
|
Lower Level |
2pc Bathroom |
|
|
Measurements not available |
|
Lower Level |
Sitting Room |
|
|
10'6'' x 10'6'' |
|
Lower Level |
Recreation Room |
|
|
28'10'' x 23'4'' |
|
Lower Level |
Media |
|
|
17'3'' x 15'2'' |
|
Main Level |
Laundry Room |
|
|
10'1'' x 5'3'' |
|
Main Level |
Great Room |
|
|
18'6'' x 16'10'' |
|
Main Level |
Breakfast |
|
|
12'4'' x 12'4'' |
|
Main Level |
Kitchen |
|
|
17'4'' x 14'9'' |
|
Main Level |
Dining Room |
|
|
19'4'' x 13'0'' |
|
Main Level |
Living Room |
|
|
15'4'' x 13'7'' |
|
Main Level |
Office |
|
|
13'7'' x 11'10'' |
|
Main Level |
2pc Bathroom |
|
|
Measurements not available |
|
Main Level |
Foyer |
|
|
29'7'' x 6'0'' |
https://www.realtor.ca/real-estate/26551358/1320-hillhurst-road-oakville





































