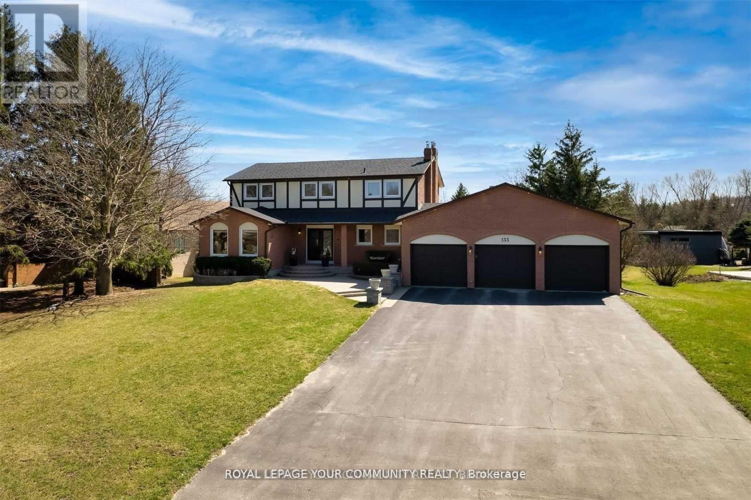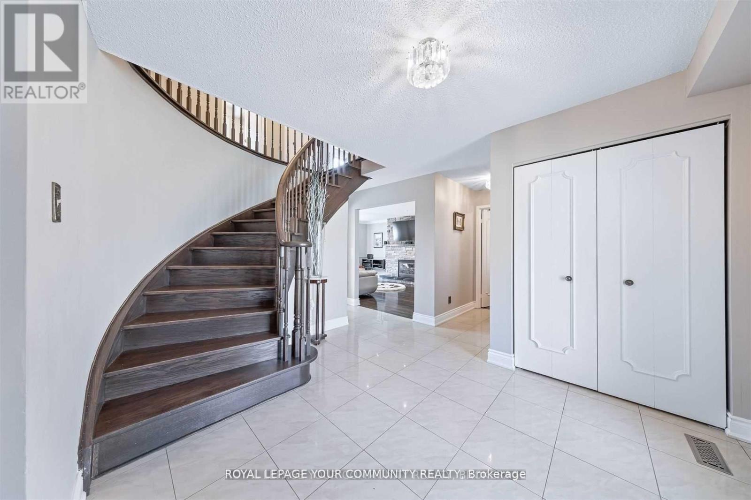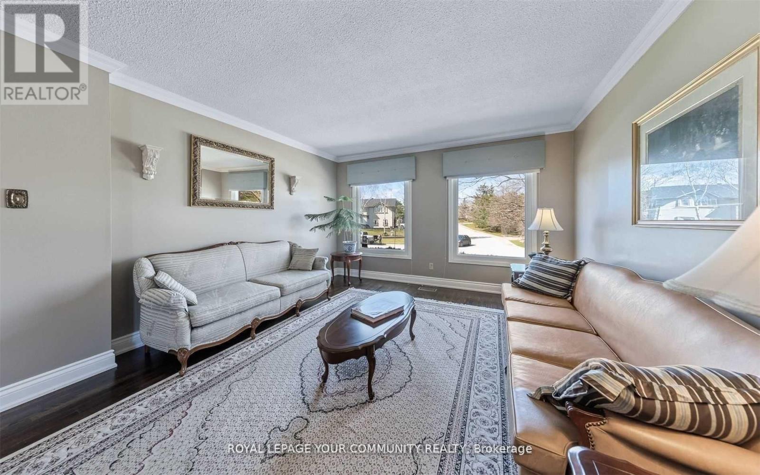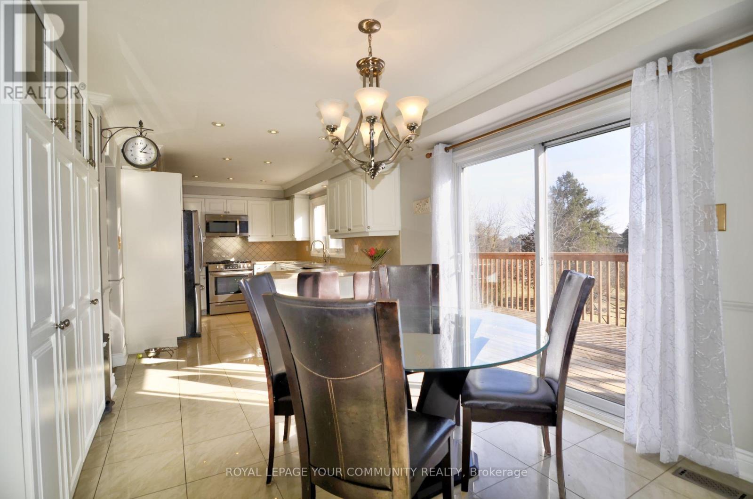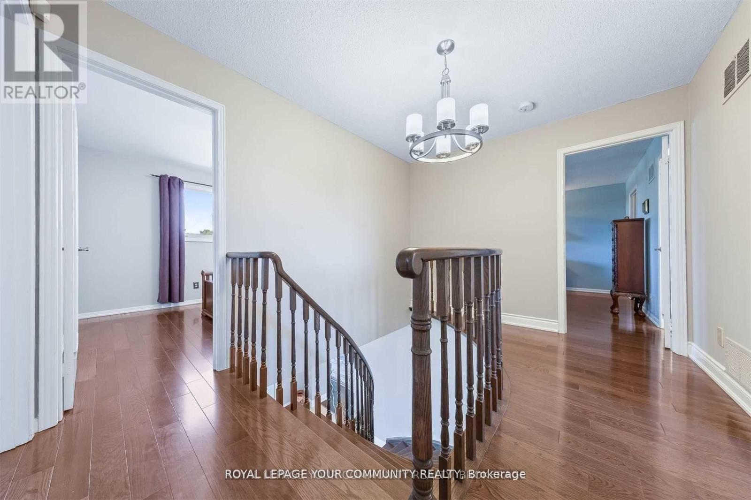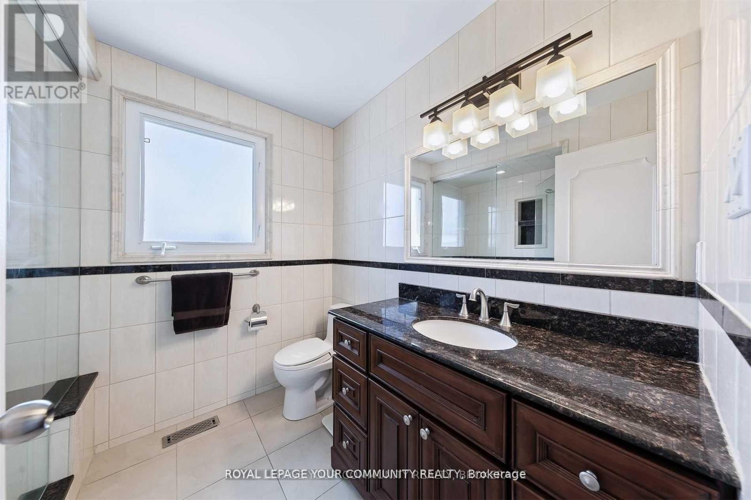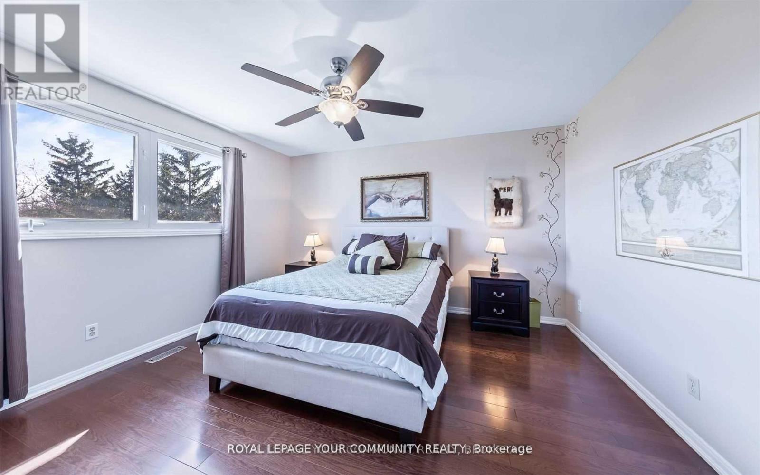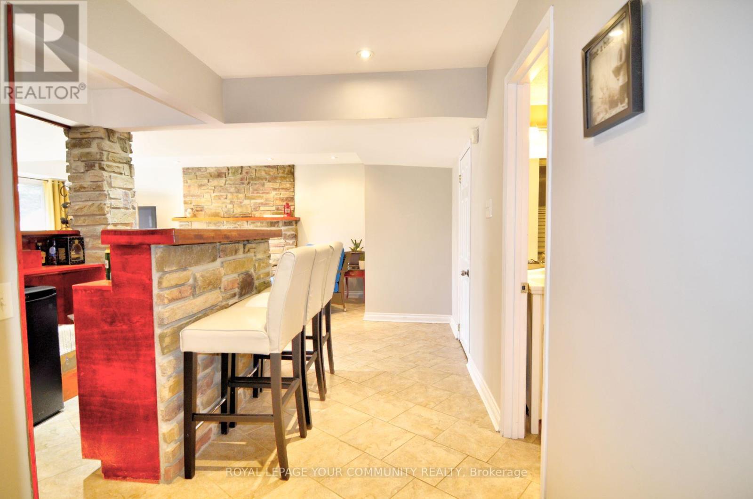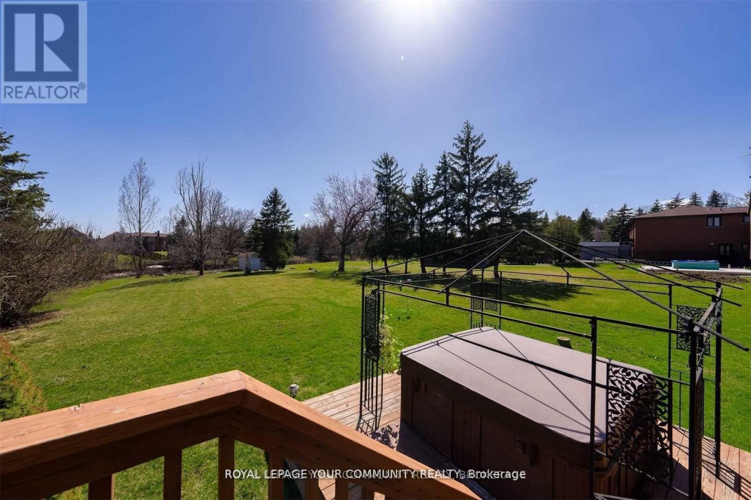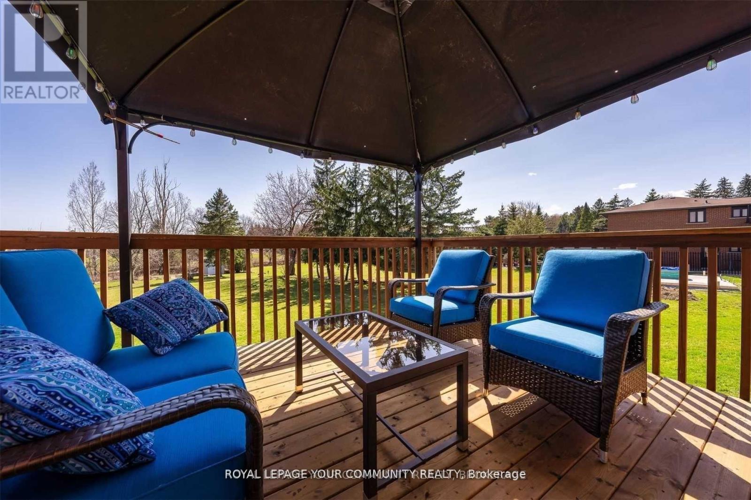6 Bedroom
4 Bathroom
Fireplace
Central Air Conditioning
Forced Air
$2,098,000
Bright Spacious Executive Two Storey 4 + 2 Bdrm Home Situated On A 130 X 255 Lot In The Heart Of Nobleton. Hardwood Flooring Throughout. Kitchen And Breakfast Area That Walks Out To A 10 X 44 Ft Upper Deck, Gas Fireplace In Family Room For Cold Winter Nights. Finished Walkout Basement With A Wood Burning Fireplace, Bar, Office And Home Gym.Gas Line For Bbq,New Roof 2021, New A/C 2020.Front Tudor Boards Replaced & Painted Stucco 2022,Pot Light In Front Soffit 2020.Insulated & Finished Garage 2022**** EXTRAS **** Ss Fridge/Stove, Micro Hood Fan & Dw. Stackable W/ D In Updated Laundry Rm. Water Softener, 10X10 Garden Shed. Elf's & Window Cov. Hot Tub, Custom W/I Closet In Main Bdrm.Excl:Bar Fridge,Lower Level Fridge In Furnace Rm. (id:53047)
Property Details
|
MLS® Number
|
N8100126 |
|
Property Type
|
Single Family |
|
Community Name
|
Nobleton |
|
AmenitiesNearBy
|
Place Of Worship, Schools |
|
CommunityFeatures
|
Community Centre, School Bus |
|
ParkingSpaceTotal
|
12 |
Building
|
BathroomTotal
|
4 |
|
BedroomsAboveGround
|
4 |
|
BedroomsBelowGround
|
2 |
|
BedroomsTotal
|
6 |
|
BasementDevelopment
|
Finished |
|
BasementFeatures
|
Walk Out |
|
BasementType
|
N/a (finished) |
|
ConstructionStyleAttachment
|
Detached |
|
CoolingType
|
Central Air Conditioning |
|
ExteriorFinish
|
Brick, Stucco |
|
FireplacePresent
|
Yes |
|
HeatingFuel
|
Natural Gas |
|
HeatingType
|
Forced Air |
|
StoriesTotal
|
2 |
|
Type
|
House |
Parking
Land
|
Acreage
|
No |
|
LandAmenities
|
Place Of Worship, Schools |
|
SizeIrregular
|
130.11 X 255.85 Ft ; X74.56 Ft X 240.2 Ft |
|
SizeTotalText
|
130.11 X 255.85 Ft ; X74.56 Ft X 240.2 Ft |
Rooms
| Level |
Type |
Length |
Width |
Dimensions |
|
Second Level |
Primary Bedroom |
5.79 m |
3.96 m |
5.79 m x 3.96 m |
|
Second Level |
Bedroom 2 |
3.96 m |
3.65 m |
3.96 m x 3.65 m |
|
Second Level |
Bedroom 3 |
4.11 m |
3.05 m |
4.11 m x 3.05 m |
|
Second Level |
Bedroom 4 |
3.65 m |
3.05 m |
3.65 m x 3.05 m |
|
Lower Level |
Office |
4.87 m |
3.9 m |
4.87 m x 3.9 m |
|
Lower Level |
Exercise Room |
5.18 m |
3.81 m |
5.18 m x 3.81 m |
|
Lower Level |
Media |
7.31 m |
6.4 m |
7.31 m x 6.4 m |
|
Main Level |
Living Room |
5.18 m |
3.96 m |
5.18 m x 3.96 m |
|
Main Level |
Dining Room |
3.35 m |
3.96 m |
3.35 m x 3.96 m |
|
Main Level |
Family Room |
5.48 m |
3.96 m |
5.48 m x 3.96 m |
|
Main Level |
Laundry Room |
2.28 m |
2.59 m |
2.28 m x 2.59 m |
https://www.realtor.ca/real-estate/26561874/133-ellis-ave-king-nobleton

