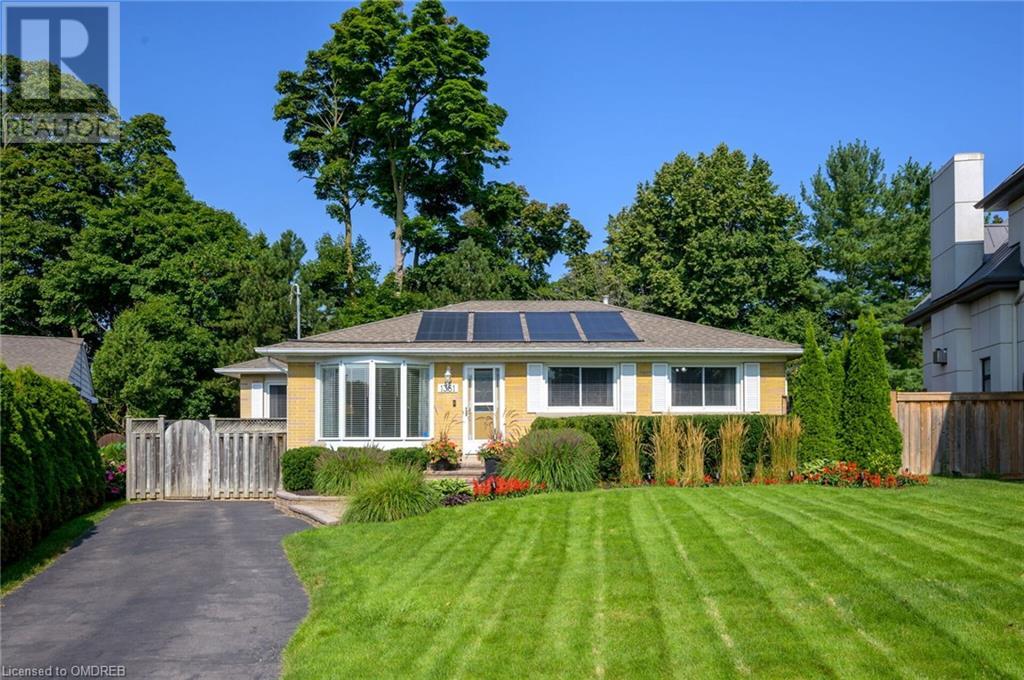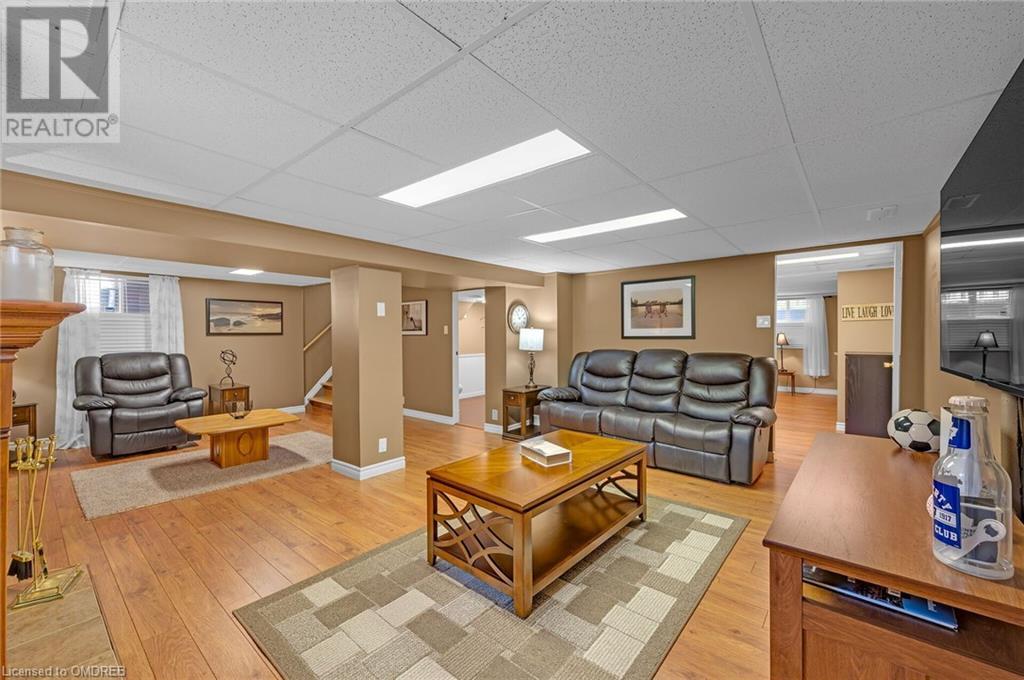4 Bedroom
2 Bathroom
1222.18 sqft
Bungalow
Fireplace
Inground Pool
Central Air Conditioning
Forced Air
Landscaped
$1,699,900
Prime southeast Oakville location backing onto woodlands for fantastic privacy and surrounded by beautiful new-build homes. Build your dream home on this super pie-shaped lot 45.89 x 122.53 x 90.14 x 114.5 or enjoy this additioned, upgraded and well maintained brick bungalow as it is. Next year enjoy the salt water diving pool that is 9.6’ at the deep end and is heated by solar panels. Extensive interlock patio surrounds the pool. Manicured front garden with attractive walkway to the front door. A designer-style front door opens to the Entrance Hall with attractive wainscoting. The formal Living Room, with crown moulding, features a sunny bow window overlooking the streetscape. The Dining Room, also with crown moulding, is open to the Kitchen and overlooks the garden from a bay window. The Kitchen includes a convenient bar counter, ceramic tile backsplash, granite counters and stainless steel appliances. The generous Primary Bedroom has been additioned and features a skylight and plenty of cupboard space. 2 additional main floor Bedrooms. Super Rec Room with attractive gas fireplace and laminate flooring. An extra Bedroom with Murphy Bed, Den, 4-piece Bathroom and plenty of storage complete the Lower Level. (id:53047)
Property Details
|
MLS® Number
|
40642347 |
|
Property Type
|
Single Family |
|
Neigbourhood
|
Ennisclare Park |
|
AmenitiesNearBy
|
Schools, Shopping |
|
Features
|
Ravine, Paved Driveway, Skylight |
|
ParkingSpaceTotal
|
3 |
|
PoolType
|
Inground Pool |
|
Structure
|
Shed |
Building
|
BathroomTotal
|
2 |
|
BedroomsAboveGround
|
3 |
|
BedroomsBelowGround
|
1 |
|
BedroomsTotal
|
4 |
|
Appliances
|
Central Vacuum, Water Softener, Window Coverings |
|
ArchitecturalStyle
|
Bungalow |
|
BasementDevelopment
|
Finished |
|
BasementType
|
Full (finished) |
|
ConstructionStyleAttachment
|
Detached |
|
CoolingType
|
Central Air Conditioning |
|
ExteriorFinish
|
Brick Veneer |
|
FireplacePresent
|
Yes |
|
FireplaceTotal
|
1 |
|
Fixture
|
Ceiling Fans |
|
FoundationType
|
Block |
|
HalfBathTotal
|
1 |
|
HeatingFuel
|
Natural Gas |
|
HeatingType
|
Forced Air |
|
StoriesTotal
|
1 |
|
SizeInterior
|
1222.18 Sqft |
|
Type
|
House |
|
UtilityWater
|
Municipal Water |
Land
|
Acreage
|
No |
|
FenceType
|
Fence |
|
LandAmenities
|
Schools, Shopping |
|
LandscapeFeatures
|
Landscaped |
|
Sewer
|
Municipal Sewage System |
|
SizeDepth
|
114 Ft |
|
SizeFrontage
|
45 Ft |
|
SizeTotalText
|
Under 1/2 Acre |
|
ZoningDescription
|
Rl3-0 |
Rooms
| Level |
Type |
Length |
Width |
Dimensions |
|
Basement |
Utility Room |
|
|
10'10'' x 4'6'' |
|
Basement |
4pc Bathroom |
|
|
10'9'' x 8'6'' |
|
Basement |
Storage |
|
|
10'6'' x 7'2'' |
|
Basement |
Den |
|
|
12'3'' x 9'4'' |
|
Basement |
Laundry Room |
|
|
10'11'' x 6'10'' |
|
Basement |
Bedroom |
|
|
17'11'' x 12'10'' |
|
Basement |
Recreation Room |
|
|
23'11'' x 16'5'' |
|
Main Level |
2pc Bathroom |
|
|
6'1'' x 4'10'' |
|
Main Level |
Bedroom |
|
|
11'7'' x 8'6'' |
|
Main Level |
Bedroom |
|
|
11'7'' x 10'6'' |
|
Main Level |
Primary Bedroom |
|
|
20'8'' x 14'0'' |
|
Main Level |
Kitchen |
|
|
15'4'' x 9'11'' |
|
Main Level |
Dining Room |
|
|
10'7'' x 7'8'' |
|
Main Level |
Living Room |
|
|
14'1'' x 11'5'' |
https://www.realtor.ca/real-estate/27376364/1381-constance-drive-oakville









































