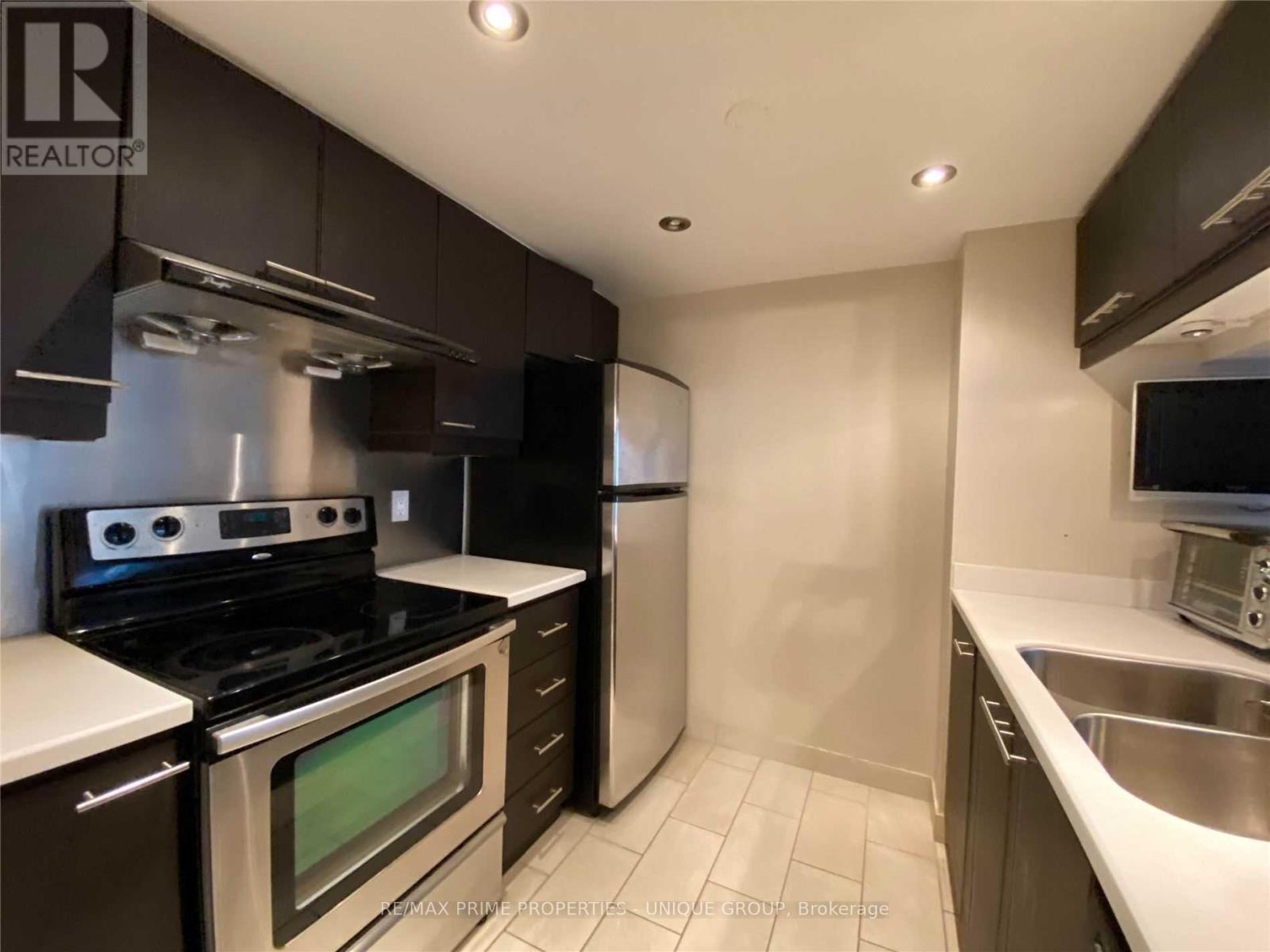2 Bedroom
1 Bathroom
Indoor Pool
Central Air Conditioning
Forced Air
$2,600 Monthly
Downtown Luxury Condo. Approx:660 Sq Ft. Large 1 Bedroom+ ( Solarium Can Be Use As 2nd Bedroom ) Updated, Kitchen, Washroom, All Laminate Wood Floor, South Facing. Close To All Hospitals, Dental School, Ryerson, Eaton Center, U Of T, Minutes Walk To College Park Subway, 24 Hrs Groceries Metro & Security, Cable Tv, Car Wash, Hot Tub, Indoor Pool, Sauna, Party Room, Gym, Billiard & Inside & Outside Running Track, Roof Garden With Bbq. 5 Appliances; Stove, Fridge, B/I Dishwasher. Washer, Dryer, All Electrical Light Fixtures, & All Window Coverings, Heat, Hydro, Water, Cable Tv, All Included**** EXTRAS **** 5 Appliances; Stove, Fridge, B/I Dishwasher. Washer, Dryer, All Electrical Light Fixtures, & All Window Coverings, Heat, Hydro, Water, Cable Tv, All Included (id:53047)
Property Details
|
MLS® Number
|
C8016032 |
|
Property Type
|
Single Family |
|
Community Name
|
Bay Street Corridor |
|
AmenitiesNearBy
|
Hospital, Park, Public Transit, Schools |
|
CommunityFeatures
|
Community Centre |
|
PoolType
|
Indoor Pool |
Building
|
BathroomTotal
|
1 |
|
BedroomsAboveGround
|
1 |
|
BedroomsBelowGround
|
1 |
|
BedroomsTotal
|
2 |
|
Amenities
|
Security/concierge, Party Room, Sauna |
|
BasementFeatures
|
Apartment In Basement |
|
BasementType
|
N/a |
|
CoolingType
|
Central Air Conditioning |
|
ExteriorFinish
|
Brick |
|
HeatingFuel
|
Natural Gas |
|
HeatingType
|
Forced Air |
|
Type
|
Apartment |
Land
|
Acreage
|
No |
|
LandAmenities
|
Hospital, Park, Public Transit, Schools |
Rooms
| Level |
Type |
Length |
Width |
Dimensions |
|
Ground Level |
Foyer |
|
|
Measurements not available |
|
Ground Level |
Living Room |
5.2 m |
3.35 m |
5.2 m x 3.35 m |
|
Ground Level |
Dining Room |
5.2 m |
3.35 m |
5.2 m x 3.35 m |
|
Ground Level |
Kitchen |
3.35 m |
2.7 m |
3.35 m x 2.7 m |
|
Ground Level |
Primary Bedroom |
3.8 m |
2.75 m |
3.8 m x 2.75 m |
|
Ground Level |
Solarium |
4.1 m |
2 m |
4.1 m x 2 m |
https://www.realtor.ca/real-estate/26438389/1411-44-gerrard-st-w-toronto-bay-street-corridor



















