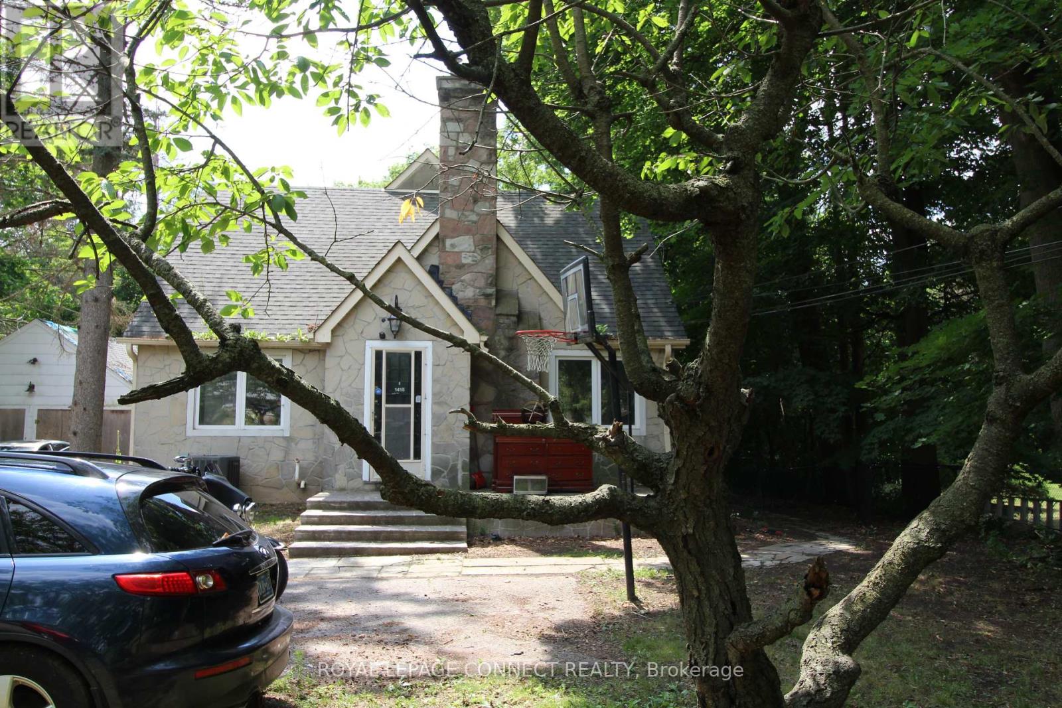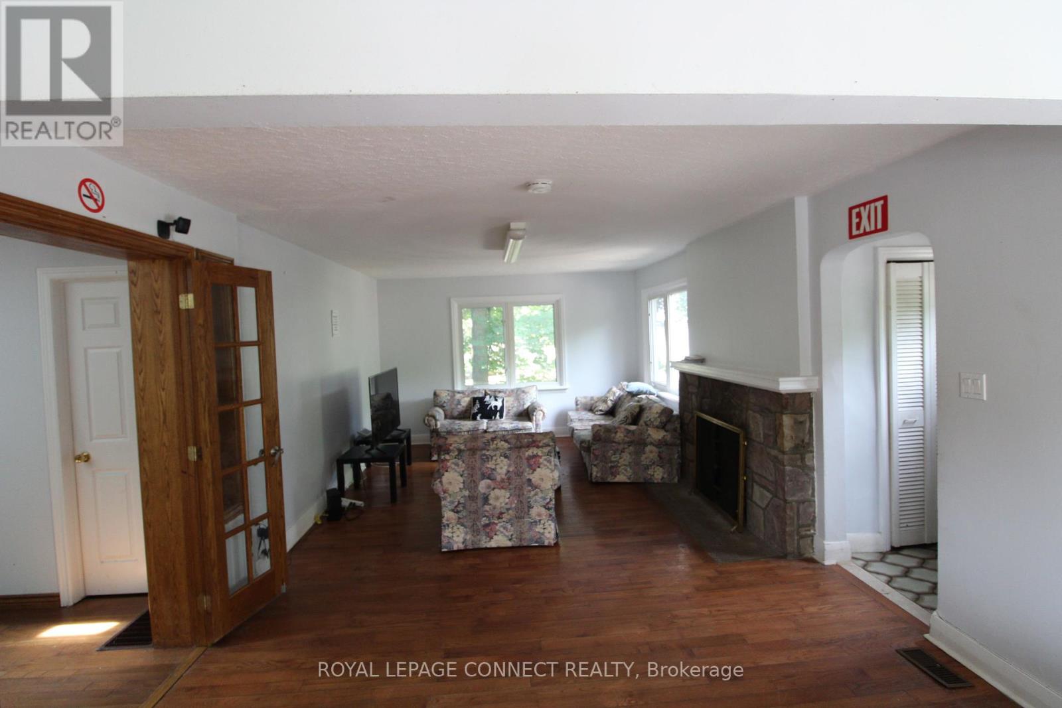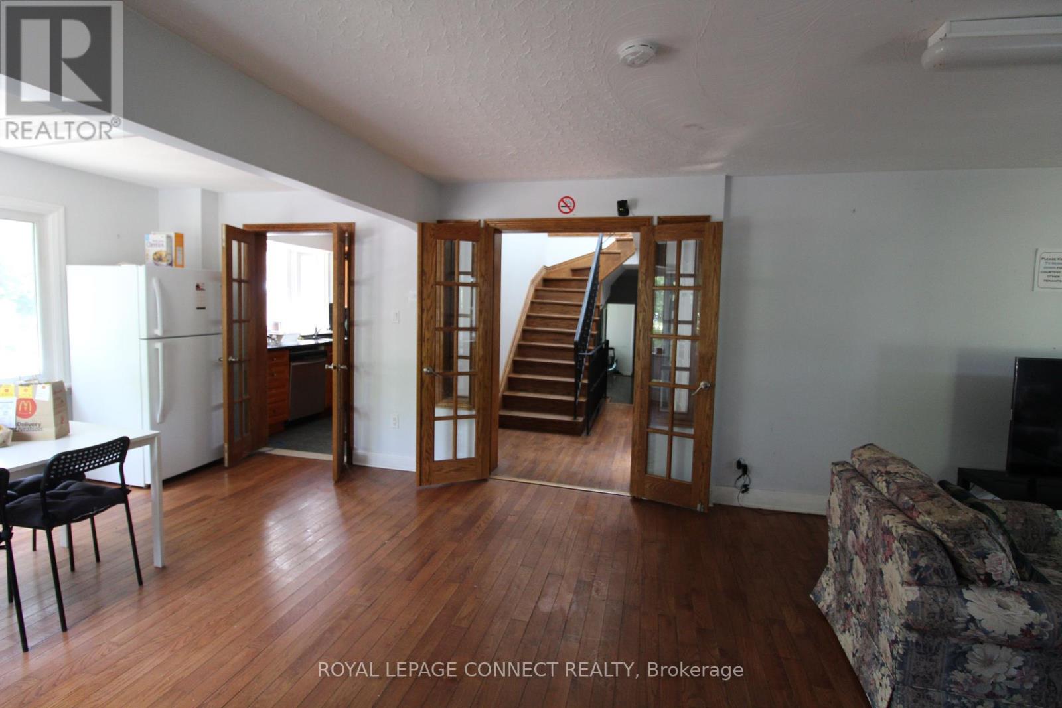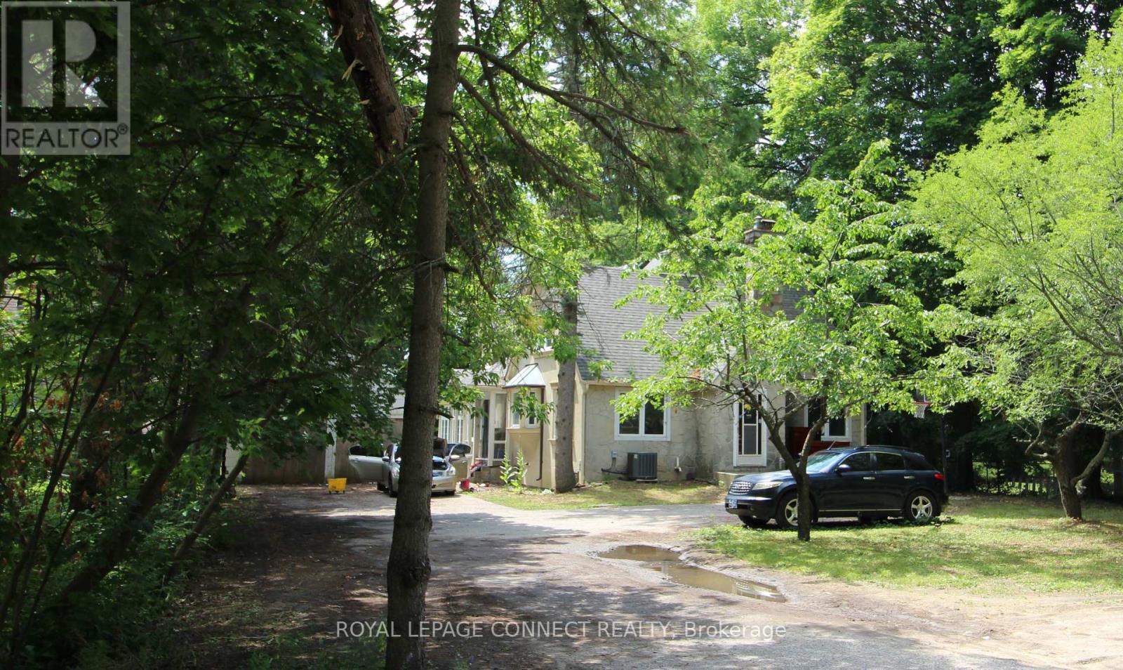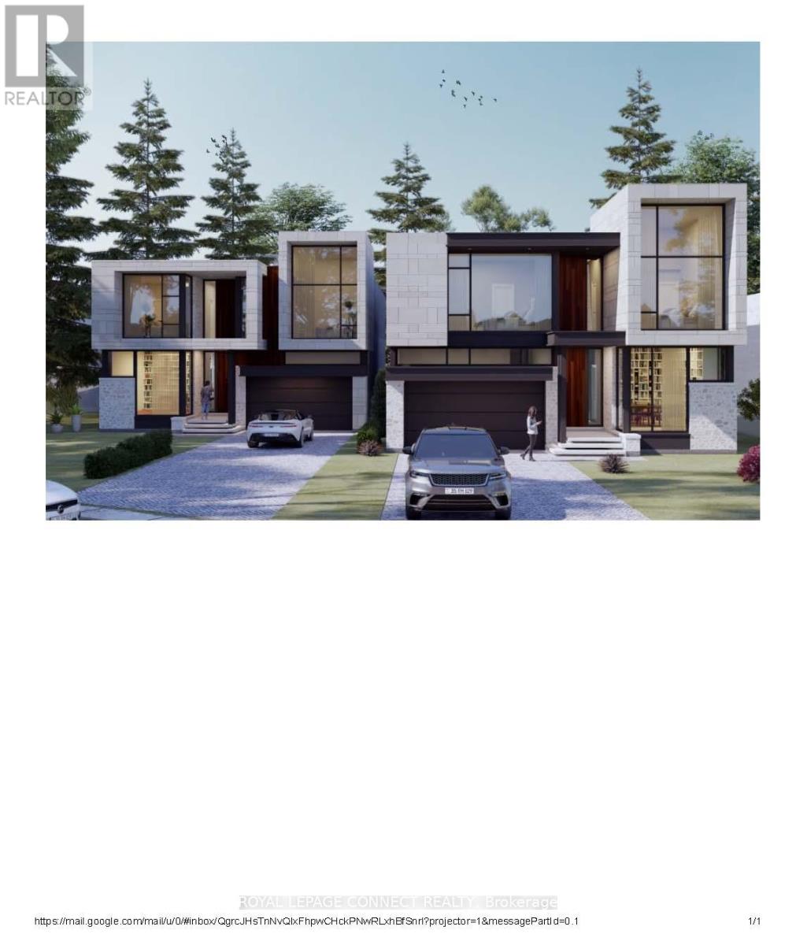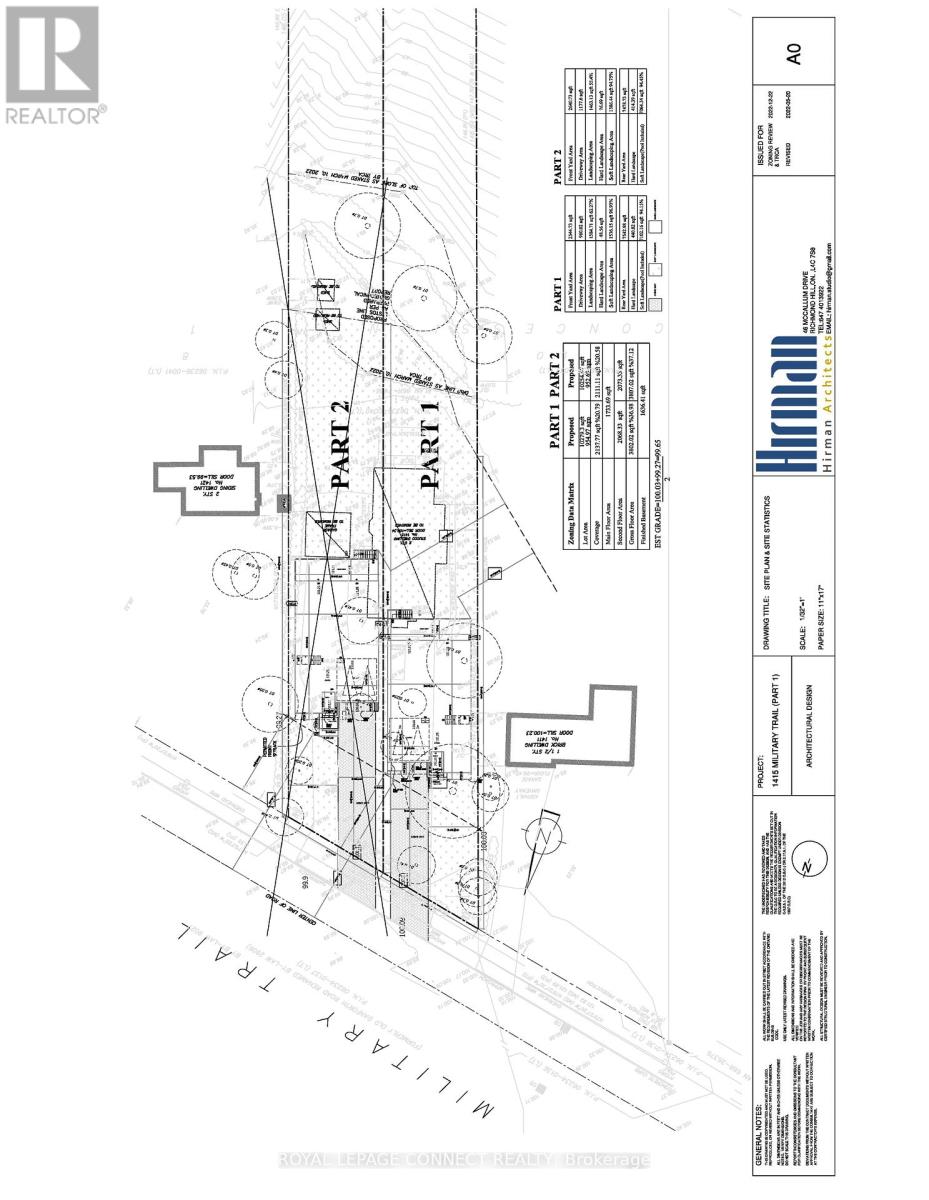5 Bedroom
6 Bathroom
Central Air Conditioning
Forced Air
$2,399,000
Seize a rare opportunity to own a vast property featuring a 100 ft x 482 ft lot on a ravine. The studies, drawings and documents done, and the seller has nearly completed the process of applying for lot severance, with only waiting for the Committee of Adjustment (COA) approval. This aligns with a trend in the neighborhood, as most nearby property owners have successfully severed their lots in recent years. Architectural drawings will be made available to interested parties upon an accepted offer. Currently, the property serves as an income-generating property. Recently renovated & remains usable until final approvals are obtained. Located just minutes from the University of Toronto (Scarborough Campus), Centennial College, shopping and more. This property is situated in a prime location within the prestigious and highly sought-after Military Trail/Highland Creek area, surrounded by large multi-million-dollar luxury homes.**** EXTRAS **** Attention Investors, Developers And End-Users - Tenanted Large Detached House. Minutes To Shopping, 401. Ttc At Door. Rendering photo attached (id:53047)
Property Details
|
MLS® Number
|
E8097988 |
|
Property Type
|
Single Family |
|
Community Name
|
Highland Creek |
|
AmenitiesNearBy
|
Hospital, Park, Public Transit, Schools |
|
Features
|
Wooded Area, Ravine |
|
ParkingSpaceTotal
|
5 |
Building
|
BathroomTotal
|
6 |
|
BedroomsAboveGround
|
4 |
|
BedroomsBelowGround
|
1 |
|
BedroomsTotal
|
5 |
|
BasementDevelopment
|
Finished |
|
BasementFeatures
|
Separate Entrance |
|
BasementType
|
N/a (finished) |
|
ConstructionStyleAttachment
|
Detached |
|
CoolingType
|
Central Air Conditioning |
|
ExteriorFinish
|
Brick, Stucco |
|
HeatingFuel
|
Natural Gas |
|
HeatingType
|
Forced Air |
|
StoriesTotal
|
2 |
|
Type
|
House |
Parking
Land
|
Acreage
|
No |
|
LandAmenities
|
Hospital, Park, Public Transit, Schools |
|
SizeIrregular
|
100 X 482 Ft |
|
SizeTotalText
|
100 X 482 Ft |
Rooms
| Level |
Type |
Length |
Width |
Dimensions |
|
Second Level |
Bedroom |
4.15 m |
3.25 m |
4.15 m x 3.25 m |
|
Second Level |
Bedroom |
4.4 m |
3.9 m |
4.4 m x 3.9 m |
|
Second Level |
Primary Bedroom |
6.7 m |
5.1 m |
6.7 m x 5.1 m |
|
Basement |
Bedroom |
3.9 m |
3 m |
3.9 m x 3 m |
|
Basement |
Laundry Room |
4 m |
3 m |
4 m x 3 m |
|
Main Level |
Living Room |
9 m |
3.86 m |
9 m x 3.86 m |
|
Main Level |
Dining Room |
3.5 m |
2.82 m |
3.5 m x 2.82 m |
|
Main Level |
Bedroom |
4.4 m |
3.9 m |
4.4 m x 3.9 m |
|
Main Level |
Kitchen |
3.5 m |
3.25 m |
3.5 m x 3.25 m |
Utilities
|
Sewer
|
Available |
|
Natural Gas
|
Available |
|
Electricity
|
Available |
|
Cable
|
Available |
https://www.realtor.ca/real-estate/26558829/1415-military-tr-toronto-highland-creek


