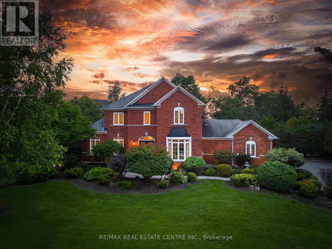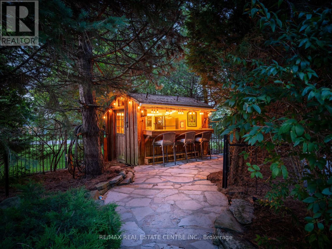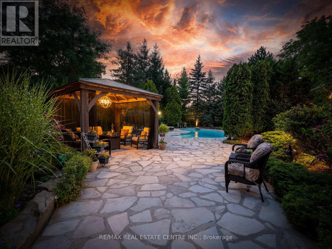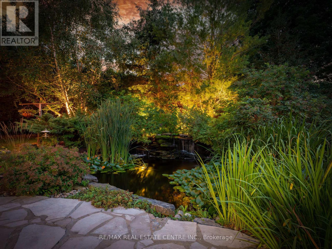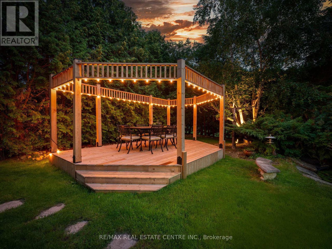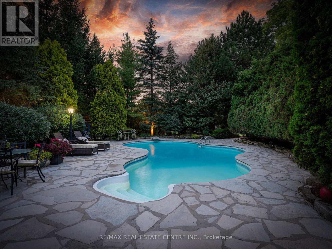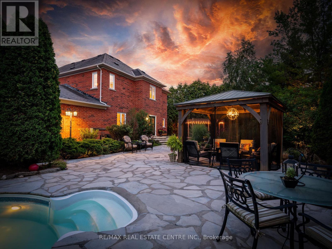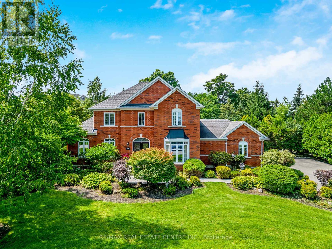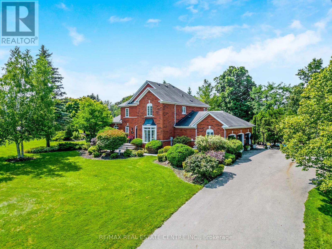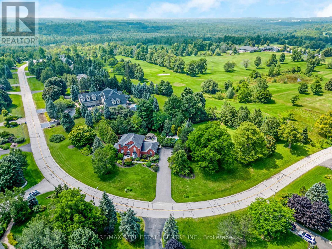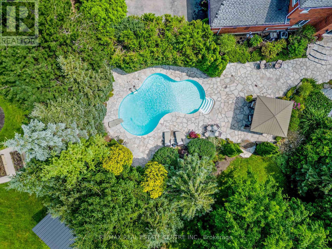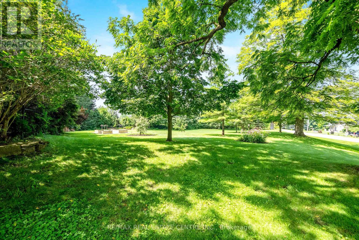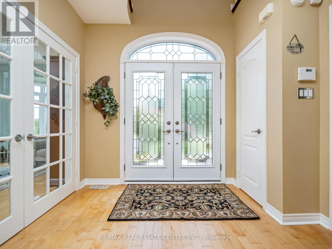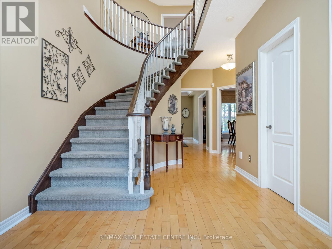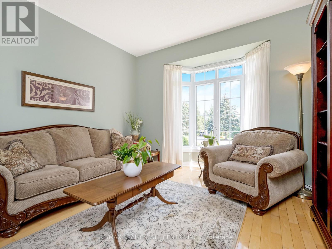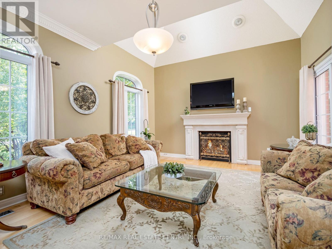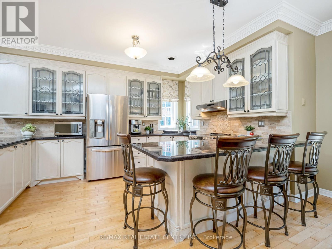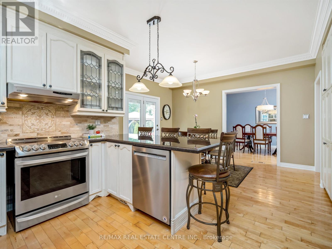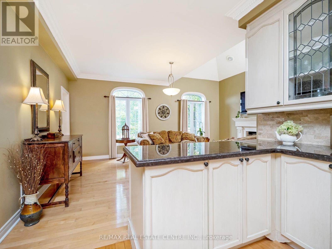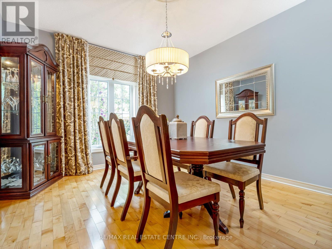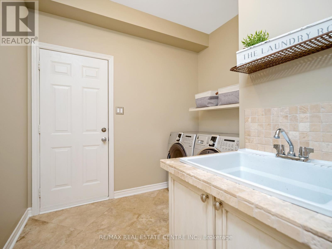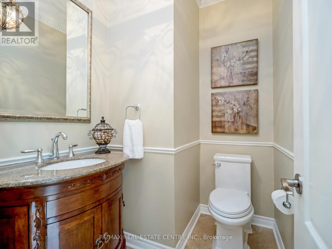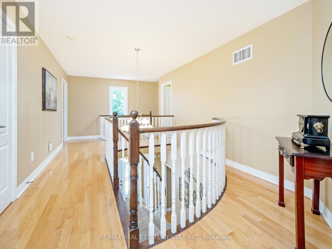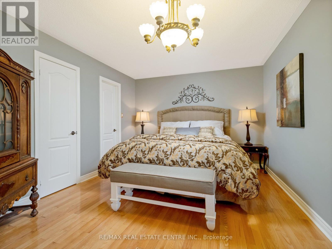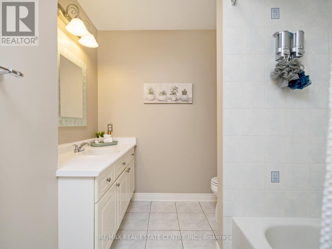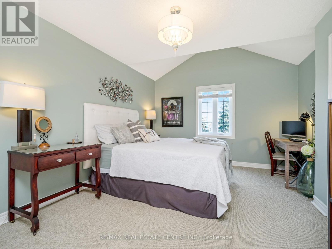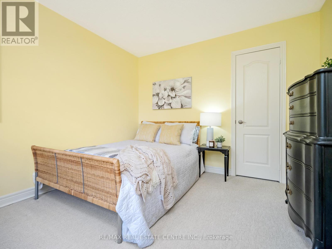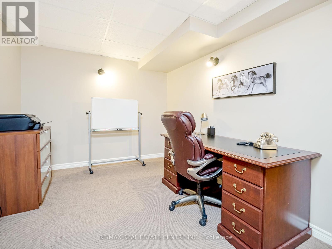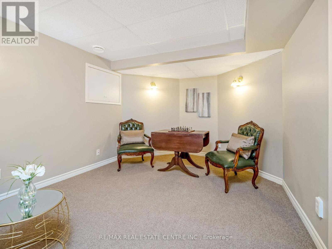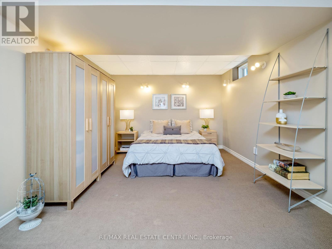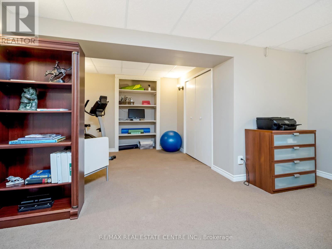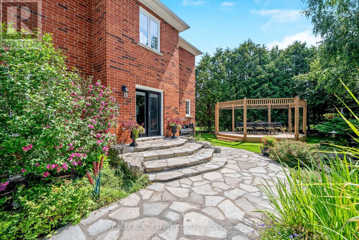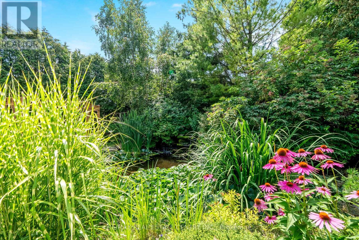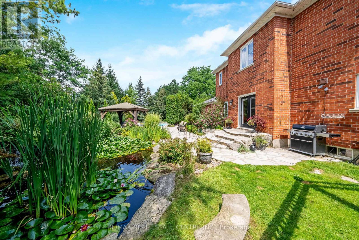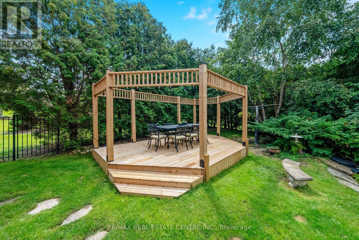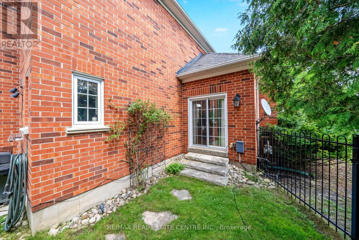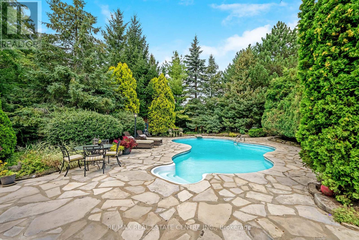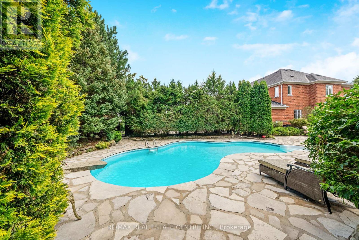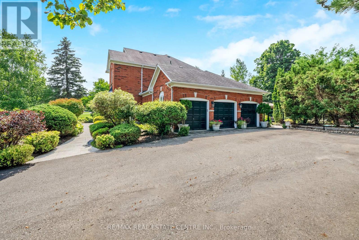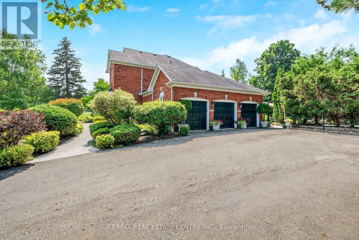4 Bedroom
3 Bathroom
Fireplace
Inground Pool
Central Air Conditioning
Forced Air
$2,250,000
ULTRA-PRIVATE SECRET GARDEN - Executive Country Estate backing onto Blue Springs Golf Club w/luxury resort-like yard. Prestigious all-brick home w/open concept + fin bsmt on stunning 1.38-ACRE LOT in quiet enclave of distinguished homes. Grand foyer w/9' ceilings, curved staircase. Gourmet EI kitchen w/WO to yard and living room w/vaulted ceiling, fireplace, another WO to yard. Main level office, laundry. 2nd floor - 3 big bdrms (convert back to 4 bdrms), primary bdrm w/his/her closets, 5-pc ensuite. LL w/4th bdrm, RI for bthrm, 2nd office, gym, rec rm, workshop. DREAM YARD:dining pavilion, heated pool, koi pond, waterfall, bar, pergola, hardscaping (2000+ SF flagstone on 3"" concrete for stability). 3-car garage, parking for 10+ in drive, garage entry, replaced exterior doors, gas pool heater (2018), furnace (2017); water softener, UV system, HWT all owned; windows replaced, home re-insulated, extensive UG sprinks, 12'x16' Mennonite-built shed. Golf, trails, lake, 15 min to 401.**** EXTRAS **** ** OPEN HOUSE SUNDAY, FEB 25th 2PM to 4PM ** Thank You for showing our listing! (id:53047)
Property Details
|
MLS® Number
|
W7394078 |
|
Property Type
|
Single Family |
|
Community Name
|
Rural Halton Hills |
|
CommunityFeatures
|
School Bus |
|
Features
|
Level Lot, Wooded Area |
|
ParkingSpaceTotal
|
13 |
|
PoolType
|
Inground Pool |
Building
|
BathroomTotal
|
3 |
|
BedroomsAboveGround
|
3 |
|
BedroomsBelowGround
|
1 |
|
BedroomsTotal
|
4 |
|
BasementDevelopment
|
Finished |
|
BasementType
|
Full (finished) |
|
ConstructionStyleAttachment
|
Detached |
|
CoolingType
|
Central Air Conditioning |
|
ExteriorFinish
|
Brick |
|
FireplacePresent
|
Yes |
|
HeatingFuel
|
Natural Gas |
|
HeatingType
|
Forced Air |
|
StoriesTotal
|
2 |
|
Type
|
House |
Parking
Land
|
Acreage
|
No |
|
Sewer
|
Septic System |
|
SizeIrregular
|
193.33 X 317.98 Ft ; 1.38 Acres |
|
SizeTotalText
|
193.33 X 317.98 Ft ; 1.38 Acres|1/2 - 1.99 Acres |
Rooms
| Level |
Type |
Length |
Width |
Dimensions |
|
Lower Level |
Recreational, Games Room |
3.6 m |
4.9 m |
3.6 m x 4.9 m |
|
Lower Level |
Exercise Room |
2.92 m |
2.76 m |
2.92 m x 2.76 m |
|
Lower Level |
Office |
4.47 m |
2.76 m |
4.47 m x 2.76 m |
|
Lower Level |
Bedroom |
5.81 m |
3.32 m |
5.81 m x 3.32 m |
|
Main Level |
Living Room |
5.71 m |
3.96 m |
5.71 m x 3.96 m |
|
Main Level |
Dining Room |
4.21 m |
3.6 m |
4.21 m x 3.6 m |
|
Main Level |
Kitchen |
6.27 m |
4.31 m |
6.27 m x 4.31 m |
|
Main Level |
Office |
3.63 m |
4.21 m |
3.63 m x 4.21 m |
|
Main Level |
Laundry Room |
2.18 m |
3.04 m |
2.18 m x 3.04 m |
|
Upper Level |
Primary Bedroom |
6.22 m |
3.4 m |
6.22 m x 3.4 m |
|
Upper Level |
Bedroom 2 |
5.35 m |
3.4 m |
5.35 m x 3.4 m |
|
Upper Level |
Bedroom 3 |
3.14 m |
3.37 m |
3.14 m x 3.37 m |
https://www.realtor.ca/real-estate/26407797/15-trillium-terr-halton-hills-rural-halton-hills

