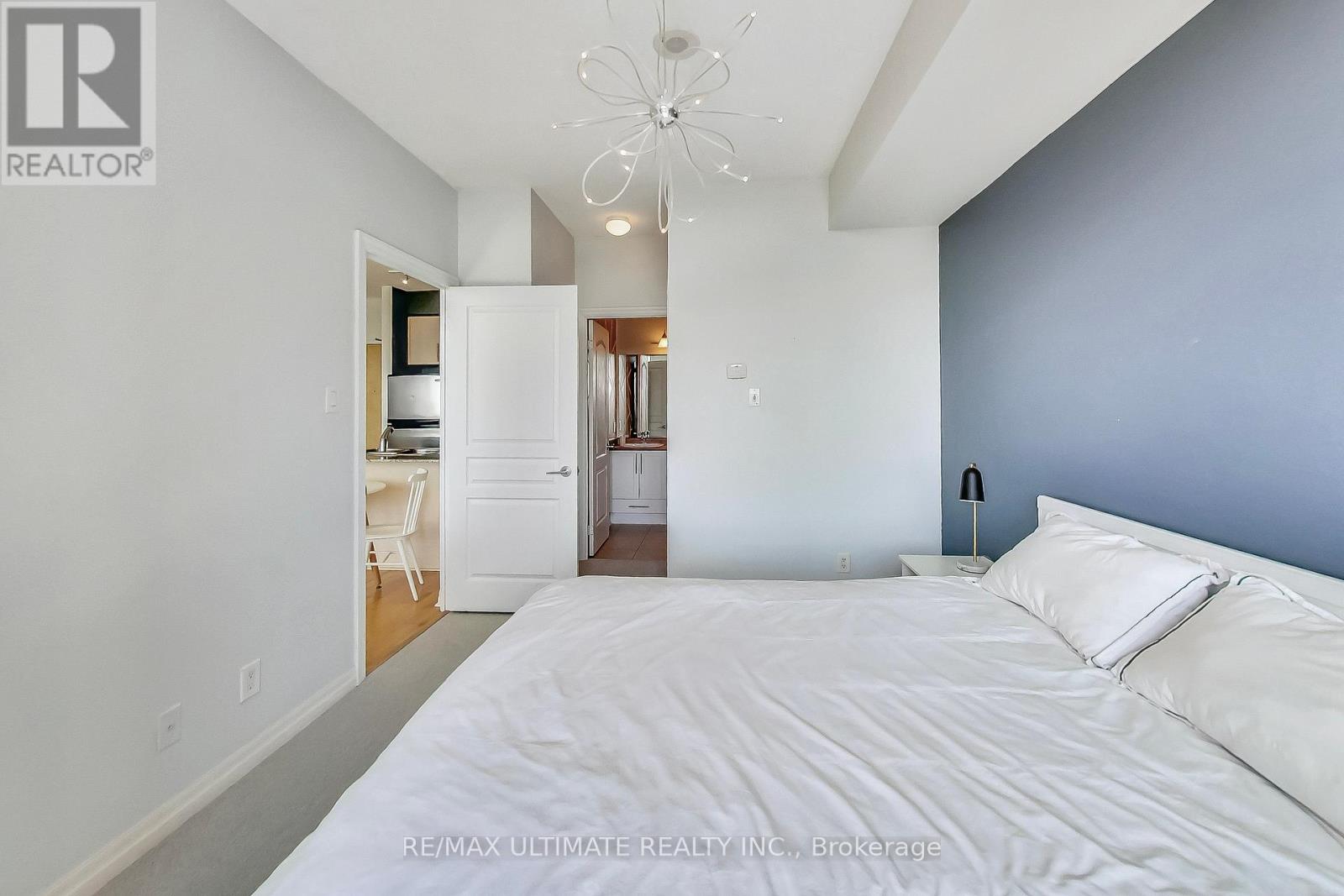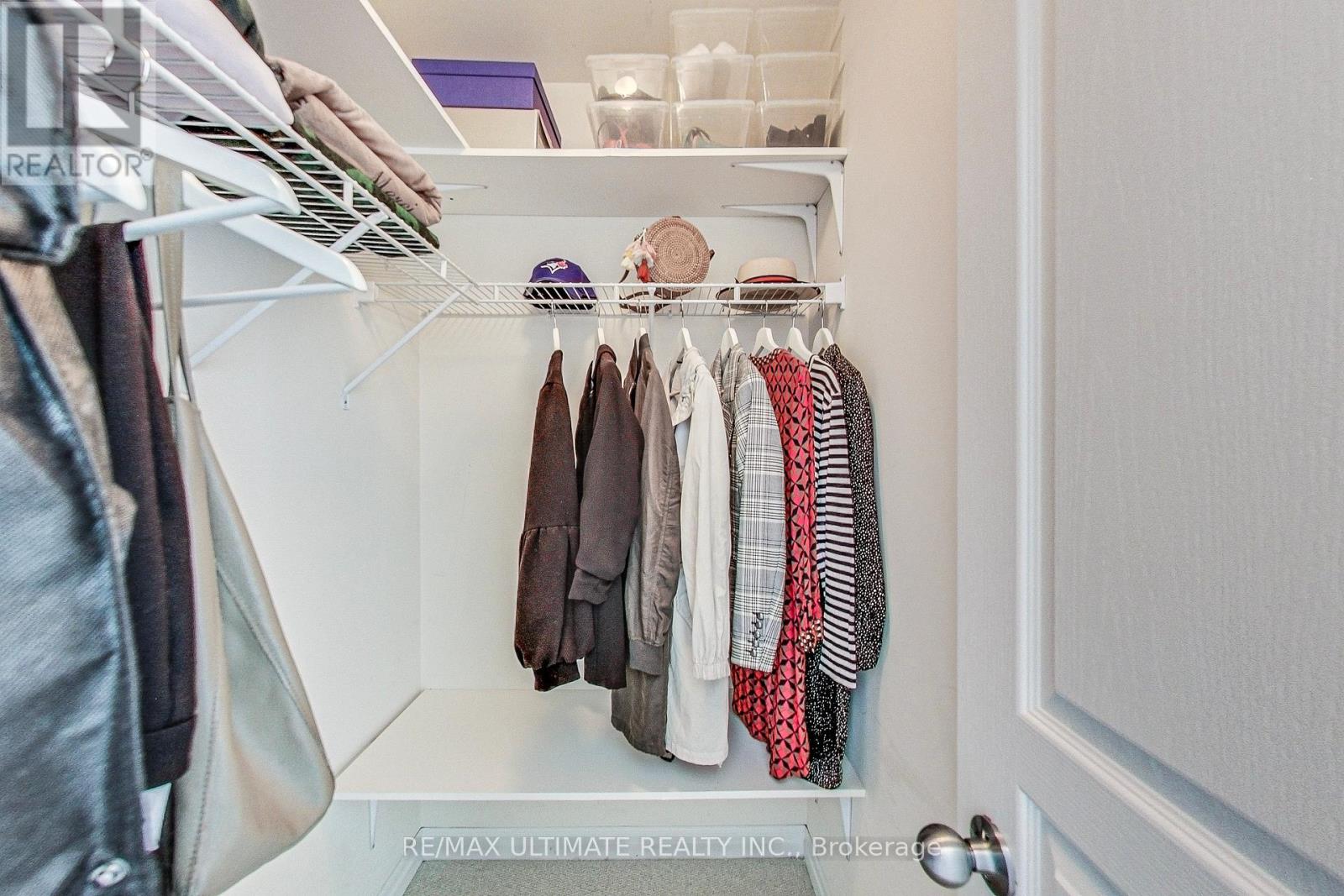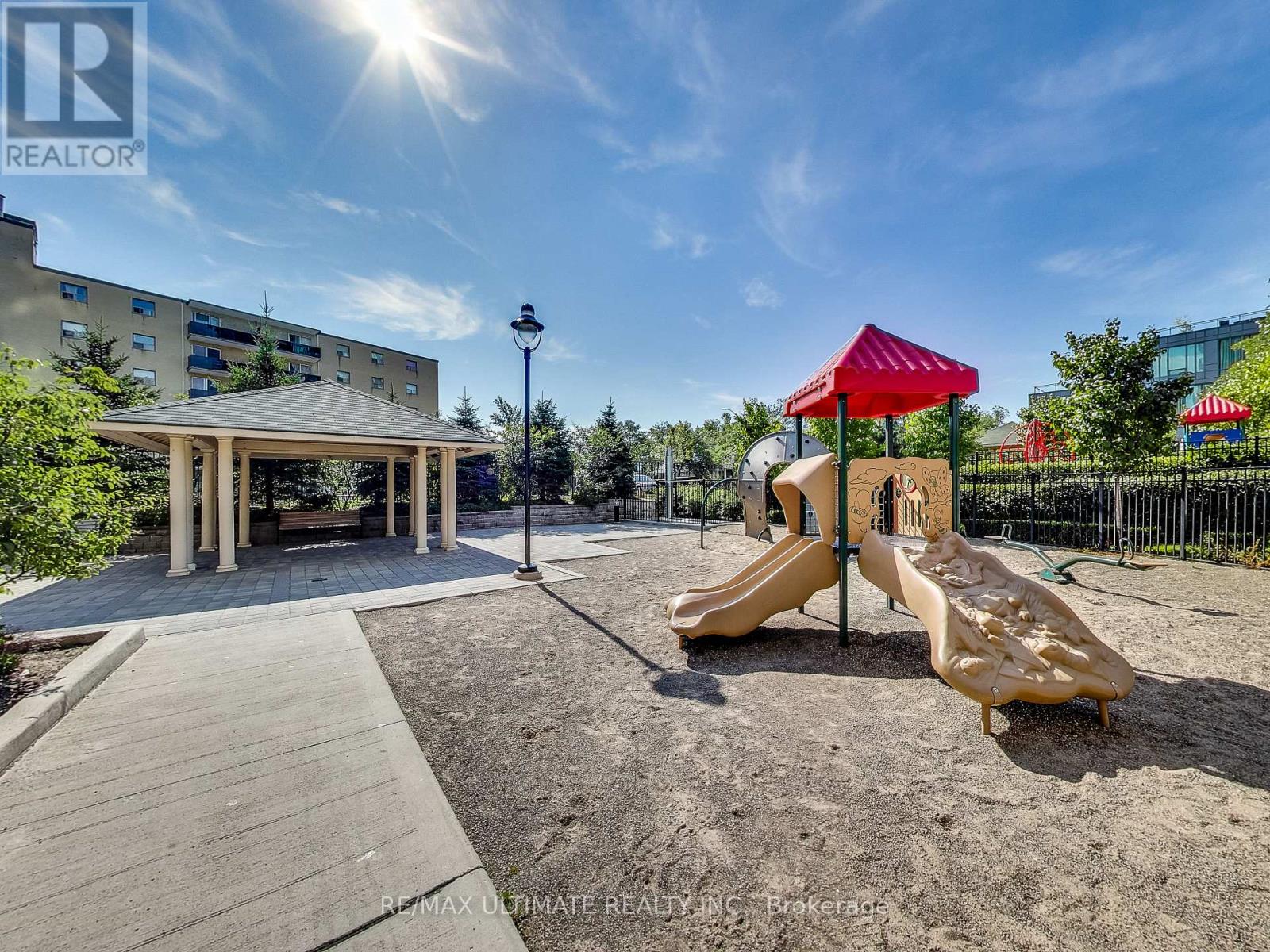1506 - 3515 Kariya Drive Mississauga (Fairview), Ontario L5B 0C1
$659,900Maintenance, Water, Parking, Insurance
$671.58 Monthly
Maintenance, Water, Parking, Insurance
$671.58 MonthlyWelcome to highly desirable Eve Condos in the heart of Mississauga where premium living meets affordability. This sun-filled & rarely available split two-bedroom suite with 9' ceilings is perfectly laid out over 770 sqft featuring two full bathrooms, two spacious balconies & oversized walk-in closets in both bedrooms. South-facing floor-to-ceiling windows boast stunning unobstructed views of Lake Ontario & downtown skyline. Wooden floors throughout the living room & brand new carpeting in both bedrooms for that cozy feeling. Spacious kitchen with endless cabinet space & an oversized island features full-size appliances truly making it an entertainer's dream. Parking space & storage locker are included with the suite. Take full advantage of fantastic building amenities including 24-hour concierge, visitor parking, guest suits, party room, meeting room, an indoor swimming pool, whirlpool, sauna, exercise room, gym, outdoor BBQ & play area for kids. **** EXTRAS **** Located next to Kariya Park, Square One, Sheridan College, Civic Centre, YMCA & Movie Theatres. Around the corner from Elm Drive public school, Cooksville GO train station & Hurontario LRT outside the condo. Easy access to major highways. (id:53047)
Property Details
| MLS® Number | W9303619 |
| Property Type | Single Family |
| Neigbourhood | Fairview |
| Community Name | Fairview |
| AmenitiesNearBy | Place Of Worship, Park, Public Transit, Schools |
| CommunityFeatures | Pet Restrictions, Community Centre |
| Features | Flat Site, Balcony, In Suite Laundry |
| ParkingSpaceTotal | 1 |
| PoolType | Indoor Pool |
| ViewType | View Of Water, Lake View, City View |
Building
| BathroomTotal | 2 |
| BedroomsAboveGround | 2 |
| BedroomsTotal | 2 |
| Amenities | Exercise Centre, Recreation Centre, Visitor Parking, Security/concierge, Storage - Locker |
| CoolingType | Central Air Conditioning |
| ExteriorFinish | Concrete |
| FireProtection | Controlled Entry |
| FlooringType | Tile, Carpeted |
| FoundationType | Unknown |
| HeatingFuel | Natural Gas |
| HeatingType | Forced Air |
| Type | Apartment |
Parking
| Underground |
Land
| Acreage | No |
| FenceType | Fenced Yard |
| LandAmenities | Place Of Worship, Park, Public Transit, Schools |
Rooms
| Level | Type | Length | Width | Dimensions |
|---|---|---|---|---|
| Flat | Living Room | 5.8 m | 3 m | 5.8 m x 3 m |
| Flat | Dining Room | 5.8 m | 3 m | 5.8 m x 3 m |
| Flat | Foyer | 3.3 m | 1.3 m | 3.3 m x 1.3 m |
| Flat | Kitchen | 2.4 m | 2.4 m | 2.4 m x 2.4 m |
| Flat | Primary Bedroom | 3.6 m | 3 m | 3.6 m x 3 m |
| Flat | Bedroom 2 | 2.7 m | 3.2 m | 2.7 m x 3.2 m |
https://www.realtor.ca/real-estate/27376167/1506-3515-kariya-drive-mississauga-fairview-fairview
Interested?
Contact us for more information






















