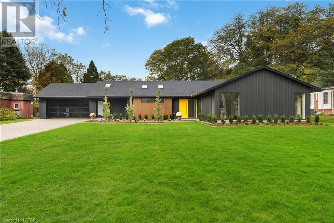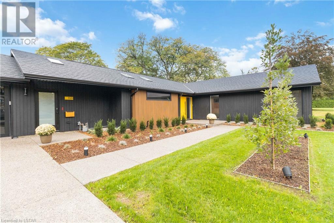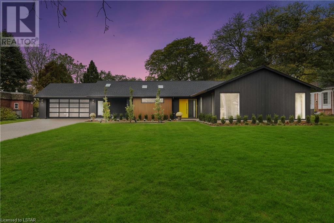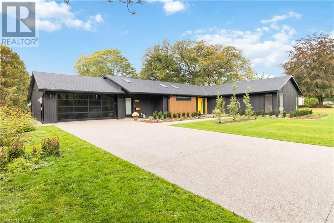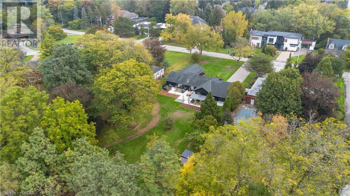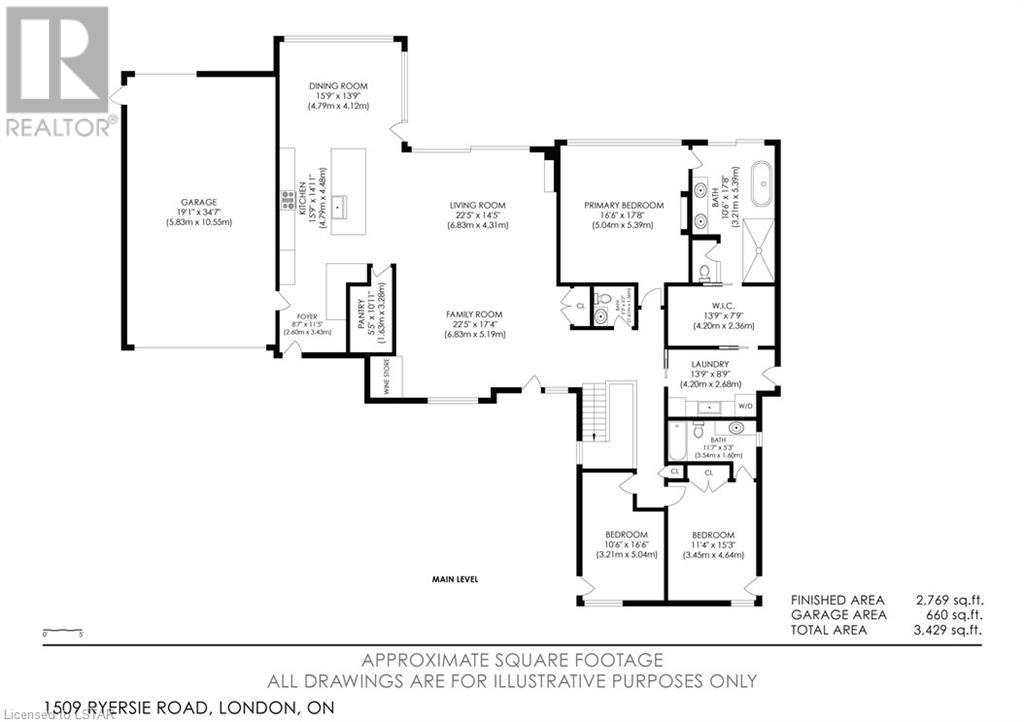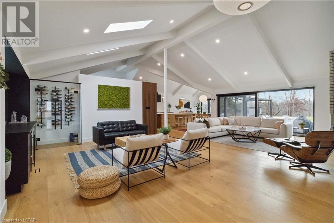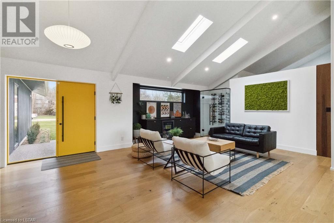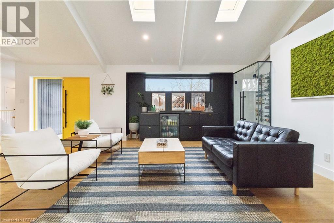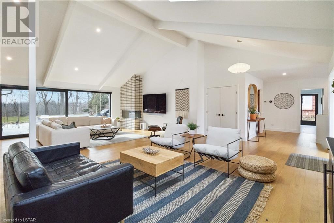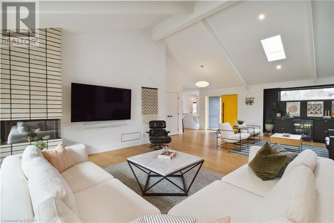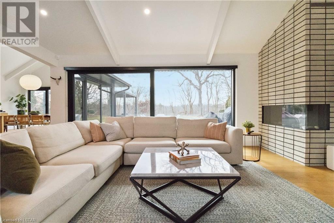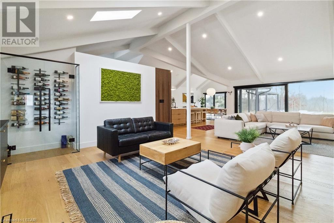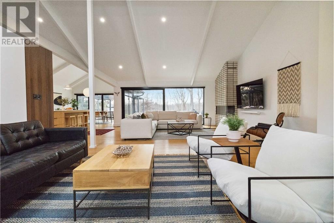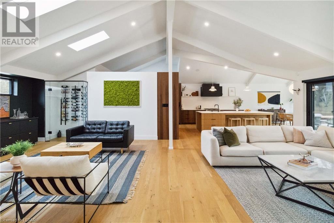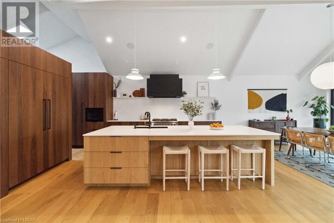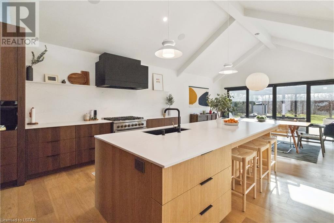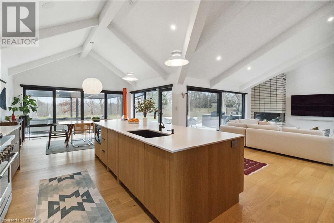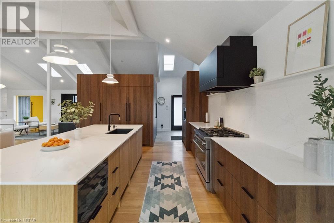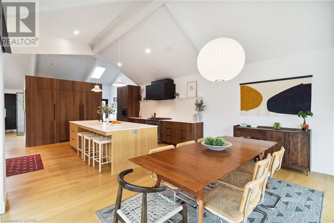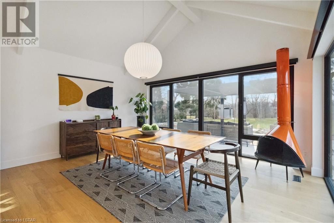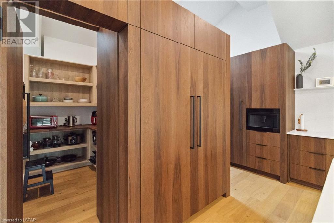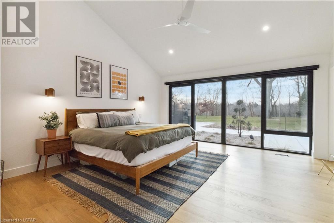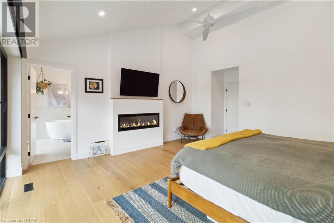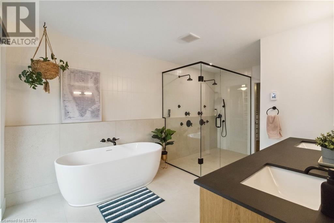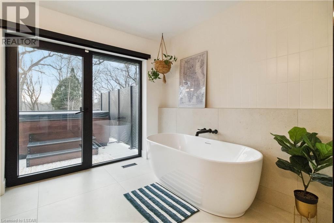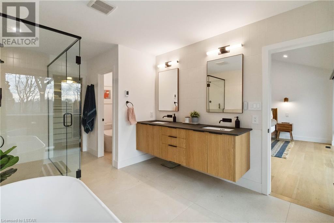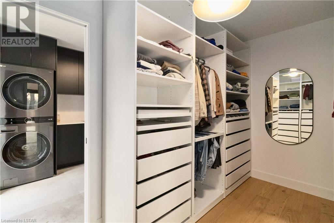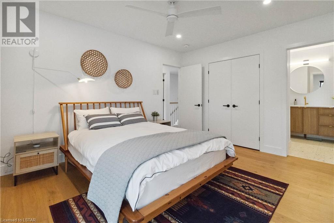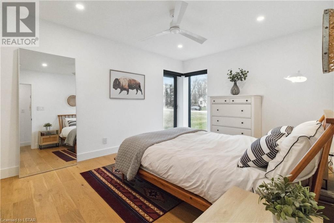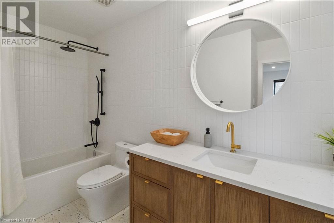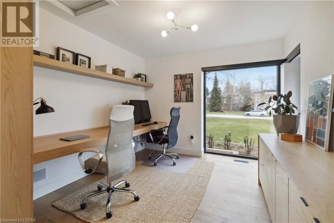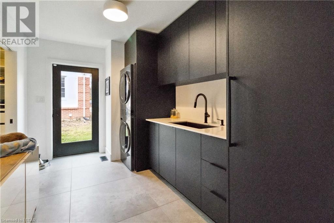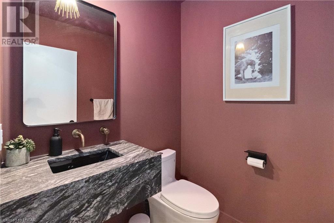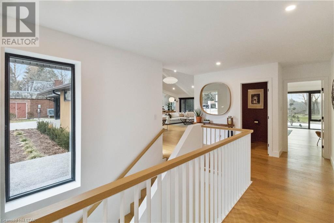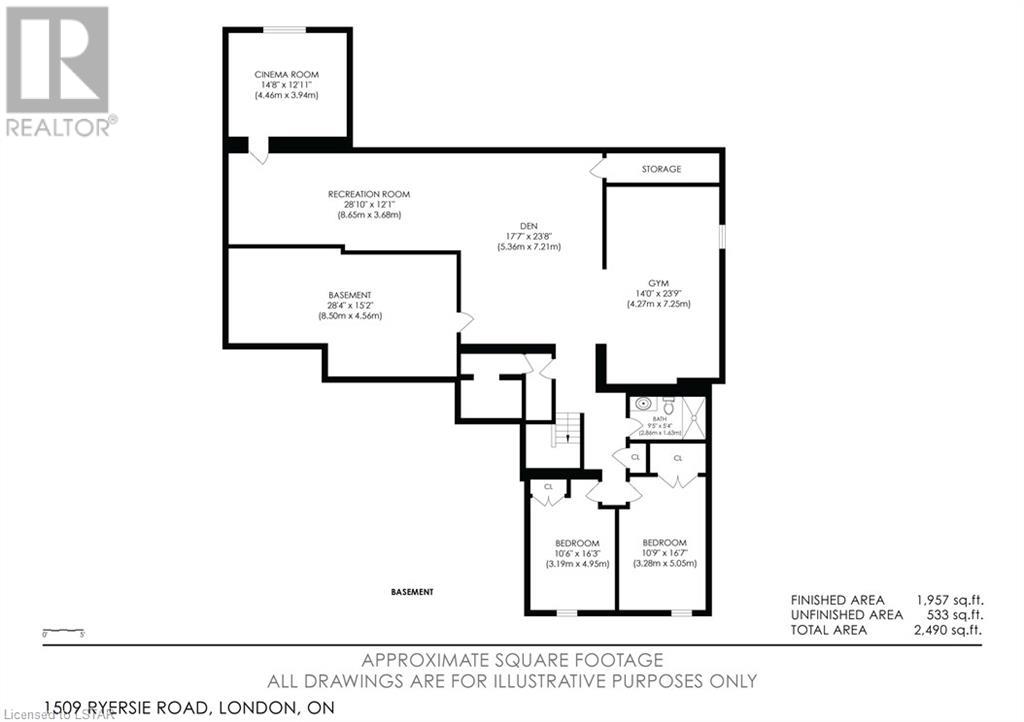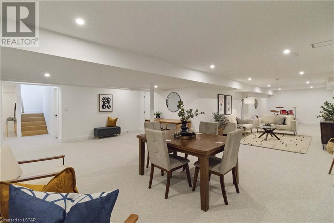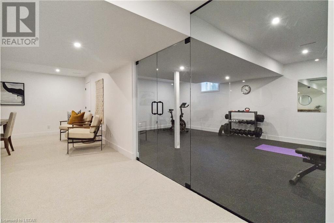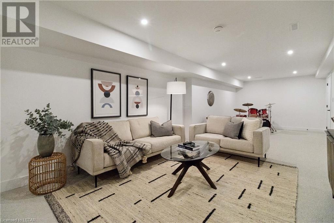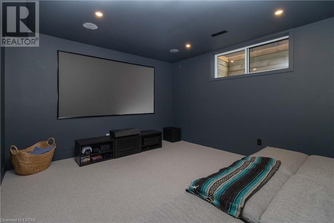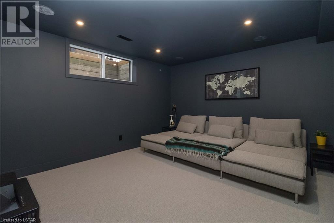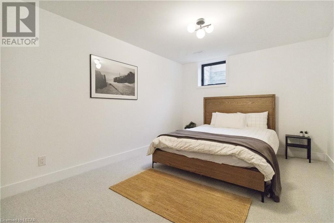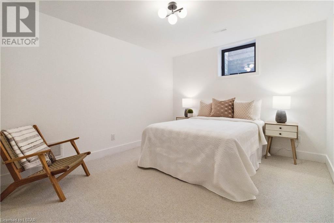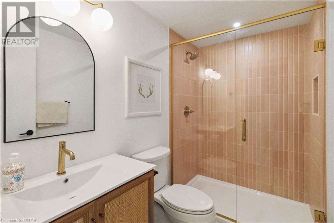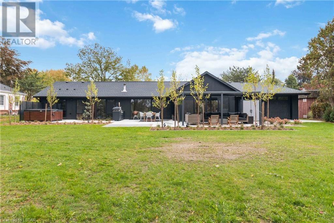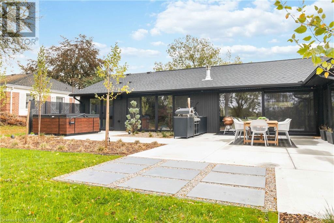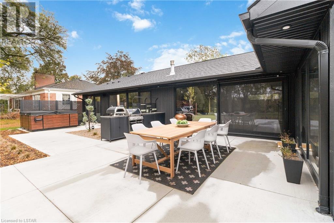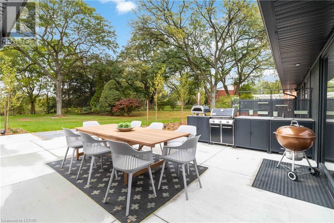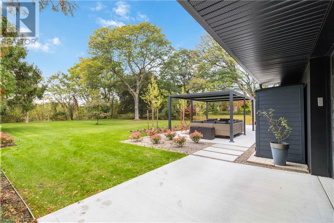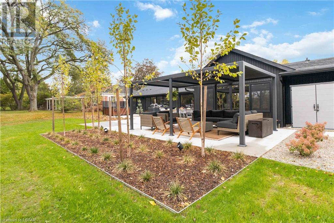5 Bedroom
4 Bathroom
3020
Bungalow
Fireplace
Central Air Conditioning
Forced Air
Lawn Sprinkler, Landscaped
$2,999,900
Absolutely spectacular ‘one of a kind’ mid-century modern 3+2 bedroom ranch with an amazing 3000 square feet on the main plus nearly 2000 square feet of finish in lower level. Exquisitely and thoughtfully re-crafted from top to bottom with the finest of materials and located in one of the most sought-after areas of London. This executive residence is situated on 3/4 of an acre backing to the Medway Valley Ravine and only minutes to the University, Hospitals, and Downtown. Beautiful open concept home which is perfect for entertaining with 16 foot vaulted ceilings in Living and Dining room with mid-century beams, high end Raven European turn and tilt floor-to-ceiling windows, 15 foot ‘curtain wall’ sliding glass patio door, as well as chef’s style modern European kitchen design with custom cabinetry, 10 foot island, quartz countertop and backsplash, hidden walk-in pantry, professional series Fisher-Paykel appliances including 6 burner gas range, paneled built in fridge & freezer, built in espresso machine, built-in drawer microwave, paneled dishwasher, and Sonos speakers. Engineered wide-plank white-oak wood flooring through main level, glass wine cabinet, beverage fridge, automatic smart blinds and more! Primary bedroom with vaulted ceiling, electric fireplace and 5 piece ensuite with ‘curbless' double shower and free standing tub. Main floor office with built-in desk and cabinetry. Lower level with expansive family room, gym with glass wall, 2 bedrooms, 4-piece bath, and media room with built-in speakers and 100” laser projector TV. New from top to bottom including new roofing shingles, exterior pot lights, professionally landscaped front and back, backyard concrete patio with built-in outdoor kitchen, 19.1 x 34.7 foot OVERSIZED garage. New furnace and AC, plumbing, electrical-two new panels including 100 amp in garage, on demand water heater, Tesla/EV charger and second rough-in and much more. Full list of updates available. (id:53047)
Property Details
|
MLS® Number
|
40543261 |
|
Property Type
|
Single Family |
|
AmenitiesNearBy
|
Hospital, Park, Place Of Worship, Playground, Public Transit, Schools, Shopping |
|
CommunityFeatures
|
Quiet Area, Community Centre |
|
EquipmentType
|
None |
|
Features
|
Ravine, Backs On Greenbelt, Conservation/green Belt, Gazebo, Automatic Garage Door Opener |
|
ParkingSpaceTotal
|
14 |
|
RentalEquipmentType
|
None |
|
Structure
|
Shed |
Building
|
BathroomTotal
|
4 |
|
BedroomsAboveGround
|
3 |
|
BedroomsBelowGround
|
2 |
|
BedroomsTotal
|
5 |
|
Appliances
|
Dishwasher, Dryer, Refrigerator, Washer, Range - Gas, Microwave Built-in, Gas Stove(s), Hood Fan, Window Coverings, Garage Door Opener |
|
ArchitecturalStyle
|
Bungalow |
|
BasementDevelopment
|
Finished |
|
BasementType
|
Full (finished) |
|
ConstructedDate
|
1954 |
|
ConstructionMaterial
|
Wood Frame |
|
ConstructionStyleAttachment
|
Detached |
|
CoolingType
|
Central Air Conditioning |
|
ExteriorFinish
|
Wood |
|
FireplaceFuel
|
Electric |
|
FireplacePresent
|
Yes |
|
FireplaceTotal
|
2 |
|
FireplaceType
|
Other - See Remarks |
|
FoundationType
|
Poured Concrete |
|
HalfBathTotal
|
1 |
|
HeatingFuel
|
Natural Gas |
|
HeatingType
|
Forced Air |
|
StoriesTotal
|
1 |
|
SizeInterior
|
3020 |
|
Type
|
House |
|
UtilityWater
|
Municipal Water |
Parking
Land
|
Acreage
|
No |
|
LandAmenities
|
Hospital, Park, Place Of Worship, Playground, Public Transit, Schools, Shopping |
|
LandscapeFeatures
|
Lawn Sprinkler, Landscaped |
|
Sewer
|
Municipal Sewage System |
|
SizeFrontage
|
100 Ft |
|
SizeIrregular
|
0.734 |
|
SizeTotal
|
0.734 Ac|1/2 - 1.99 Acres |
|
SizeTotalText
|
0.734 Ac|1/2 - 1.99 Acres |
|
ZoningDescription
|
R1-10 |
Rooms
| Level |
Type |
Length |
Width |
Dimensions |
|
Lower Level |
3pc Bathroom |
|
|
Measurements not available |
|
Lower Level |
Bedroom |
|
|
10'9'' x 16'7'' |
|
Lower Level |
Bedroom |
|
|
10'6'' x 16'3'' |
|
Lower Level |
Media |
|
|
14'8'' x 12'11'' |
|
Lower Level |
Den |
|
|
17'7'' x 23'8'' |
|
Lower Level |
Gym |
|
|
14'0'' x 23'9'' |
|
Lower Level |
Recreation Room |
|
|
28'10'' x 12'1'' |
|
Main Level |
4pc Bathroom |
|
|
Measurements not available |
|
Main Level |
Bedroom |
|
|
11'4'' x 15'3'' |
|
Main Level |
Bedroom |
|
|
10'6'' x 16'6'' |
|
Main Level |
Laundry Room |
|
|
13'9'' x 8'9'' |
|
Main Level |
2pc Bathroom |
|
|
Measurements not available |
|
Main Level |
Full Bathroom |
|
|
10'6'' x 17'8'' |
|
Main Level |
Primary Bedroom |
|
|
16'6'' x 17'8'' |
|
Main Level |
Dining Room |
|
|
15'9'' x 13'9'' |
|
Main Level |
Kitchen |
|
|
15'9'' x 14'11'' |
|
Main Level |
Family Room |
|
|
22'5'' x 14'5'' |
|
Main Level |
Great Room |
|
|
22'5'' x 17'4'' |
|
Main Level |
Foyer |
|
|
8'7'' x 11'5'' |
https://www.realtor.ca/real-estate/26540000/1509-ryersie-road-london

