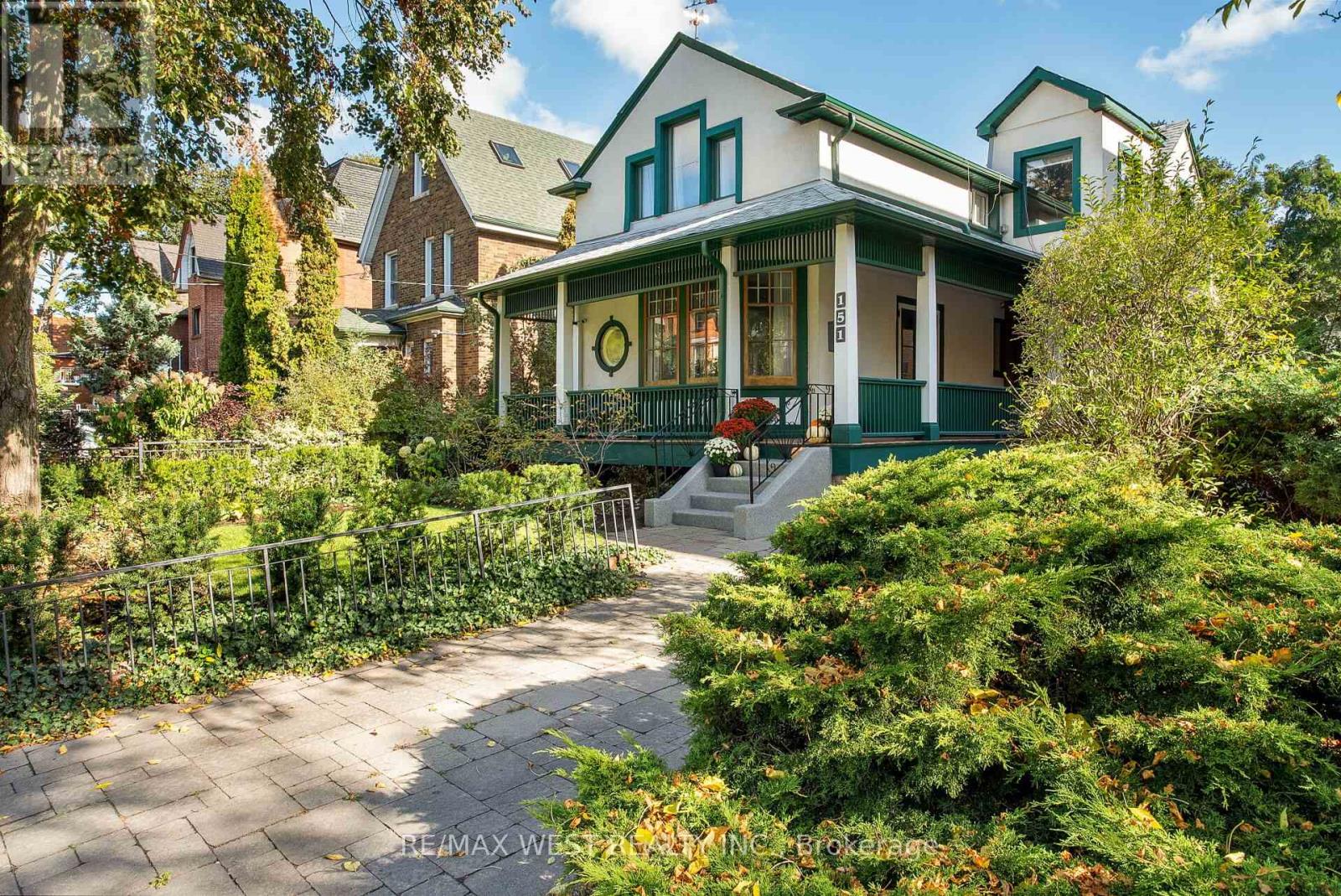151 Cowan Ave Toronto, Ontario M6K 2N5
$2,289,000
Iconic Parkdale farmhouse on one of the areas best streets. Offering an outstanding 42x174 ft. lot with a private drive (parking for 5), as well as the impressive re-built garage.The sprawling main level boasts hardwood floors, a gracious living room with a beautifully detailed mantel & gas fireplace. Beyond the entrance way is the large eat-in chefs kitchen, with an abundance of storage & a large centre island. Fantastic for entertaining. The main floor also features an additional bedroom, a home office, & a renovated 3 piece bathroom (2023). Adjacent to the kitchen is the main floor family room with a walkout to the rear deck. Perfect for summer gatherings. The landscaped pool-sized yard will be the envy of all your gardening friends. Eligible for a garden suite (approx. 1300 sqft.) at the rear portion of the yard.The second floor is comprised of 3 bedrooms & a renovated 5 pc bathroom (2023). The expansive primary bedroom boasts 3 bright windows. Separate entrance to the basement....**** EXTRAS **** Giving you the option to configure it into a nanny or a rental suite. The King streetcar will have you downtown in minutes. Walk to Queen St. W. & explore all it has to offer. An easy stroll or bike ride to the lake and all its trails. (id:53047)
Open House
This property has open houses!
4:00 pm
Ends at:6:00 pm
2:00 pm
Ends at:4:00 pm
2:00 pm
Ends at:4:00 pm
Property Details
| MLS® Number | W8093728 |
| Property Type | Single Family |
| Community Name | South Parkdale |
| ParkingSpaceTotal | 6 |
Building
| BathroomTotal | 2 |
| BedroomsAboveGround | 4 |
| BedroomsTotal | 4 |
| BasementFeatures | Separate Entrance |
| BasementType | Full |
| ConstructionStyleAttachment | Detached |
| CoolingType | Central Air Conditioning |
| ExteriorFinish | Brick, Stucco |
| FireplacePresent | Yes |
| HeatingFuel | Natural Gas |
| HeatingType | Forced Air |
| StoriesTotal | 2 |
| Type | House |
Parking
| Detached Garage |
Land
| Acreage | No |
| SizeIrregular | 42 X 173.67 Ft |
| SizeTotalText | 42 X 173.67 Ft |
Rooms
| Level | Type | Length | Width | Dimensions |
|---|---|---|---|---|
| Second Level | Primary Bedroom | 5.17 m | 5.18 m | 5.17 m x 5.18 m |
| Second Level | Study | 2.3 m | 1.83 m | 2.3 m x 1.83 m |
| Second Level | Bedroom 2 | 3.12 m | 3.05 m | 3.12 m x 3.05 m |
| Second Level | Bedroom 3 | 4.16 m | 3.08 m | 4.16 m x 3.08 m |
| Lower Level | Laundry Room | 4.1 m | 3.43 m | 4.1 m x 3.43 m |
| Main Level | Living Room | 6.06 m | 5.18 m | 6.06 m x 5.18 m |
| Main Level | Dining Room | 4.17 m | 2.88 m | 4.17 m x 2.88 m |
| Main Level | Kitchen | 4.19 m | 3.44 m | 4.19 m x 3.44 m |
| Main Level | Office | 4.15 m | 3.13 m | 4.15 m x 3.13 m |
| Main Level | Family Room | 3.15 m | 3.78 m | 3.15 m x 3.78 m |
| Main Level | Bedroom | 3.16 m | 3 m | 3.16 m x 3 m |
https://www.realtor.ca/real-estate/26552495/151-cowan-ave-toronto-south-parkdale
Interested?
Contact us for more information










































