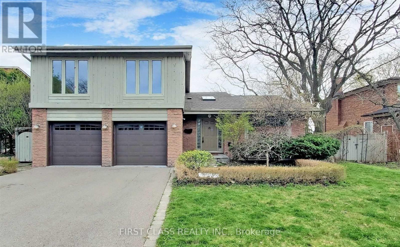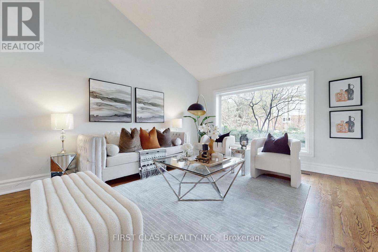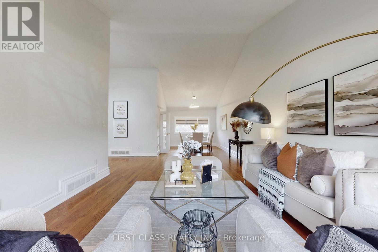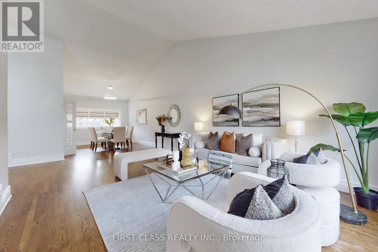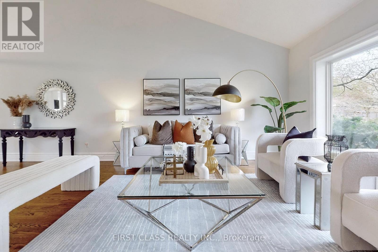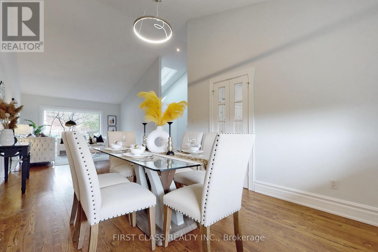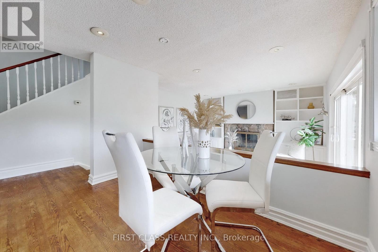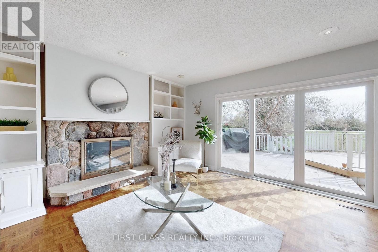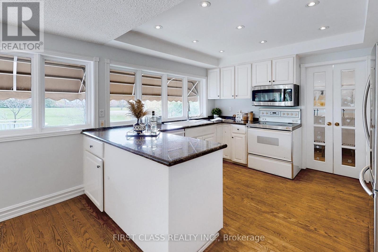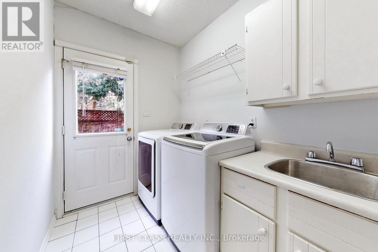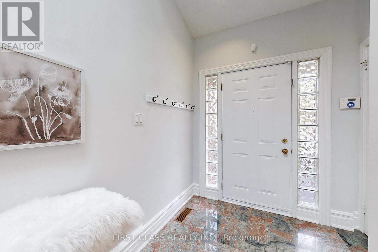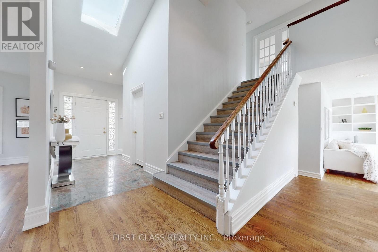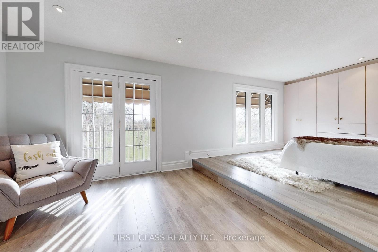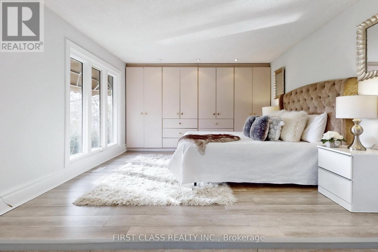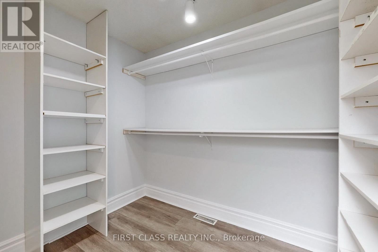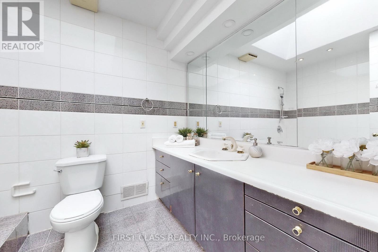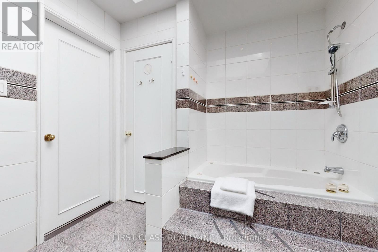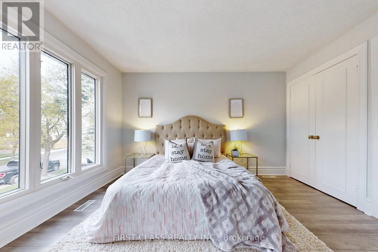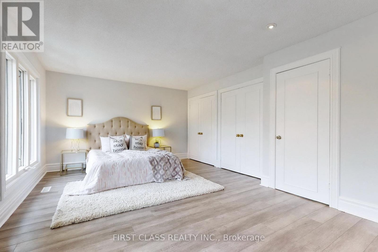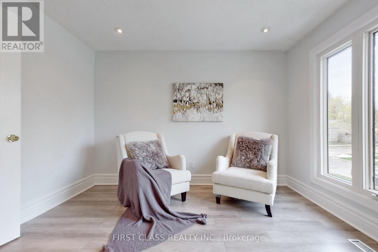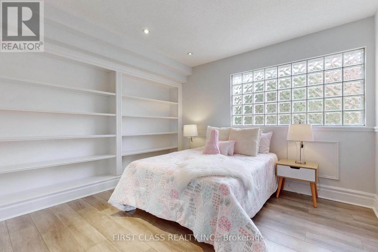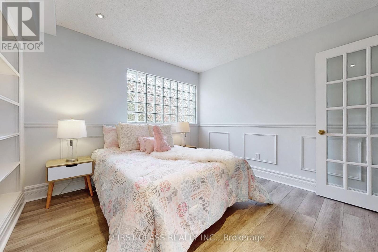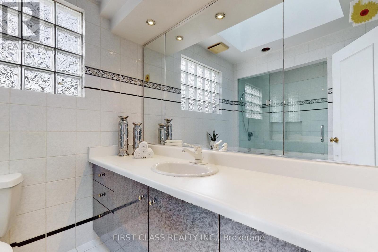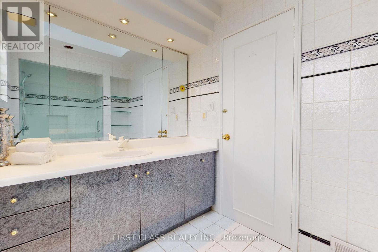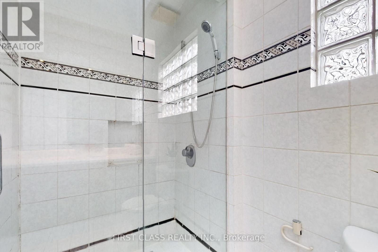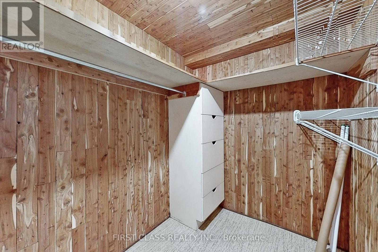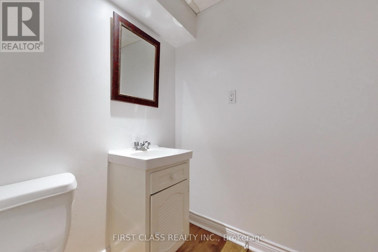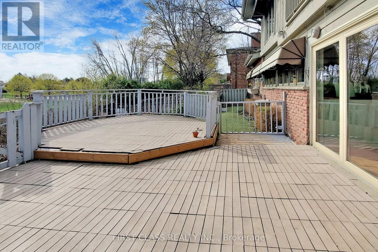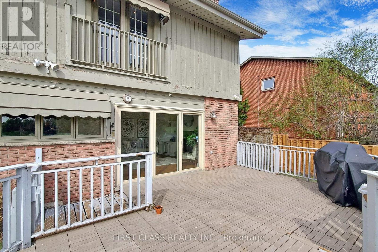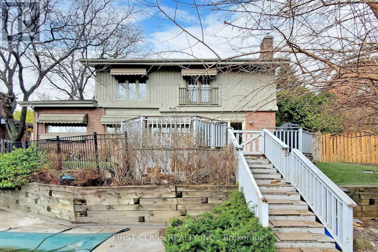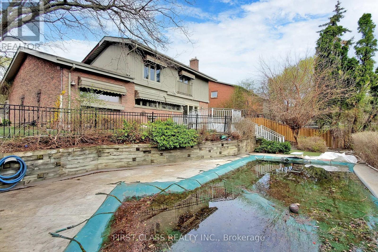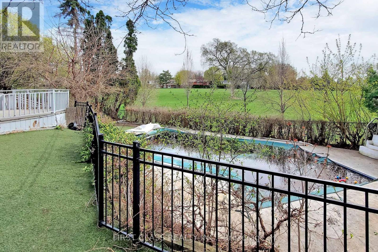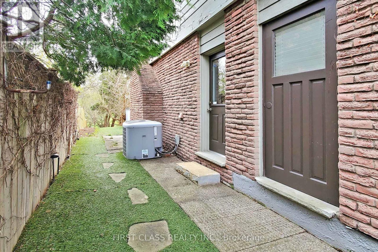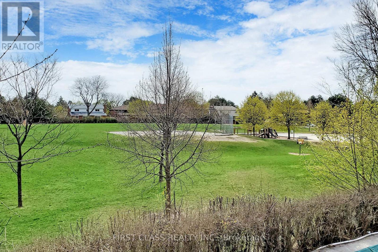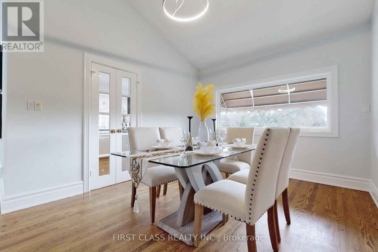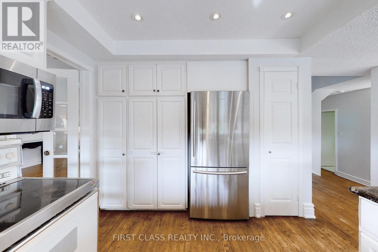4 Bedroom
4 Bathroom
Fireplace
Inground Pool
Central Air Conditioning
Forced Air
$3,280,000
Ravine Lot! 70Ftx110Ft , 2 Storey Detached with two cars garage, amazing view in the backyard facing to the park! Family size Living Rm & Dining Rm Combined With 13 Ft Cathedral Ceilings. Open Concept, Bright & Spacious, Breakfast Area Open To A Sunken Family Room W/O To A Large Deck, Swimminwg Pool At The Backyard. Move In Condition With Newly Renovated, New Painting & Flooring In Basement & Upstairs. Finished Basement w/Huge Rec Room, Bedroom, 2 Pc Washroom & Lots of Storage. Short Walk To Denlow PS & York Mills CI & close to all top ranking private school. easy access to Hwy 404 & 401 & All Amentites, Ideal For Renovators And Developers.**** EXTRAS **** All Existing Elf & Window Coverings, Existing Appliances(As-Is), Central Air Condition. The Deck & Swimming Pool Are As-Is Condition. (id:53047)
Property Details
|
MLS® Number
|
C8085796 |
|
Property Type
|
Single Family |
|
Community Name
|
Banbury-Don Mills |
|
AmenitiesNearBy
|
Park, Schools |
|
CommunityFeatures
|
Community Centre |
|
ParkingSpaceTotal
|
4 |
|
PoolType
|
Inground Pool |
|
ViewType
|
View |
Building
|
BathroomTotal
|
4 |
|
BedroomsAboveGround
|
3 |
|
BedroomsBelowGround
|
1 |
|
BedroomsTotal
|
4 |
|
BasementDevelopment
|
Finished |
|
BasementType
|
N/a (finished) |
|
ConstructionStyleAttachment
|
Detached |
|
CoolingType
|
Central Air Conditioning |
|
ExteriorFinish
|
Brick, Wood |
|
FireplacePresent
|
Yes |
|
HeatingFuel
|
Natural Gas |
|
HeatingType
|
Forced Air |
|
StoriesTotal
|
2 |
|
Type
|
House |
Parking
Land
|
Acreage
|
No |
|
LandAmenities
|
Park, Schools |
|
SizeIrregular
|
70.02 X 110 Ft ; Regular / Back On Green Open Space |
|
SizeTotalText
|
70.02 X 110 Ft ; Regular / Back On Green Open Space |
Rooms
| Level |
Type |
Length |
Width |
Dimensions |
|
Second Level |
Primary Bedroom |
6.88 m |
3.67 m |
6.88 m x 3.67 m |
|
Second Level |
Bedroom 2 |
6.6 m |
3.7 m |
6.6 m x 3.7 m |
|
Second Level |
Bedroom 3 |
3.53 m |
3.57 m |
3.53 m x 3.57 m |
|
Basement |
Recreational, Games Room |
10.4 m |
3.86 m |
10.4 m x 3.86 m |
|
Basement |
Bedroom |
6.39 m |
5.23 m |
6.39 m x 5.23 m |
|
Ground Level |
Kitchen |
6.81 m |
4.08 m |
6.81 m x 4.08 m |
|
Ground Level |
Family Room |
3.72 m |
3.32 m |
3.72 m x 3.32 m |
|
Ground Level |
Living Room |
4.66 m |
4.3 m |
4.66 m x 4.3 m |
|
Ground Level |
Dining Room |
3.06 m |
2.9 m |
3.06 m x 2.9 m |
|
Ground Level |
Eating Area |
6.36 m |
2.29 m |
6.36 m x 2.29 m |
Utilities
|
Sewer
|
Installed |
|
Natural Gas
|
Installed |
|
Electricity
|
Installed |
https://www.realtor.ca/real-estate/26541446/17-bramble-dr-toronto-banbury-don-mills

