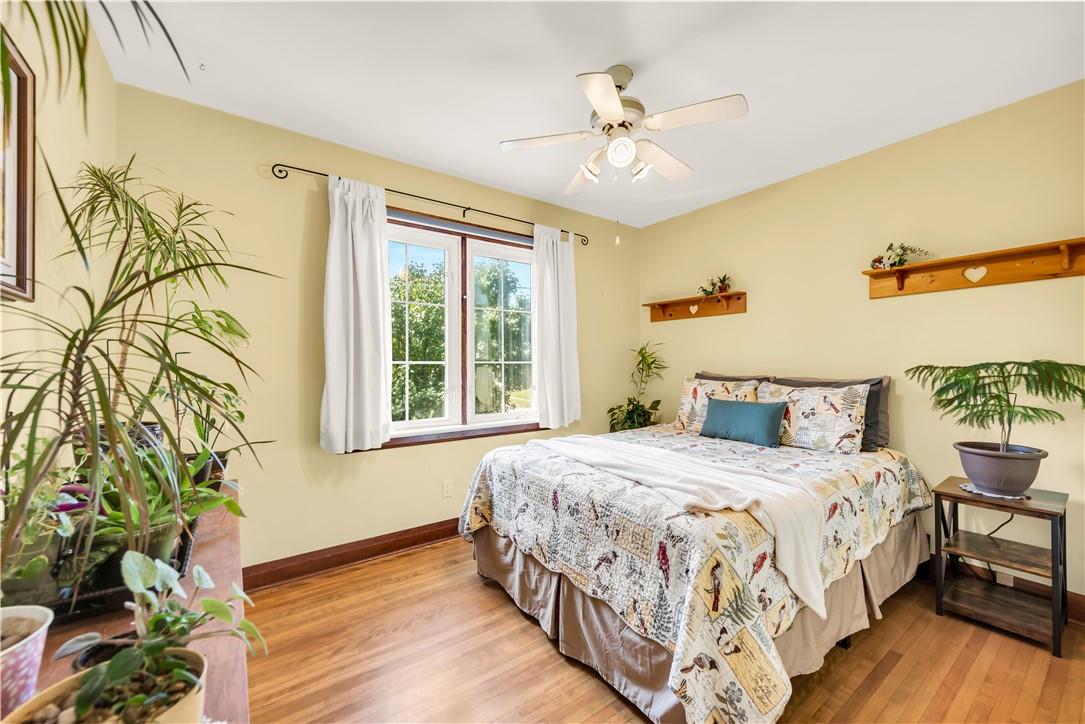3 Bedroom
2 Bathroom
1044 sqft
Bungalow
Central Air Conditioning
Forced Air
$539,900
FULLY FINISHED BUNGALOW … Nestled between the Welland River and the Welland Canal, find 176 Wilton Avenue. This charming 2 + 1 bedroom, 2 bathroom family home on a mature, treed property is great for first time home buyers, downsizers, and everyone in between! Sitting on an ideally located corner lot, there are private driveways off of both Lincoln Street and Wilton Avenue! MAIN LEVEL features an extra-large, bright living room with picture window and decorative fireplace, and leads to the large eat-in kitchen with big windows on both sides of the room, providing abundant natural light. UNIQUE PRIMARY BEDROOM layout provides one side for the sleeping quarters and the other side to suit your needs ~ nursery, oversized walk-in closet, office area, or storage! 4-pc bath and second bedroom complete the main floor. FINISHED LOWER LEVEL offers a spacious family room, additional bedroom, den space, 3-pc bath PLUS laundry room! WALK UP to the private side yard! OVERSIZED DOUBLE CAR GARAGE with massive LOFT SPACE above provides ample storage! Located just minutes to Niagara Health, Seaway mall, and all of the shopping and dining that Niagara Street has to offer! PLUS, just a short drive to all of the seasonal downtown festivities and 406/QEW access! CLICK ON MULTIMEDIA for virtual tour, drone photos, floor plans & more. (id:53047)
Property Details
|
MLS® Number
|
H4183416 |
|
Property Type
|
Single Family |
|
AmenitiesNearBy
|
Hospital, Public Transit, Recreation, Schools |
|
CommunityFeatures
|
Quiet Area, Community Centre |
|
EquipmentType
|
Water Heater |
|
Features
|
Park Setting, Park/reserve, Double Width Or More Driveway, Paved Driveway |
|
ParkingSpaceTotal
|
5 |
|
RentalEquipmentType
|
Water Heater |
Building
|
BathroomTotal
|
2 |
|
BedroomsAboveGround
|
2 |
|
BedroomsBelowGround
|
1 |
|
BedroomsTotal
|
3 |
|
Appliances
|
Dishwasher, Dryer, Refrigerator, Stove, Washer & Dryer, Window Coverings |
|
ArchitecturalStyle
|
Bungalow |
|
BasementDevelopment
|
Finished |
|
BasementType
|
Full (finished) |
|
ConstructedDate
|
1950 |
|
ConstructionStyleAttachment
|
Detached |
|
CoolingType
|
Central Air Conditioning |
|
ExteriorFinish
|
Other |
|
FoundationType
|
Poured Concrete |
|
HeatingFuel
|
Natural Gas |
|
HeatingType
|
Forced Air |
|
StoriesTotal
|
1 |
|
SizeExterior
|
1044 Sqft |
|
SizeInterior
|
1044 Sqft |
|
Type
|
House |
|
UtilityWater
|
Municipal Water |
Parking
Land
|
Acreage
|
No |
|
LandAmenities
|
Hospital, Public Transit, Recreation, Schools |
|
Sewer
|
Municipal Sewage System |
|
SizeDepth
|
111 Ft |
|
SizeFrontage
|
60 Ft |
|
SizeIrregular
|
60 X 111.16 |
|
SizeTotalText
|
60 X 111.16|under 1/2 Acre |
Rooms
| Level |
Type |
Length |
Width |
Dimensions |
|
Basement |
Utility Room |
|
|
4' 4'' x 6' 9'' |
|
Basement |
Laundry Room |
|
|
7' 1'' x 9' 11'' |
|
Basement |
Den |
|
|
16' 5'' x 10' 6'' |
|
Basement |
3pc Bathroom |
|
|
7' 9'' x 6' 7'' |
|
Basement |
Bedroom |
|
|
10' 8'' x 8' 2'' |
|
Basement |
Family Room |
|
|
23' 0'' x 14' 5'' |
|
Basement |
Other |
|
|
7' 5'' x 10' 6'' |
|
Ground Level |
Bedroom |
|
|
11' 9'' x 9' 6'' |
|
Ground Level |
4pc Bathroom |
|
|
7' 2'' x 6' 0'' |
|
Ground Level |
Primary Bedroom |
|
|
20' 4'' x 9' 7'' |
|
Ground Level |
Eat In Kitchen |
|
|
17' 10'' x 14' 5'' |
|
Ground Level |
Living Room |
|
|
19' 9'' x 16' 1'' |
|
Ground Level |
Foyer |
|
|
Measurements not available |
https://www.realtor.ca/real-estate/26440648/176-wilton-avenue-welland






































