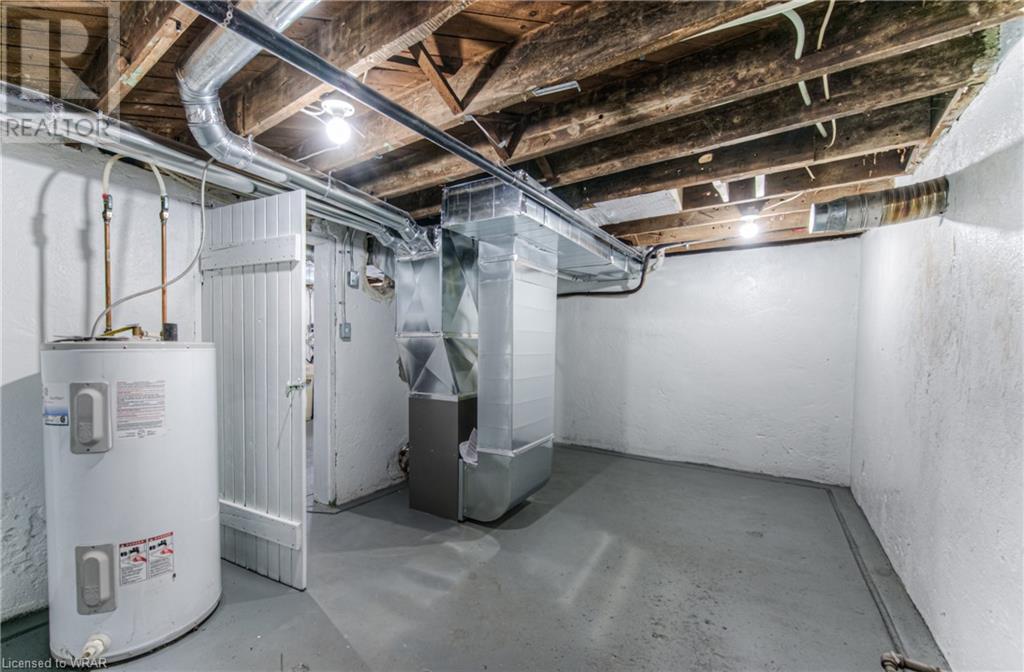3 Bedroom
2 Bathroom
1285
2 Level
Central Air Conditioning
Forced Air
$849,900
Welcome home to 18 Gruhn Street! This 2 storey detached home has been beautifully updated and has everything you need to be your forever home. Perfectly located on a quiet street between the desirable Westmount and trendy Belmont Village, get wherever you need in just minutes. While the exterior showcases the original charm and character of the year 1929 with all new striking black windows and doors, the inside provides an open concept main floor plan that will have you falling in love! With large windows throughout, enjoy an abundance of natural light plus with potlights and gorgeous pendant lighting you can easily set a beautiful ambiance day or night. Don’t miss out on this show stopping kitchen with all brand new stainless steel appliances, a large featured island with enough seating for 4, quartz countertops, a standout black tiled backsplash and plenty of storage space. Opening to both the living room and dining room, this home is perfect for entertaining. The main floor is complete with a 2 piece powder room, mudroom and backdoor entrance to your fully fenced in private backyard that backs onto Walter Street Park. Upstairs you will find 3 spacious bedrooms, plus a large 5 piece bathroom that features a gorgeous double vanity with quartz countertops. This home also features ample parking with 4 spots, with all new electrical, plumbing, furnace, A/C, water softener and HVAC. The rare gem is a one of a kind home in Downtown Kitchener. Around the corner from the Catalyst Commons, Iron Horse Trail, The LRT, Google and Grand River Hospital. An easy walk, bike or drive to Uptown Waterloo, Downtown Kitchener and Belmont Village for amazing food and shopping. Plus quick access to the ION Routes, you will be in the middle of the action and vibrancy of Kitchener Waterloo while being a part of a quiet family-friendly neighbourhood. This home won’t last long! Call today for your private tour. (id:53047)
Property Details
|
MLS® Number
|
40524816 |
|
Property Type
|
Single Family |
|
AmenitiesNearBy
|
Golf Nearby, Park, Place Of Worship, Playground, Public Transit, Schools |
|
CommunityFeatures
|
Quiet Area, School Bus |
|
Features
|
Southern Exposure |
|
ParkingSpaceTotal
|
4 |
Building
|
BathroomTotal
|
2 |
|
BedroomsAboveGround
|
3 |
|
BedroomsTotal
|
3 |
|
Appliances
|
Dishwasher, Dryer, Refrigerator, Washer, Microwave Built-in |
|
ArchitecturalStyle
|
2 Level |
|
BasementDevelopment
|
Unfinished |
|
BasementType
|
Full (unfinished) |
|
ConstructedDate
|
1928 |
|
ConstructionStyleAttachment
|
Detached |
|
CoolingType
|
Central Air Conditioning |
|
ExteriorFinish
|
Brick, Vinyl Siding |
|
FoundationType
|
Poured Concrete |
|
HalfBathTotal
|
1 |
|
HeatingFuel
|
Natural Gas |
|
HeatingType
|
Forced Air |
|
StoriesTotal
|
2 |
|
SizeInterior
|
1285 |
|
Type
|
House |
|
UtilityWater
|
Municipal Water |
Land
|
AccessType
|
Highway Nearby |
|
Acreage
|
No |
|
LandAmenities
|
Golf Nearby, Park, Place Of Worship, Playground, Public Transit, Schools |
|
Sewer
|
Municipal Sewage System |
|
SizeDepth
|
100 Ft |
|
SizeFrontage
|
38 Ft |
|
SizeTotalText
|
Under 1/2 Acre |
|
ZoningDescription
|
R5 |
Rooms
| Level |
Type |
Length |
Width |
Dimensions |
|
Second Level |
Primary Bedroom |
|
|
11'4'' x 11'2'' |
|
Second Level |
Bedroom |
|
|
11'2'' x 10'9'' |
|
Second Level |
Bedroom |
|
|
10'11'' x 9'2'' |
|
Second Level |
5pc Bathroom |
|
|
8'3'' x 7'10'' |
|
Basement |
Utility Room |
|
|
16'2'' x 10'3'' |
|
Basement |
Storage |
|
|
10'3'' x 6'2'' |
|
Basement |
Laundry Room |
|
|
22'11'' x 11'0'' |
|
Main Level |
Living Room |
|
|
11'2'' x 11'11'' |
|
Main Level |
Kitchen |
|
|
12'2'' x 10'5'' |
|
Main Level |
Dining Room |
|
|
10'11'' x 10'11'' |
|
Main Level |
2pc Bathroom |
|
|
5'0'' x 2'8'' |
https://www.realtor.ca/real-estate/26388250/18-gruhn-street-kitchener





































