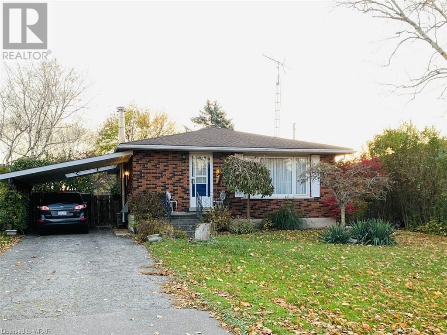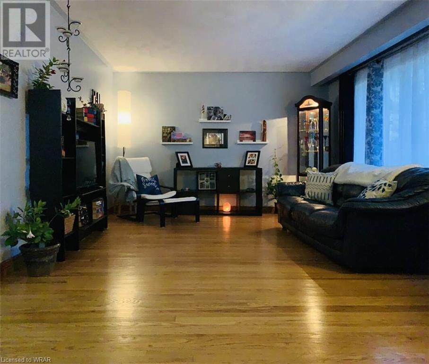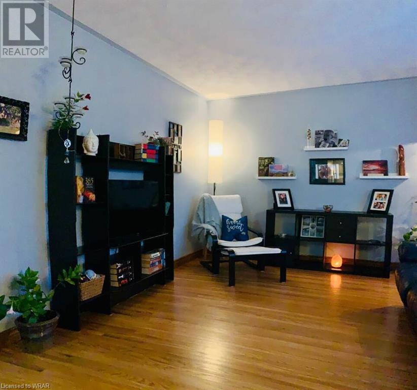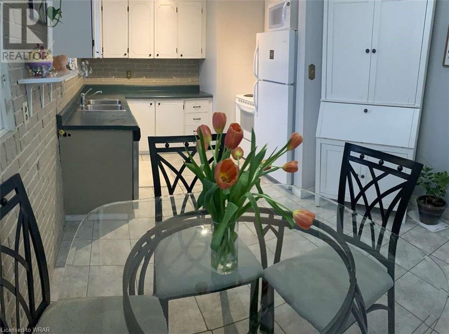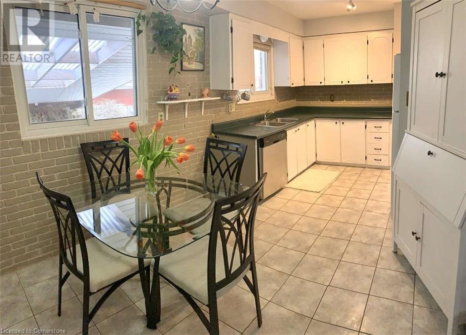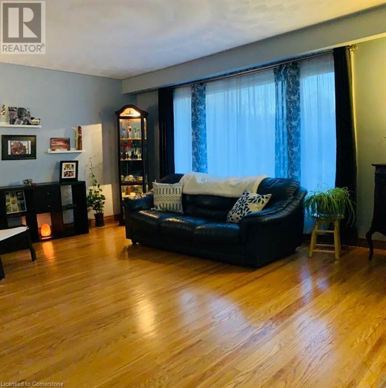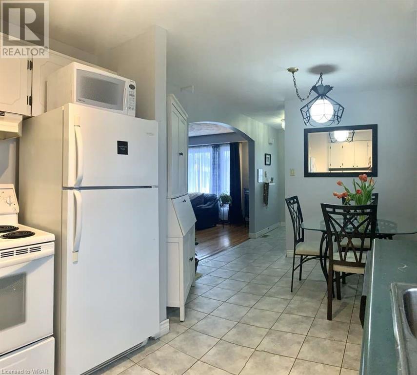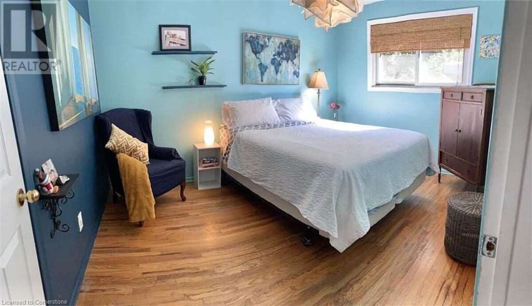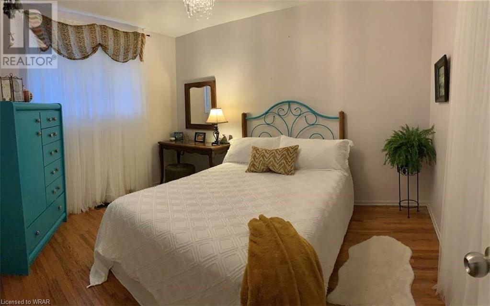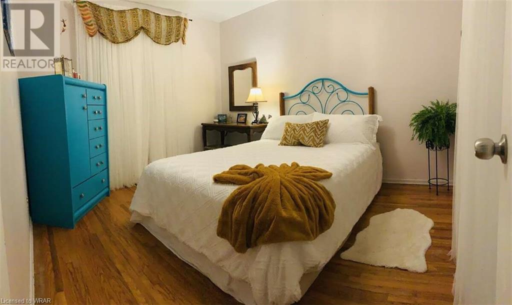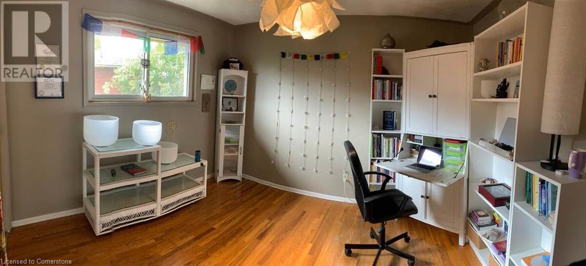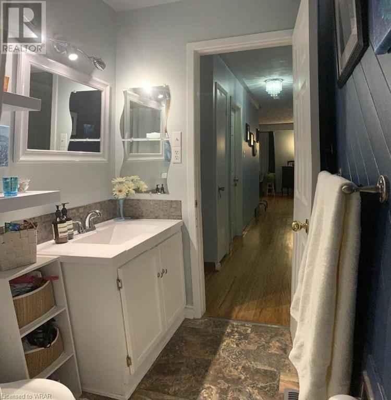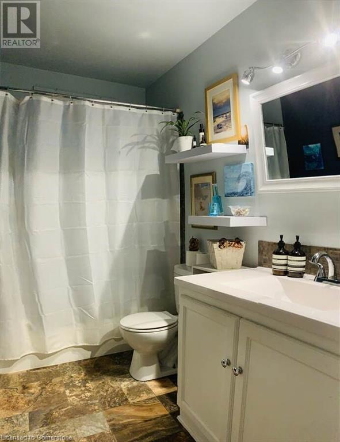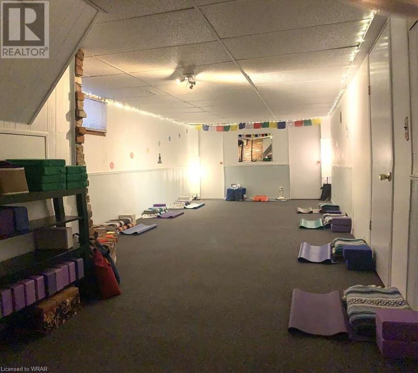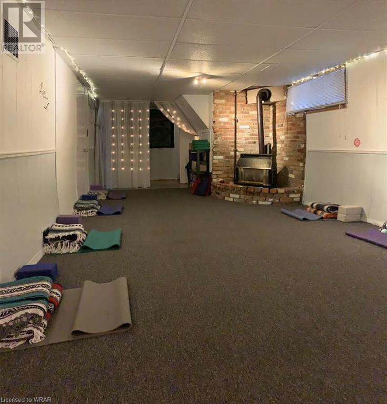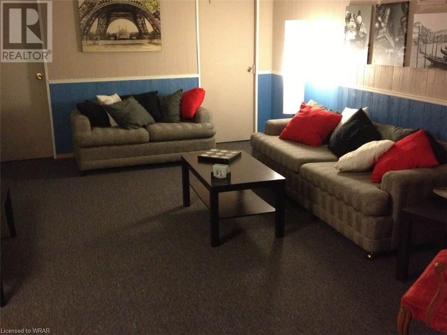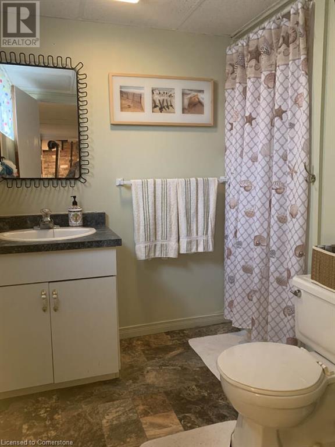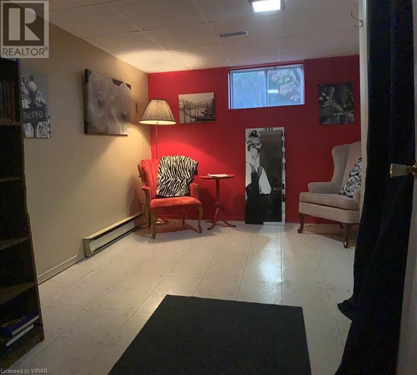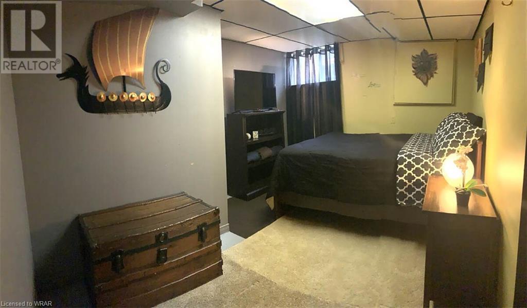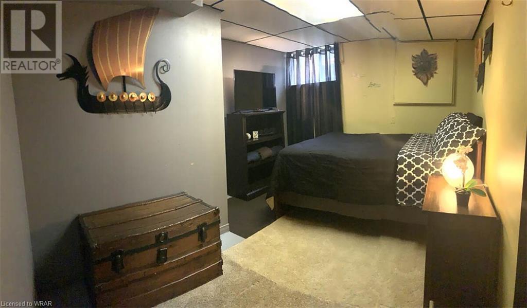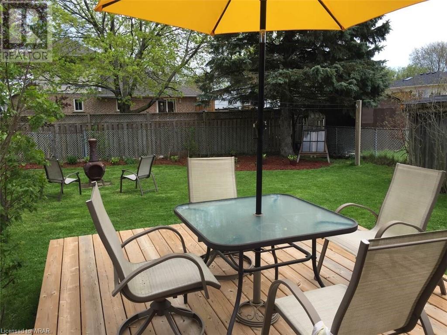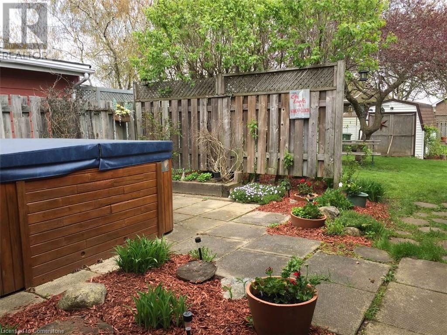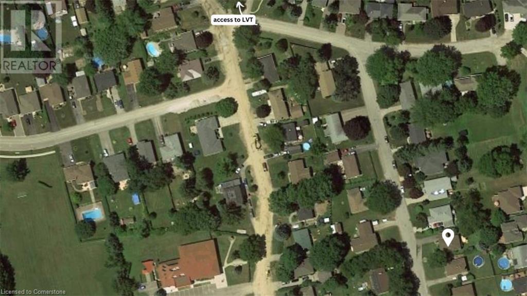5 Bedroom
2 Bathroom
1100
Bungalow
Fireplace
Central Air Conditioning
Forced Air
$599,900
For more info on this property, please click the Brochure button below. This quiet mature subdivision offers easy access in & out of town and a short walk to the school, grocery store and Lynn Valley Trail . . . this location has it all. With three large bedrooms and a 4pc bath on the main floor this home was built for a family and by converting a bedroom to an office or hobby room this maintenance free home is ideal for retirees as well. A partially finished lower level features a large rec-room with fireplace, 2 bedrooms and a 3pc bath as well as a large unfinished laundry / furnace room. You'll appreciate the attached carport in all seasons and the garden shed in the fully fenced backyard is large enough for lawn equipment and bicycles in the summer with room to store patio furniture through the winter. Shingles were replaced in 2011, furnace replaced in 2015, and windows are sliders that pop open for easy cleaning. (id:53047)
Property Details
|
MLS® Number
|
40529107 |
|
Property Type
|
Single Family |
|
AmenitiesNearBy
|
Place Of Worship, Schools, Shopping |
|
CommunityFeatures
|
Quiet Area |
|
EquipmentType
|
Water Heater |
|
Features
|
Sump Pump |
|
ParkingSpaceTotal
|
3 |
|
RentalEquipmentType
|
Water Heater |
Building
|
BathroomTotal
|
2 |
|
BedroomsAboveGround
|
3 |
|
BedroomsBelowGround
|
2 |
|
BedroomsTotal
|
5 |
|
Appliances
|
Dishwasher, Dryer, Refrigerator, Stove, Washer, Hood Fan, Window Coverings |
|
ArchitecturalStyle
|
Bungalow |
|
BasementDevelopment
|
Partially Finished |
|
BasementType
|
Full (partially Finished) |
|
ConstructionStyleAttachment
|
Detached |
|
CoolingType
|
Central Air Conditioning |
|
ExteriorFinish
|
Brick |
|
FireplacePresent
|
Yes |
|
FireplaceTotal
|
1 |
|
HeatingFuel
|
Natural Gas |
|
HeatingType
|
Forced Air |
|
StoriesTotal
|
1 |
|
SizeInterior
|
1100 |
|
Type
|
House |
|
UtilityWater
|
Municipal Water |
Parking
Land
|
AccessType
|
Road Access, Highway Access |
|
Acreage
|
No |
|
LandAmenities
|
Place Of Worship, Schools, Shopping |
|
Sewer
|
Municipal Sewage System |
|
SizeDepth
|
125 Ft |
|
SizeFrontage
|
60 Ft |
|
SizeIrregular
|
0.17 |
|
SizeTotal
|
0.17 Ac|under 1/2 Acre |
|
SizeTotalText
|
0.17 Ac|under 1/2 Acre |
|
ZoningDescription
|
R1 |
Rooms
| Level |
Type |
Length |
Width |
Dimensions |
|
Basement |
Laundry Room |
|
|
17'4'' x 12'6'' |
|
Basement |
3pc Bathroom |
|
|
Measurements not available |
|
Basement |
Bedroom |
|
|
10'0'' x 12'0'' |
|
Basement |
Bedroom |
|
|
9'6'' x 12'0'' |
|
Basement |
Family Room |
|
|
22'0'' x 12'0'' |
|
Main Level |
4pc Bathroom |
|
|
Measurements not available |
|
Main Level |
Bedroom |
|
|
12'0'' x 9'0'' |
|
Main Level |
Bedroom |
|
|
12'0'' x 10'0'' |
|
Main Level |
Primary Bedroom |
|
|
12'0'' x 10'0'' |
|
Main Level |
Kitchen/dining Room |
|
|
17'0'' x 10'0'' |
|
Main Level |
Living Room |
|
|
15'6'' x 12'5'' |
https://www.realtor.ca/real-estate/26412812/18-jackson-heights-port-dover

