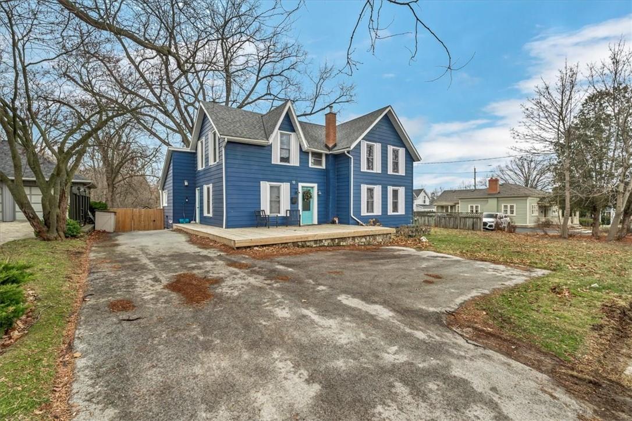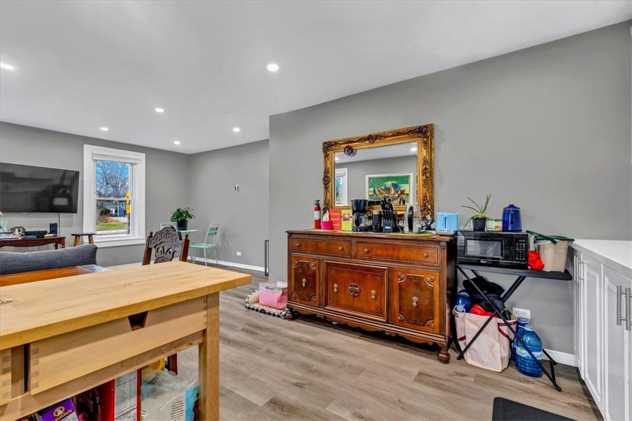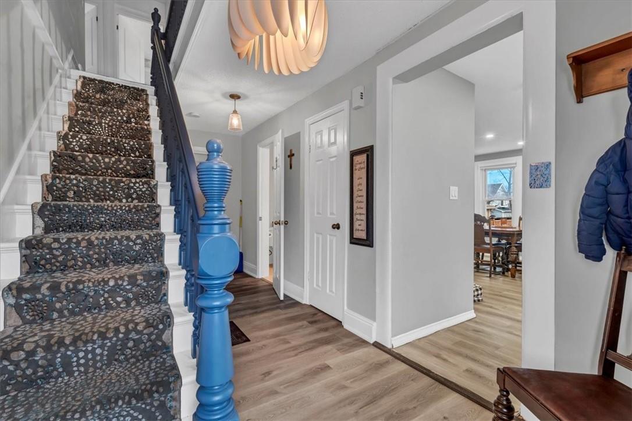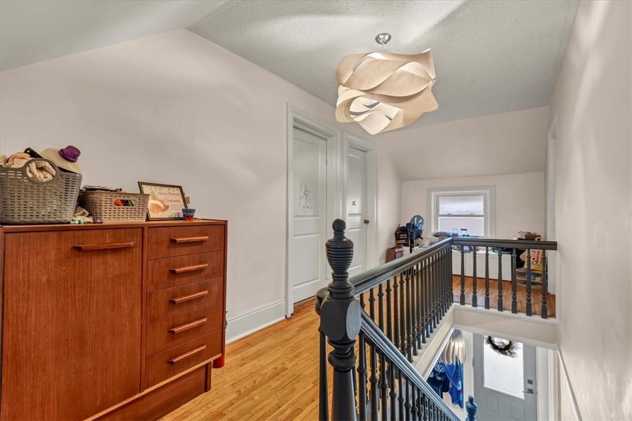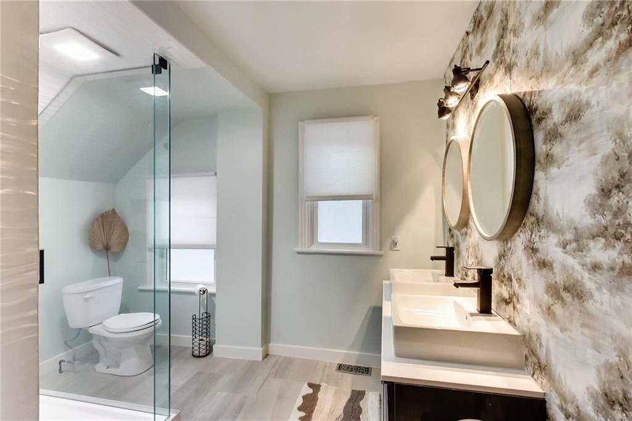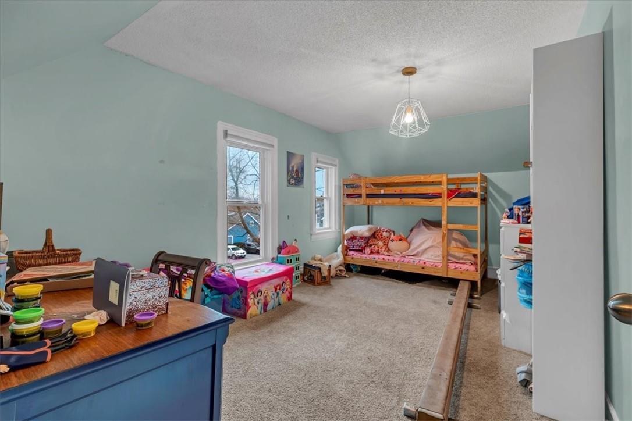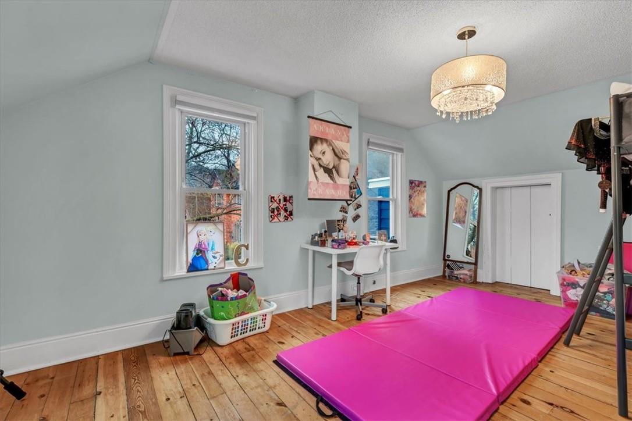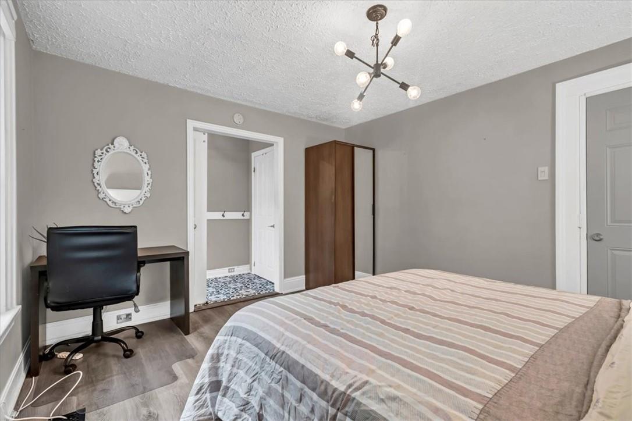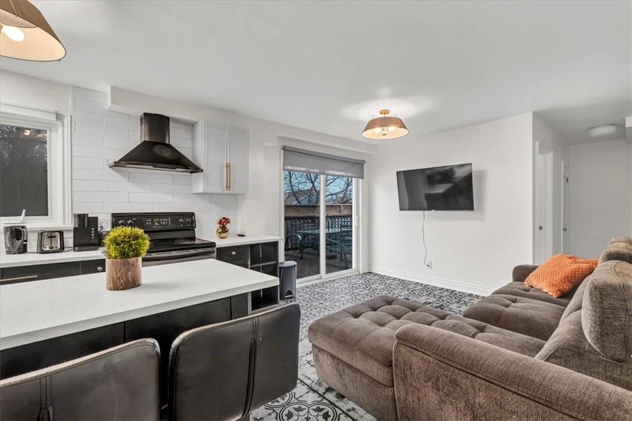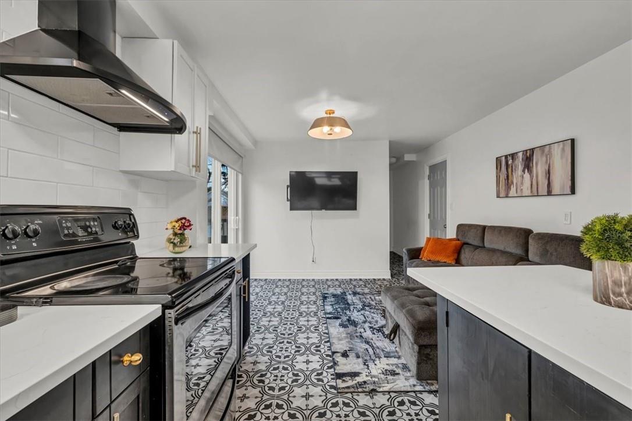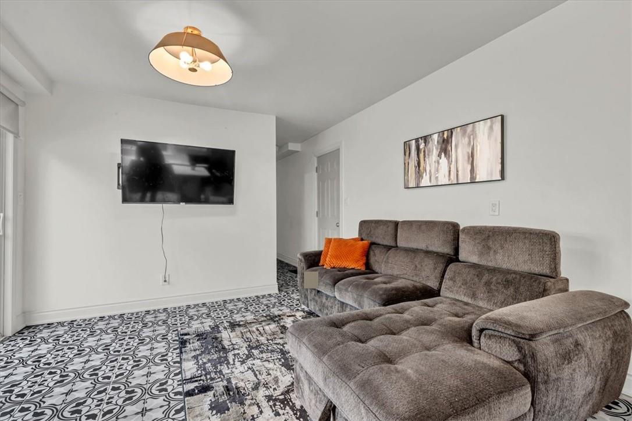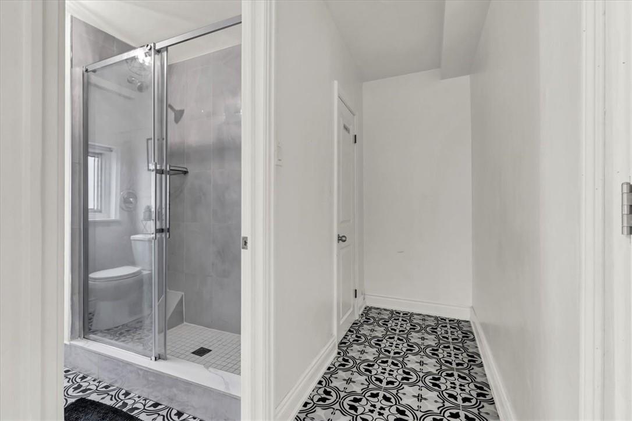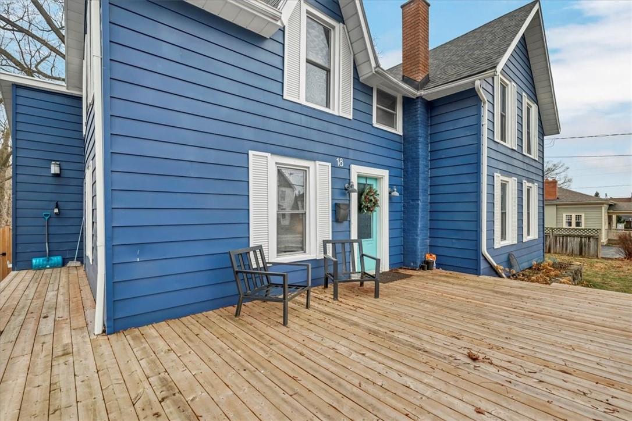5 Bedroom
3 Bathroom
2410 sqft
2 Level
Central Air Conditioning
Baseboard Heaters
$1,140,000
Welcome to 18 Mountain Street, Grimsby – Updated 2-family home in the heart of downtown Grimsby. This property is a rare find, offering two distinct living spaces to accommodate a variety of lifestyle needs. The first suite boasts four generously sized bedrooms, providing ample space for a growing family. The well-designed layout ensures comfort and functionality, creating a welcoming atmosphere for daily living. The second suite is a modern 1-bedroom haven, perfect for individuals or a cozy couple seeking contemporary living spaces. The full basement, complete with a walkout to the backyard, adds versatility to the property. Whether you envision it as a recreation space, 3rd suite, or additional storage, the basement offers endless possibilities. Nestled at the base of the escarpment, this residence provides a picturesque setting, combining the convenience of downtown living with the tranquility of the natural surroundings. Explore nearby amenities, parks, and enjoy the ease of access to the escarpment trails for outdoor enthusiasts. This is not just a home; it's a lifestyle. Don't miss the opportunity to make 18 Mountain Street your own. Schedule a showing today and discover the charm and versatility this property has to offer! Rents $1,945 1 bedroom $2818.35 3 bedroom (id:53047)
Property Details
|
MLS® Number
|
H4184030 |
|
Property Type
|
Single Family |
|
EquipmentType
|
Water Heater |
|
Features
|
Paved Driveway |
|
ParkingSpaceTotal
|
3 |
|
RentalEquipmentType
|
Water Heater |
Building
|
BathroomTotal
|
3 |
|
BedroomsAboveGround
|
5 |
|
BedroomsTotal
|
5 |
|
Appliances
|
Dryer, Refrigerator, Stove, Washer |
|
ArchitecturalStyle
|
2 Level |
|
BasementDevelopment
|
Unfinished |
|
BasementType
|
Full (unfinished) |
|
ConstructedDate
|
1900 |
|
ConstructionStyleAttachment
|
Detached |
|
CoolingType
|
Central Air Conditioning |
|
ExteriorFinish
|
Aluminum Siding, Stone, Vinyl Siding |
|
FoundationType
|
Stone |
|
HalfBathTotal
|
2 |
|
HeatingFuel
|
Natural Gas |
|
HeatingType
|
Baseboard Heaters |
|
StoriesTotal
|
2 |
|
SizeExterior
|
2410 Sqft |
|
SizeInterior
|
2410 Sqft |
|
Type
|
House |
|
UtilityWater
|
Municipal Water |
Parking
Land
|
Acreage
|
No |
|
Sewer
|
Municipal Sewage System |
|
SizeDepth
|
121 Ft |
|
SizeFrontage
|
81 Ft |
|
SizeIrregular
|
81 X 121.26 |
|
SizeTotalText
|
81 X 121.26|under 1/2 Acre |
Rooms
| Level |
Type |
Length |
Width |
Dimensions |
|
Second Level |
4pc Bathroom |
|
|
Measurements not available |
|
Second Level |
Bedroom |
|
|
12' 5'' x 11' 5'' |
|
Second Level |
Bedroom |
|
|
10' '' x 17' 3'' |
|
Second Level |
Bedroom |
|
|
13' 7'' x 12' 4'' |
|
Second Level |
Bedroom |
|
|
17' 7'' x 11' 6'' |
|
Ground Level |
2pc Bathroom |
|
|
Measurements not available |
|
Ground Level |
2pc Bathroom |
|
|
Measurements not available |
|
Ground Level |
Laundry Room |
|
|
Measurements not available |
|
Ground Level |
Kitchen |
|
|
19' 5'' x 11' 8'' |
|
Ground Level |
Family Room |
|
|
17' '' x 22' 10'' |
|
Ground Level |
Bedroom |
|
|
11' 7'' x 13' 5'' |
https://www.realtor.ca/real-estate/26466872/18-mountain-street-grimsby

