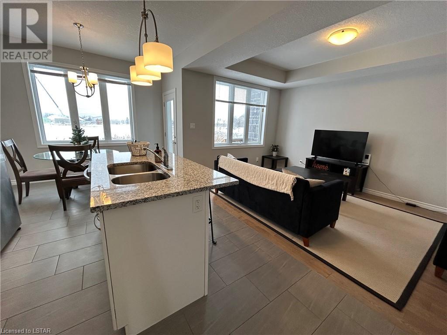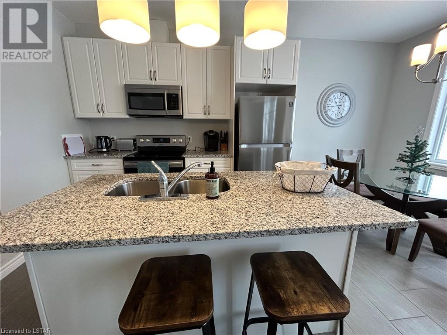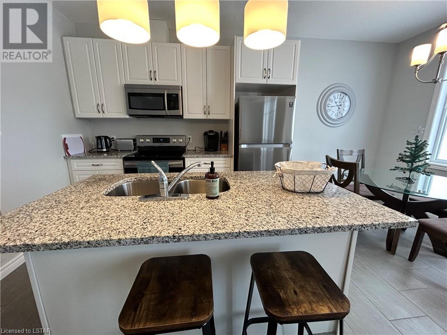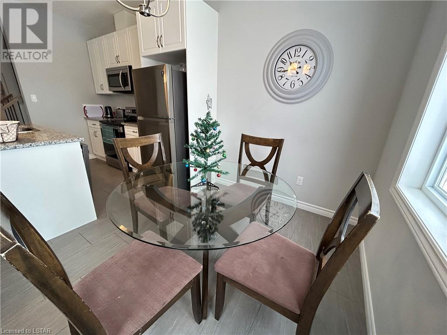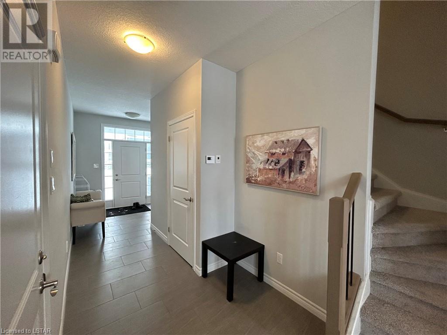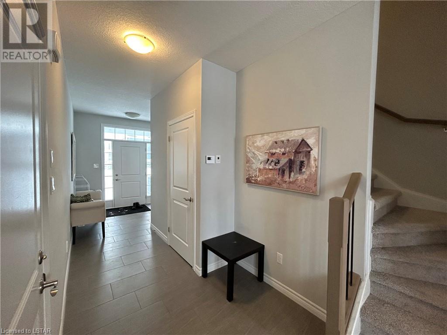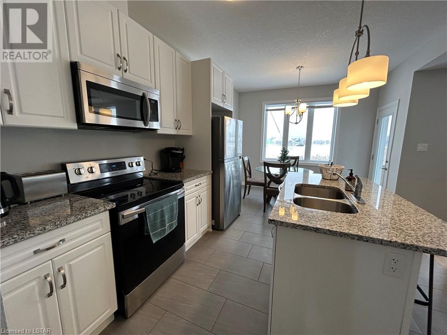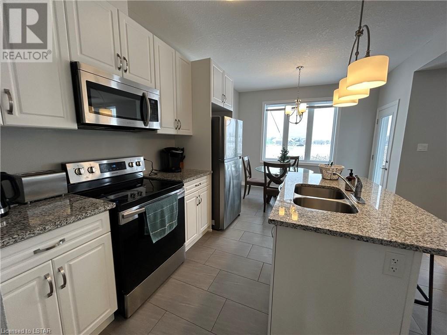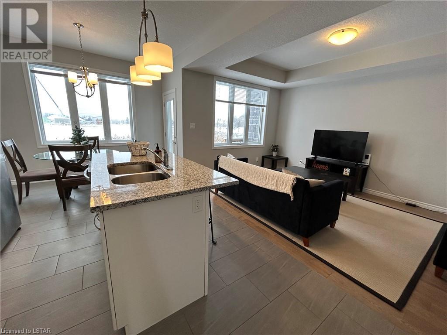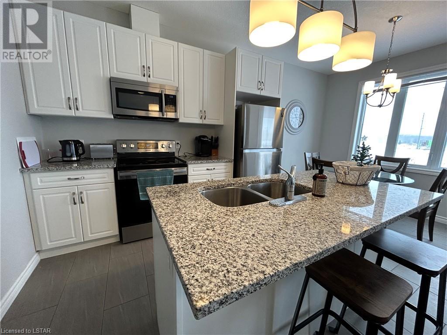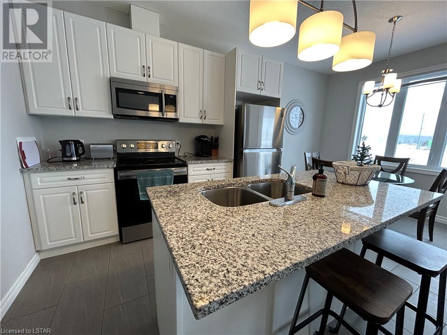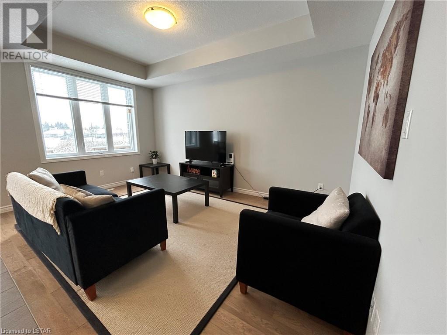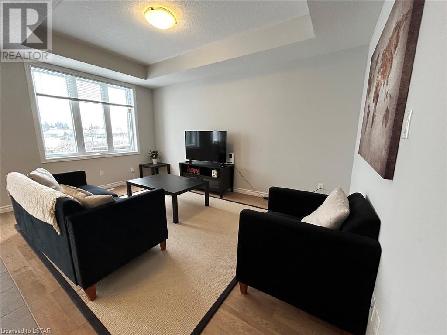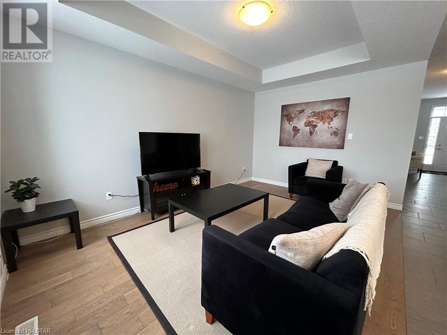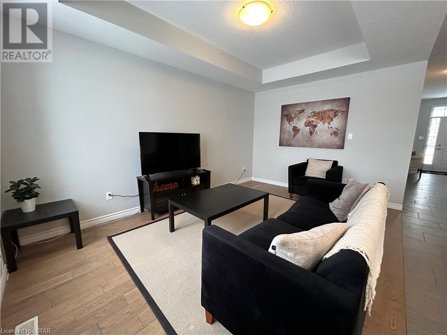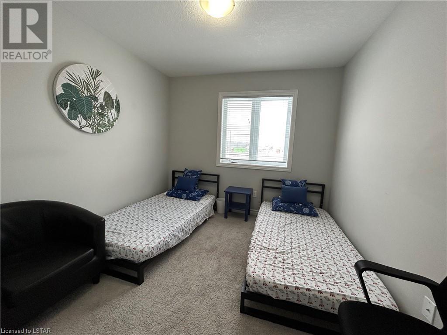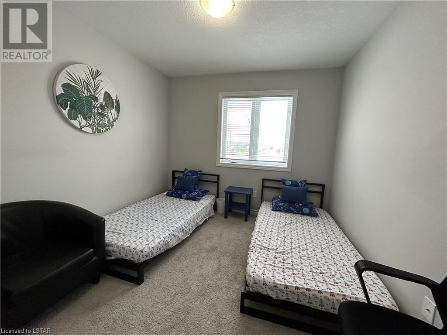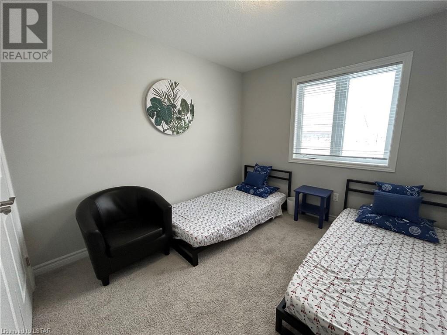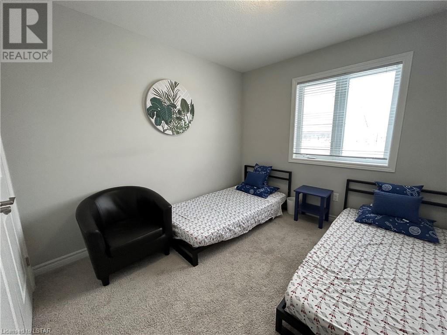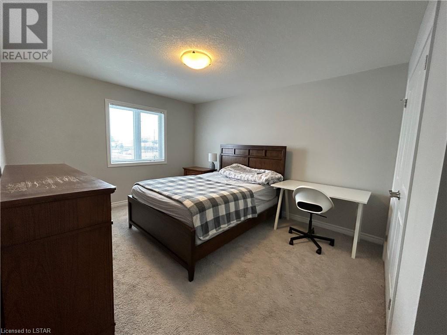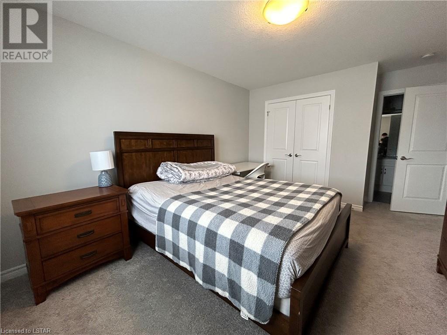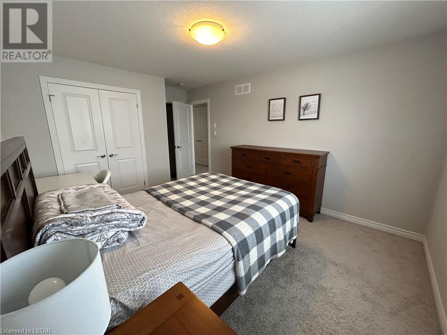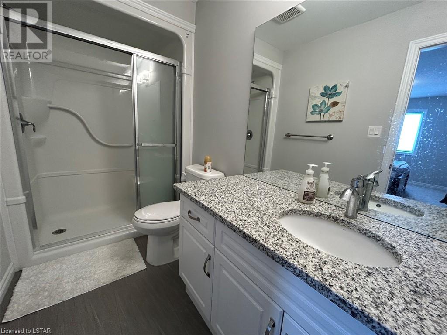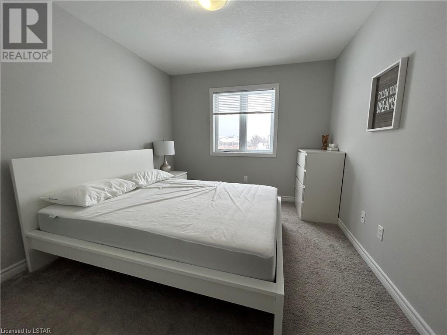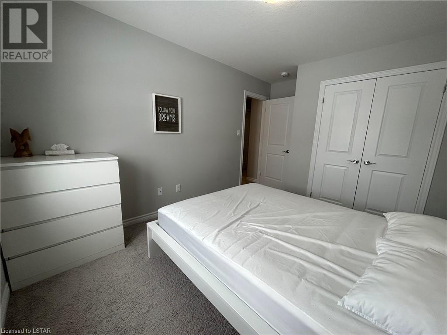3 Bedroom
3 Bathroom
1400
2 Level
Central Air Conditioning
Forced Air
$3,200 Monthly
Welcome to the Towns in Hyde Park. This fully furnished 3 Bdrm, 2.5 Bath has plenty of space for corporate relocations, families, medical stays etc. Located close to great amenities, shopping and restaurants. A comfortable living room and dining room with seating, TV and big bright windows. A fully equipped kitchen with everything you need. Desk Space, window coverings, WIFI and room to spread out. Upstairs you will find 3 furnished bedrooms. Currently we have an office, queen bedroom suite (with ensuite bath) and another bedroom with a queen bed or option for twin beds. Garage and full unfinished basement included for complete privacy. Outside maintenance is take care of. 3 Bedrooms 2.5 Bath All linens and furniture included No pets / No smoking. Minimum 35 day Stay (id:53047)
Property Details
|
MLS® Number
|
40543316 |
|
Property Type
|
Single Family |
|
ParkingSpaceTotal
|
2 |
Building
|
BathroomTotal
|
3 |
|
BedroomsAboveGround
|
3 |
|
BedroomsTotal
|
3 |
|
Appliances
|
Dishwasher, Dryer, Refrigerator, Washer, Hood Fan, Window Coverings, Garage Door Opener |
|
ArchitecturalStyle
|
2 Level |
|
BasementDevelopment
|
Unfinished |
|
BasementType
|
Full (unfinished) |
|
ConstructedDate
|
2020 |
|
ConstructionStyleAttachment
|
Attached |
|
CoolingType
|
Central Air Conditioning |
|
ExteriorFinish
|
Stone, Vinyl Siding |
|
HalfBathTotal
|
1 |
|
HeatingFuel
|
Natural Gas |
|
HeatingType
|
Forced Air |
|
StoriesTotal
|
2 |
|
SizeInterior
|
1400 |
|
Type
|
Row / Townhouse |
|
UtilityWater
|
Municipal Water |
Parking
Land
|
AccessType
|
Road Access |
|
Acreage
|
No |
|
Sewer
|
Municipal Sewage System |
|
SizeDepth
|
106 Ft |
|
SizeFrontage
|
23 Ft |
|
SizeTotalText
|
Under 1/2 Acre |
|
ZoningDescription
|
R4-4 |
Rooms
| Level |
Type |
Length |
Width |
Dimensions |
|
Second Level |
Full Bathroom |
|
|
5'0'' x 5'0'' |
|
Second Level |
4pc Bathroom |
|
|
5'0'' x 5'0'' |
|
Second Level |
Bedroom |
|
|
10'2'' x 9'7'' |
|
Second Level |
Bedroom |
|
|
11'6'' x 11'10'' |
|
Second Level |
Primary Bedroom |
|
|
13'9'' x 11'3'' |
|
Main Level |
2pc Bathroom |
|
|
5'0'' x 5'0'' |
|
Main Level |
Dining Room |
|
|
10'8'' x 8'0'' |
|
Main Level |
Kitchen |
|
|
10'8'' x 10'1'' |
|
Main Level |
Great Room |
|
|
15'0'' x 10'6'' |
https://www.realtor.ca/real-estate/26532222/1862-finley-crescent-crescent-london

