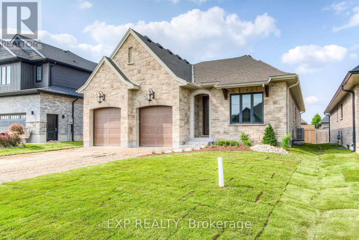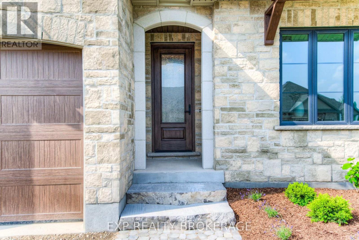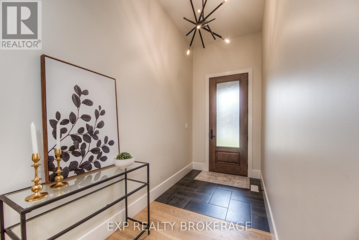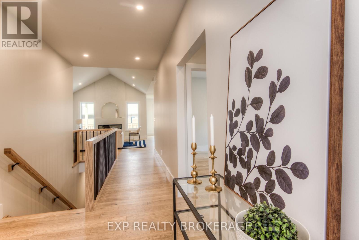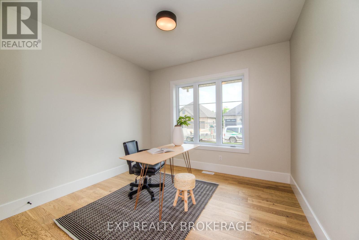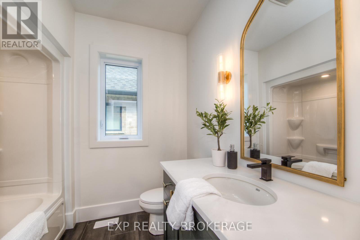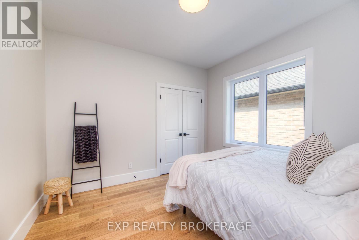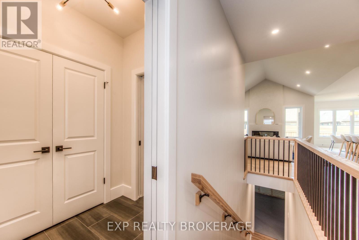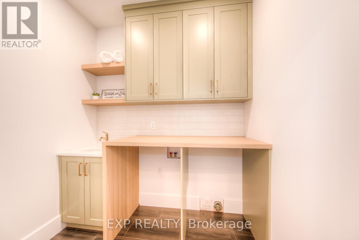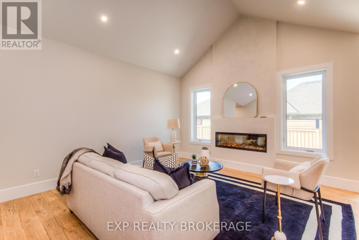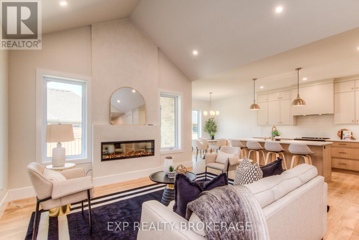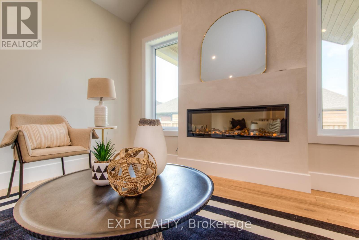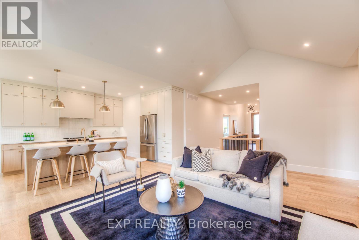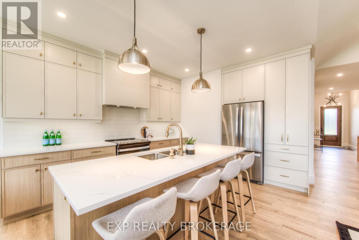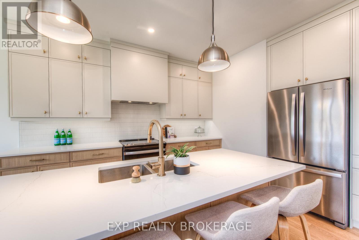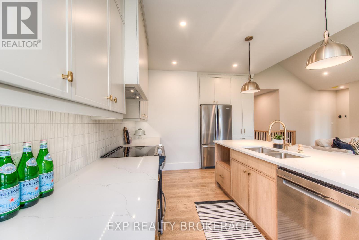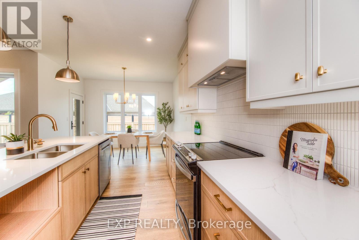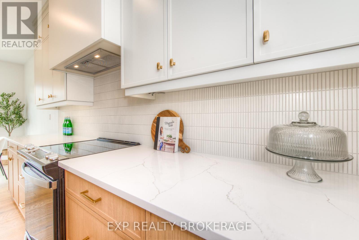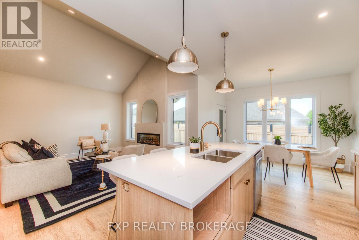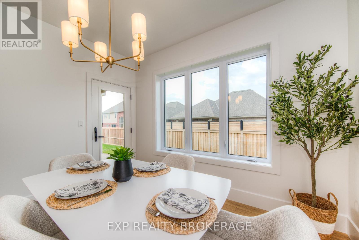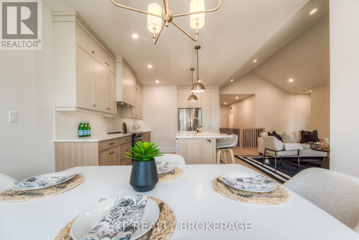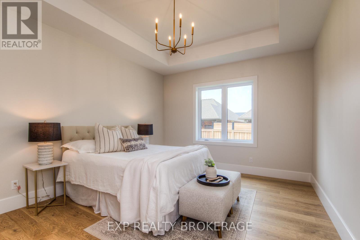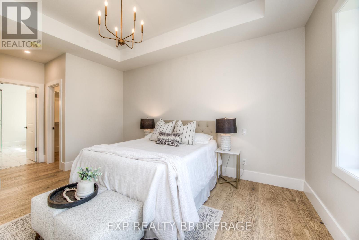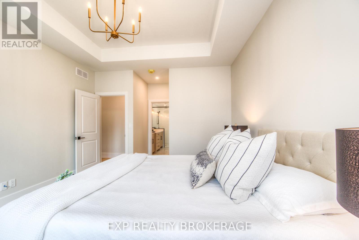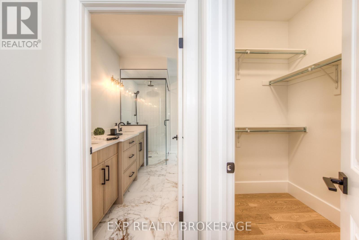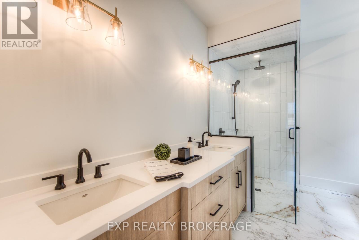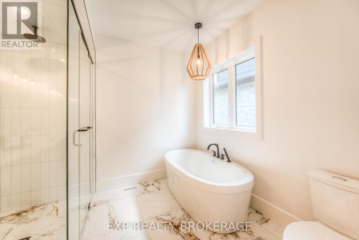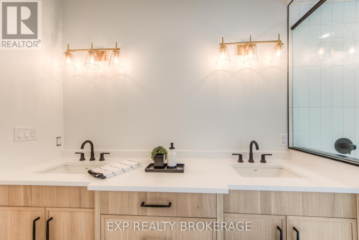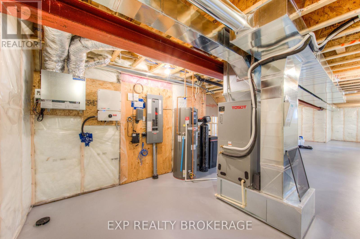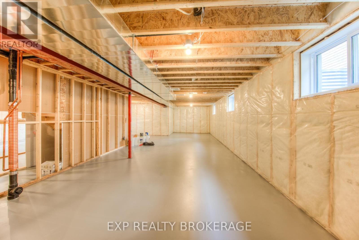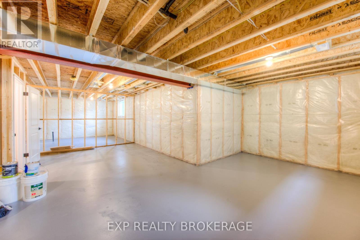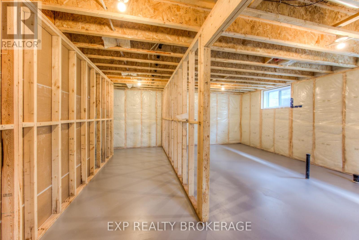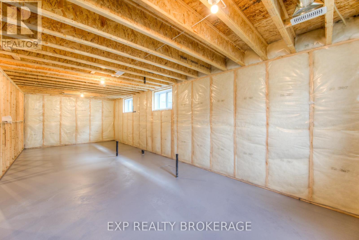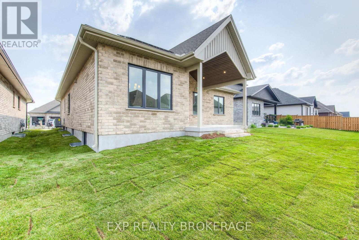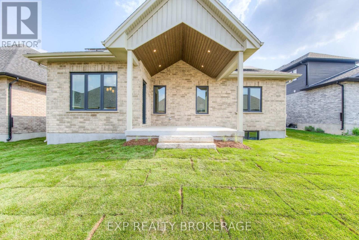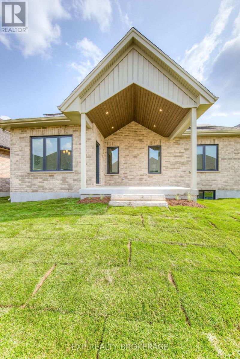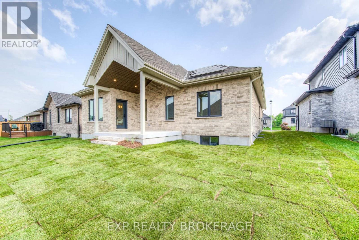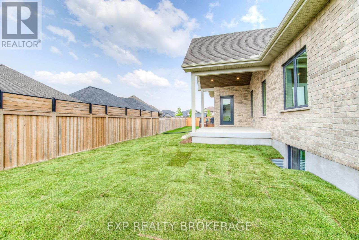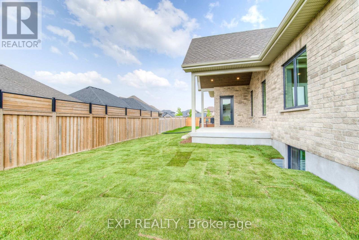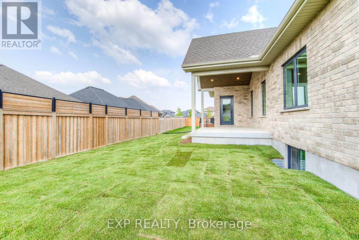3 Bedroom
2 Bathroom
Bungalow
Fireplace
Central Air Conditioning
Heat Pump
$1,079,000
Duimering Homes introduces Drayton's inaugural Net Zero home, seamlessly blending style, functionality, and sustainable energy efficiency in a charming community. Enjoy reduced operational costs with features like enhanced insulation, triple-pane windows, and advanced heating, cooling, and ventilation systems. The heart of the home is a spacious kitchen with custom cabinetry, captivating backsplash, and quartz countertops, flowing into a living room with a plaster fireplace, vaulted ceilings, and hardwood flooring. The primary retreat features a walk-in closet, tray ceiling, and a luxurious ensuite with a curbless shower, freestanding tub, and double vanity. The main floor includes two bedrooms, a full bathroom, a mudroom, and main-floor laundry. The basement offers potential for additional living space, configured for two bedrooms, a full bathroom, and a future rec room, with ample storage. Duimering Homes meticulously crafted this beautiful and environmentally conscious design. (id:53047)
Property Details
|
MLS® Number
|
X8043878 |
|
Property Type
|
Single Family |
|
Community Name
|
Drayton |
|
AmenitiesNearBy
|
Place Of Worship |
|
CommunityFeatures
|
Community Centre, School Bus |
|
ParkingSpaceTotal
|
6 |
Building
|
BathroomTotal
|
2 |
|
BedroomsAboveGround
|
3 |
|
BedroomsTotal
|
3 |
|
ArchitecturalStyle
|
Bungalow |
|
BasementDevelopment
|
Unfinished |
|
BasementType
|
Full (unfinished) |
|
ConstructionStyleAttachment
|
Detached |
|
CoolingType
|
Central Air Conditioning |
|
ExteriorFinish
|
Brick, Stone |
|
FireplacePresent
|
Yes |
|
HeatingFuel
|
Electric |
|
HeatingType
|
Heat Pump |
|
StoriesTotal
|
1 |
|
Type
|
House |
Parking
Land
|
Acreage
|
No |
|
LandAmenities
|
Place Of Worship |
|
SizeIrregular
|
49.87 X 108.27 Ft |
|
SizeTotalText
|
49.87 X 108.27 Ft |
Rooms
| Level |
Type |
Length |
Width |
Dimensions |
|
Main Level |
Foyer |
3.63 m |
1.63 m |
3.63 m x 1.63 m |
|
Main Level |
Laundry Room |
2.18 m |
1.83 m |
2.18 m x 1.83 m |
|
Main Level |
Mud Room |
|
|
Measurements not available |
|
Main Level |
Bedroom |
3.96 m |
3.4 m |
3.96 m x 3.4 m |
|
Main Level |
Bedroom 2 |
3.3 m |
3.4 m |
3.3 m x 3.4 m |
|
Main Level |
Primary Bedroom |
5.77 m |
3.76 m |
5.77 m x 3.76 m |
|
Main Level |
Bathroom |
2.39 m |
1 m |
2.39 m x 1 m |
|
Main Level |
Bathroom |
3.91 m |
3.17 m |
3.91 m x 3.17 m |
|
Main Level |
Kitchen |
4.39 m |
3.51 m |
4.39 m x 3.51 m |
|
Main Level |
Living Room |
5.77 m |
5.26 m |
5.77 m x 5.26 m |
|
Main Level |
Dining Room |
3.56 m |
2.87 m |
3.56 m x 2.87 m |
https://www.realtor.ca/real-estate/26479263/19-carriage-crossing-mapleton-drayton

