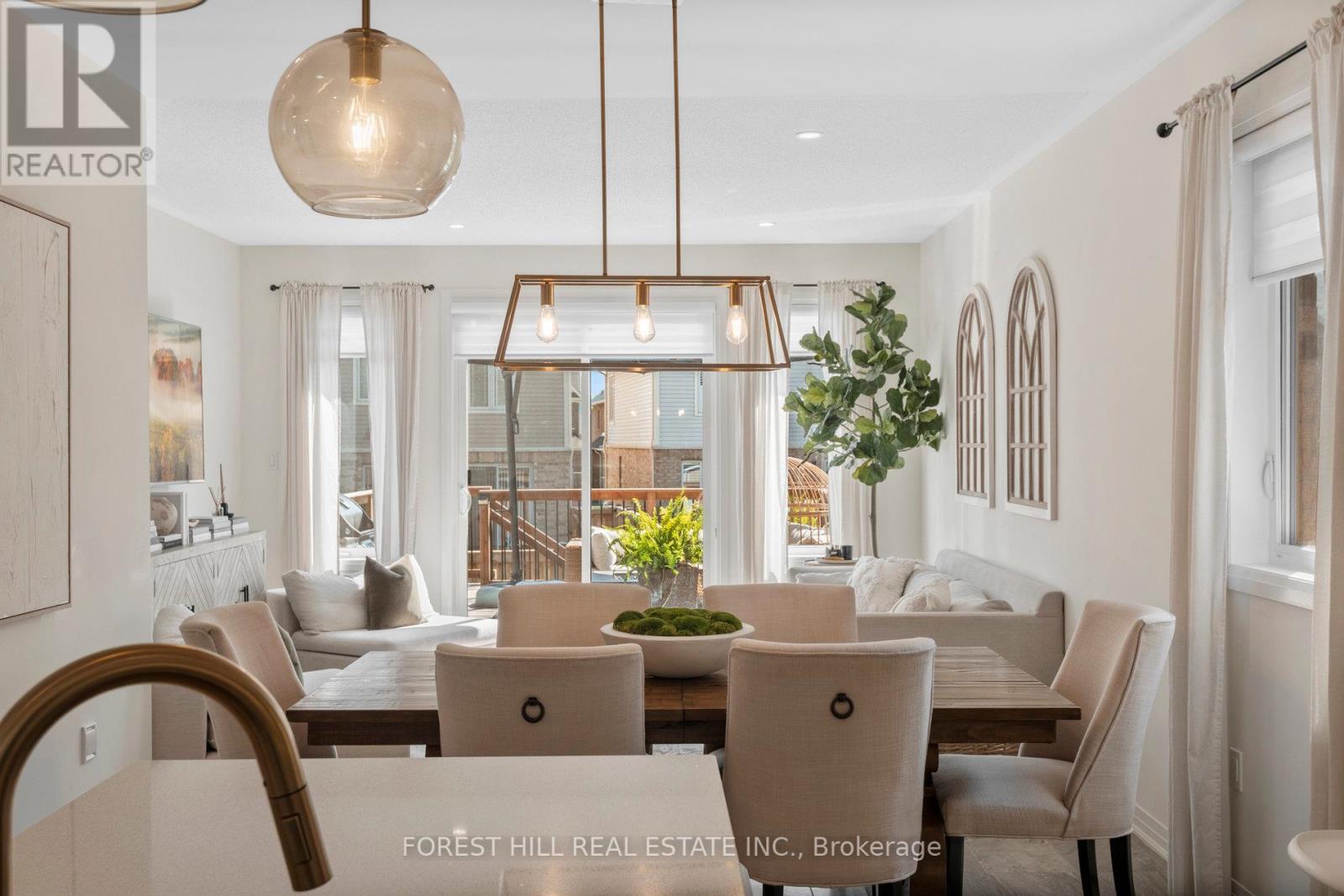3 Bedroom
3 Bathroom
Bungalow
Central Air Conditioning
Forced Air
$1,130,000
A Sophisticated Touch To A Modern Design, Welcome To 19 Jenkins Drive. Nestled In One Of Tottenham's Most Sought After Community, A Bungalow Masterpiece Bosting Approx. 2775 Sq Ft Of Living Space, Filled With Quality Finishes, Including; An Airy Foyer W/ Soaring 15' Foot Ceilings, Soaked In Natural Light, a Two-Tone Oak Staircase, a Main Floor Office, Laminate Floors, Porcelain Tiles, Custom Blinds T/O, Breathtaking White Gourmet Kitchen With B/I Stainless Steel Appliances, Sprawling Island W/ Double Undermount Sink, Quartz Countertops, Breakfast Bar And Pantry. Continue Through To Find A Open Concept Floor Plan, Hand Selected Designer Light Fixtures, a Massive Dining & Living Room, Freshly Painted With A W/O To An Oversized Elevated Deck Overlooking a Manicured Lawn, Primary Bedroom With A W/I Closet, 5-Piece Ensuite Filled W/ Charm, Massive Finished Basement, Full Sized Laundry Room W/ Built-In Cabinets, Rec Room & Thousands $$$$ Spent On Upgrades. Extra Deep 2-Car Garage ....**** EXTRAS **** Newly Installed Irrigation System & Landscaping .. Conveniently Located Close To All Amenities, Trails, Parks, Nature, Conservation Areas, Golf Courses, Grocery Stores, Restaurants, Schools, Day Cares ... (id:53047)
Property Details
|
MLS® Number
|
N7404126 |
|
Property Type
|
Single Family |
|
Community Name
|
Tottenham |
|
AmenitiesNearBy
|
Park, Schools |
|
Features
|
Ravine, Conservation/green Belt |
|
ParkingSpaceTotal
|
4 |
Building
|
BathroomTotal
|
3 |
|
BedroomsAboveGround
|
2 |
|
BedroomsBelowGround
|
1 |
|
BedroomsTotal
|
3 |
|
ArchitecturalStyle
|
Bungalow |
|
BasementDevelopment
|
Finished |
|
BasementType
|
N/a (finished) |
|
ConstructionStyleAttachment
|
Detached |
|
CoolingType
|
Central Air Conditioning |
|
ExteriorFinish
|
Brick, Stone |
|
HeatingFuel
|
Natural Gas |
|
HeatingType
|
Forced Air |
|
StoriesTotal
|
1 |
|
Type
|
House |
Parking
Land
|
Acreage
|
No |
|
LandAmenities
|
Park, Schools |
|
SizeIrregular
|
37.01 X 131.05 Ft ; East - 44.59' Ft | North - 122.94' Ft |
|
SizeTotalText
|
37.01 X 131.05 Ft ; East - 44.59' Ft | North - 122.94' Ft |
|
SurfaceWater
|
Lake/pond |
Rooms
| Level |
Type |
Length |
Width |
Dimensions |
|
Lower Level |
Recreational, Games Room |
8.35 m |
6.42 m |
8.35 m x 6.42 m |
|
Lower Level |
Bedroom |
4.71 m |
4.61 m |
4.71 m x 4.61 m |
|
Lower Level |
Laundry Room |
1.94 m |
3.3 m |
1.94 m x 3.3 m |
|
Main Level |
Foyer |
2.49 m |
2.18 m |
2.49 m x 2.18 m |
|
Main Level |
Office |
3.63 m |
4.08 m |
3.63 m x 4.08 m |
|
Main Level |
Kitchen |
3.69 m |
3.63 m |
3.69 m x 3.63 m |
|
Main Level |
Dining Room |
3.69 m |
2.94 m |
3.69 m x 2.94 m |
|
Main Level |
Living Room |
4.58 m |
3.96 m |
4.58 m x 3.96 m |
|
Main Level |
Primary Bedroom |
3.95 m |
6.47 m |
3.95 m x 6.47 m |
|
Main Level |
Bedroom 2 |
2.96 m |
3.9 m |
2.96 m x 3.9 m |
https://www.realtor.ca/real-estate/26421781/19-jenkins-ave-new-tecumseth-tottenham










































