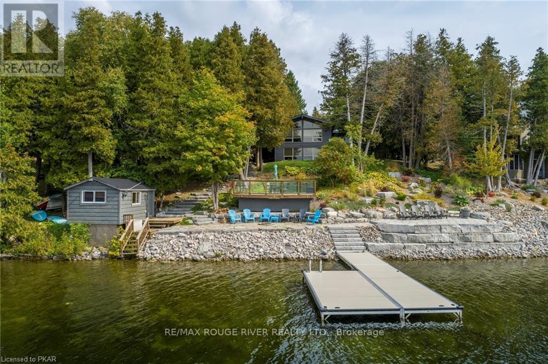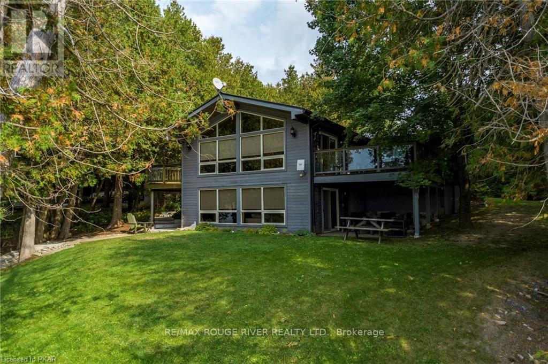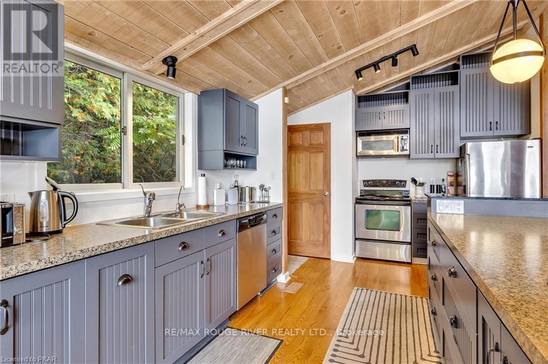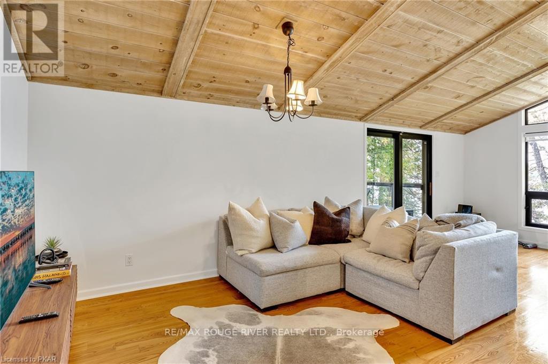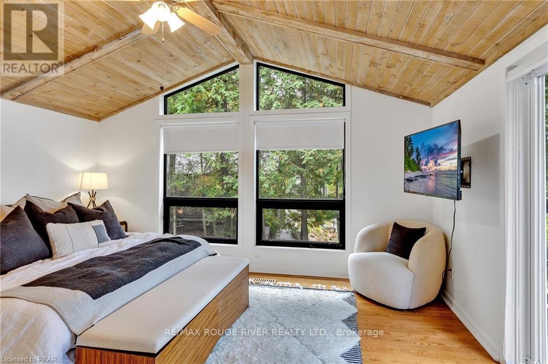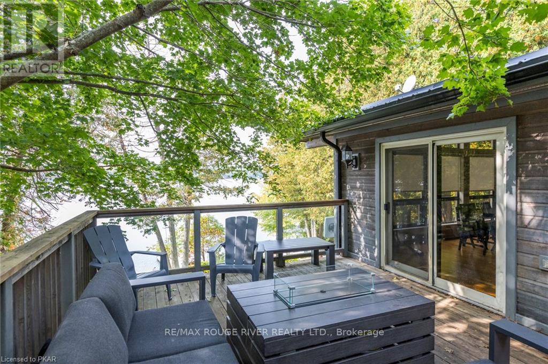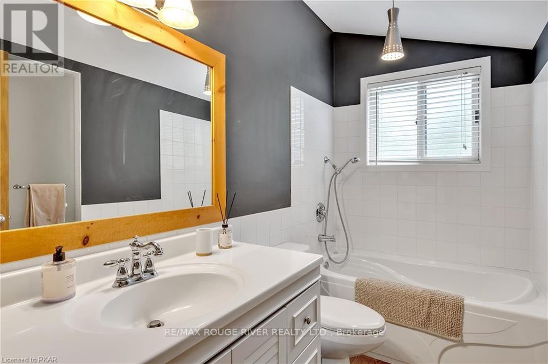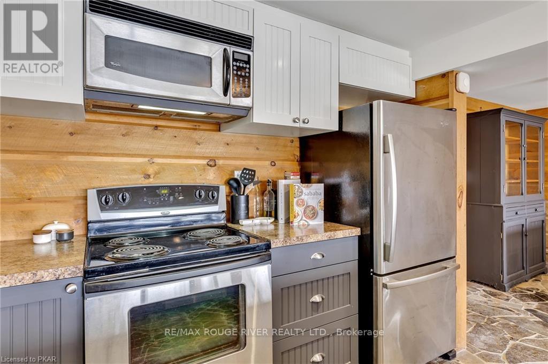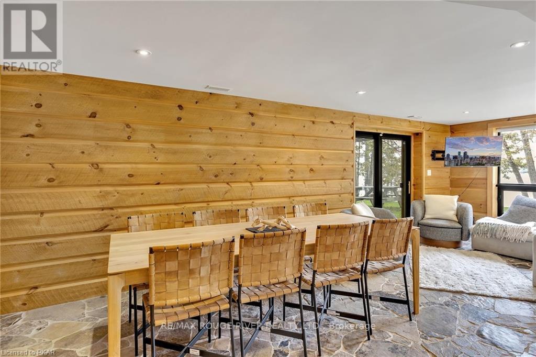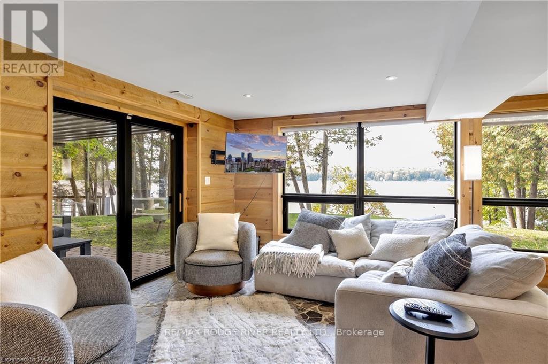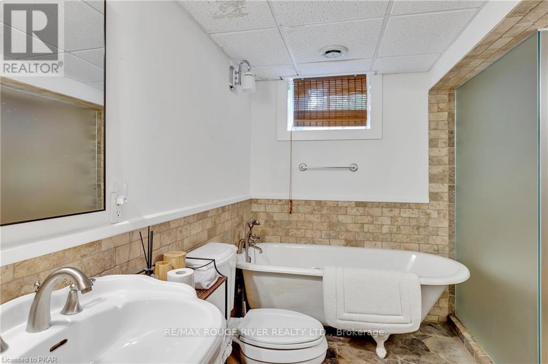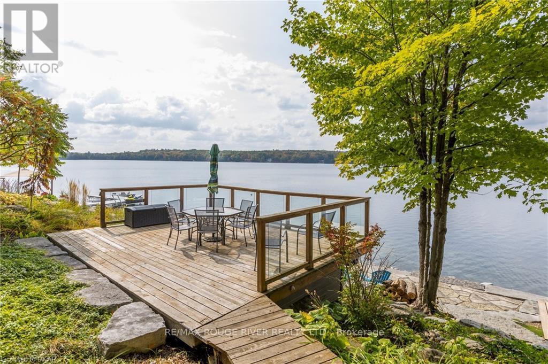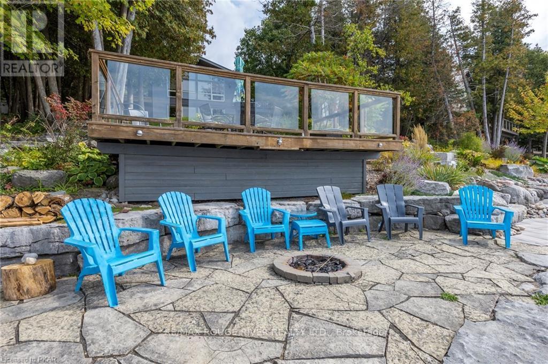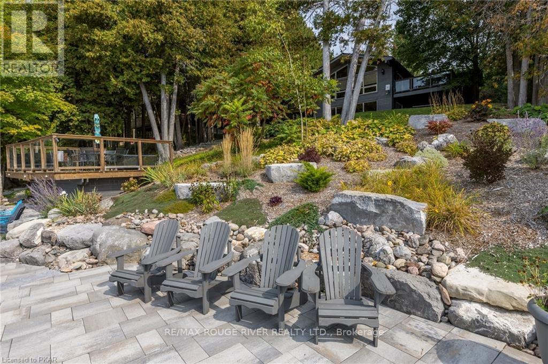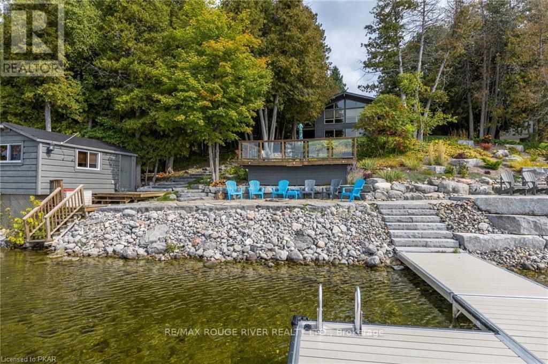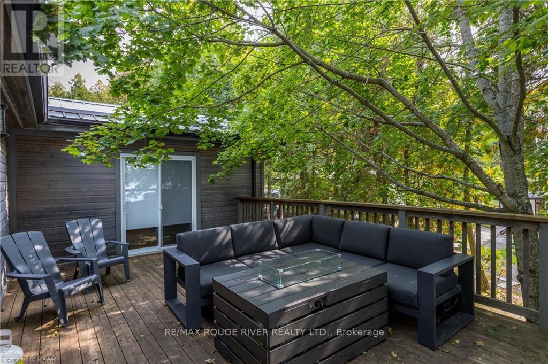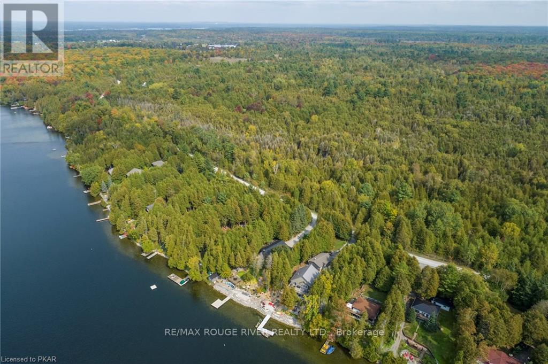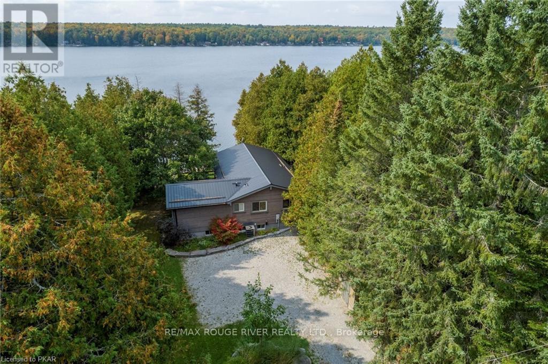5 Bedroom
2 Bathroom
Bungalow
Central Air Conditioning
Forced Air
Waterfront
$1,595,000
Incredible Western views & sunsets over White Lake, just a 3min drive to Wildfire Golf Course. Gorgeous clean frontage for swimming, multiple decks & patios to enjoy, new pvc dock system, impeccable landscaping & extensive stone work-Patios/stairs/walkways/lakeside patios, very private well treed lot & lakeside bunkie. Lovely Viceroy 4 season home or cottage perfectly designed for lrg fam gatherings or extra guests, set up currently as 2 sep living areas. Prof redesigned last year, being sold fully outfitted/furnished, turn-key. Main level fea oversized windows, vaulted ceilings, lrg kit island, 3 brs including primary br w/w/o to deck & lake views, 4pc bath with sep tub & shower, laundry, lots of storage. Lower level features 2brs, oversized windows in the open concept kit/dr/lr, 2 w/o's to covered patios, 4pc bath with sep tub & extra lrg shower. Forced air propane heat new Feb 2024, central air, 200 amp breakers, updated Steel Roof, high speed internet, garbage/recycling pickup**** EXTRAS **** Marina's nearby on Stoney Lake for access to the Trent Severn Waterway as well. See Video, Virtual Tour, Floor plans & mapping info under the multimedia link. (id:53047)
Property Details
|
MLS® Number
|
X7040492 |
|
Property Type
|
Single Family |
|
Community Name
|
Rural Douro-Dummer |
|
AmenitiesNearBy
|
Marina |
|
Features
|
Wooded Area |
|
ParkingSpaceTotal
|
8 |
|
WaterFrontType
|
Waterfront |
Building
|
BathroomTotal
|
2 |
|
BedroomsAboveGround
|
3 |
|
BedroomsBelowGround
|
2 |
|
BedroomsTotal
|
5 |
|
ArchitecturalStyle
|
Bungalow |
|
BasementDevelopment
|
Finished |
|
BasementFeatures
|
Walk Out |
|
BasementType
|
Full (finished) |
|
ConstructionStyleAttachment
|
Detached |
|
CoolingType
|
Central Air Conditioning |
|
ExteriorFinish
|
Wood |
|
HeatingFuel
|
Propane |
|
HeatingType
|
Forced Air |
|
StoriesTotal
|
1 |
|
Type
|
House |
Land
|
Acreage
|
No |
|
LandAmenities
|
Marina |
|
Sewer
|
Septic System |
|
SizeIrregular
|
111.46 X 233 Ft |
|
SizeTotalText
|
111.46 X 233 Ft |
|
SurfaceWater
|
Lake/pond |
Rooms
| Level |
Type |
Length |
Width |
Dimensions |
|
Lower Level |
Family Room |
6.82 m |
4.75 m |
6.82 m x 4.75 m |
|
Lower Level |
Dining Room |
3.31 m |
3 m |
3.31 m x 3 m |
|
Lower Level |
Kitchen |
3.32 m |
3.01 m |
3.32 m x 3.01 m |
|
Lower Level |
Bedroom |
4.78 m |
4.23 m |
4.78 m x 4.23 m |
|
Lower Level |
Bedroom |
3.3 m |
3.85 m |
3.3 m x 3.85 m |
|
Main Level |
Dining Room |
7.07 m |
2.89 m |
7.07 m x 2.89 m |
|
Main Level |
Living Room |
4.3 m |
3.53 m |
4.3 m x 3.53 m |
|
Main Level |
Kitchen |
5.01 m |
3.54 m |
5.01 m x 3.54 m |
|
Main Level |
Primary Bedroom |
4.75 m |
4.62 m |
4.75 m x 4.62 m |
|
Main Level |
Bedroom 2 |
3.94 m |
2.86 m |
3.94 m x 2.86 m |
|
Main Level |
Bedroom 3 |
2.89 m |
2.5 m |
2.89 m x 2.5 m |
|
Main Level |
Bathroom |
|
|
Measurements not available |
Utilities
https://www.realtor.ca/real-estate/26114855/1930-white-lake-rd-e-douro-dummer-rural-douro-dummer

