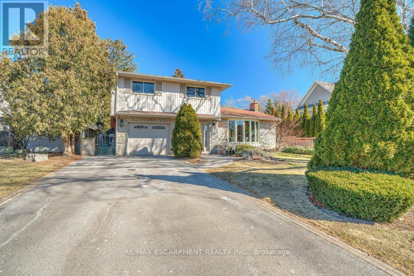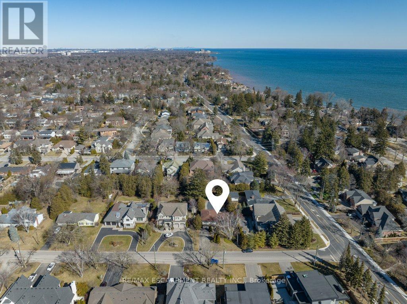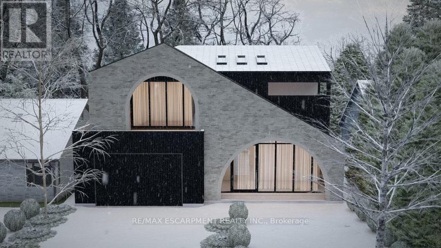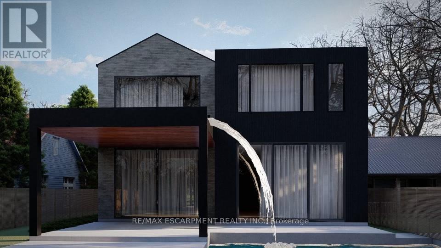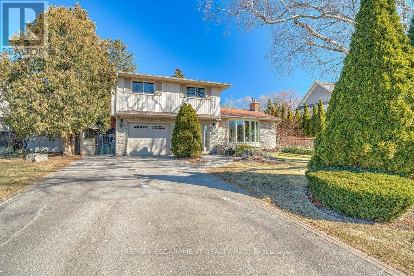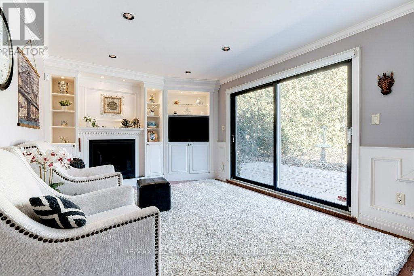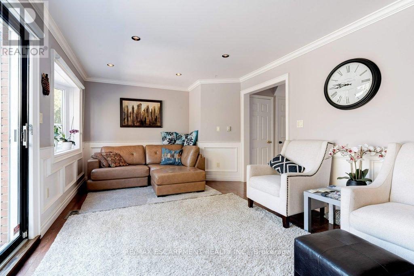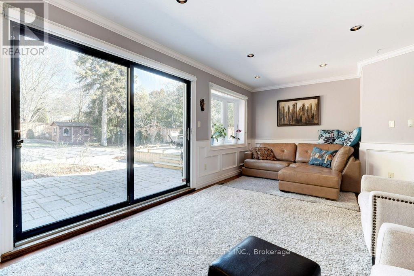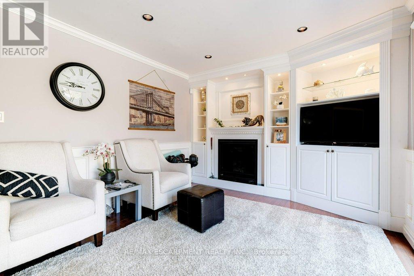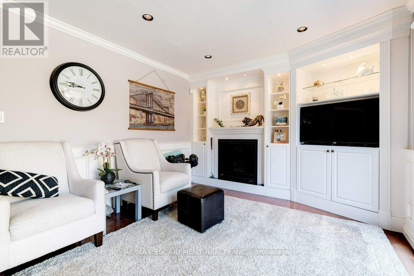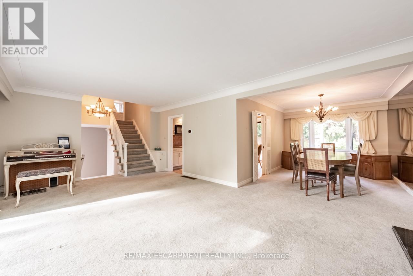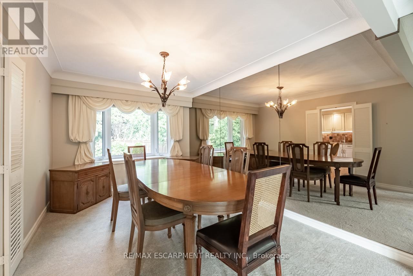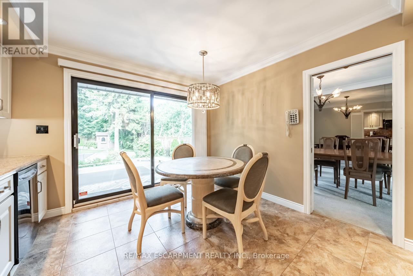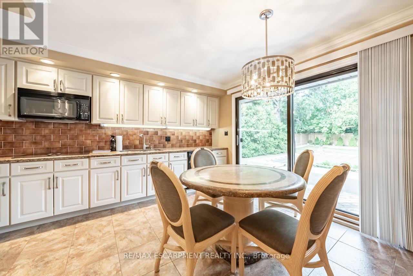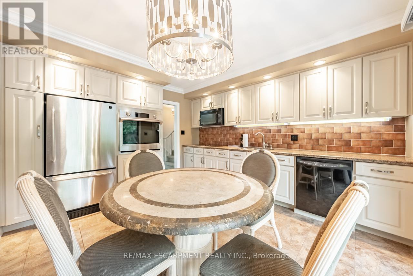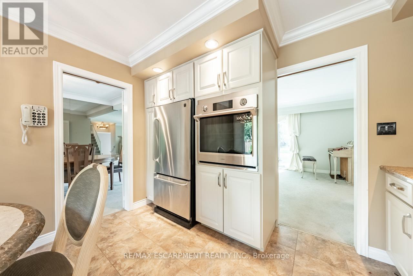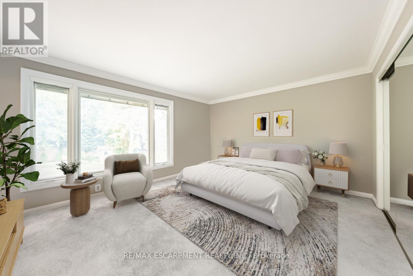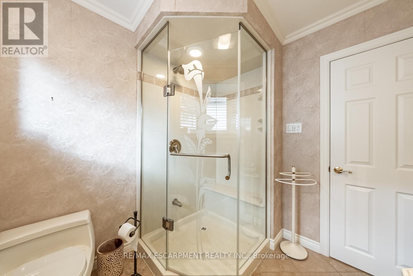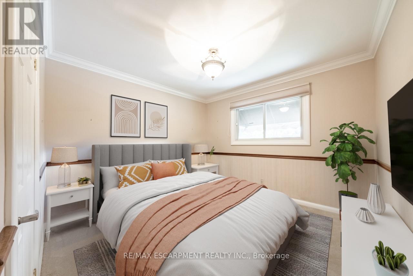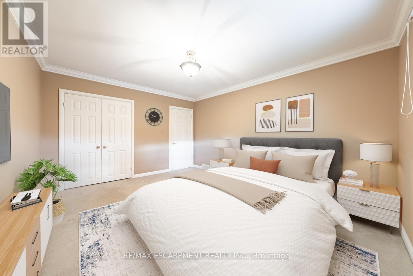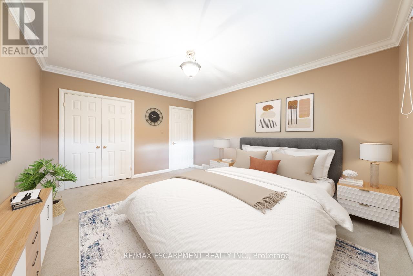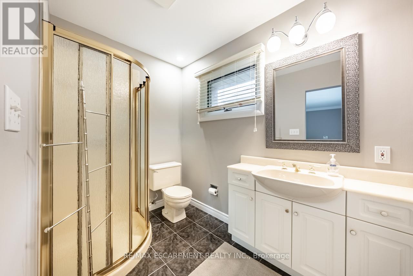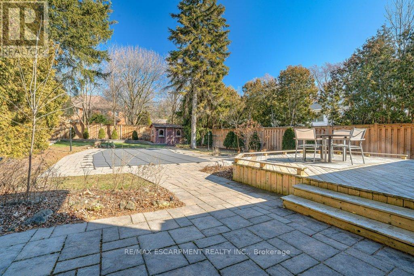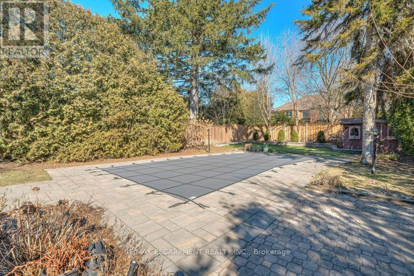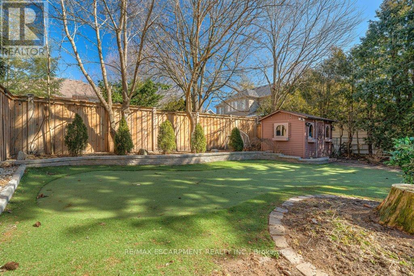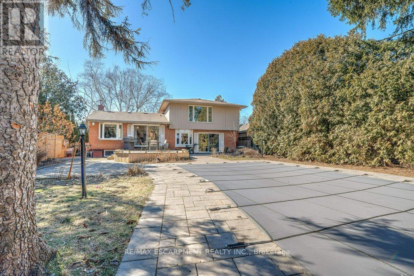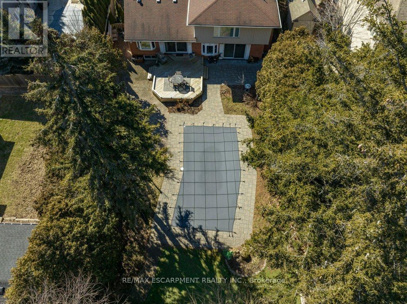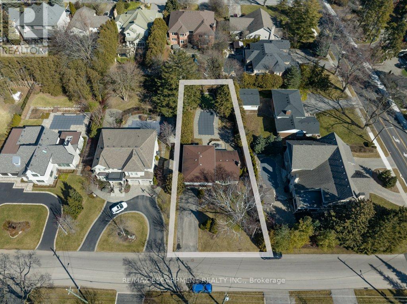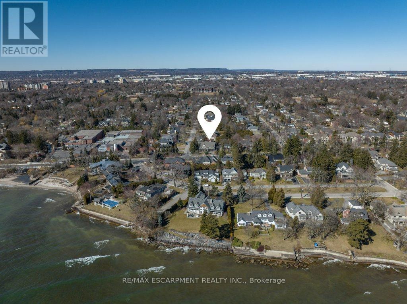3 Bedroom
4 Bathroom
Fireplace
Inground Pool
Central Air Conditioning
Forced Air
$2,299,000
Create your dream home! Oversized 70x170 ft lot on a prime street surrounded by custom homes in the heart of Roseland. Spacious 4-level side-split offers the opportunity to live in as is, renovate or build new with approved permit ready plans from SMPL Design Studio! Approved plans for 5 bed, 7 bath home with 4200 sf above grade. Current home offers a bright open main floor and updated kitchen with granite counters, stainless appliances and access to deck overlooking the private yard. Main floor family room with built-ins and gas fireplace offers a secondary living space. Upper level with 3 generous sized bedrooms, updated 3-piece bath and dedicated primary ensuite. The backyard is a private oasis with professionally landscaped gardens, inground saltwater pool and turf putting green. Moments away from the best of Burlington, this home is steps to the lake, Roseland Tennis Club and in close proximity to all amenities, top-rated schools (Tuck/Nelson) and major highways. (id:53047)
Property Details
|
MLS® Number
|
W8098450 |
|
Property Type
|
Single Family |
|
Neigbourhood
|
Port Nelson |
|
Community Name
|
Roseland |
|
AmenitiesNearBy
|
Hospital, Park, Place Of Worship, Public Transit, Schools |
|
CommunityFeatures
|
Community Centre |
|
ParkingSpaceTotal
|
5 |
|
PoolType
|
Inground Pool |
Building
|
BathroomTotal
|
4 |
|
BedroomsAboveGround
|
3 |
|
BedroomsTotal
|
3 |
|
BasementDevelopment
|
Partially Finished |
|
BasementType
|
Full (partially Finished) |
|
ConstructionStyleAttachment
|
Detached |
|
ConstructionStyleSplitLevel
|
Sidesplit |
|
CoolingType
|
Central Air Conditioning |
|
ExteriorFinish
|
Brick, Vinyl Siding |
|
FireplacePresent
|
Yes |
|
HeatingFuel
|
Natural Gas |
|
HeatingType
|
Forced Air |
|
Type
|
House |
Parking
Land
|
Acreage
|
No |
|
LandAmenities
|
Hospital, Park, Place Of Worship, Public Transit, Schools |
|
SizeIrregular
|
70.36 X 163.08 Ft ; 50.60 X 111.32 X 70.36 X 163.08 X 50.27 |
|
SizeTotalText
|
70.36 X 163.08 Ft ; 50.60 X 111.32 X 70.36 X 163.08 X 50.27 |
Rooms
| Level |
Type |
Length |
Width |
Dimensions |
|
Second Level |
Dining Room |
3 m |
4.09 m |
3 m x 4.09 m |
|
Second Level |
Family Room |
6.73 m |
4.47 m |
6.73 m x 4.47 m |
|
Second Level |
Kitchen |
3.56 m |
3.99 m |
3.56 m x 3.99 m |
|
Third Level |
Bedroom |
3.35 m |
4.39 m |
3.35 m x 4.39 m |
|
Third Level |
Bedroom |
3.58 m |
4.39 m |
3.58 m x 4.39 m |
|
Third Level |
Primary Bedroom |
5.23 m |
3.94 m |
5.23 m x 3.94 m |
|
Basement |
Laundry Room |
3.89 m |
2.31 m |
3.89 m x 2.31 m |
|
Lower Level |
Recreational, Games Room |
6.58 m |
5.51 m |
6.58 m x 5.51 m |
|
Lower Level |
Utility Room |
2.24 m |
3.71 m |
2.24 m x 3.71 m |
|
Main Level |
Living Room |
6.65 m |
3.38 m |
6.65 m x 3.38 m |
https://www.realtor.ca/real-estate/26559768/195-wilton-st-burlington-roseland

