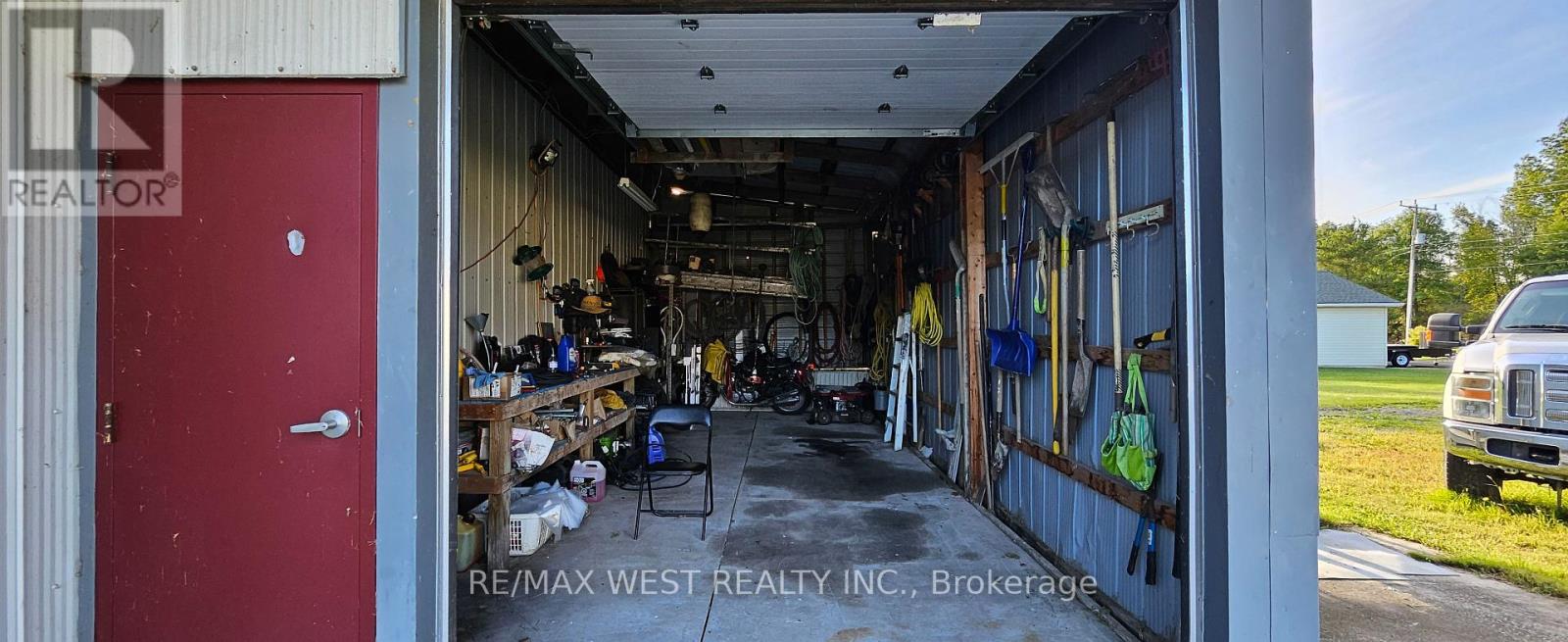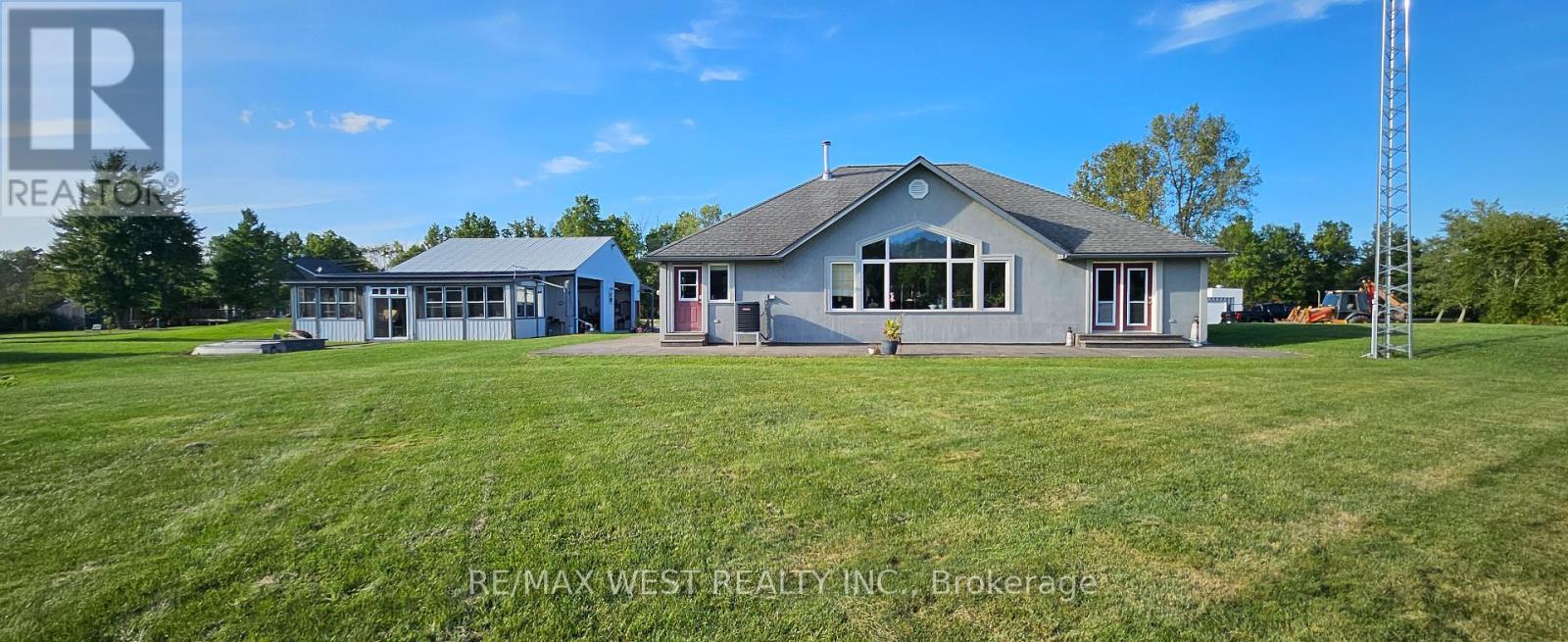1961 Townline Road Fort Erie, Ontario L0S 1S0
3 Bedroom
2 Bathroom
Bungalow
Fireplace
Central Air Conditioning
Forced Air
Acreage
$1,890,000
Furnace And CAC Four Years Old. (id:53047)
Property Details
| MLS® Number | X9358867 |
| Property Type | Single Family |
| Features | Irregular Lot Size |
| ParkingSpaceTotal | 20 |
| Structure | Greenhouse, Workshop |
Building
| BathroomTotal | 2 |
| BedroomsAboveGround | 3 |
| BedroomsTotal | 3 |
| ArchitecturalStyle | Bungalow |
| BasementType | Crawl Space |
| ConstructionStyleAttachment | Detached |
| CoolingType | Central Air Conditioning |
| ExteriorFinish | Stucco |
| FireplacePresent | Yes |
| HeatingFuel | Electric |
| HeatingType | Forced Air |
| StoriesTotal | 1 |
| Type | House |
Parking
| Detached Garage |
Land
| Acreage | Yes |
| Sewer | Septic System |
| SizeDepth | 1289 Ft ,3 In |
| SizeFrontage | 315 Ft ,9 In |
| SizeIrregular | 315.81 X 1289.28 Ft ; F 315.81, R 569.20, W 1290.59, E 1289.28 |
| SizeTotalText | 315.81 X 1289.28 Ft ; F 315.81, R 569.20, W 1290.59, E 1289.28|10 - 24.99 Acres |
| ZoningDescription | A1 |
Rooms
| Level | Type | Length | Width | Dimensions |
|---|---|---|---|---|
| Main Level | Living Room | 7.3 m | 4.66 m | 7.3 m x 4.66 m |
| Main Level | Kitchen | 5.98 m | 2.8 m | 5.98 m x 2.8 m |
| Main Level | Primary Bedroom | 4.6 m | 4.1 m | 4.6 m x 4.1 m |
| Main Level | Bedroom 2 | 4.6 m | 4.5 m | 4.6 m x 4.5 m |
| Main Level | Bedroom 3 | 4.1 m | 3.33 m | 4.1 m x 3.33 m |
| Main Level | Utility Room | 3.6 m | 2.7 m | 3.6 m x 2.7 m |
| Main Level | Foyer | 3.48 m | 2.84 m | 3.48 m x 2.84 m |
| Main Level | Laundry Room | 3.2 m | 2 m | 3.2 m x 2 m |
https://www.realtor.ca/real-estate/27444114/1961-townline-road-fort-erie
Interested?
Contact us for more information










































