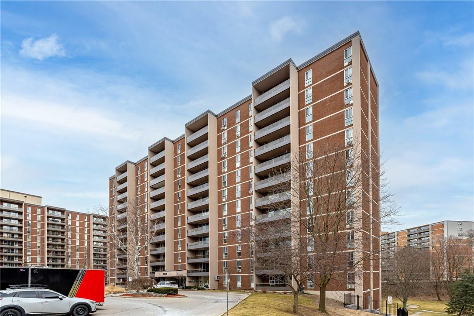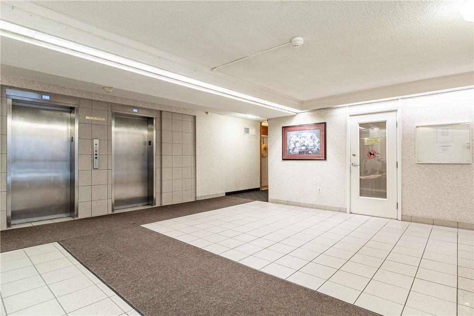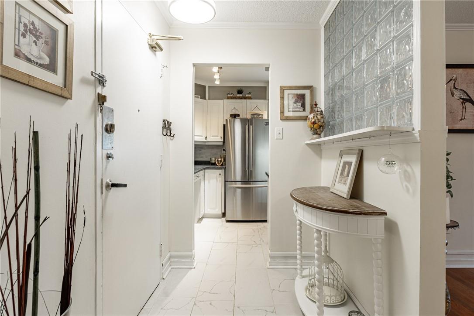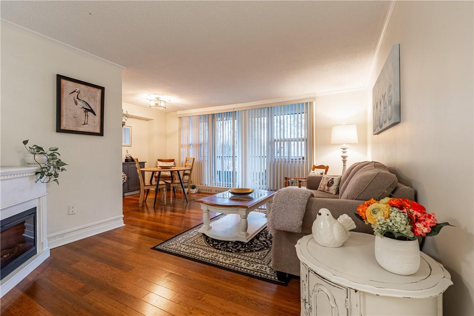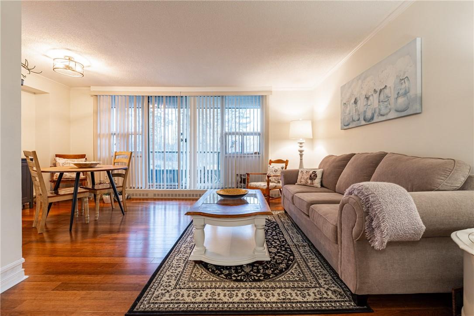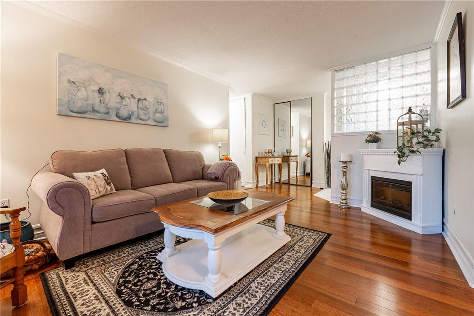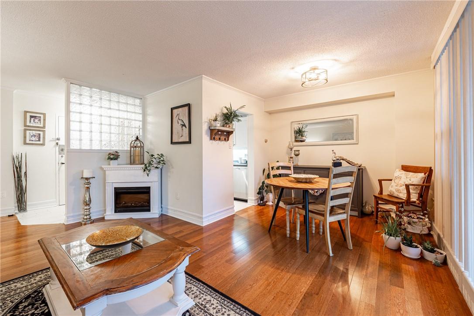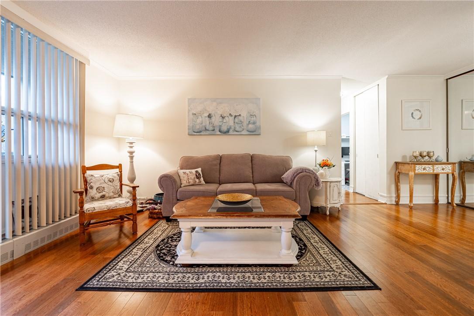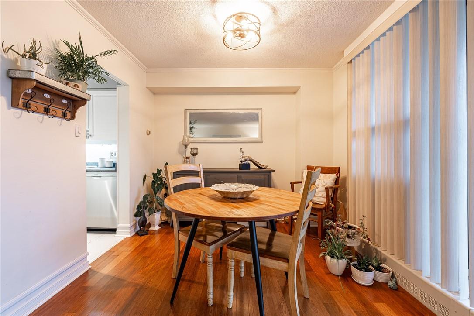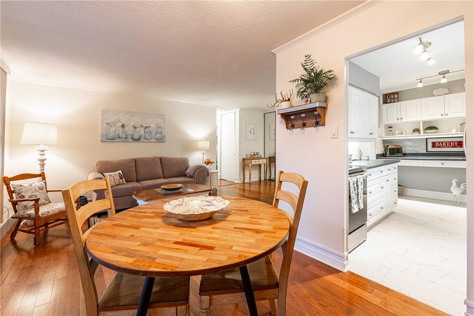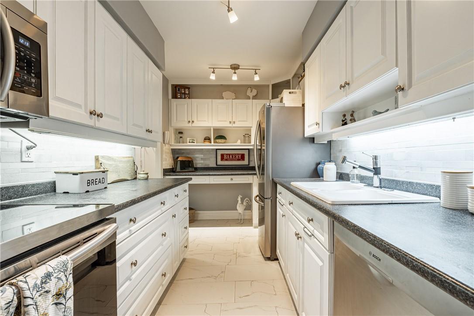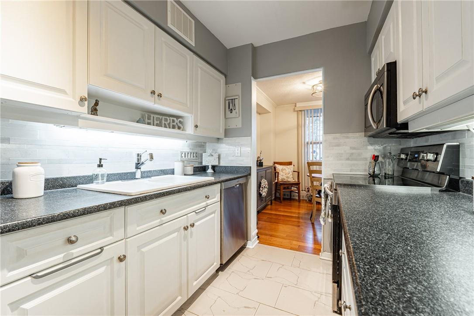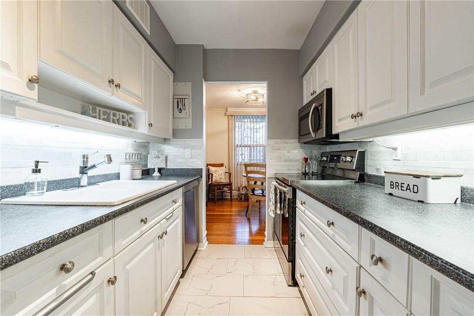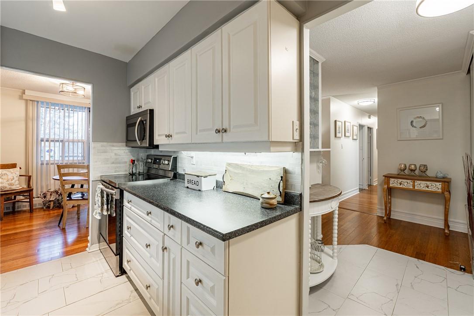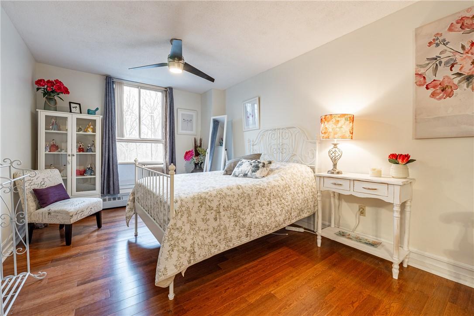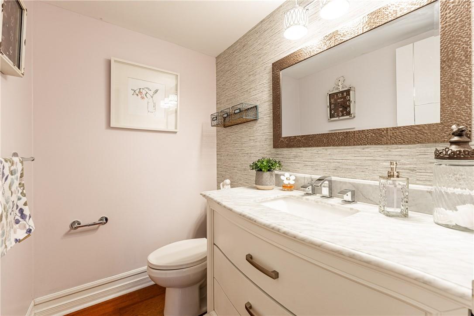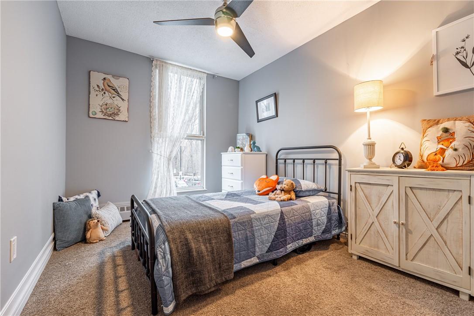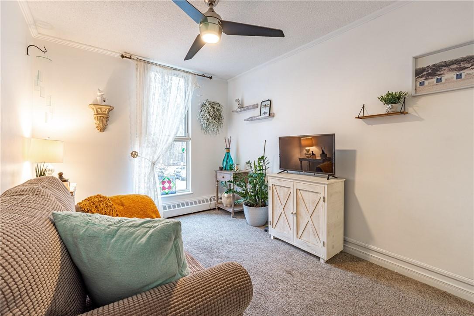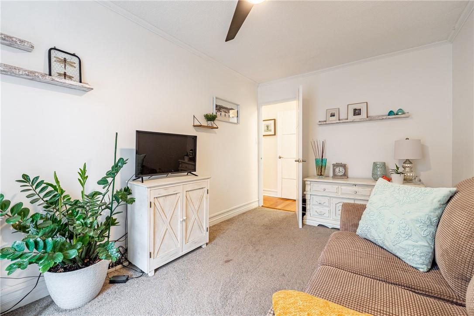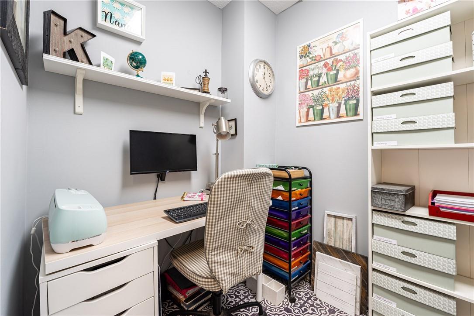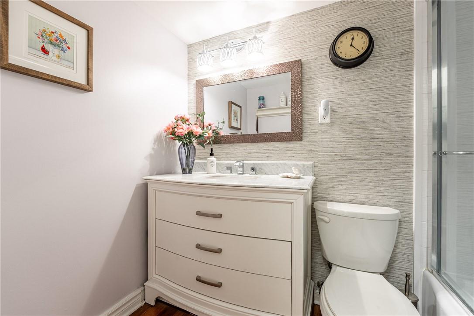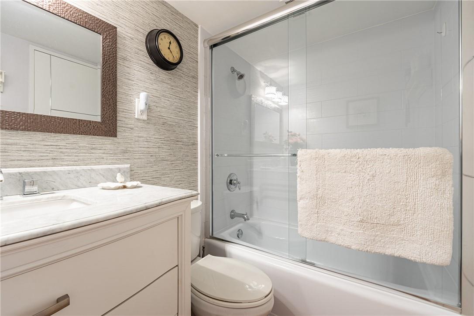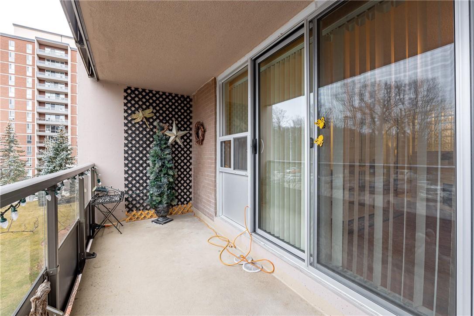1966 Main Street W, Unit #406 Hamilton, Ontario L8S 1J7
3 Bedroom
2 Bathroom
1092 sqft
Indoor Pool
Wall Unit
Baseboard Heaters, Radiant Heat
$494,500Maintenance,
$888.68 Monthly
Maintenance,
$888.68 MonthlyOpportunity to own spacious 1,092sq.ft. condo in Forest Glen Complex. This condo has so much to offer with three spacious bedrooms including large master w/walk in closet and 2pc.ensuite bath. As a bonus clever use of storage space as it has been turned into an office. Galley kitchen with gleaming countertops and coffee bar. Cozy living room. Separate dining room. Large balcony w/forest views. Pool and sauna available to be enjoyed at your leisure. Exclusive use of parking space(16P2), storage(#76) Steps to conservation area trails, transportation, McMaster University/Hospital, shopping and amenities. (id:53047)
Property Details
| MLS® Number | H4185713 |
| Property Type | Single Family |
| AmenitiesNearBy | Hospital, Public Transit, Schools |
| EquipmentType | None |
| Features | Park Setting, Park/reserve, Balcony, Level, Year Round Living, No Driveway, Laundry- Coin Operated, Automatic Garage Door Opener |
| ParkingSpaceTotal | 1 |
| PoolType | Indoor Pool |
| RentalEquipmentType | None |
| StorageType | Storage |
Building
| BathroomTotal | 2 |
| BedroomsAboveGround | 3 |
| BedroomsTotal | 3 |
| Amenities | Party Room |
| Appliances | Dishwasher, Intercom, Microwave, Refrigerator, Stove |
| BasementDevelopment | Unfinished |
| BasementType | None (unfinished) |
| ConstructionMaterial | Concrete Block, Concrete Walls |
| CoolingType | Wall Unit |
| ExteriorFinish | Brick, Concrete |
| FoundationType | Poured Concrete |
| HalfBathTotal | 1 |
| HeatingFuel | Natural Gas |
| HeatingType | Baseboard Heaters, Radiant Heat |
| StoriesTotal | 1 |
| SizeExterior | 1092 Sqft |
| SizeInterior | 1092 Sqft |
| Type | Apartment |
| UtilityWater | Municipal Water |
Parking
| Underground |
Land
| Acreage | No |
| LandAmenities | Hospital, Public Transit, Schools |
| Sewer | Municipal Sewage System |
| SizeIrregular | 0 X 0 |
| SizeTotalText | 0 X 0|under 1/2 Acre |
| SoilType | Clay |
Rooms
| Level | Type | Length | Width | Dimensions |
|---|---|---|---|---|
| Ground Level | Storage | 5' 9'' x 9' 8'' | ||
| Ground Level | 4pc Bathroom | Measurements not available | ||
| Ground Level | 2pc Ensuite Bath | Measurements not available | ||
| Ground Level | Primary Bedroom | 16' 7'' x 10' 4'' | ||
| Ground Level | Bedroom | 12' 4'' x 8' 8'' | ||
| Ground Level | Bedroom | 13' 6'' x 8' 11'' | ||
| Ground Level | Kitchen | 12' 9'' x 7' 2'' | ||
| Ground Level | Dining Room | 10' 2'' x 8' 4'' | ||
| Ground Level | Living Room | 20' 5'' x 11' 0'' |
https://www.realtor.ca/real-estate/26530300/1966-main-street-w-unit-406-hamilton
Interested?
Contact us for more information

