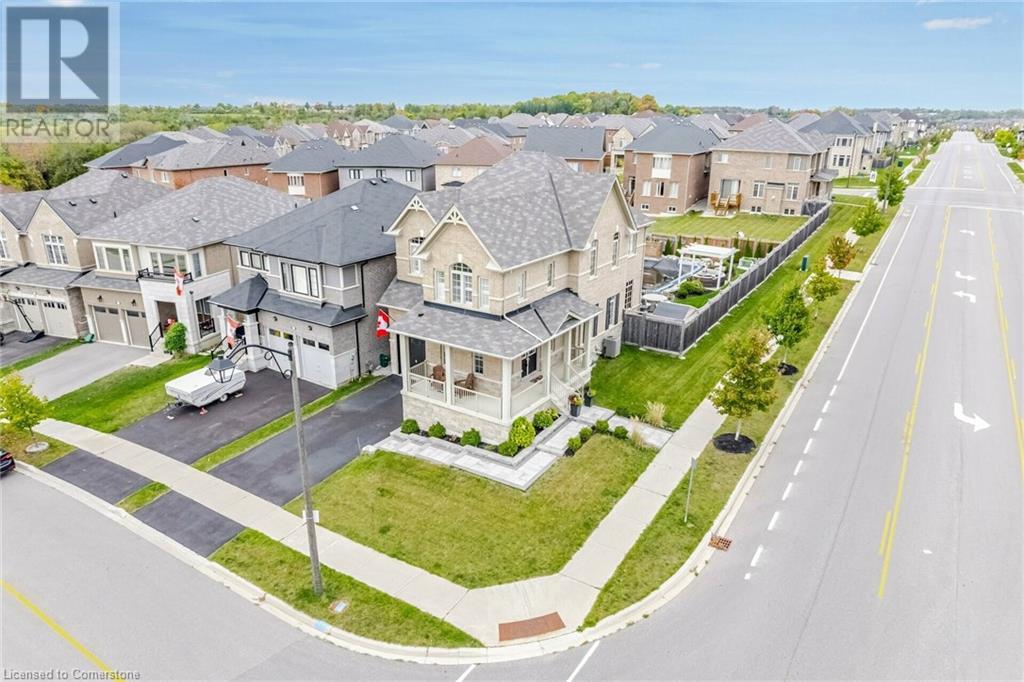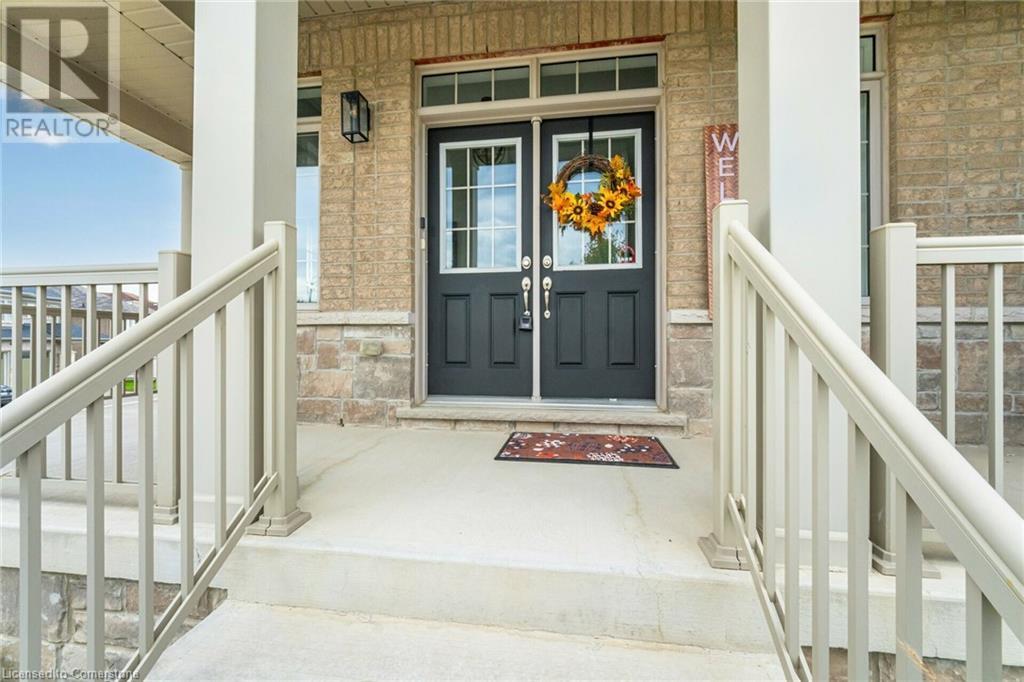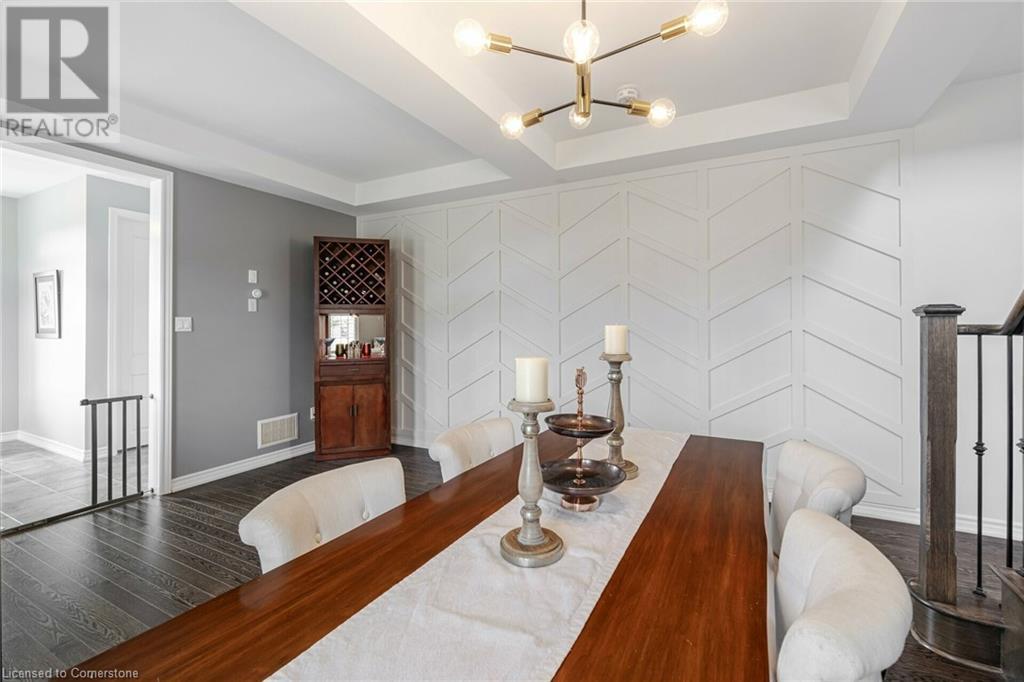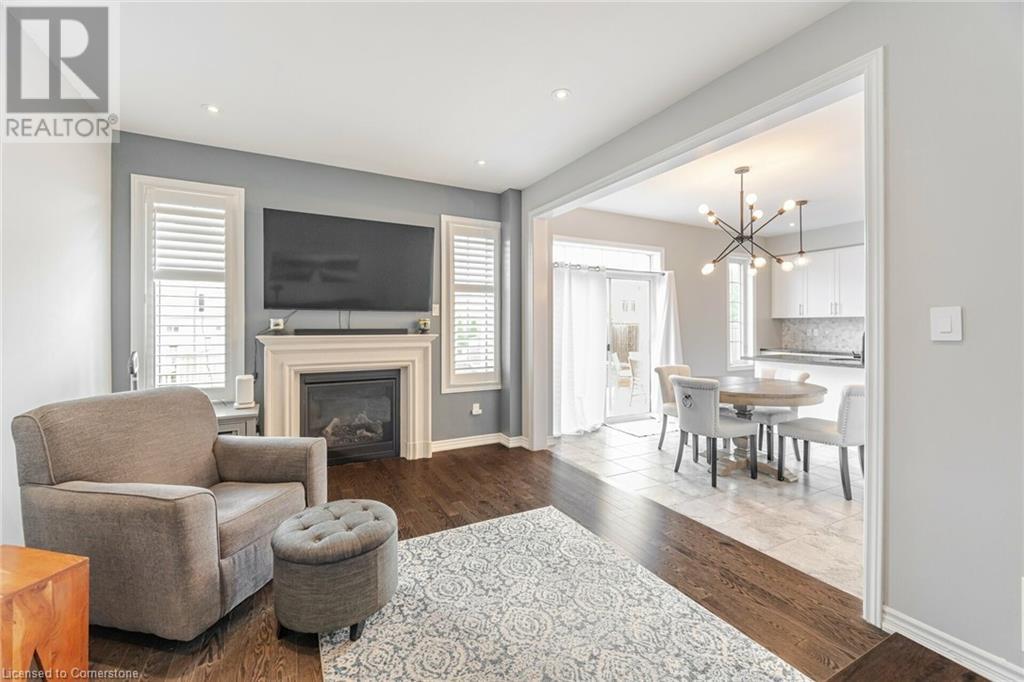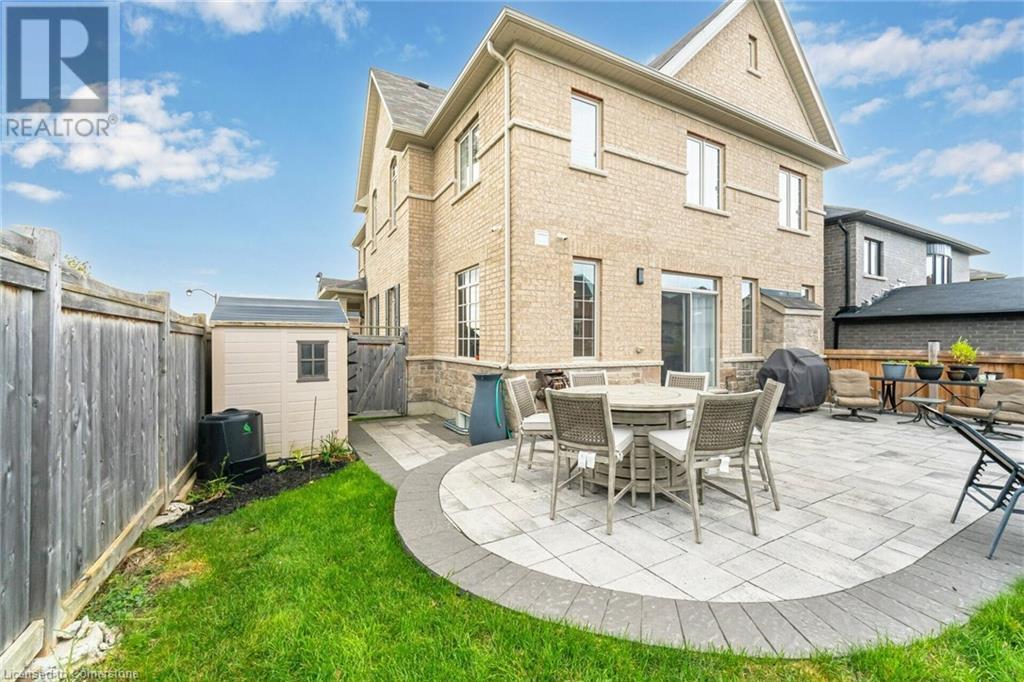2 Hackett Street East Gwillimbury, Ontario L9N 0P8
4 Bedroom
3 Bathroom
2325 sqft
2 Level
Inground Pool
Central Air Conditioning
Forced Air
Landscaped
$1,190,000
Beautifully Renovated 4 Bedroom 3 Bath Corner Lot Home In East Gwillimbury Awaits You! Spacious Great Room With Bright Pot Lights And Plenty Of Windows. Custom Kitchen With Modern White Cabinetry, Granite Counters And Eat in Breakfast Area That Walks Out To Backyard. Entertaining Dining Room With Eye Catching Feature Wall And Hardwood Floors. Upstairs Laundry Room With Built - In Shelving And Convenient Countertop. Unspoiled Basement Ready For Your Finishing Touches. Back yard Oasis Features Inground Pool, Superior Landscaping & Green Space. One Of The Largest Lots In The Area! (id:53047)
Property Details
| MLS® Number | 40678592 |
| Property Type | Single Family |
| Neigbourhood | Sharon Village |
| AmenitiesNearBy | Schools |
| EquipmentType | Other, Water Heater |
| Features | Corner Site |
| ParkingSpaceTotal | 5 |
| PoolType | Inground Pool |
| RentalEquipmentType | Other, Water Heater |
Building
| BathroomTotal | 3 |
| BedroomsAboveGround | 4 |
| BedroomsTotal | 4 |
| ArchitecturalStyle | 2 Level |
| BasementDevelopment | Unfinished |
| BasementType | Full (unfinished) |
| ConstructionStyleAttachment | Detached |
| CoolingType | Central Air Conditioning |
| ExteriorFinish | Brick |
| HalfBathTotal | 1 |
| HeatingFuel | Natural Gas |
| HeatingType | Forced Air |
| StoriesTotal | 2 |
| SizeInterior | 2325 Sqft |
| Type | House |
| UtilityWater | Municipal Water |
Parking
| Attached Garage |
Land
| AccessType | Road Access |
| Acreage | No |
| LandAmenities | Schools |
| LandscapeFeatures | Landscaped |
| Sewer | Municipal Sewage System |
| SizeDepth | 135 Ft |
| SizeFrontage | 53 Ft |
| SizeTotalText | Under 1/2 Acre |
| ZoningDescription | Residential |
Rooms
| Level | Type | Length | Width | Dimensions |
|---|---|---|---|---|
| Second Level | 4pc Bathroom | Measurements not available | ||
| Second Level | 5pc Bathroom | Measurements not available | ||
| Second Level | Laundry Room | 8'2'' x 5'6'' | ||
| Second Level | Bedroom | 11'9'' x 9'12'' | ||
| Second Level | Bedroom | 14'7'' x 12'1'' | ||
| Second Level | Bedroom | 13'9'' x 11'9'' | ||
| Second Level | Primary Bedroom | 17'12'' x 13'8'' | ||
| Main Level | 2pc Bathroom | Measurements not available | ||
| Main Level | Foyer | 10'10'' x 9'4'' | ||
| Main Level | Dining Room | 15'3'' x 13'9'' | ||
| Main Level | Breakfast | 11'6'' x 16'0'' | ||
| Main Level | Kitchen | 18'1'' x 16'0'' | ||
| Main Level | Great Room | 18'1'' x 10'11'' |
https://www.realtor.ca/real-estate/27660642/2-hackett-street-east-gwillimbury
Interested?
Contact us for more information





