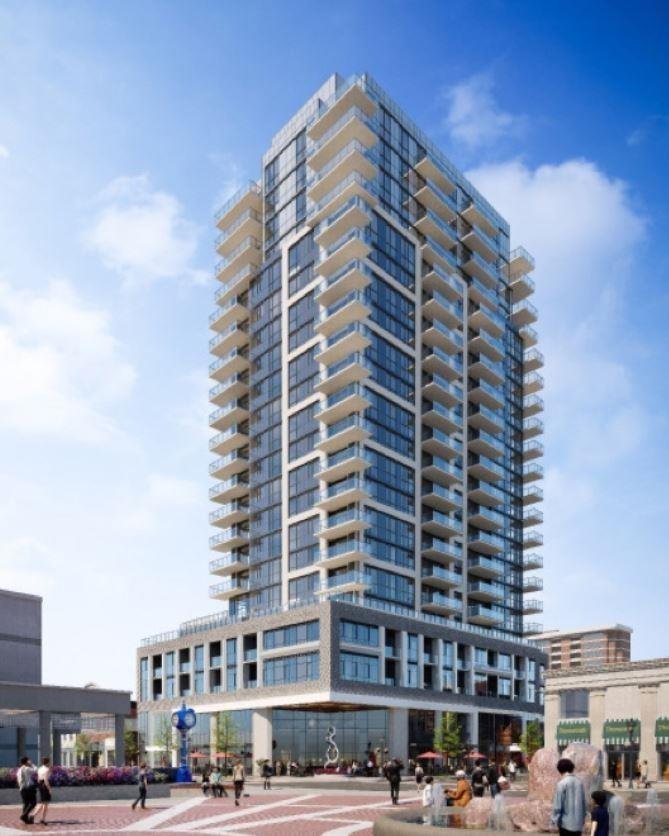2007 James Street, Unit #1303 Burlington, Ontario L7R 1H1
$1,099,999Maintenance,
$802 Monthly
Maintenance,
$802 MonthlyExperience The Gallery Condos in the heart of downtown. Brand new 2 bedroom, 2 bathroom 'The Met' corner suite model with elevated 270 degree panoramic views of lake and downtown. Well designed 1051 sq. ft. suite features , floor to ceiling windows, and modern quality finishes . Open living and dining areas, and master bedroom overlooking the waterfront. The master bedroom features a large walk-in closet and oversized spa-like ensuite bathroom with upgraded walk-in shower and room for storage. Large south facing balcony w/ natural gas line for BBQ - perfect for entertaining or a morning coffee . EV PREWIRED prime parking space at the entrance & storage locker. Amenities include: Roof top lounge & BBQ area, party room, Indoor lap pool, fitness centre, yoga studio, games room, guest suite, pet wash station & 24 hour security. Steps to the waterfront, parks, downtown shops, restaurants, easy access 403/407/QEW + transit. Taxes not assessed. Come and see what all the buzz is about in The Gallery Condos! (id:53047)
Property Details
| MLS® Number | H4185841 |
| Property Type | Single Family |
| AmenitiesNearBy | Hospital, Public Transit |
| EquipmentType | None |
| Features | Park Setting, Southern Exposure, Park/reserve, Balcony, No Driveway, Guest Suite, Automatic Garage Door Opener |
| ParkingSpaceTotal | 1 |
| PoolType | Indoor Pool |
| RentalEquipmentType | None |
| WaterFrontType | Waterfront Nearby |
Building
| BathroomTotal | 2 |
| BedroomsAboveGround | 2 |
| BedroomsTotal | 2 |
| Amenities | Exercise Centre, Guest Suite, Party Room |
| BasementDevelopment | Unfinished |
| BasementType | None (unfinished) |
| ConstructedDate | 2023 |
| ConstructionMaterial | Concrete Block, Concrete Walls |
| CoolingType | Central Air Conditioning |
| ExteriorFinish | Concrete |
| FoundationType | Poured Concrete |
| HeatingFuel | Natural Gas |
| HeatingType | Forced Air |
| StoriesTotal | 1 |
| SizeExterior | 1051 Sqft |
| SizeInterior | 1051 Sqft |
| Type | Apartment |
| UtilityWater | Municipal Water |
Parking
| Underground |
Land
| Acreage | No |
| LandAmenities | Hospital, Public Transit |
| Sewer | Municipal Sewage System |
| SizeIrregular | X |
| SizeTotalText | X|under 1/2 Acre |
| SoilType | Sand/gravel |
Rooms
| Level | Type | Length | Width | Dimensions |
|---|---|---|---|---|
| Ground Level | 3pc Bathroom | Measurements not available | ||
| Ground Level | Bedroom | 10' '' x 10' 4'' | ||
| Ground Level | 4pc Ensuite Bath | Measurements not available | ||
| Ground Level | Primary Bedroom | 12' 6'' x 11' 7'' | ||
| Ground Level | Living Room | 12' 10'' x 24' 4'' | ||
| Ground Level | Kitchen | 12' 10'' x 15' '' |
https://www.realtor.ca/real-estate/26532428/2007-james-street-unit-1303-burlington
Interested?
Contact us for more information
























