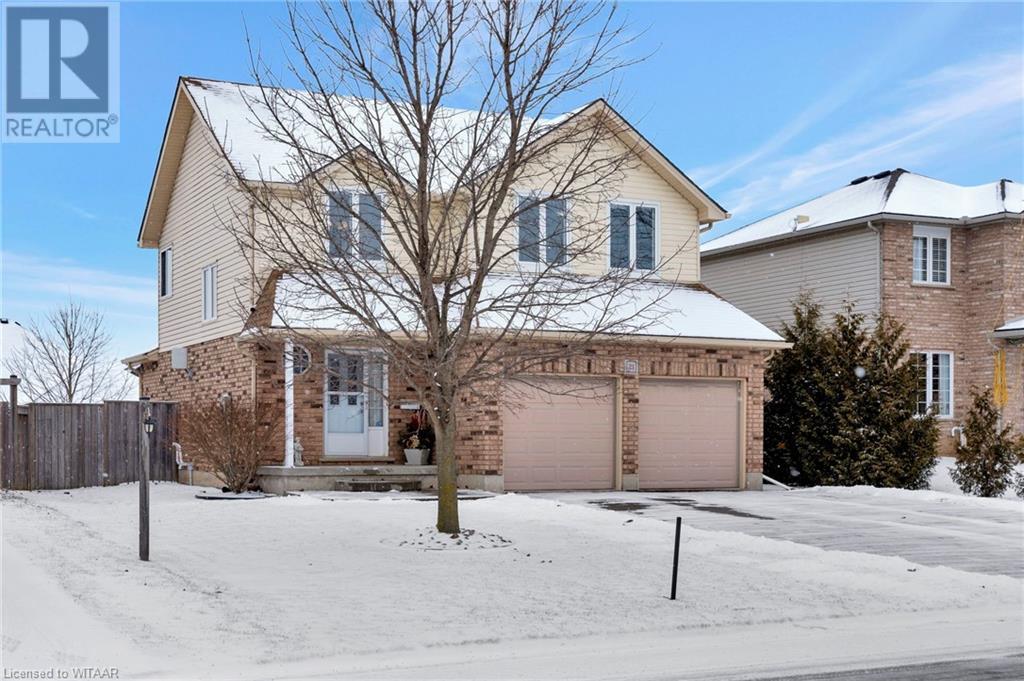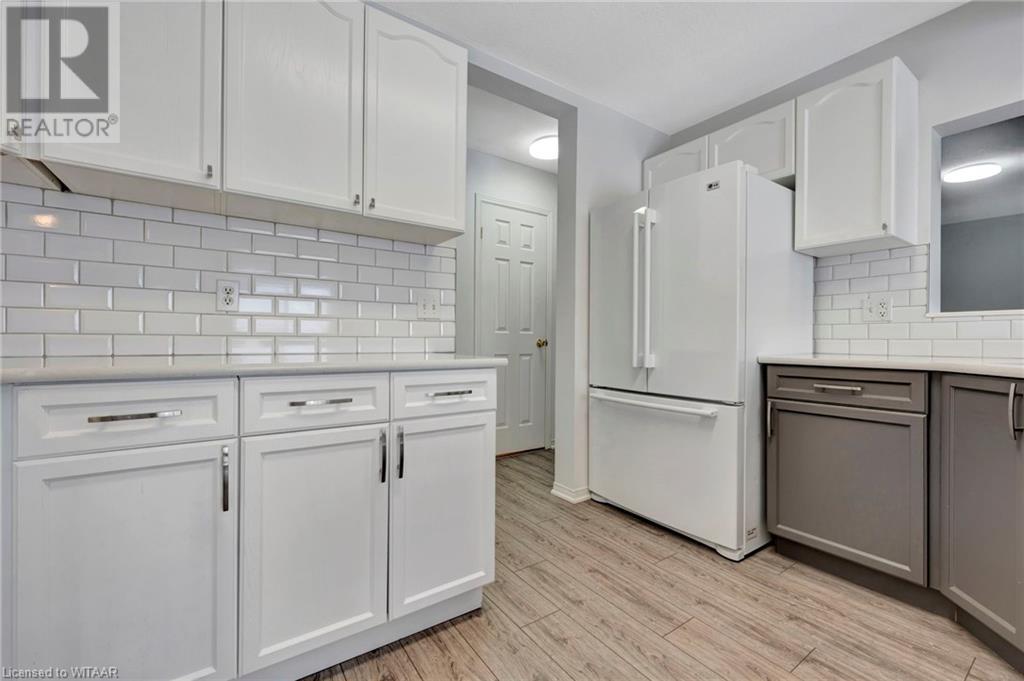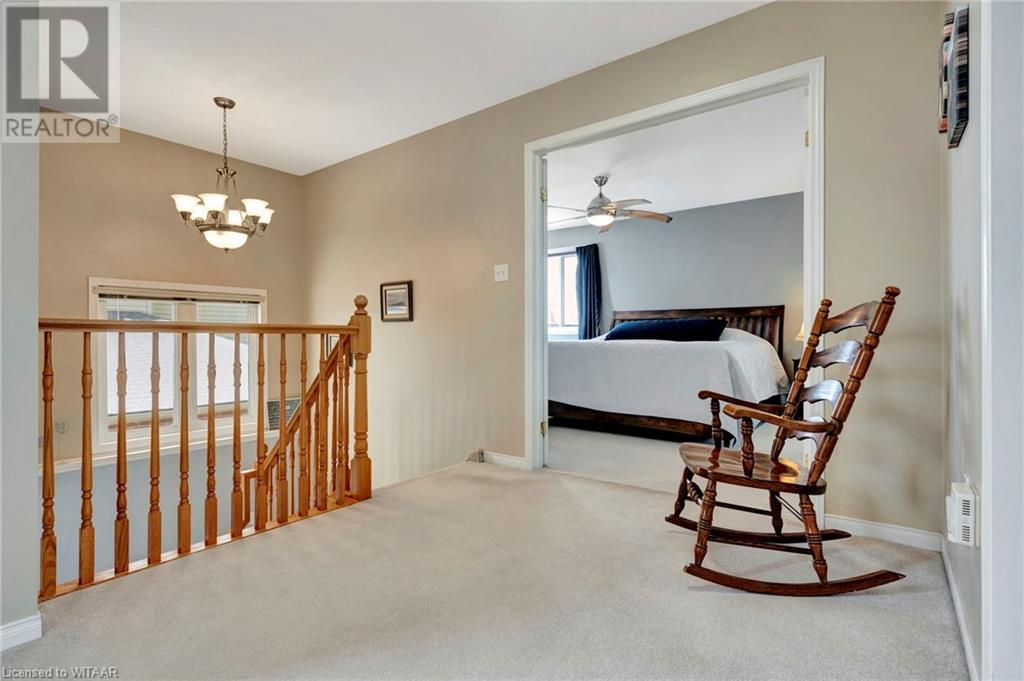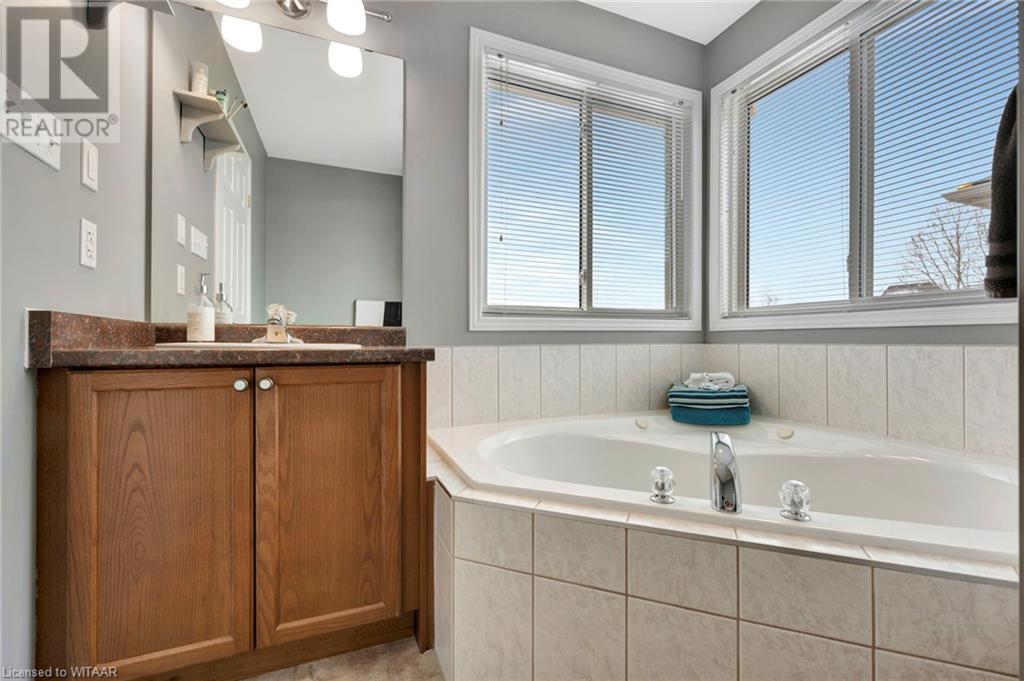3 Bedroom
3 Bathroom
1516
2 Level
Fireplace
Central Air Conditioning
Forced Air
Landscaped
$649,900
Introducing your dream home! Nestled in a prime location just steps away from a top-tier school and playground, this newly listed two-story gem with a spacious double car garage has it all and more! Designed with families in mind, this residence boasts 3 bedrooms and 3 bathrooms, ensuring ample space and functionality. Upstairs, find tranquility and privacy in the well-appointed bedrooms, while the main level welcomes you with an expansive open-concept living and dining area, perfect for hosting gatherings or bonding with loved ones. But that's just the beginning! This home's neighborhood is the cherry on top, offering a vibrant community where neighbors quickly become friends and children play freely together. Adding to the allure, indulge in the luxury of a private ensuite bathroom, providing ultimate comfort for the homeowners. Step outside to the rear deck, complete with a charming gazebo, the ultimate retreat for outdoor relaxation and entertainment. And let's not forget the practicality of the great storage shed, ideal for keeping your outdoor gear and seasonal items neatly organized. Looking to expand? The basement holds incredible potential for additional bedrooms, allowing your family to grow seamlessly over time. Don't miss out on this opportunity! (id:53047)
Property Details
|
MLS® Number
|
40542522 |
|
Property Type
|
Single Family |
|
AmenitiesNearBy
|
Hospital, Park, Playground |
|
EquipmentType
|
Water Heater |
|
Features
|
Sump Pump, Automatic Garage Door Opener |
|
ParkingSpaceTotal
|
6 |
|
RentalEquipmentType
|
Water Heater |
|
Structure
|
Porch |
Building
|
BathroomTotal
|
3 |
|
BedroomsAboveGround
|
3 |
|
BedroomsTotal
|
3 |
|
Appliances
|
Dishwasher, Dryer, Refrigerator, Washer, Gas Stove(s) |
|
ArchitecturalStyle
|
2 Level |
|
BasementDevelopment
|
Unfinished |
|
BasementType
|
Full (unfinished) |
|
ConstructedDate
|
2004 |
|
ConstructionStyleAttachment
|
Detached |
|
CoolingType
|
Central Air Conditioning |
|
ExteriorFinish
|
Brick, Vinyl Siding |
|
FireplacePresent
|
Yes |
|
FireplaceTotal
|
1 |
|
Fixture
|
Ceiling Fans |
|
FoundationType
|
Poured Concrete |
|
HalfBathTotal
|
1 |
|
HeatingFuel
|
Natural Gas |
|
HeatingType
|
Forced Air |
|
StoriesTotal
|
2 |
|
SizeInterior
|
1516 |
|
Type
|
House |
|
UtilityWater
|
Municipal Water |
Parking
Land
|
Acreage
|
No |
|
LandAmenities
|
Hospital, Park, Playground |
|
LandscapeFeatures
|
Landscaped |
|
Sewer
|
Municipal Sewage System |
|
SizeDepth
|
121 Ft |
|
SizeFrontage
|
52 Ft |
|
SizeTotalText
|
Under 1/2 Acre |
|
ZoningDescription
|
R1 |
Rooms
| Level |
Type |
Length |
Width |
Dimensions |
|
Second Level |
Bedroom |
|
|
13'11'' x 10'6'' |
|
Second Level |
Bedroom |
|
|
13'0'' x 10'0'' |
|
Second Level |
Primary Bedroom |
|
|
15'7'' x 11'4'' |
|
Second Level |
4pc Bathroom |
|
|
Measurements not available |
|
Second Level |
4pc Bathroom |
|
|
Measurements not available |
|
Basement |
Storage |
|
|
15'9'' x 11'4'' |
|
Basement |
Bonus Room |
|
|
11'6'' x 15'8'' |
|
Main Level |
Living Room |
|
|
15'7'' x 21'4'' |
|
Main Level |
Laundry Room |
|
|
6'0'' x 6'11'' |
|
Main Level |
Kitchen |
|
|
12'1'' x 8'3'' |
|
Main Level |
Foyer |
|
|
10'8'' x 10'3'' |
|
Main Level |
Dining Room |
|
|
12'1'' x 8'3'' |
|
Main Level |
2pc Bathroom |
|
|
7'0'' x 3'6'' |
https://www.realtor.ca/real-estate/26530261/21-primrose-drive-tillsonburg






























