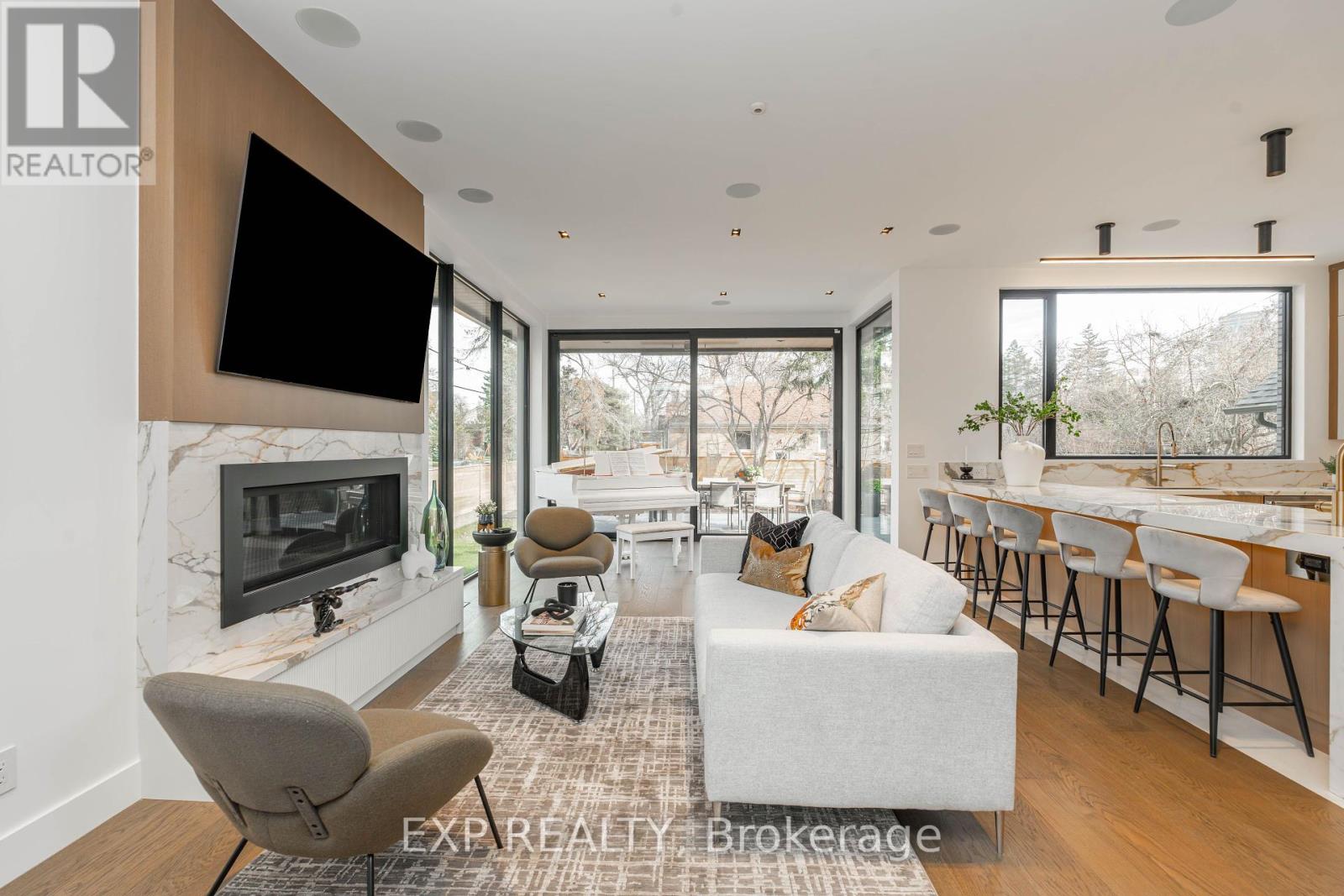5 Bedroom
5 Bathroom
Fireplace
Central Air Conditioning
Forced Air
$3,100,000
Opulent luxury in Toronto's West End offering a perfect blend of contemporary design, functionality, & convenience for a discerning and affluent lifestyle. This 4+1 bed, 5 bath property showcases world-class interior design throughout its 4,990 sq.ft. with attention to detail evident in the top-of-the-line finishes & high-end craftsmanship. The kitchen is a standout culinary space ideal for both everyday living & entertaining, with Pro Series Thermador appliances & a butler's pantry. The luxurious primary suite with boutique-style dressing room & spa-like ensuite provides a private retreat within the home. A home theatre room, stylish bar, & entertainment area contribute to the property's entertainment value. The use of Italian porcelain tiles, Europhase light fixtures & White Oak floors throughout the home adds a touch of elegance, while the floor-to-ceiling windows & skylights create a bright and inviting atmosphere. Tranquil backyard with an oversized terrace, heating & lighting.**** EXTRAS **** The property's proximity to excellent schools, transit, the subway, and its short drive to downtown, highways, and the airport, make it a practical choice for those who value accessibility. See attached list of inclusions and upgrades! (id:53047)
Property Details
|
MLS® Number
|
W8032162 |
|
Property Type
|
Single Family |
|
Community Name
|
Islington-City Centre West |
|
AmenitiesNearBy
|
Park, Place Of Worship, Public Transit, Schools |
|
CommunityFeatures
|
School Bus |
|
Features
|
Wooded Area |
|
ParkingSpaceTotal
|
4 |
Building
|
BathroomTotal
|
5 |
|
BedroomsAboveGround
|
4 |
|
BedroomsBelowGround
|
1 |
|
BedroomsTotal
|
5 |
|
BasementDevelopment
|
Finished |
|
BasementFeatures
|
Walk Out |
|
BasementType
|
N/a (finished) |
|
ConstructionStyleAttachment
|
Detached |
|
CoolingType
|
Central Air Conditioning |
|
ExteriorFinish
|
Brick, Stone |
|
FireplacePresent
|
Yes |
|
HeatingFuel
|
Natural Gas |
|
HeatingType
|
Forced Air |
|
StoriesTotal
|
2 |
|
Type
|
House |
Parking
Land
|
Acreage
|
No |
|
LandAmenities
|
Park, Place Of Worship, Public Transit, Schools |
|
SizeIrregular
|
50 X 144.44 Ft |
|
SizeTotalText
|
50 X 144.44 Ft |
Rooms
| Level |
Type |
Length |
Width |
Dimensions |
|
Second Level |
Primary Bedroom |
6.12 m |
5.45 m |
6.12 m x 5.45 m |
|
Second Level |
Bedroom 2 |
3.33 m |
3.6 m |
3.33 m x 3.6 m |
|
Second Level |
Bedroom 3 |
5.15 m |
3.6 m |
5.15 m x 3.6 m |
|
Second Level |
Bedroom 4 |
5.13 m |
4.05 m |
5.13 m x 4.05 m |
|
Second Level |
Laundry Room |
1.92 m |
4.08 m |
1.92 m x 4.08 m |
|
Basement |
Media |
4.21 m |
6.54 m |
4.21 m x 6.54 m |
|
Basement |
Office |
2.77 m |
3.15 m |
2.77 m x 3.15 m |
|
Basement |
Family Room |
5.48 m |
4.08 m |
5.48 m x 4.08 m |
|
Main Level |
Foyer |
4.9 m |
6.1 m |
4.9 m x 6.1 m |
|
Main Level |
Dining Room |
2.95 m |
5.07 m |
2.95 m x 5.07 m |
|
Main Level |
Living Room |
7.09 m |
4.19 m |
7.09 m x 4.19 m |
|
Main Level |
Kitchen |
5.45 m |
4.08 m |
5.45 m x 4.08 m |
https://www.realtor.ca/real-estate/26462411/21-tyre-ave-toronto-islington-city-centre-west










































