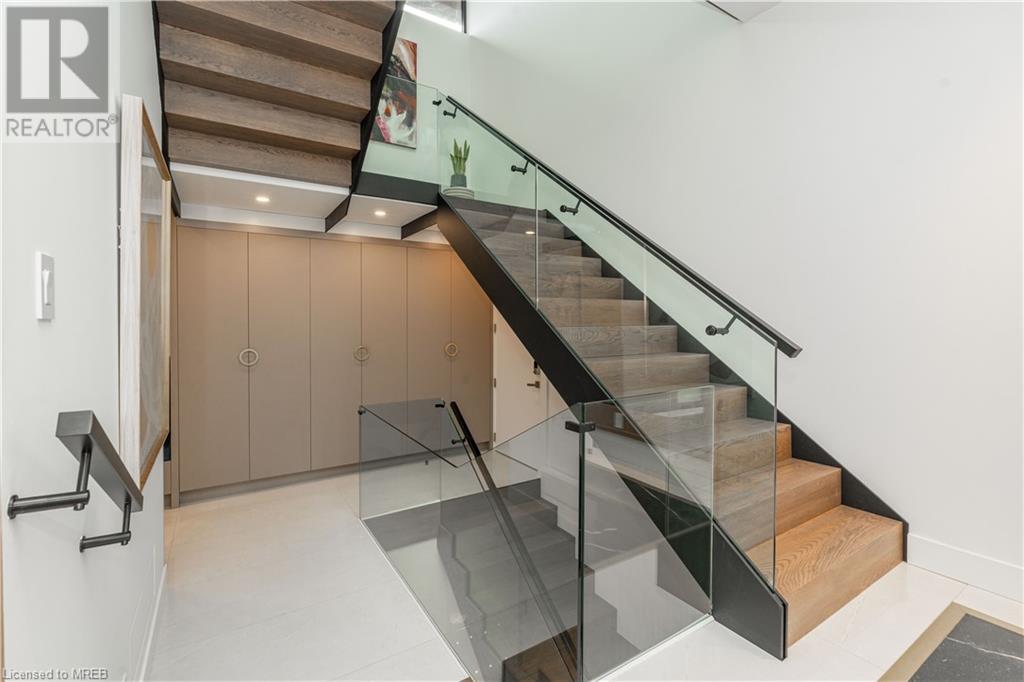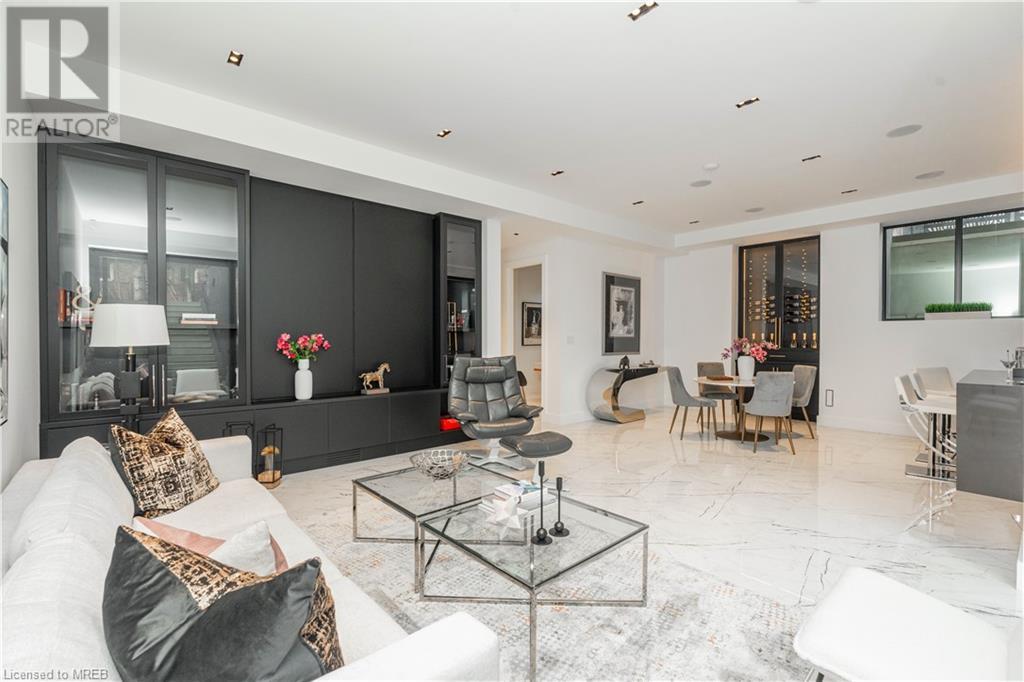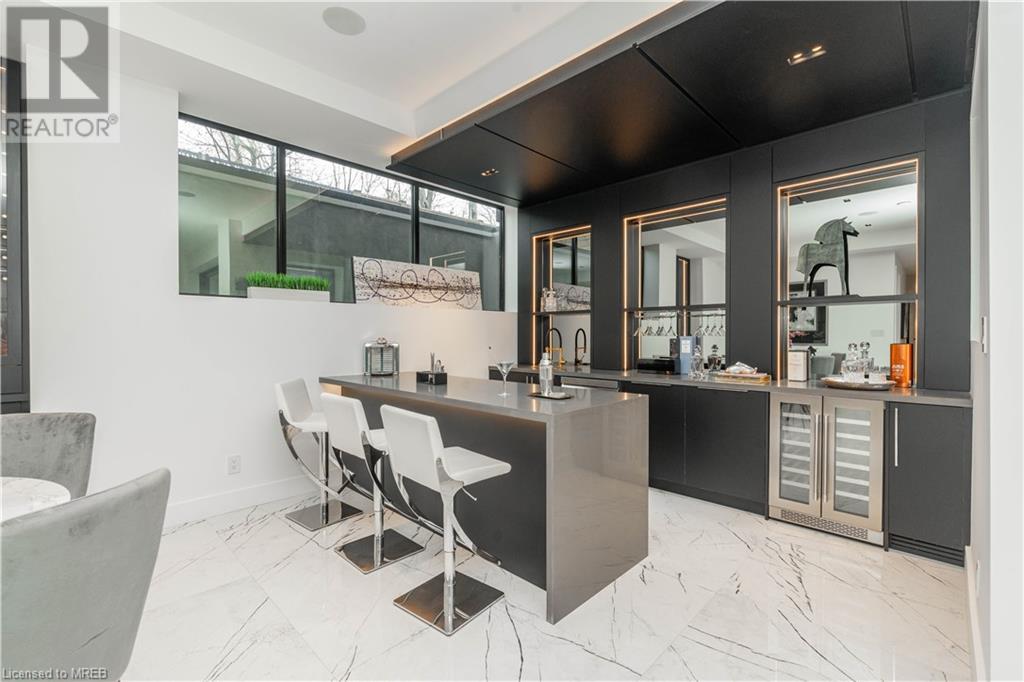5 Bedroom
5 Bathroom
4990
2 Level
Fireplace
Central Air Conditioning
Forced Air
$3,100,000
Opulent luxury in Toronto's West End offering a perfect blend of contemporary design, functionality, & convenience for a discerning and affluent lifestyle. This 4+1 bed, 5 bath property showcases world-class interior design throughout its 4,990 sq.ft. with attention to detail evident in the top-of-the-line finishes & high-end craftsmanship. The kitchen is a standout culinary space ideal for both everyday living & entertaining, with Pro Series Thermador appliances & a butler's pantry. The luxurious primary suite with boutique-style dressing room & spa-like ensuite provides a private retreat within the home. A home theatre room, stylish bar, & entertainment area contribute to the property's entertainment value. The use of Italian porcelain tiles, Europhase light fixtures & White Oak floors throughout the home adds a touch of elegance, while the floor-to-ceiling windows & skylights create a bright and inviting atmosphere. Tranquil backyard with an oversized terrace, heating & lighting. (id:53047)
Property Details
|
MLS® Number
|
40533816 |
|
Property Type
|
Single Family |
|
AmenitiesNearBy
|
Hospital, Place Of Worship, Public Transit, Schools, Shopping |
|
CommunityFeatures
|
Community Centre, School Bus |
|
EquipmentType
|
Water Heater |
|
Features
|
Wet Bar, Paved Driveway, Skylight, Automatic Garage Door Opener |
|
ParkingSpaceTotal
|
4 |
|
RentalEquipmentType
|
Water Heater |
|
Structure
|
Porch |
Building
|
BathroomTotal
|
5 |
|
BedroomsAboveGround
|
4 |
|
BedroomsBelowGround
|
1 |
|
BedroomsTotal
|
5 |
|
Age
|
New Building |
|
Appliances
|
Central Vacuum, Dishwasher, Dryer, Freezer, Refrigerator, Stove, Wet Bar, Washer, Range - Gas, Microwave Built-in, Gas Stove(s), Hood Fan, Wine Fridge, Garage Door Opener |
|
ArchitecturalStyle
|
2 Level |
|
BasementDevelopment
|
Finished |
|
BasementType
|
Full (finished) |
|
ConstructionStyleAttachment
|
Detached |
|
CoolingType
|
Central Air Conditioning |
|
ExteriorFinish
|
Brick, Concrete, Metal, Other, Stone |
|
FireProtection
|
Alarm System, Security System |
|
FireplacePresent
|
Yes |
|
FireplaceTotal
|
1 |
|
FoundationType
|
Poured Concrete |
|
HalfBathTotal
|
1 |
|
HeatingFuel
|
Natural Gas |
|
HeatingType
|
Forced Air |
|
StoriesTotal
|
2 |
|
SizeInterior
|
4990 |
|
Type
|
House |
|
UtilityWater
|
Municipal Water |
Parking
Land
|
AccessType
|
Highway Access |
|
Acreage
|
No |
|
LandAmenities
|
Hospital, Place Of Worship, Public Transit, Schools, Shopping |
|
Sewer
|
Municipal Sewage System |
|
SizeDepth
|
144 Ft |
|
SizeFrontage
|
50 Ft |
|
SizeTotalText
|
Under 1/2 Acre |
|
ZoningDescription
|
Rd |
Rooms
| Level |
Type |
Length |
Width |
Dimensions |
|
Second Level |
Laundry Room |
|
|
6'0'' x 13'0'' |
|
Second Level |
4pc Bathroom |
|
|
Measurements not available |
|
Second Level |
Bedroom |
|
|
16'0'' x 13'0'' |
|
Second Level |
Bedroom |
|
|
16'0'' x 11'0'' |
|
Second Level |
3pc Bathroom |
|
|
Measurements not available |
|
Second Level |
Bedroom |
|
|
10'0'' x 11'0'' |
|
Second Level |
5pc Bathroom |
|
|
Measurements not available |
|
Second Level |
Primary Bedroom |
|
|
20'0'' x 17'0'' |
|
Basement |
Family Room |
|
|
17'0'' x 13'0'' |
|
Basement |
Bedroom |
|
|
9'0'' x 10'0'' |
|
Basement |
3pc Bathroom |
|
|
Measurements not available |
|
Basement |
Media |
|
|
13'0'' x 21'0'' |
|
Main Level |
2pc Bathroom |
|
|
Measurements not available |
|
Main Level |
Kitchen |
|
|
17'0'' x 13'0'' |
|
Main Level |
Living Room |
|
|
23'0'' x 13'0'' |
|
Main Level |
Dining Room |
|
|
9'0'' x 16'0'' |
|
Main Level |
Foyer |
|
|
16'0'' x 20'0'' |
https://www.realtor.ca/real-estate/26458285/21-tyre-avenue-toronto















































