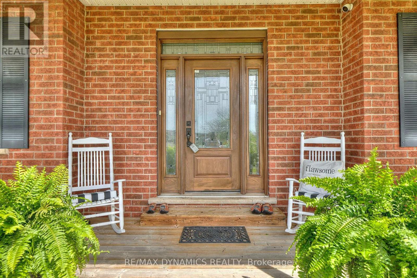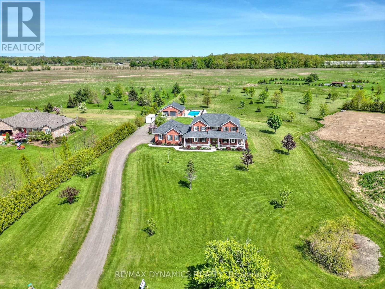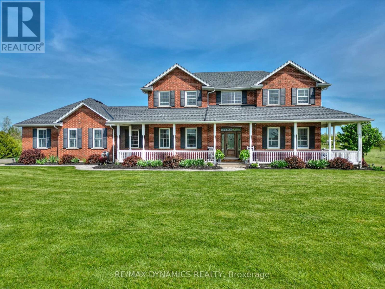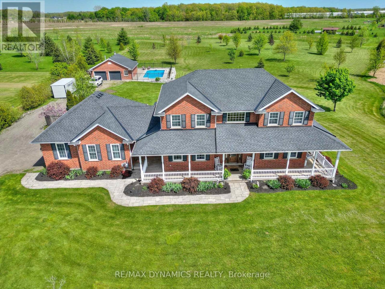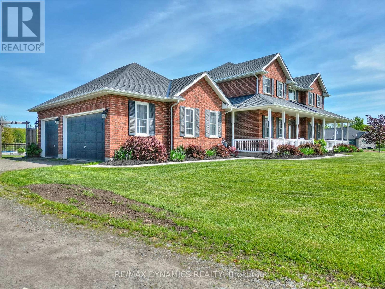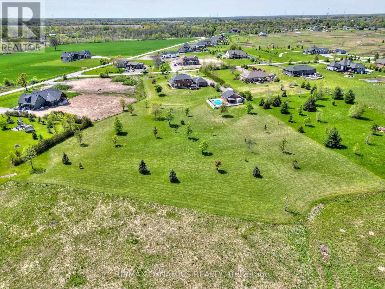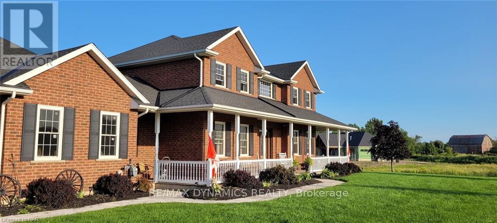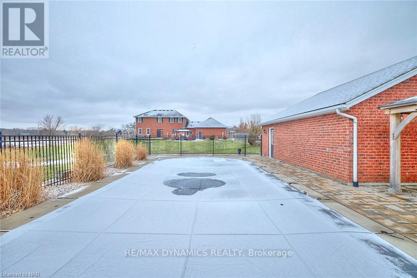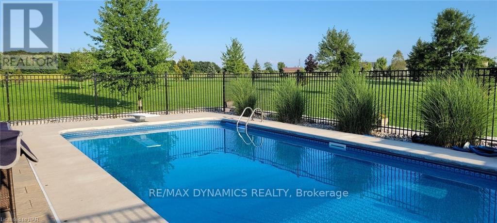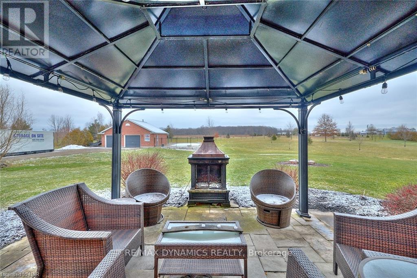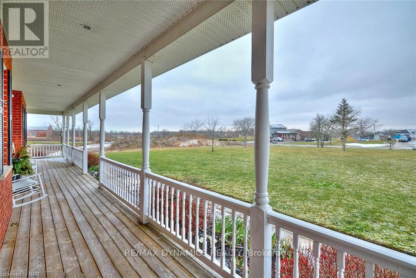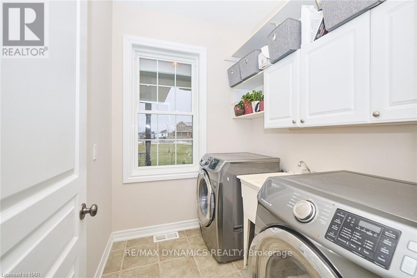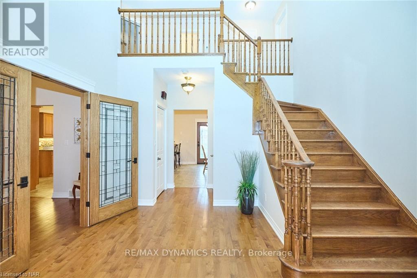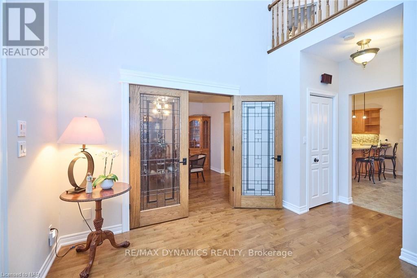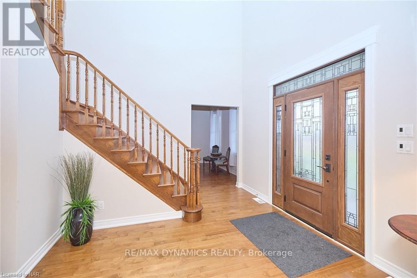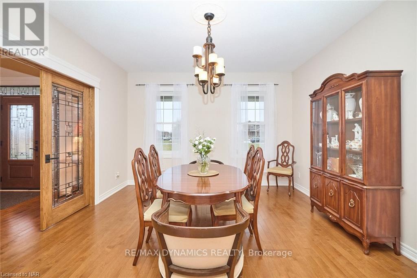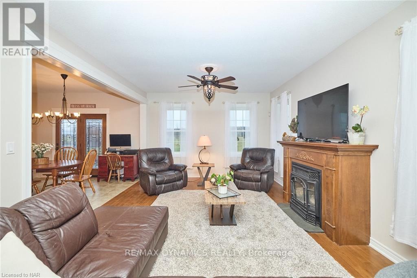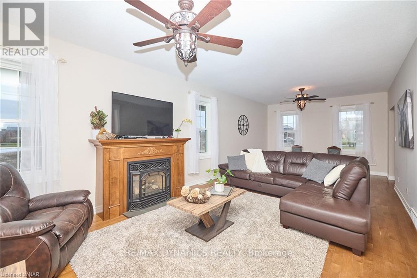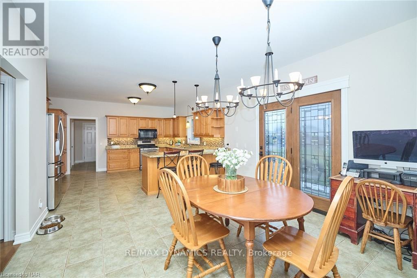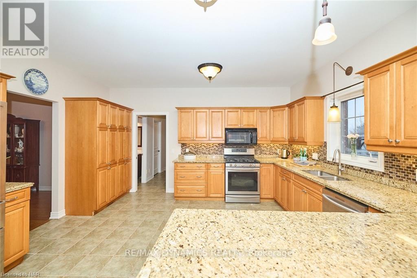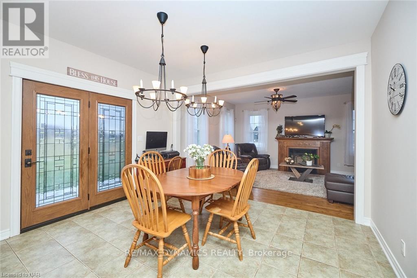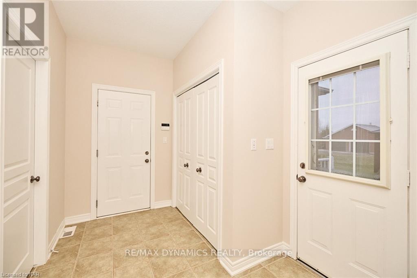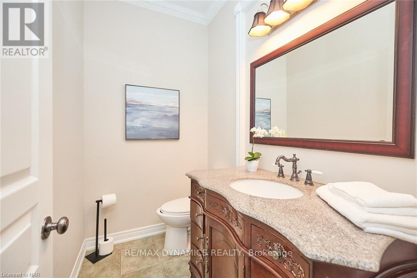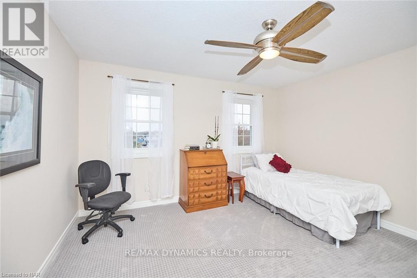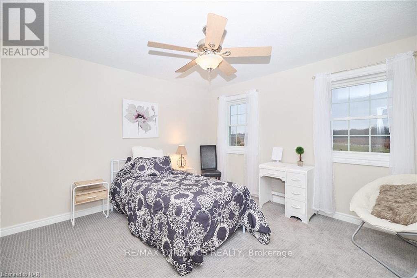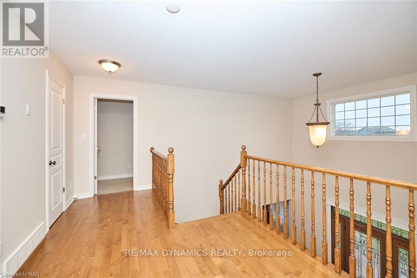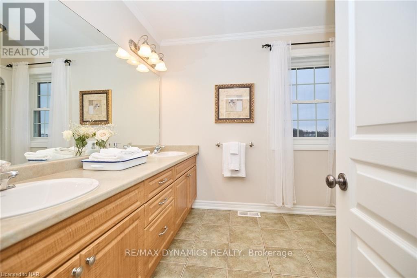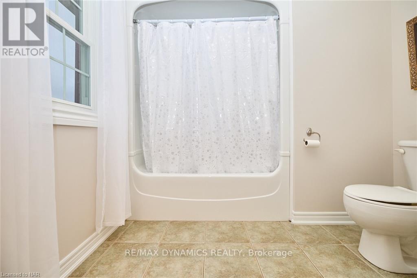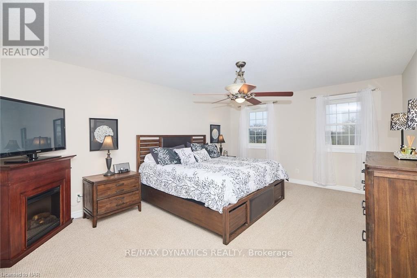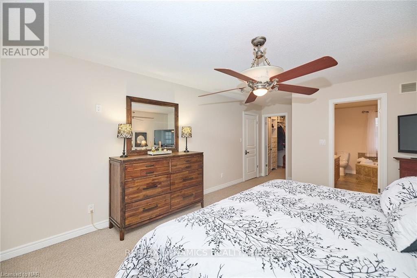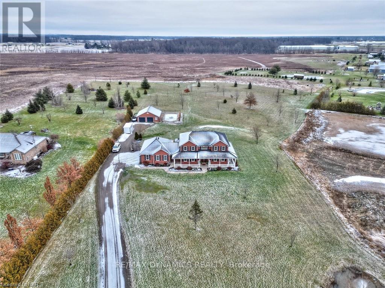3 Bedroom
3 Bathroom
Fireplace
Inground Pool
Central Air Conditioning
Forced Air
$1,799,900
This gorgeous 2 storey country home with 3 car garage is ready for a new family. This classic home is complete with dark red brick, black shutters, & a large wraparound veranda. Step inside & you'll notice the spacious main floor with high ceilings & lots of natural light. Enjoy an open concept kitchen/dining room looking out onto a beautiful 3.27 acre backyard with lots of privacy. A wonderful spot for family gatherings. Head upstairs & you'll find 3 good sized bedrooms, & 2 full bathrooms. The basement is unfinished so it's a blank slate for you to create a games room or extra bedrooms! There have been a lot of updates to this home.. freshly painted in 2023, vinyl windows (most but not all) 2018, a wraparound porch vinyl railing 2021, & more! The detached fully bricked 28' x 30' heated garage/shop is perfect for a handyman or car enthusiast to store their toys. Beside the shop you will find a lovely fenced inground heated saltwater pool complete with gazebo which was added in 2018. (id:53047)
Property Details
|
MLS® Number
|
X8078744 |
|
Property Type
|
Single Family |
|
AmenitiesNearBy
|
Hospital |
|
ParkingSpaceTotal
|
25 |
|
PoolType
|
Inground Pool |
Building
|
BathroomTotal
|
3 |
|
BedroomsAboveGround
|
3 |
|
BedroomsTotal
|
3 |
|
BasementDevelopment
|
Unfinished |
|
BasementType
|
Full (unfinished) |
|
ConstructionStyleAttachment
|
Detached |
|
CoolingType
|
Central Air Conditioning |
|
ExteriorFinish
|
Brick |
|
FireplacePresent
|
Yes |
|
HeatingFuel
|
Natural Gas |
|
HeatingType
|
Forced Air |
|
StoriesTotal
|
2 |
|
Type
|
House |
Parking
Land
|
Acreage
|
No |
|
LandAmenities
|
Hospital |
|
Sewer
|
Septic System |
|
SizeIrregular
|
151 Ft |
|
SizeTotalText
|
151 Ft |
|
SurfaceWater
|
River/stream |
Rooms
| Level |
Type |
Length |
Width |
Dimensions |
|
Second Level |
Primary Bedroom |
4.44 m |
2.9 m |
4.44 m x 2.9 m |
|
Second Level |
Bathroom |
4.78 m |
4.6 m |
4.78 m x 4.6 m |
|
Second Level |
Bedroom |
4.7 m |
4.44 m |
4.7 m x 4.44 m |
|
Second Level |
Bathroom |
3.17 m |
2.87 m |
3.17 m x 2.87 m |
|
Second Level |
Other |
6.45 m |
3.1 m |
6.45 m x 3.1 m |
|
Main Level |
Foyer |
4.78 m |
4.01 m |
4.78 m x 4.01 m |
|
Main Level |
Kitchen |
9.6 m |
5.61 m |
9.6 m x 5.61 m |
|
Main Level |
Dining Room |
5.05 m |
4.75 m |
5.05 m x 4.75 m |
|
Main Level |
Living Room |
10.87 m |
4.78 m |
10.87 m x 4.78 m |
|
Main Level |
Bathroom |
|
|
Measurements not available |
|
Main Level |
Laundry Room |
2.51 m |
2.16 m |
2.51 m x 2.16 m |
https://www.realtor.ca/real-estate/26531035/213-farr-st-pelham

