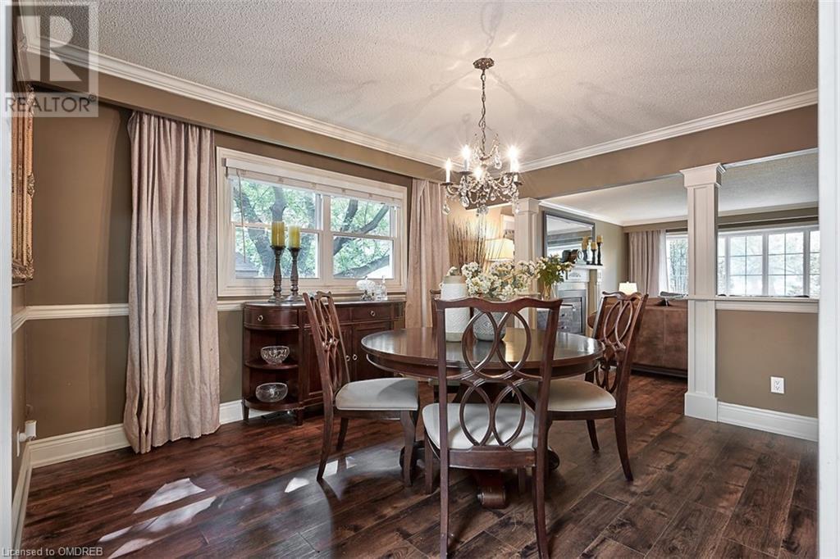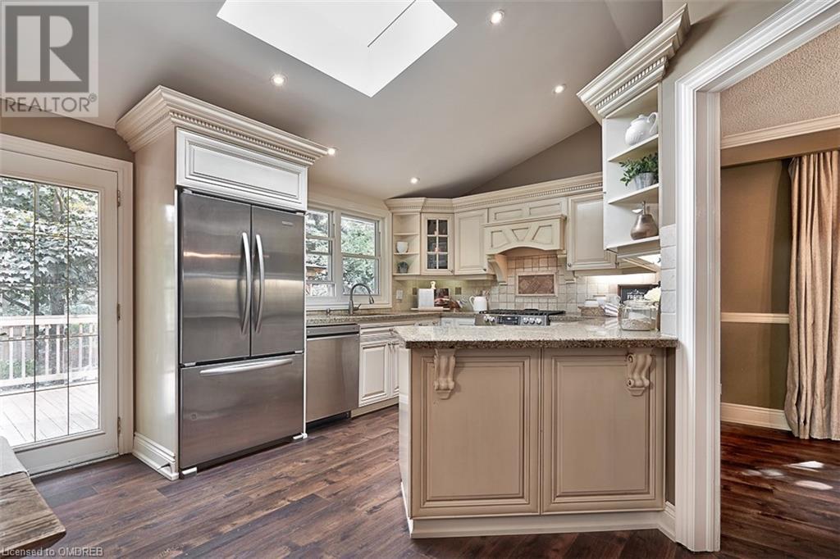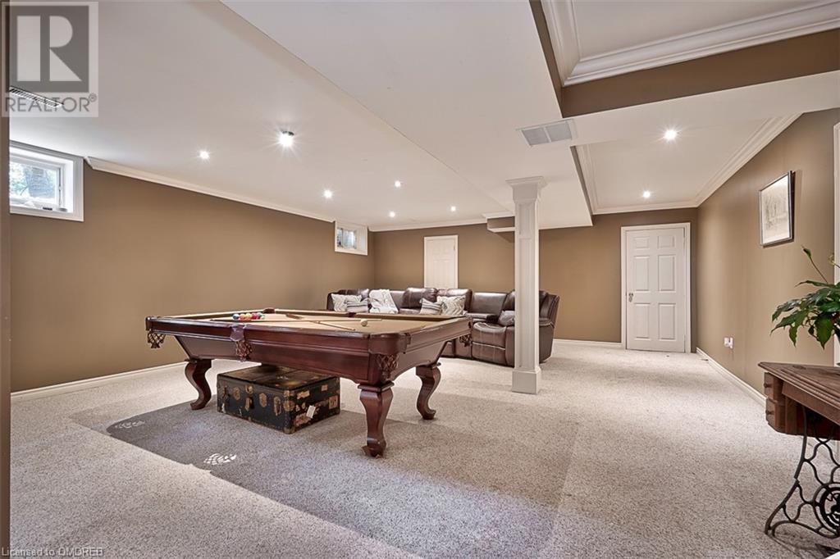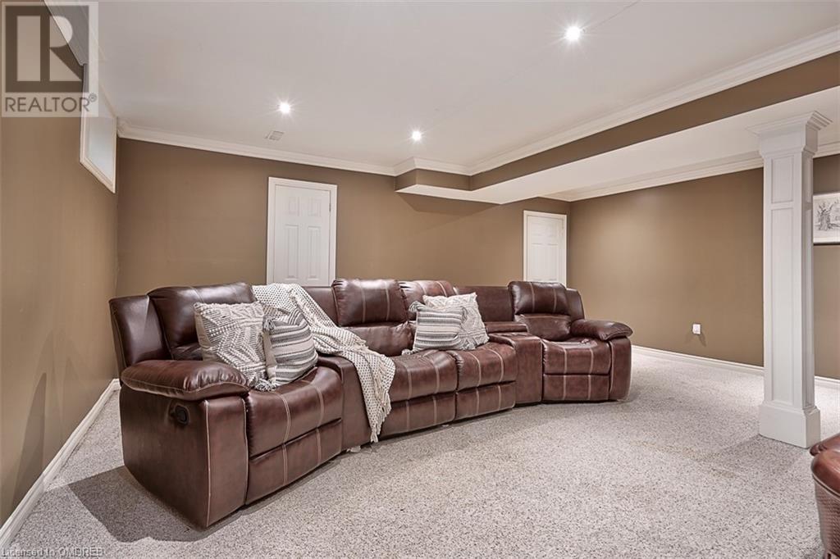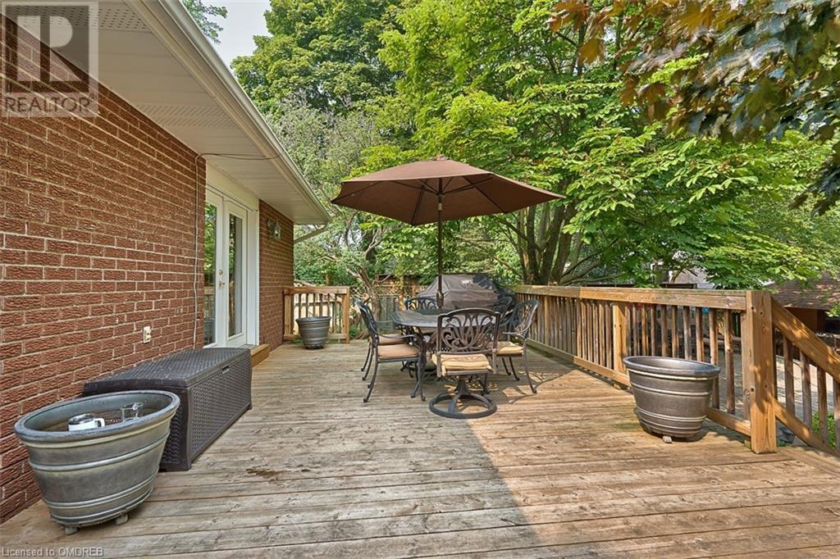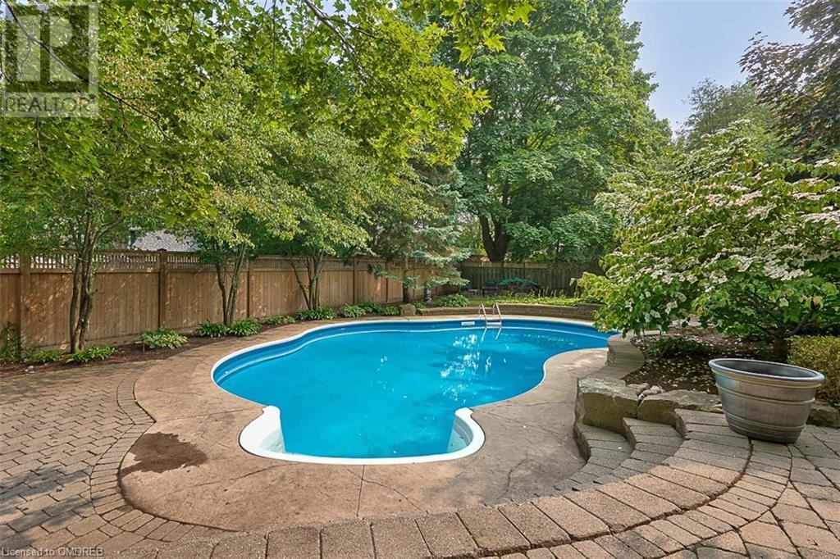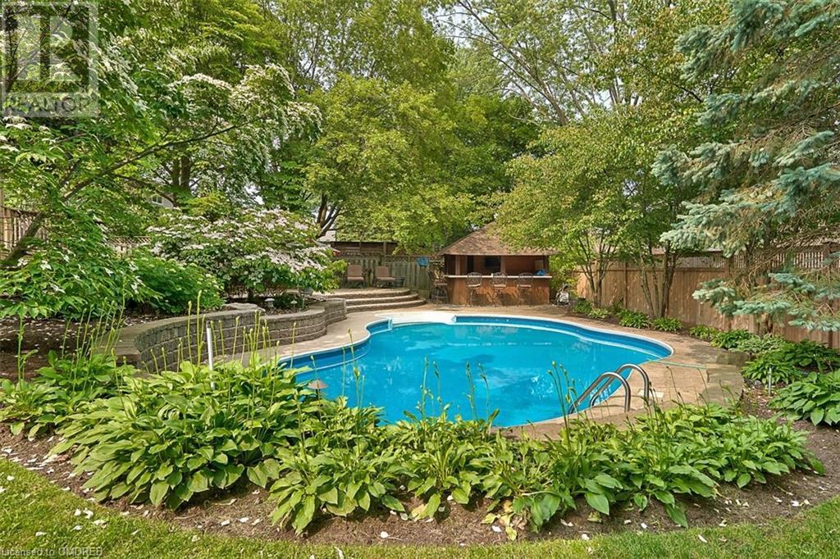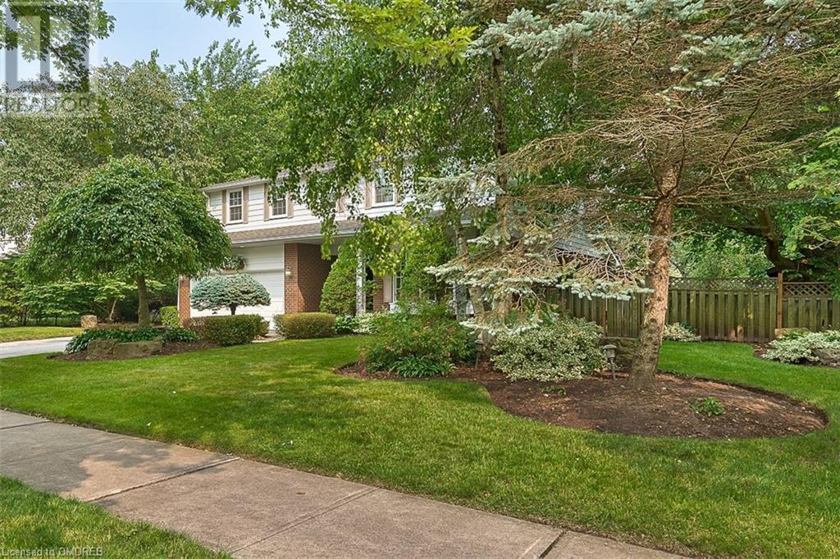5 Bedroom
3 Bathroom
2608
2 Level
Fireplace
Inground Pool
Central Air Conditioning
Forced Air
Landscaped
$2,699,000
Welcome to 2140 Elmhurst Avenue! Situated on a large 90' x 150' lot, this executive home is ideally located in South East Oakville, close to top-rated schools, Lake Ontario, Downtown Oakville and more. Over 3950 sq ft of living space, including a formal living room with fireplace, formal dining room, open concept kitchen, breakfast and family room with vaulted ceiling and skylights. The finished basement has a bedroom/den, games area and recreation area with another beautiful natural stone fireplace. The second floor has the primary bedroom with an electric fireplace, walk-in closet with custom built-ins and 4pc ensuite bath. There are 3 more large bedrooms on this level, as well as a 4pc main bath. The laundry/mudroom is on the main level and features cabinetry, laundry sink, side entry and inside entry from the 2 car garage. 2 sets of double French doors lead to the large rear deck which features a hot tub under the gazebo. The saltwater in-ground pool is surrounded by interlocking stone patios and beautifully landscaped gardens with mature trees, perennials, river rock and natural stone accents. The pool house with sit-up bar makes summer entertaining a breeze. (id:53047)
Property Details
|
MLS® Number
|
40536508 |
|
Property Type
|
Single Family |
|
AmenitiesNearBy
|
Public Transit, Schools |
|
EquipmentType
|
Water Heater |
|
Features
|
Gazebo, Automatic Garage Door Opener |
|
ParkingSpaceTotal
|
6 |
|
PoolType
|
Inground Pool |
|
RentalEquipmentType
|
Water Heater |
|
Structure
|
Shed |
Building
|
BathroomTotal
|
3 |
|
BedroomsAboveGround
|
4 |
|
BedroomsBelowGround
|
1 |
|
BedroomsTotal
|
5 |
|
Appliances
|
Central Vacuum, Dishwasher, Dryer, Refrigerator, Washer, Microwave Built-in, Gas Stove(s), Hood Fan, Window Coverings, Garage Door Opener, Hot Tub |
|
ArchitecturalStyle
|
2 Level |
|
BasementDevelopment
|
Finished |
|
BasementType
|
Full (finished) |
|
ConstructedDate
|
1974 |
|
ConstructionStyleAttachment
|
Detached |
|
CoolingType
|
Central Air Conditioning |
|
ExteriorFinish
|
Aluminum Siding, Brick |
|
FireplaceFuel
|
Electric,wood |
|
FireplacePresent
|
Yes |
|
FireplaceTotal
|
4 |
|
FireplaceType
|
Other - See Remarks,other - See Remarks |
|
FoundationType
|
Block |
|
HalfBathTotal
|
1 |
|
HeatingFuel
|
Natural Gas |
|
HeatingType
|
Forced Air |
|
StoriesTotal
|
2 |
|
SizeInterior
|
2608 |
|
Type
|
House |
|
UtilityWater
|
Municipal Water |
Parking
Land
|
AccessType
|
Road Access |
|
Acreage
|
No |
|
FenceType
|
Fence |
|
LandAmenities
|
Public Transit, Schools |
|
LandscapeFeatures
|
Landscaped |
|
Sewer
|
Municipal Sewage System |
|
SizeDepth
|
150 Ft |
|
SizeFrontage
|
90 Ft |
|
SizeTotalText
|
Under 1/2 Acre |
|
ZoningDescription
|
Rl1-0 |
Rooms
| Level |
Type |
Length |
Width |
Dimensions |
|
Second Level |
4pc Bathroom |
|
|
Measurements not available |
|
Second Level |
Full Bathroom |
|
|
Measurements not available |
|
Second Level |
Bedroom |
|
|
11'11'' x 10'0'' |
|
Second Level |
Bedroom |
|
|
18'0'' x 9'9'' |
|
Second Level |
Bedroom |
|
|
16'2'' x 12'10'' |
|
Second Level |
Primary Bedroom |
|
|
20'1'' x 18'0'' |
|
Basement |
Bedroom |
|
|
13'3'' x 9'11'' |
|
Basement |
Recreation Room |
|
|
37'1'' x 36'0'' |
|
Main Level |
Laundry Room |
|
|
7'11'' x 7'1'' |
|
Main Level |
2pc Bathroom |
|
|
Measurements not available |
|
Main Level |
Family Room |
|
|
15'2'' x 13'6'' |
|
Main Level |
Breakfast |
|
|
14'3'' x 14'11'' |
|
Main Level |
Kitchen |
|
|
12'0'' x 10'3'' |
|
Main Level |
Dining Room |
|
|
13'1'' x 10'10'' |
|
Main Level |
Living Room |
|
|
18'0'' x 13'1'' |
Utilities
|
Cable
|
Available |
|
Electricity
|
Available |
|
Natural Gas
|
Available |
|
Telephone
|
Available |
https://www.realtor.ca/real-estate/26474212/2140-elmhurst-avenue-oakville







