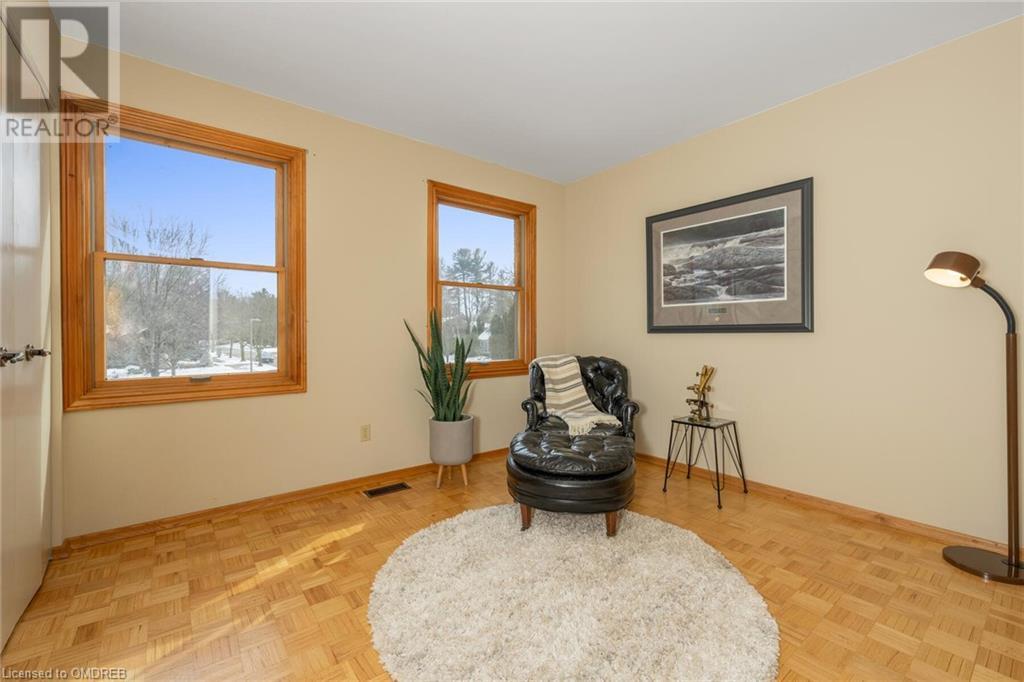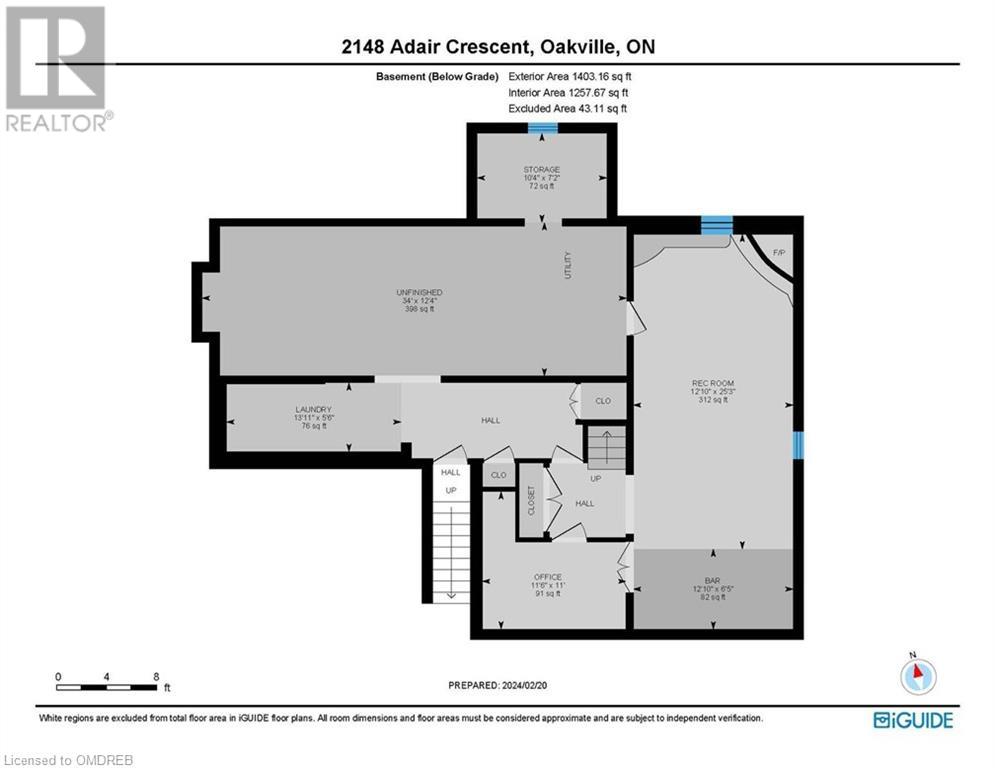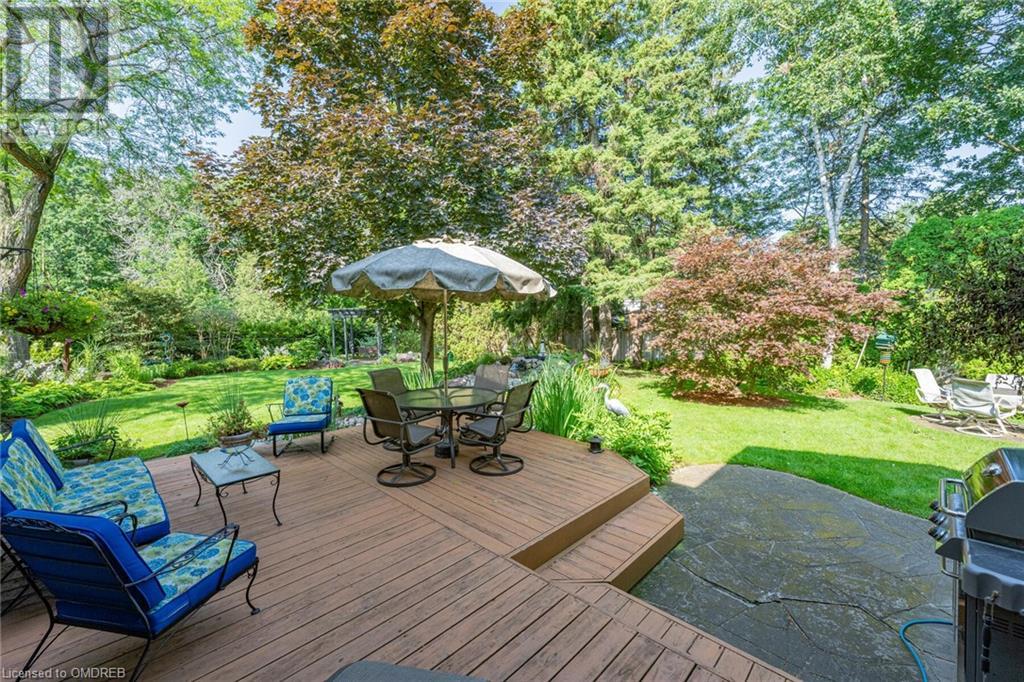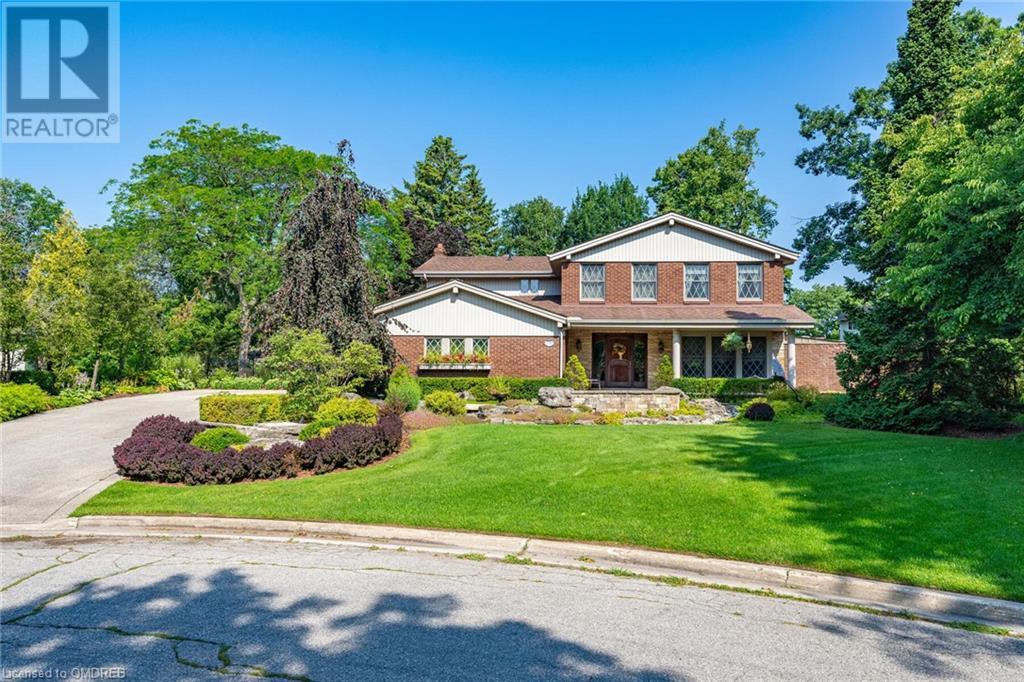4 Bedroom
3 Bathroom
2832
2 Level
Fireplace
Inground Pool
Central Air Conditioning
Forced Air
Lawn Sprinkler, Landscaped
$2,860,000
Location, location, location. Walk to downtown Oakville and the lakeshore, a jewel of the GTA. This four bedroom, three bathroom home has been well loved by the same family for over 50 years, and is situated on a pie shaped lot with amazing landscaping and curb appeal with plenty of parking space. Enjoy over 3,000 sq ft of living space that includes a kitchen and breakfast area that walks out to the deck, a formal dining room, living room, and family room. The lower level has a recreation room with wet bar, an office, and laundry room with walk up access to the 2-car garage, plus a storage room with workshop area. The inground swimming pool is surrounded by pergolas and seating for relaxing by the pool and the lush gardens in the backyard. The kids can walk to schools and commuting is a breeze. With a wonderful family community, and wide selection of shops to meet your wants and needs, this is a great opportunity for you to create your dream home in a dream location. (id:53047)
Property Details
|
MLS® Number
|
40541858 |
|
Property Type
|
Single Family |
|
AmenitiesNearBy
|
Park, Public Transit, Schools, Shopping |
|
EquipmentType
|
Water Heater |
|
Features
|
Cul-de-sac, Wet Bar |
|
ParkingSpaceTotal
|
12 |
|
PoolType
|
Inground Pool |
|
RentalEquipmentType
|
Water Heater |
Building
|
BathroomTotal
|
3 |
|
BedroomsAboveGround
|
4 |
|
BedroomsTotal
|
4 |
|
Appliances
|
Dishwasher, Dryer, Refrigerator, Stove, Wet Bar, Washer |
|
ArchitecturalStyle
|
2 Level |
|
BasementDevelopment
|
Partially Finished |
|
BasementType
|
Full (partially Finished) |
|
ConstructionStyleAttachment
|
Detached |
|
CoolingType
|
Central Air Conditioning |
|
ExteriorFinish
|
Brick, Vinyl Siding |
|
FireplaceFuel
|
Wood |
|
FireplacePresent
|
Yes |
|
FireplaceTotal
|
2 |
|
FireplaceType
|
Other - See Remarks |
|
FoundationType
|
Poured Concrete |
|
HalfBathTotal
|
1 |
|
HeatingFuel
|
Natural Gas |
|
HeatingType
|
Forced Air |
|
StoriesTotal
|
2 |
|
SizeInterior
|
2832 |
|
Type
|
House |
|
UtilityWater
|
Municipal Water |
Parking
Land
|
Acreage
|
No |
|
LandAmenities
|
Park, Public Transit, Schools, Shopping |
|
LandscapeFeatures
|
Lawn Sprinkler, Landscaped |
|
Sewer
|
Municipal Sewage System |
|
SizeDepth
|
131 Ft |
|
SizeFrontage
|
75 Ft |
|
SizeTotalText
|
Under 1/2 Acre |
|
ZoningDescription
|
Rl1-0 |
Rooms
| Level |
Type |
Length |
Width |
Dimensions |
|
Second Level |
4pc Bathroom |
|
|
Measurements not available |
|
Second Level |
Bedroom |
|
|
11'3'' x 9'8'' |
|
Second Level |
Bedroom |
|
|
14'8'' x 13'3'' |
|
Second Level |
Bedroom |
|
|
20'5'' x 11'11'' |
|
Second Level |
5pc Bathroom |
|
|
Measurements not available |
|
Second Level |
Primary Bedroom |
|
|
20'0'' x 17'4'' |
|
Lower Level |
Laundry Room |
|
|
13'11'' x 5'6'' |
|
Lower Level |
Office |
|
|
11'6'' x 11'0'' |
|
Lower Level |
Recreation Room |
|
|
25'3'' x 12'10'' |
|
Main Level |
2pc Bathroom |
|
|
Measurements not available |
|
Main Level |
Breakfast |
|
|
10'3'' x 7'4'' |
|
Main Level |
Kitchen |
|
|
14'2'' x 12'0'' |
|
Main Level |
Family Room |
|
|
17'8'' x 11'11'' |
|
Main Level |
Dining Room |
|
|
13'3'' x 13'0'' |
|
Main Level |
Living Room |
|
|
18'10'' x 13'3'' |
https://www.realtor.ca/real-estate/26534257/2148-adair-crescent-oakville




















































