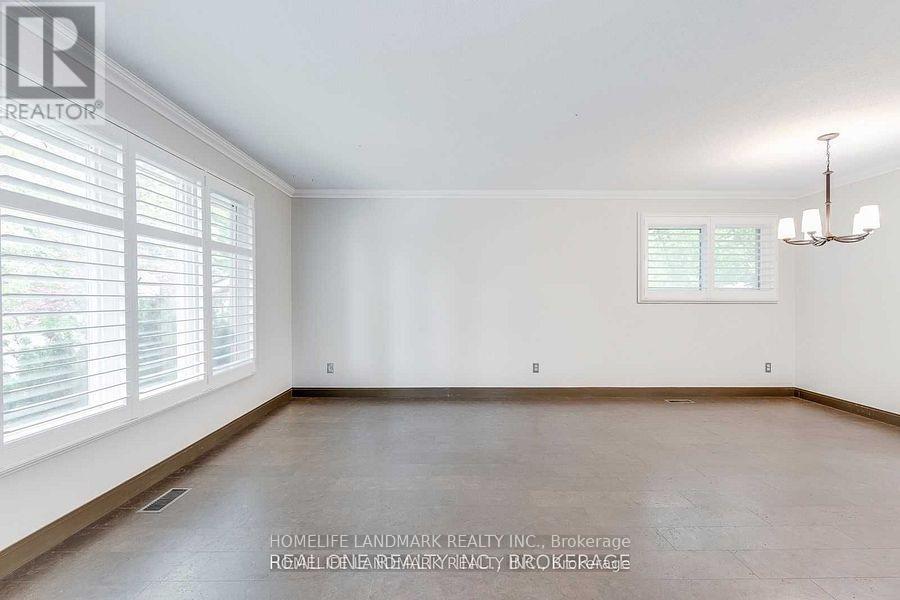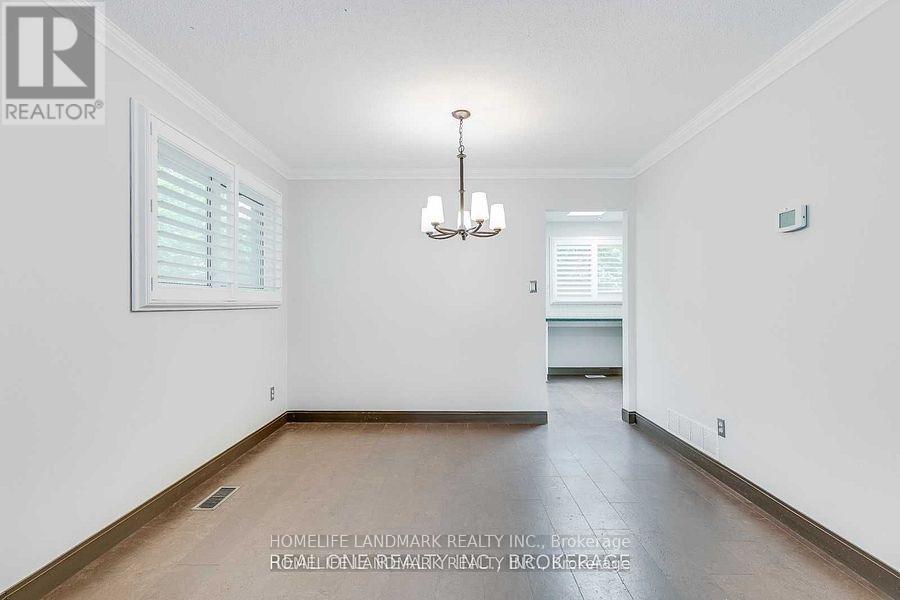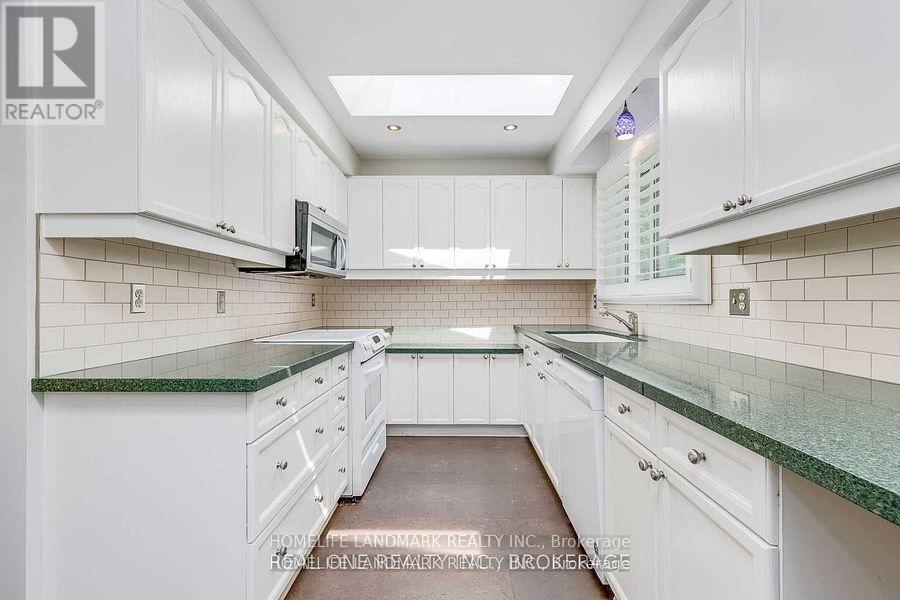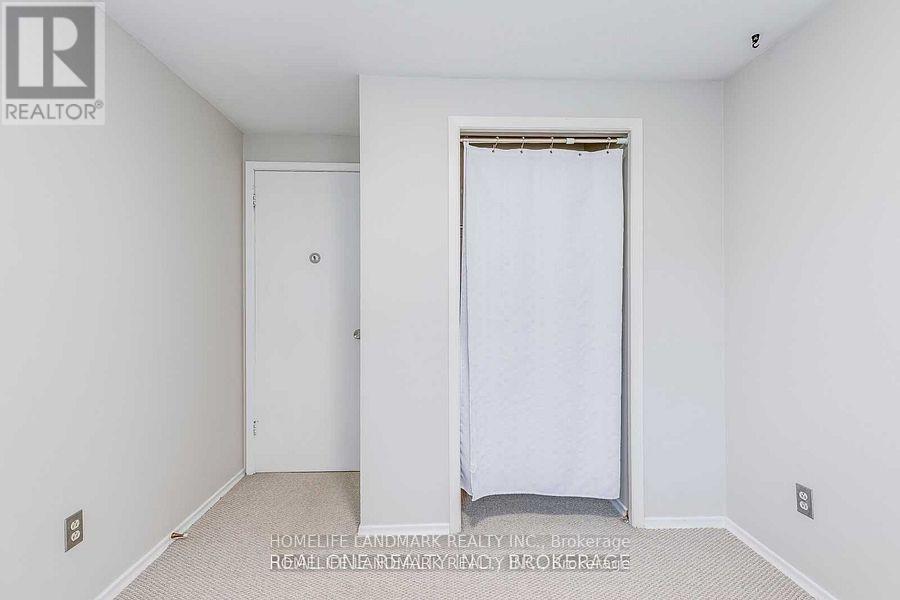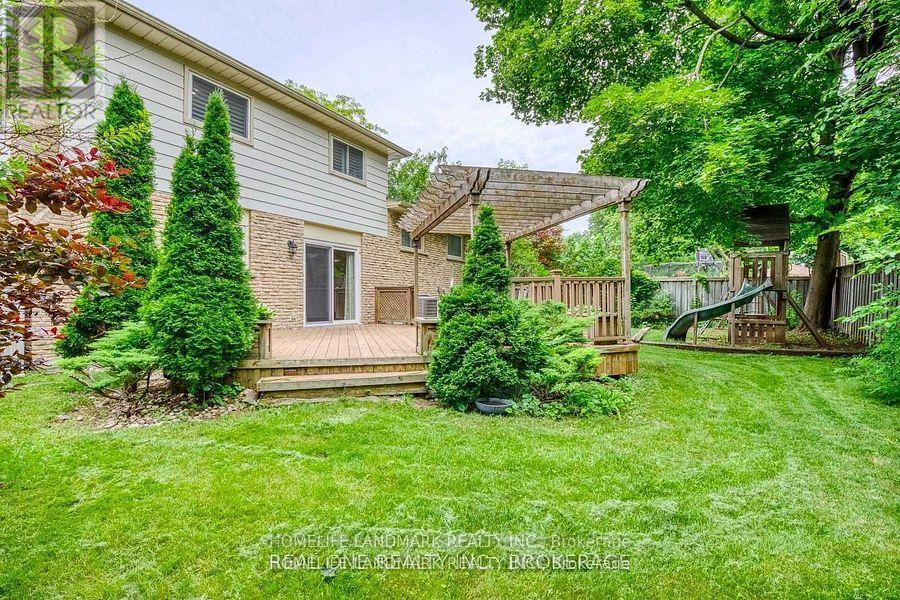2149 Constance Drive Oakville (Eastlake), Ontario L6J 5L2
4 Bedroom
3 Bathroom
Fireplace
Central Air Conditioning
Forced Air
$4,650 Monthly
Beautiful Detached Sidesplit 4 Home In Prestigious Se Oakville! Ground Floor Features Cozy Family Room W/ Wood Burning Fireplace! 2nd Floor Kitchen W/ Granite Countertops, Pot Lights & Laminate Flooring, And Open Concept Living & Dining Area. 4 Spacious Bedrooms On 3rd Floor, & Professionally Finished Bsmt W/ Lrg Great Rm & 3Pc Bath! Spacious Backyard W/ Custom Deck! Walking Distance To Top Rated Schools, Major Hwys, Stores, Restaurants & Public Transit! (id:53047)
Property Details
| MLS® Number | W9376821 |
| Property Type | Single Family |
| Community Name | Eastlake |
| AmenitiesNearBy | Park, Public Transit, Schools |
| ParkingSpaceTotal | 4 |
Building
| BathroomTotal | 3 |
| BedroomsAboveGround | 4 |
| BedroomsTotal | 4 |
| Appliances | Window Coverings |
| BasementDevelopment | Finished |
| BasementType | Crawl Space (finished) |
| ConstructionStyleAttachment | Detached |
| ConstructionStyleSplitLevel | Sidesplit |
| CoolingType | Central Air Conditioning |
| ExteriorFinish | Aluminum Siding, Brick |
| FireplacePresent | Yes |
| FlooringType | Laminate, Carpeted |
| FoundationType | Unknown |
| HalfBathTotal | 1 |
| HeatingFuel | Natural Gas |
| HeatingType | Forced Air |
| Type | House |
| UtilityWater | Municipal Water |
Parking
| Garage |
Land
| Acreage | No |
| LandAmenities | Park, Public Transit, Schools |
| Sewer | Sanitary Sewer |
| SizeDepth | 100 Ft |
| SizeFrontage | 57 Ft ,6 In |
| SizeIrregular | 57.5 X 100 Ft |
| SizeTotalText | 57.5 X 100 Ft |
Rooms
| Level | Type | Length | Width | Dimensions |
|---|---|---|---|---|
| Second Level | Kitchen | 5.18 m | 2.26 m | 5.18 m x 2.26 m |
| Second Level | Living Room | 5.13 m | 3.45 m | 5.13 m x 3.45 m |
| Second Level | Dining Room | 3.35 m | 2.44 m | 3.35 m x 2.44 m |
| Third Level | Primary Bedroom | 3.38 m | 3.71 m | 3.38 m x 3.71 m |
| Third Level | Bedroom 2 | 3.38 m | 2.57 m | 3.38 m x 2.57 m |
| Third Level | Bedroom 3 | 3.18 m | 2.87 m | 3.18 m x 2.87 m |
| Third Level | Bedroom 4 | 3.53 m | 3.2 m | 3.53 m x 3.2 m |
| Basement | Great Room | Measurements not available | ||
| Ground Level | Family Room | 3 m | 6.35 m | 3 m x 6.35 m |
https://www.realtor.ca/real-estate/27489563/2149-constance-drive-oakville-eastlake-eastlake
Interested?
Contact us for more information








