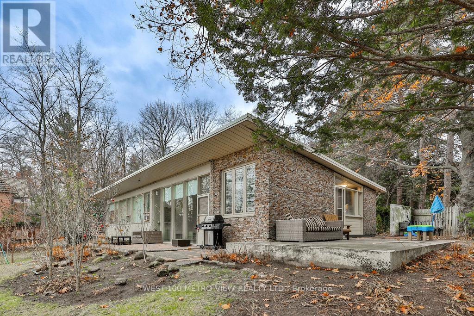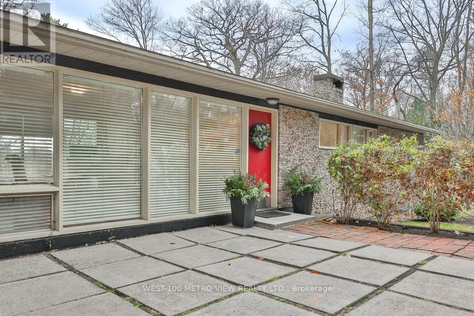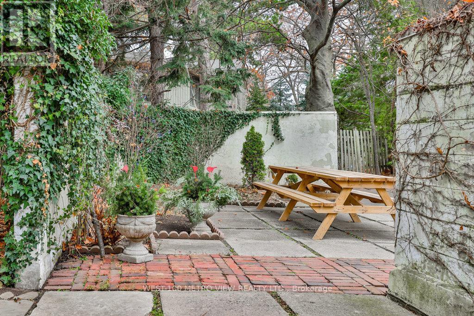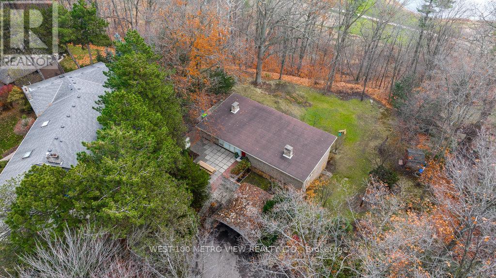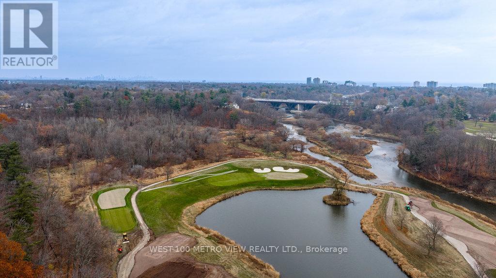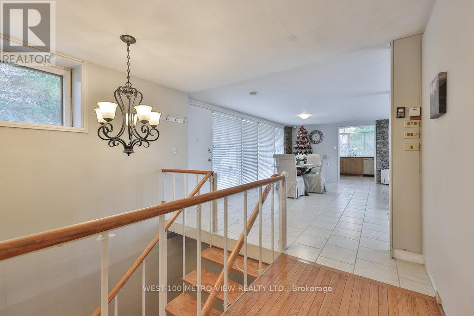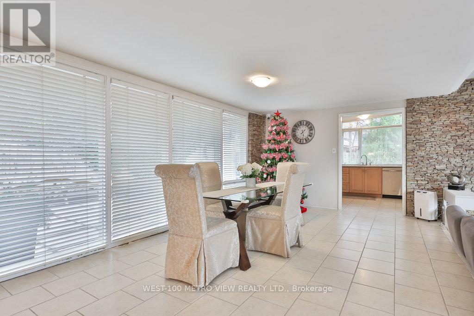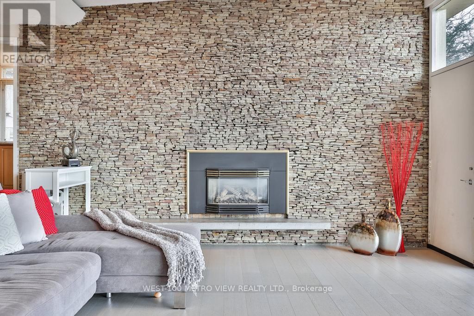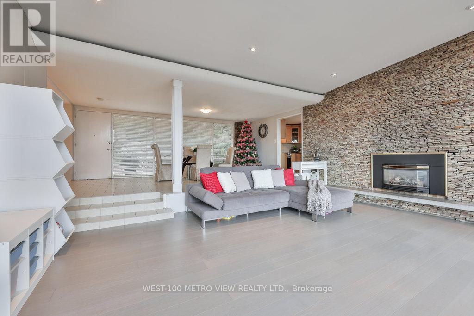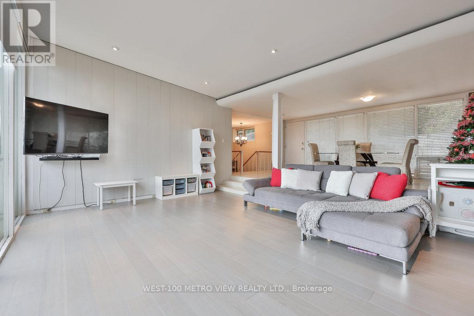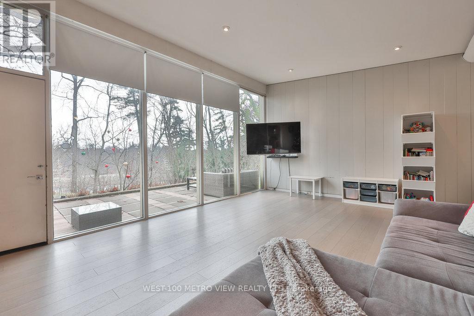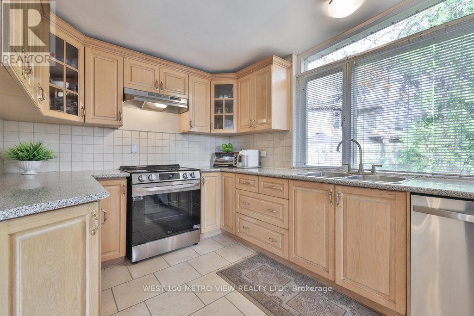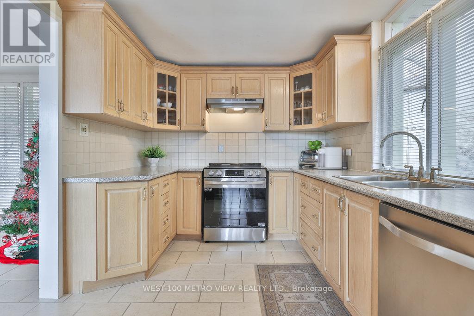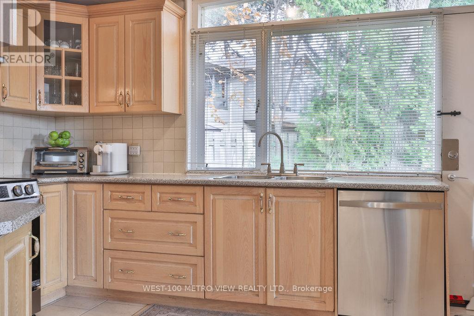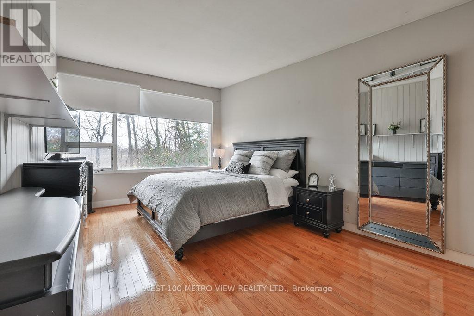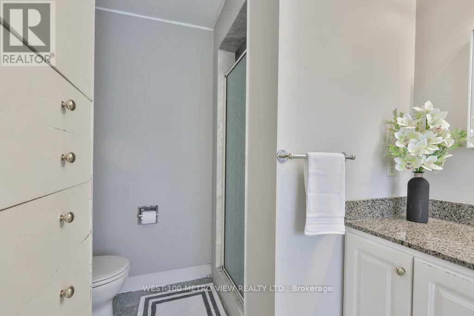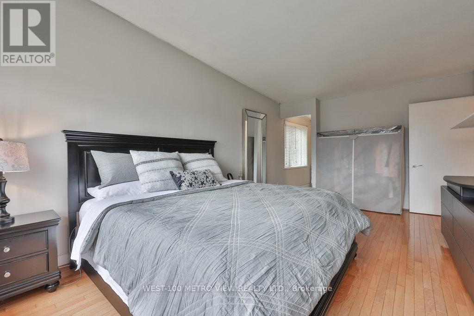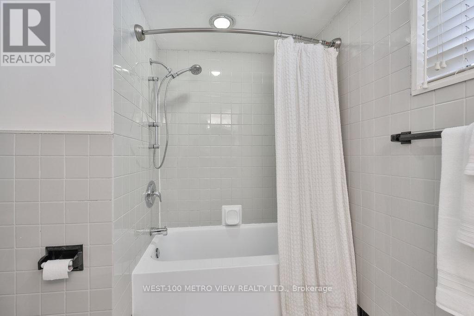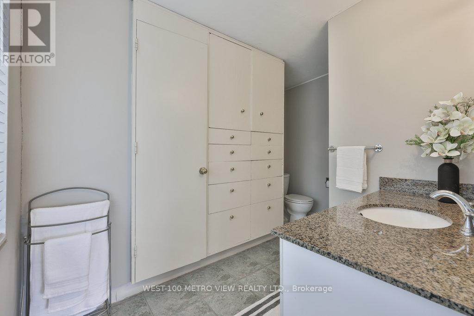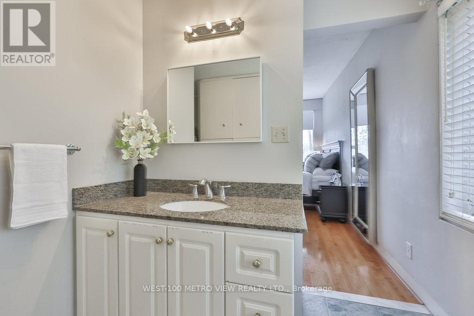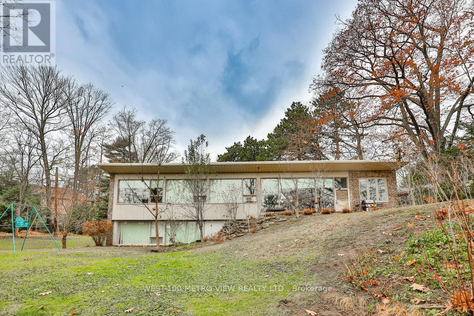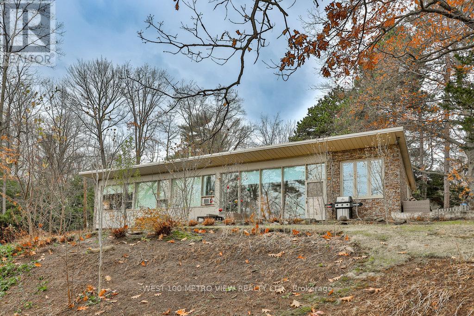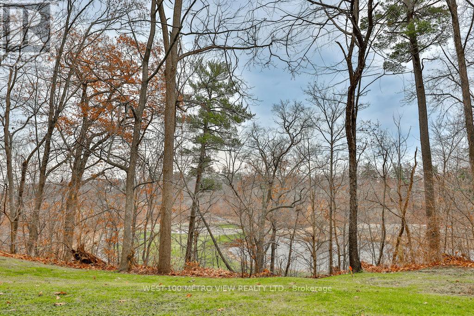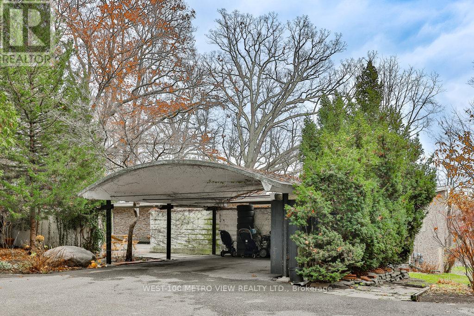3 Bedroom
2 Bathroom
Bungalow
Fireplace
$2,699,000
Muskoka in the heart of the city with breathtaking views of the Credit River and the Mississauga Golf and Country Club. Located On A Sought After Street In prestigious Gordon Woods on a 1.08 Acre Lot! This Spacious 3 Bedroom Mid-Century Modern Features A Great Layout with Two Full Bathrooms, Walk-Out Lower Level, Floor To Ceiling Windows With Stunning Views From Every Room. Fantastic Central Location - Near Trillium Hospital, Qew & The Downtown Core! Don't Miss Out On This Gem Property Unlike Any Other! Unwind in your backyard oasis with mature trees & gardens. Minutes from all amenities including hospital, schools, parks, shopping, restaurants, major highways & GO, providing easy access to Downtown Toronto. Many Great opportunities here Live-In, Renovate or Build Your Dream Home!**** EXTRAS **** Endless Opportunity on 1.08 Acre lot R1 Zoning allows for 25% lot coverage. 2021 Survey with Topography Attached. Seller's Architectural Drawings Attached. (id:53047)
Property Details
|
MLS® Number
|
W8104154 |
|
Property Type
|
Single Family |
|
Neigbourhood
|
Cooksville |
|
Community Name
|
Erindale |
|
AmenitiesNearBy
|
Hospital |
|
Features
|
Wooded Area, Ravine, Conservation/green Belt |
|
ParkingSpaceTotal
|
14 |
Building
|
BathroomTotal
|
2 |
|
BedroomsAboveGround
|
3 |
|
BedroomsTotal
|
3 |
|
ArchitecturalStyle
|
Bungalow |
|
BasementDevelopment
|
Finished |
|
BasementFeatures
|
Walk Out |
|
BasementType
|
N/a (finished) |
|
ConstructionStyleAttachment
|
Detached |
|
ExteriorFinish
|
Stone |
|
FireplacePresent
|
Yes |
|
StoriesTotal
|
1 |
|
Type
|
House |
Parking
Land
|
Acreage
|
No |
|
LandAmenities
|
Hospital |
|
Sewer
|
Septic System |
|
SizeIrregular
|
57.64 X 405.73 Ft ; 57.72x150.22x80.12x262.79x164.74x405.73 |
|
SizeTotalText
|
57.64 X 405.73 Ft ; 57.72x150.22x80.12x262.79x164.74x405.73|1/2 - 1.99 Acres |
|
SurfaceWater
|
River/stream |
Rooms
| Level |
Type |
Length |
Width |
Dimensions |
|
Basement |
Recreational, Games Room |
9.76 m |
5.18 m |
9.76 m x 5.18 m |
|
Basement |
Laundry Room |
|
|
Measurements not available |
|
Main Level |
Kitchen |
4.87 m |
2.46 m |
4.87 m x 2.46 m |
|
Main Level |
Eating Area |
2.77 m |
2.13 m |
2.77 m x 2.13 m |
|
Main Level |
Dining Room |
4.89 m |
3.37 m |
4.89 m x 3.37 m |
|
Main Level |
Great Room |
5.81 m |
4.29 m |
5.81 m x 4.29 m |
|
Main Level |
Primary Bedroom |
5.5 m |
3.35 m |
5.5 m x 3.35 m |
|
Main Level |
Bedroom 2 |
3.68 m |
2.75 m |
3.68 m x 2.75 m |
|
Main Level |
Bedroom 3 |
3.68 m |
3.07 m |
3.68 m x 3.07 m |
|
Main Level |
Bathroom |
|
|
Measurements not available |
|
Main Level |
Bathroom |
|
|
Measurements not available |
Utilities
|
Sewer
|
Available |
|
Electricity
|
Installed |
https://www.realtor.ca/real-estate/26568000/2150-pineneedle-row-mississauga-erindale

