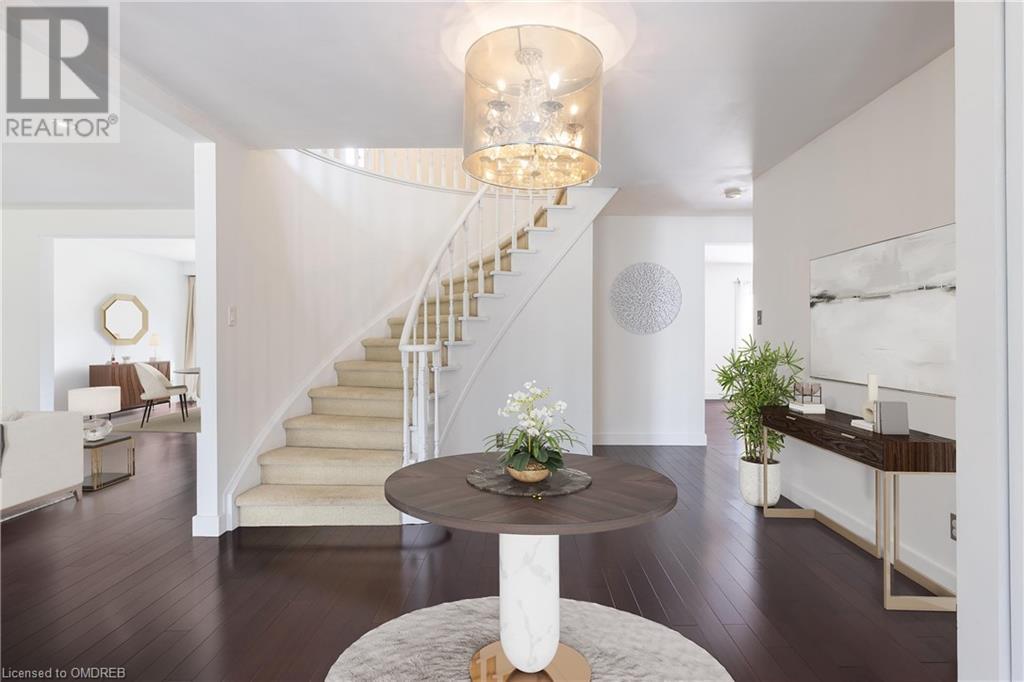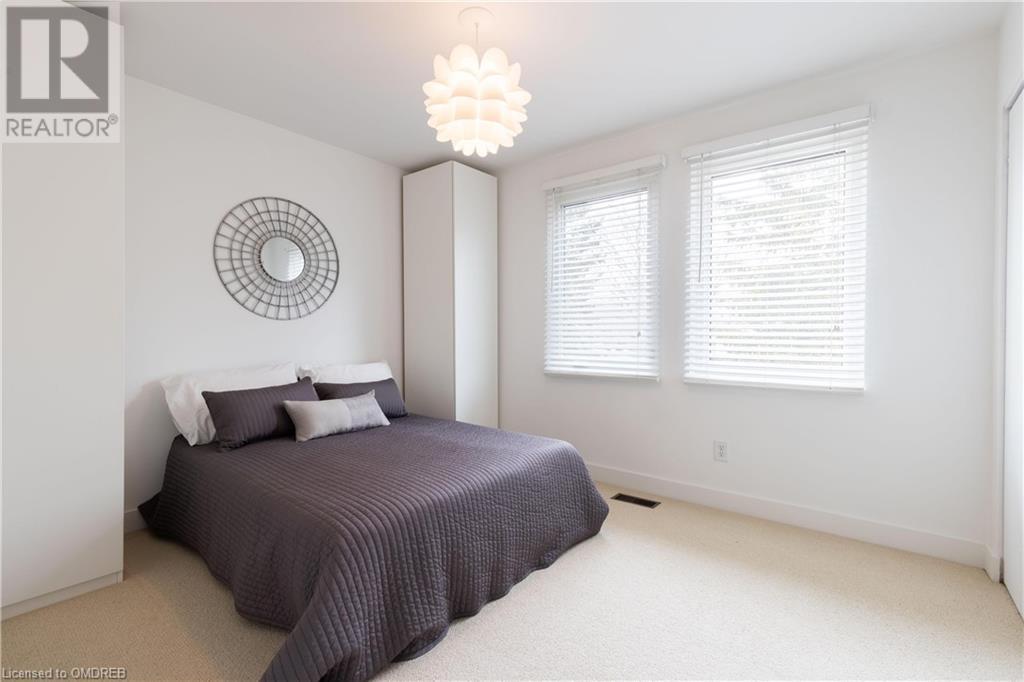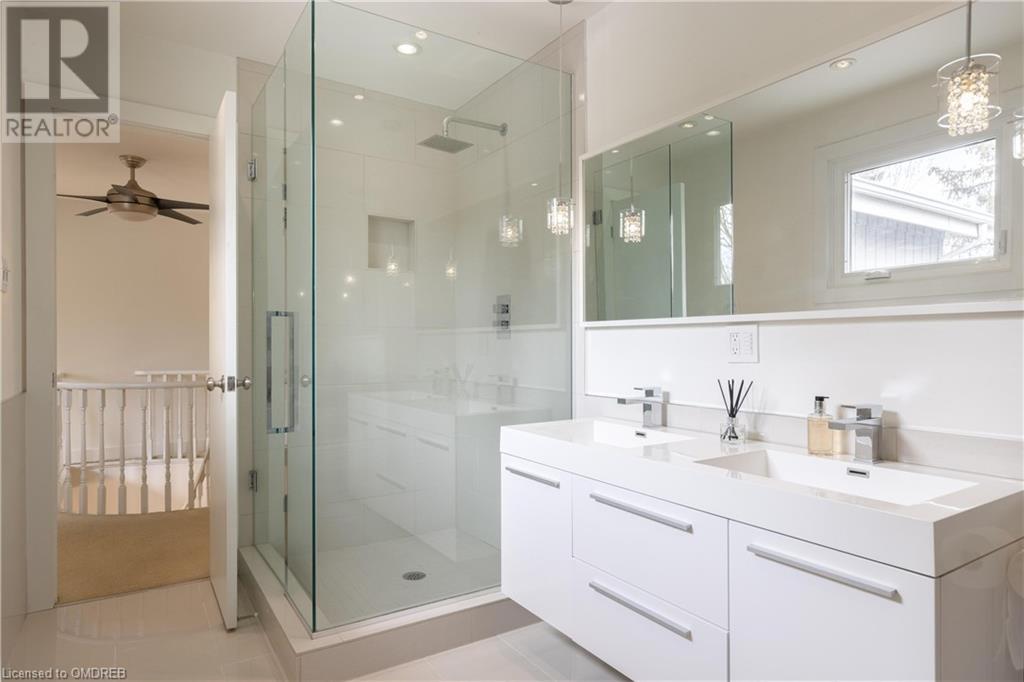4 Bedroom
4 Bathroom
2850
2 Level
Fireplace
Outdoor Pool
Central Air Conditioning
Forced Air
Lawn Sprinkler, Landscaped
$2,998,000
Nestled within the prestigious confines of South East Oakville, this remarkable 4-bedroom executive family home is the opportunity that you have been waiting for. Situated on a coveted quiet cul-de-sac and surrounded by a tapestry of lush trees, this residence offers a serene haven from the hustle and bustle of modern life. This home boasts numerous updates with a style forward, contemporary flair, including and not limited to an open-concept main level that effortlessly blends sophistication with comfort. In the heart of the home, is a striking modern kitchen with convenient walkouts that beckons both culinary enthusiasts and entertainers alike. Retreat to one of the four luxurious bathrooms, each exuding a spa-like ambiance and featuring exquisite contemporary touches, including a sumptuous soaker tub for ultimate relaxation. Convenience meets elegance with a main floor laundry, while outside, a stone aggregate driveway welcomes you home. The outdoor oasis is a vision of tranquility, with a fully refurbished inground pool and decking area, perfect for soaking up the sun or hosting unforgettable gatherings. Indulge in leisure and entertainment within the beautifully finished games/rec room, adding an additional layer of allure to this already captivating abode. With excellent schools, amenities, Maple Grove mall, and the picturesque shores of Lake Ontario mere moments away, this residence offers discerning buyers the perfect blend of elegance, convenience, and tranquility in one exquisite package. Schedule your private tour today and unlock the door to your South East Oakville dream home. (id:53047)
Property Details
|
MLS® Number
|
40546454 |
|
Property Type
|
Single Family |
|
Neigbourhood
|
Charnwood |
|
AmenitiesNearBy
|
Airport, Park, Place Of Worship, Playground, Public Transit, Schools, Shopping |
|
CommunityFeatures
|
Quiet Area, Community Centre, School Bus |
|
EquipmentType
|
Water Heater |
|
Features
|
Cul-de-sac, Wet Bar, Automatic Garage Door Opener |
|
ParkingSpaceTotal
|
8 |
|
PoolType
|
Outdoor Pool |
|
RentalEquipmentType
|
Water Heater |
|
Structure
|
Shed, Porch |
Building
|
BathroomTotal
|
4 |
|
BedroomsAboveGround
|
4 |
|
BedroomsTotal
|
4 |
|
Appliances
|
Dishwasher, Dryer, Refrigerator, Stove, Water Meter, Wet Bar, Washer, Microwave Built-in, Hood Fan, Window Coverings, Wine Fridge, Garage Door Opener |
|
ArchitecturalStyle
|
2 Level |
|
BasementDevelopment
|
Partially Finished |
|
BasementType
|
Full (partially Finished) |
|
ConstructedDate
|
1974 |
|
ConstructionMaterial
|
Wood Frame |
|
ConstructionStyleAttachment
|
Detached |
|
CoolingType
|
Central Air Conditioning |
|
ExteriorFinish
|
Brick Veneer, Wood |
|
FireplaceFuel
|
Electric |
|
FireplacePresent
|
Yes |
|
FireplaceTotal
|
2 |
|
FireplaceType
|
Other - See Remarks |
|
Fixture
|
Ceiling Fans |
|
FoundationType
|
Poured Concrete |
|
HalfBathTotal
|
1 |
|
HeatingFuel
|
Natural Gas |
|
HeatingType
|
Forced Air |
|
StoriesTotal
|
2 |
|
SizeInterior
|
2850 |
|
Type
|
House |
|
UtilityWater
|
Municipal Water |
Parking
Land
|
AccessType
|
Road Access, Highway Access, Highway Nearby, Rail Access |
|
Acreage
|
No |
|
LandAmenities
|
Airport, Park, Place Of Worship, Playground, Public Transit, Schools, Shopping |
|
LandscapeFeatures
|
Lawn Sprinkler, Landscaped |
|
Sewer
|
Municipal Sewage System |
|
SizeDepth
|
127 Ft |
|
SizeFrontage
|
75 Ft |
|
SizeTotalText
|
Under 1/2 Acre |
|
ZoningDescription
|
Rl2-0 |
Rooms
| Level |
Type |
Length |
Width |
Dimensions |
|
Second Level |
5pc Bathroom |
|
|
Measurements not available |
|
Second Level |
Bedroom |
|
|
11'8'' x 9'9'' |
|
Second Level |
Primary Bedroom |
|
|
21'7'' x 16'10'' |
|
Second Level |
Full Bathroom |
|
|
Measurements not available |
|
Second Level |
Bedroom |
|
|
16'9'' x 12'5'' |
|
Second Level |
3pc Bathroom |
|
|
Measurements not available |
|
Second Level |
Bedroom |
|
|
13'5'' x 11'7'' |
|
Lower Level |
Other |
|
|
10'3'' x 6'11'' |
|
Lower Level |
Other |
|
|
32'5'' x 12'1'' |
|
Lower Level |
Other |
|
|
22'10'' x 5'9'' |
|
Lower Level |
Games Room |
|
|
16'1'' x 11'2'' |
|
Lower Level |
Recreation Room |
|
|
32'0'' x 12'9'' |
|
Main Level |
Foyer |
|
|
16'4'' x 11'11'' |
|
Main Level |
2pc Bathroom |
|
|
Measurements not available |
|
Main Level |
Living Room |
|
|
18'10'' x 13'2'' |
|
Main Level |
Dining Room |
|
|
13'2'' x 13'0'' |
|
Main Level |
Kitchen |
|
|
12'8'' x 11'11'' |
|
Main Level |
Breakfast |
|
|
10'1'' x 7'1'' |
|
Main Level |
Family Room |
|
|
20'0'' x 11'11'' |
|
Main Level |
Laundry Room |
|
|
10'11'' x 6'5'' |
Utilities
|
Cable
|
Available |
|
Electricity
|
Available |
|
Natural Gas
|
Available |
https://www.realtor.ca/real-estate/26559309/2166-adair-crescent-oakville





























