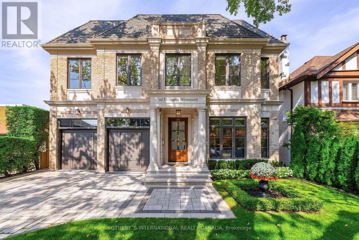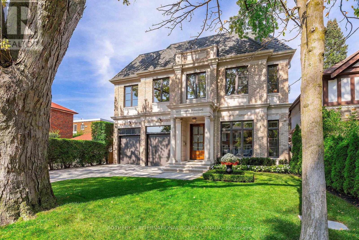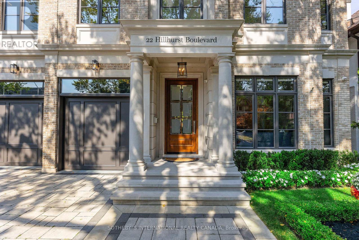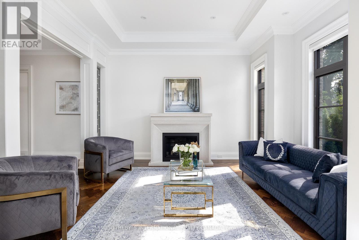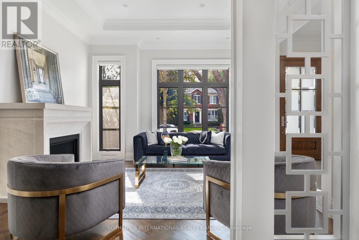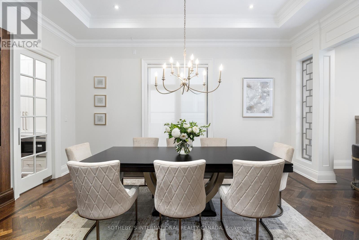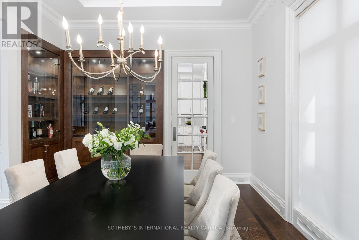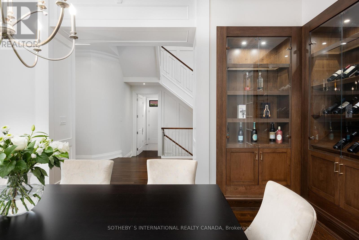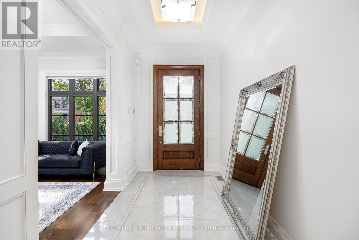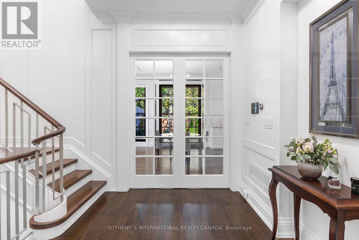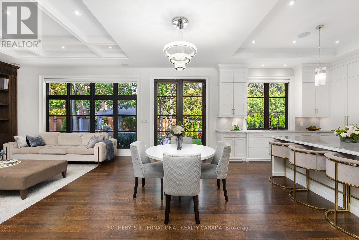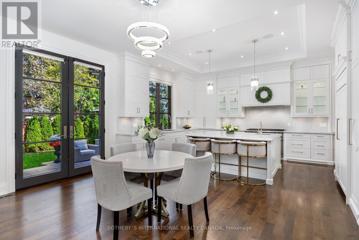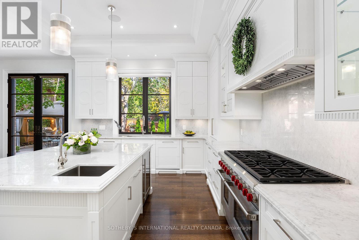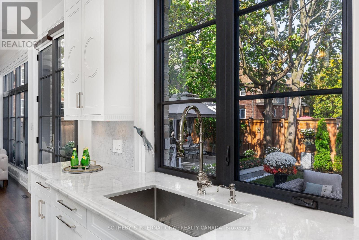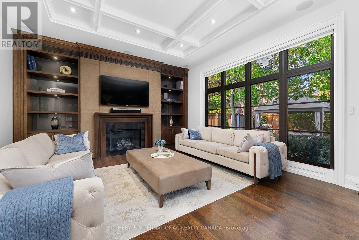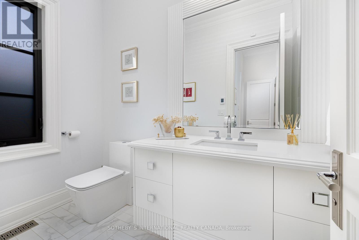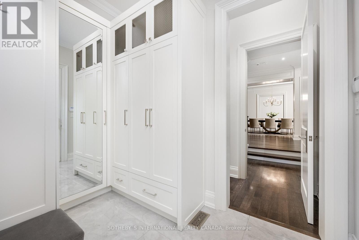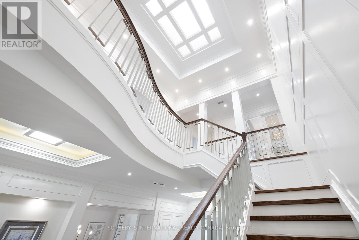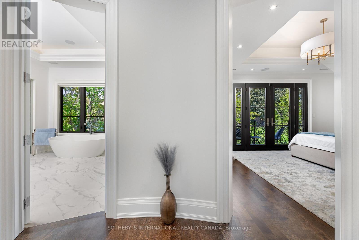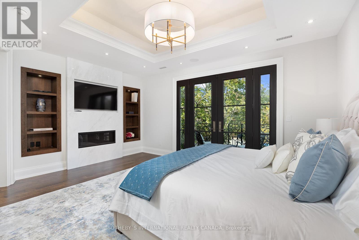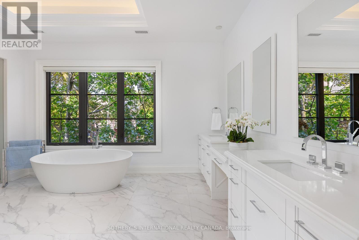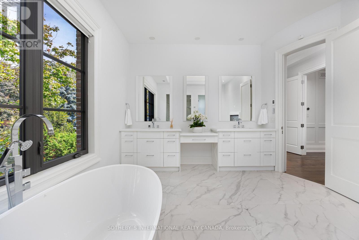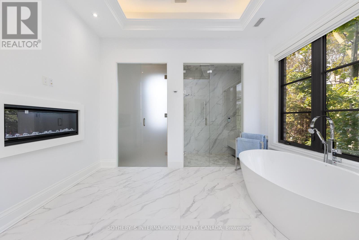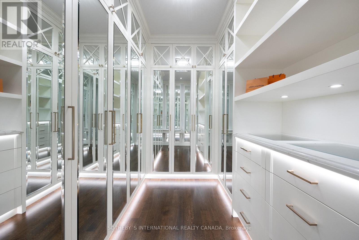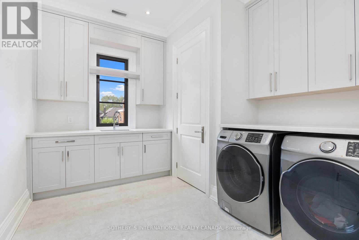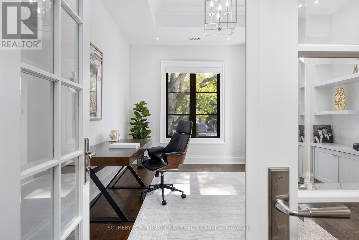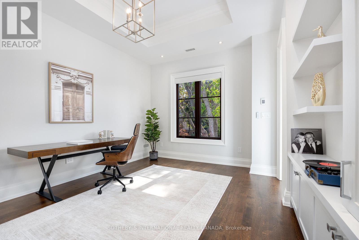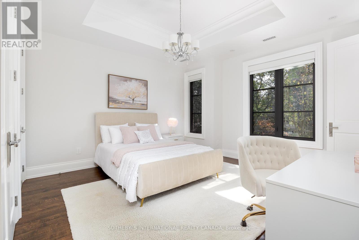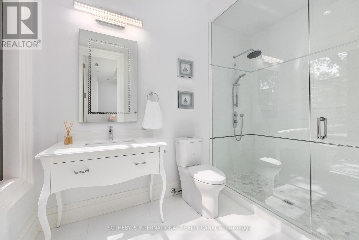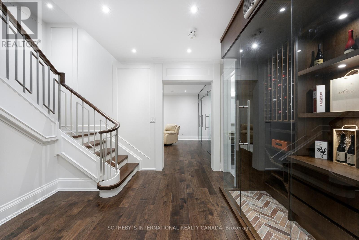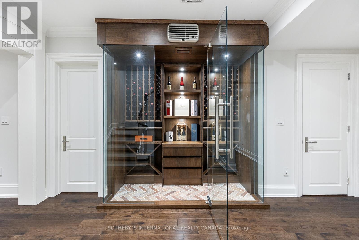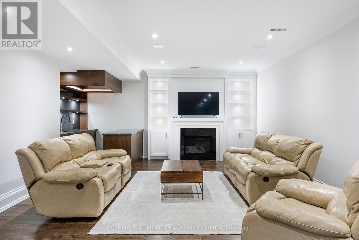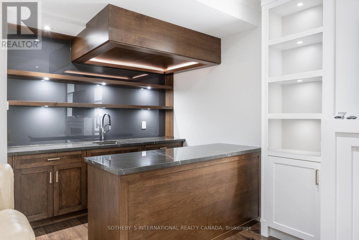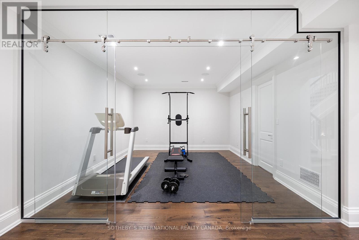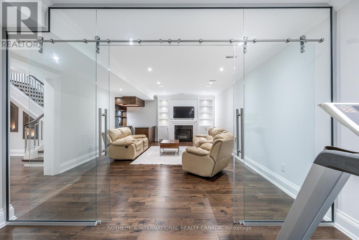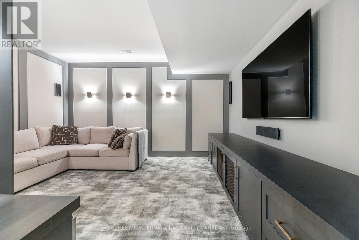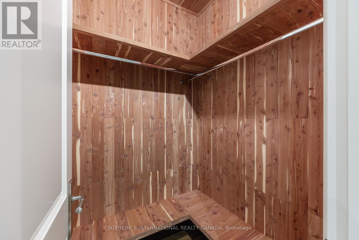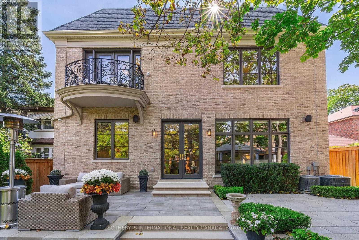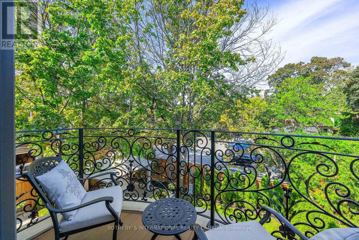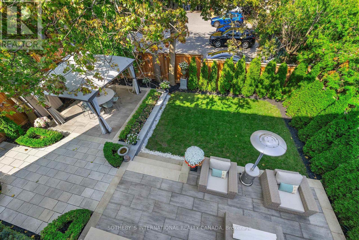5 Bedroom
7 Bathroom
Fireplace
Central Air Conditioning
Forced Air
$8,599,000
Designed by the reputable firm Stan Makow and Assoicates, this proprty stands as a testament to architectural excellence, drawings inspiration from European elegance, from its external design to the sophisticated finishes inside. Key features: high ceilings, large skylight, modern staircase, bespoke kitchen with marble counter, main bedroom with stylish balcony, mirrored dressing are and a luxurious 5 piece bathroom. The home includes a cinema room, fitness space, maple wine storage, cedar storage space, guest suite with a private 4 piece bathroom. Boasting 5,652 sqw.ft. of living area, Integrated double garage, professionally designed backyard. Located new top public and exclusive private schools, shopping, dining, and conveniences of Yonge St. and Avenur Rd. Just 15 minutes to Yorkville and 10 minutes to Hwy 401 and public transpsporation.**** EXTRAS **** Legal Desc cont:PT LT 25 PL M346 TORONTO COMMAT A POINT IN THE NLY LIMIT OF HILLHURST BLVD DISTANT 50 FT MEASUREDWLY THE (id:53047)
Property Details
|
MLS® Number
|
C8084336 |
|
Property Type
|
Single Family |
|
Community Name
|
Lawrence Park South |
|
AmenitiesNearBy
|
Park, Public Transit, Schools |
|
CommunityFeatures
|
Community Centre |
|
ParkingSpaceTotal
|
5 |
Building
|
BathroomTotal
|
7 |
|
BedroomsAboveGround
|
4 |
|
BedroomsBelowGround
|
1 |
|
BedroomsTotal
|
5 |
|
BasementDevelopment
|
Finished |
|
BasementType
|
Full (finished) |
|
ConstructionStyleAttachment
|
Detached |
|
CoolingType
|
Central Air Conditioning |
|
ExteriorFinish
|
Brick |
|
FireplacePresent
|
Yes |
|
HeatingFuel
|
Natural Gas |
|
HeatingType
|
Forced Air |
|
StoriesTotal
|
2 |
|
Type
|
House |
Parking
Land
|
Acreage
|
No |
|
LandAmenities
|
Park, Public Transit, Schools |
|
SizeIrregular
|
52 X 110 Ft |
|
SizeTotalText
|
52 X 110 Ft |
Rooms
| Level |
Type |
Length |
Width |
Dimensions |
|
Second Level |
Primary Bedroom |
5.25 m |
5.09 m |
5.25 m x 5.09 m |
|
Second Level |
Bedroom 2 |
4.36 m |
4.29 m |
4.36 m x 4.29 m |
|
Second Level |
Bedroom 3 |
5.04 m |
4.39 m |
5.04 m x 4.39 m |
|
Second Level |
Bedroom 4 |
4.87 m |
3.57 m |
4.87 m x 3.57 m |
|
Basement |
Recreational, Games Room |
7.07 m |
5.62 m |
7.07 m x 5.62 m |
|
Basement |
Bedroom 5 |
4.44 m |
3 m |
4.44 m x 3 m |
|
Basement |
Media |
4.72 m |
4.31 m |
4.72 m x 4.31 m |
|
Main Level |
Living Room |
4.57 m |
4.2 m |
4.57 m x 4.2 m |
|
Main Level |
Dining Room |
5.37 m |
4.14 m |
5.37 m x 4.14 m |
|
Main Level |
Family Room |
5.14 m |
4.27 m |
5.14 m x 4.27 m |
|
Main Level |
Kitchen |
6.2 m |
4.2 m |
6.2 m x 4.2 m |
|
Main Level |
Eating Area |
5.14 m |
3.29 m |
5.14 m x 3.29 m |
https://www.realtor.ca/real-estate/26539579/22-hillhurst-blvd-toronto-lawrence-park-south

