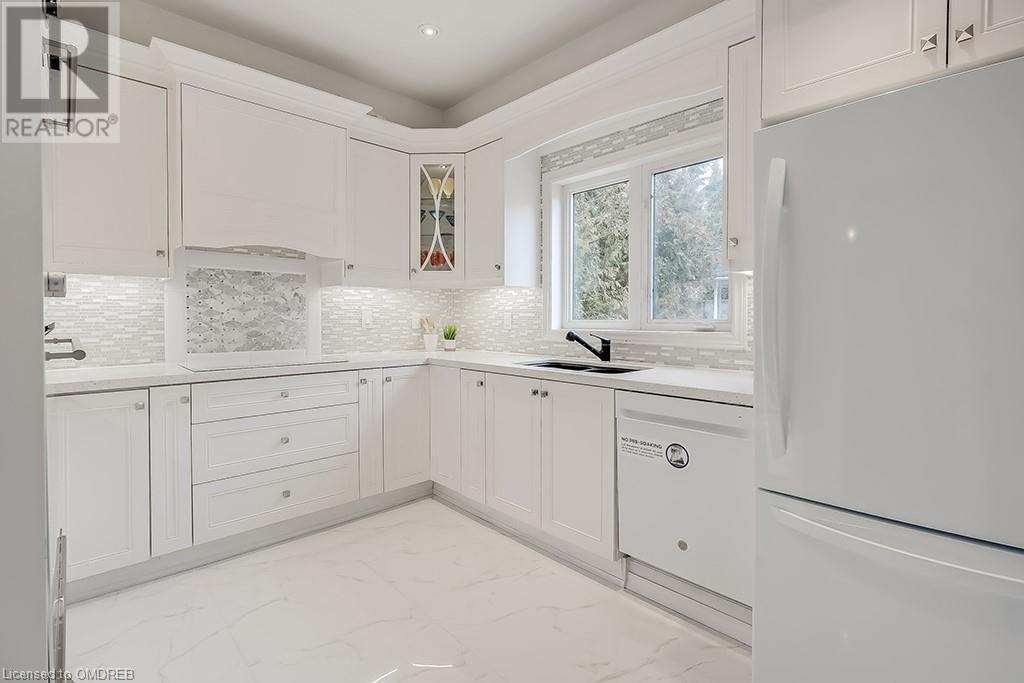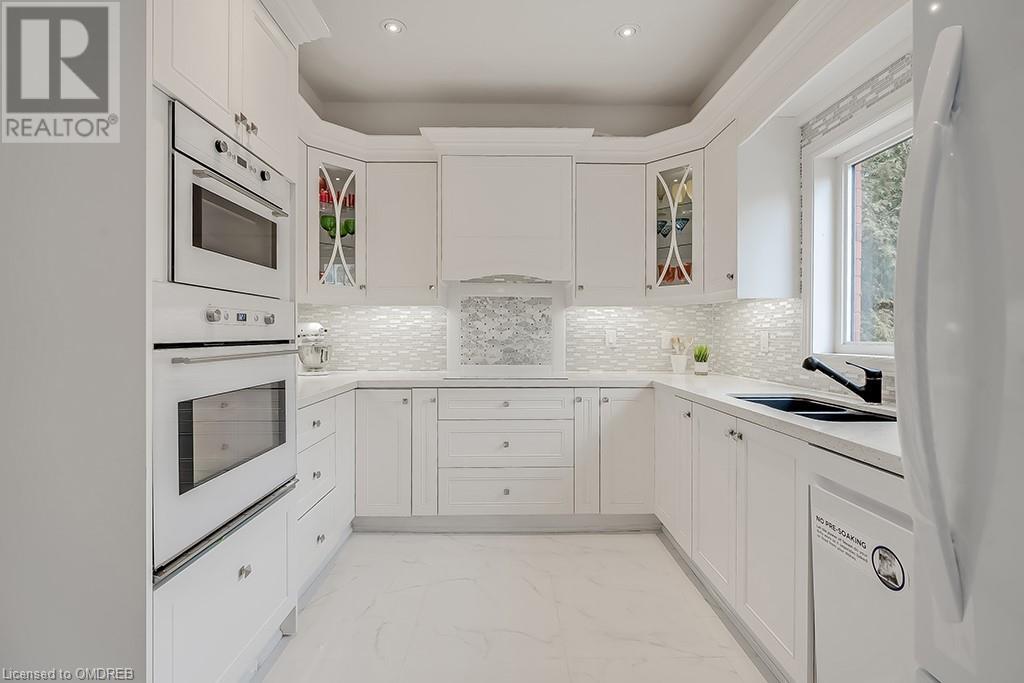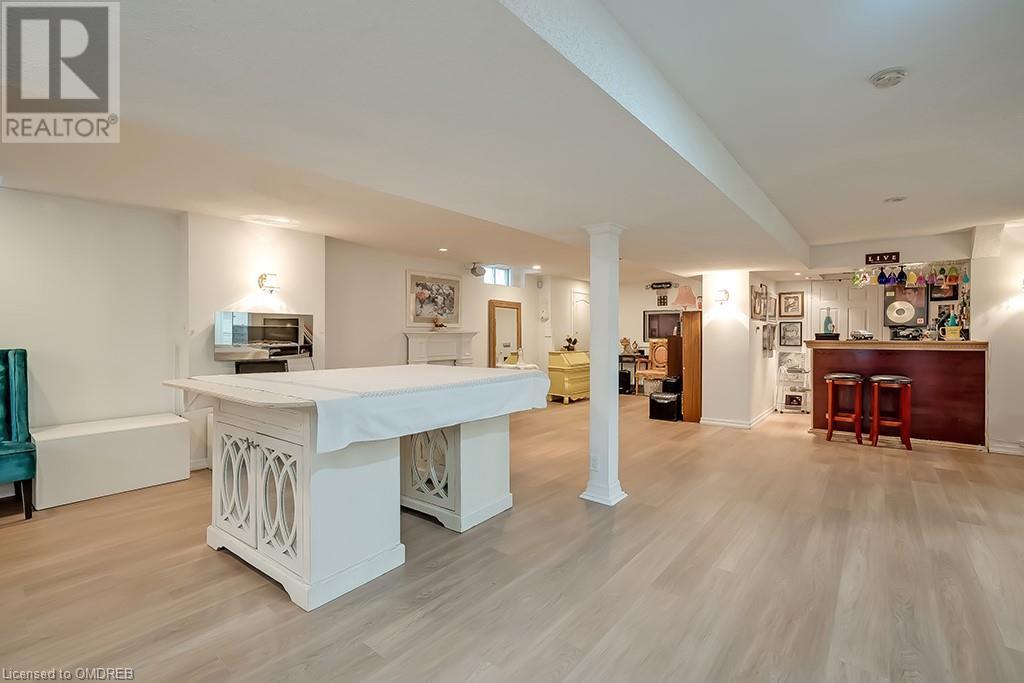5 Bedroom
4 Bathroom
2806
2 Level
Fireplace
Central Air Conditioning
Forced Air
Landscaped
$2,147,000
Set your sights on this gorgeous 4+1 bedroom, 3.5 bath home in popular Westoak Trails. With approximately 2806 sq ft of thoughtfully designed living space + a professionally finished basement you’ll have plenty of room for daily life & entertaining. Extensive landscaping adds to the curb appeal & the delightful private backyard is fully fenced & offers tall trees & a charming gazebo. Impressive entry with new floor approx. 1 year. The living room & separate dining room are perfect for socializing on formal occasions. Enjoy the updated kitchen(approx. 4 years) with deluxe cabinetry, crown mouldings, pot drawers, china cabinets, pantry, quartz counters, large island with breakfast bar & walkout from the breakfast room. Gather for movie night in the adjacent family room with a new floor (approx. 1 year) & corner gas fireplace. Completing the main floor is a handy office, powder room & laundry room with deluxe cabinetry & inside entry to the attached garage. Upstairs you will find 4 generous bedrooms & 2 full updated bathrooms (Ensuite in ’23 & main bath approx. 4 years). The expansive primary retreat boasts a 5-piece ensuite bathroom with a corner soaker tub & a separate shower. Casual entertaining is a breeze on the lower level with an enormous recreation/games room with a wet bar (new floors in ’24), office/5th bedroom, & 3-piece bathroom. Upgrades include 9’ main floor ceilings, deep baseboards, designer tiles, pot lights, hardwood floors on 2 levels, deluxe flooring in the basement, updated kitchen & bathrooms. Re-shingled roof approx. 7-8 years ago. Situated across from woodlands & trail & close to schools, parks, shopping, hospital & easy access to highways. (id:53047)
Property Details
|
MLS® Number
|
40543683 |
|
Property Type
|
Single Family |
|
AmenitiesNearBy
|
Golf Nearby, Hospital, Park, Playground, Schools, Shopping |
|
CommunityFeatures
|
Community Centre |
|
EquipmentType
|
Water Heater |
|
Features
|
Automatic Garage Door Opener |
|
ParkingSpaceTotal
|
7 |
|
RentalEquipmentType
|
Water Heater |
Building
|
BathroomTotal
|
4 |
|
BedroomsAboveGround
|
4 |
|
BedroomsBelowGround
|
1 |
|
BedroomsTotal
|
5 |
|
ArchitecturalStyle
|
2 Level |
|
BasementDevelopment
|
Finished |
|
BasementType
|
Full (finished) |
|
ConstructedDate
|
2001 |
|
ConstructionStyleAttachment
|
Detached |
|
CoolingType
|
Central Air Conditioning |
|
ExteriorFinish
|
Brick |
|
FireplacePresent
|
Yes |
|
FireplaceTotal
|
1 |
|
FoundationType
|
Unknown |
|
HalfBathTotal
|
1 |
|
HeatingFuel
|
Natural Gas |
|
HeatingType
|
Forced Air |
|
StoriesTotal
|
2 |
|
SizeInterior
|
2806 |
|
Type
|
House |
|
UtilityWater
|
Municipal Water |
Parking
Land
|
AccessType
|
Highway Nearby |
|
Acreage
|
No |
|
LandAmenities
|
Golf Nearby, Hospital, Park, Playground, Schools, Shopping |
|
LandscapeFeatures
|
Landscaped |
|
Sewer
|
Municipal Sewage System |
|
SizeDepth
|
115 Ft |
|
SizeFrontage
|
50 Ft |
|
SizeTotalText
|
Under 1/2 Acre |
|
ZoningDescription
|
Rl5 |
Rooms
| Level |
Type |
Length |
Width |
Dimensions |
|
Second Level |
4pc Bathroom |
|
|
Measurements not available |
|
Second Level |
5pc Bathroom |
|
|
Measurements not available |
|
Second Level |
Bedroom |
|
|
11'2'' x 10'8'' |
|
Second Level |
Bedroom |
|
|
15'0'' x 11'5'' |
|
Second Level |
Bedroom |
|
|
14'0'' x 11'4'' |
|
Second Level |
Primary Bedroom |
|
|
23'6'' x 11'3'' |
|
Basement |
3pc Bathroom |
|
|
Measurements not available |
|
Basement |
Other |
|
|
6'8'' x 5'11'' |
|
Basement |
Bedroom |
|
|
19'5'' x 7'5'' |
|
Basement |
Recreation Room |
|
|
42'0'' x 18'2'' |
|
Basement |
Kitchen |
|
|
10'10'' x 6'10'' |
|
Main Level |
Laundry Room |
|
|
Measurements not available |
|
Main Level |
2pc Bathroom |
|
|
Measurements not available |
|
Main Level |
Den |
|
|
11'4'' x 9'11'' |
|
Main Level |
Family Room |
|
|
15'10'' x 11'3'' |
|
Main Level |
Breakfast |
|
|
11'0'' x 10'6'' |
|
Main Level |
Kitchen |
|
|
11'7'' x 10'0'' |
|
Main Level |
Dining Room |
|
|
13'1'' x 11'0'' |
|
Main Level |
Living Room |
|
|
11'8'' x 11'4'' |
https://www.realtor.ca/real-estate/26541846/2237-proudfoot-trail-oakville




















































