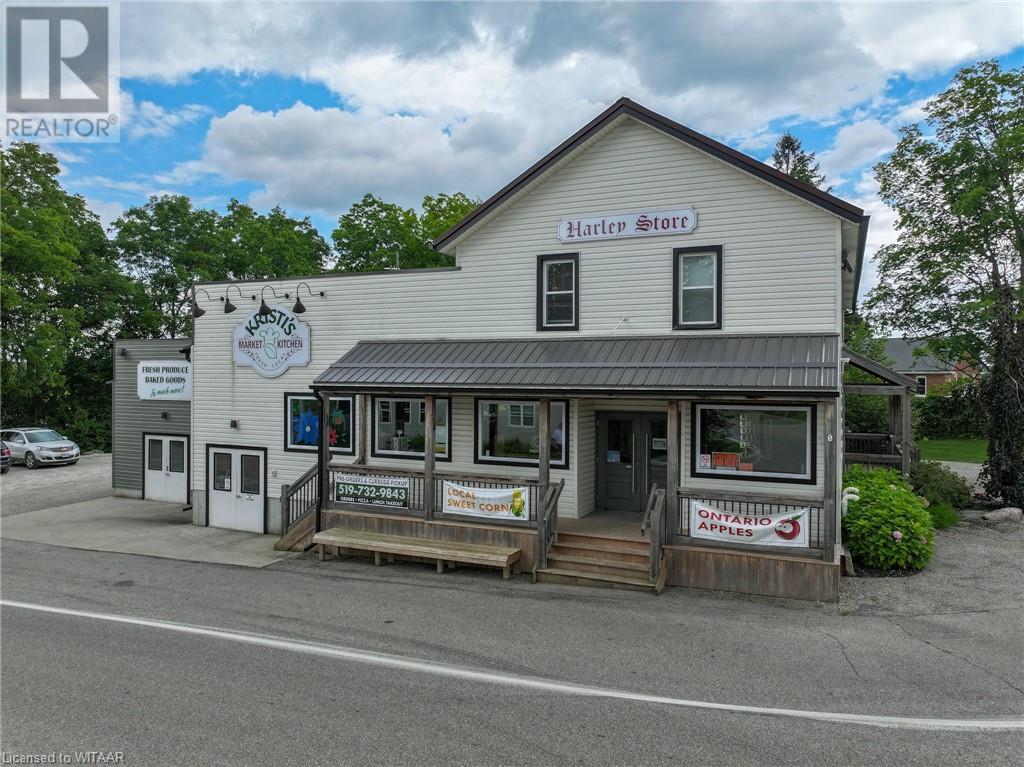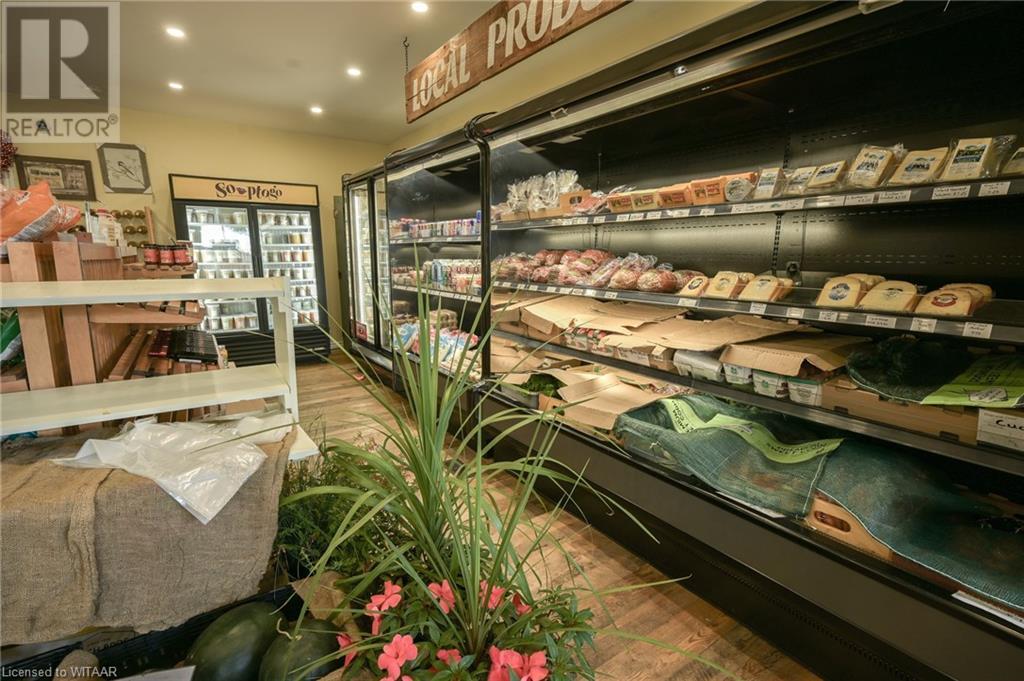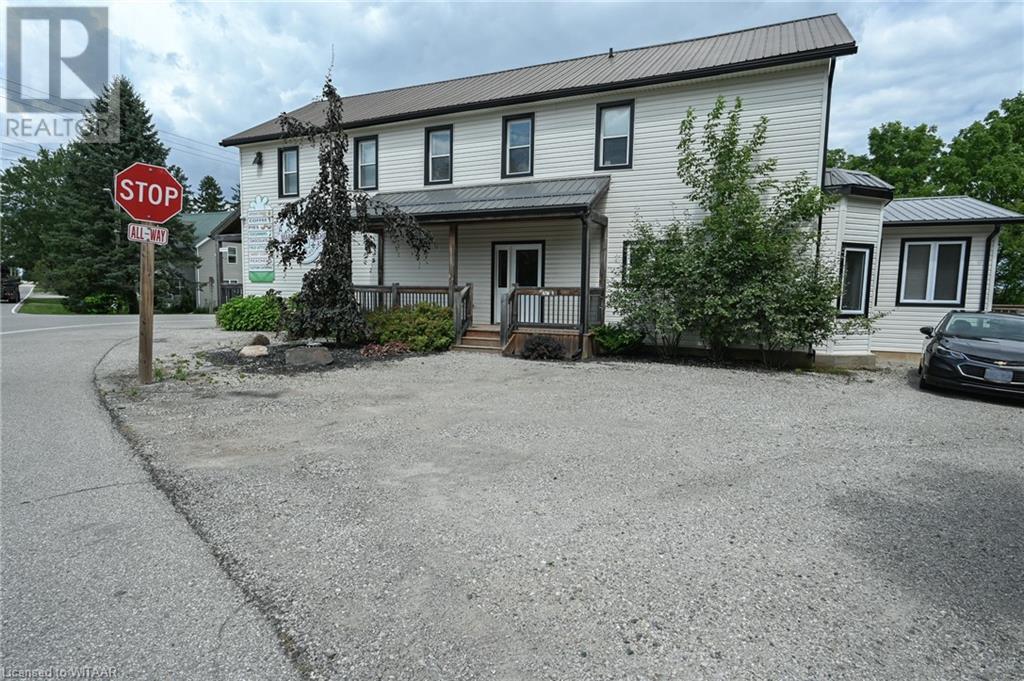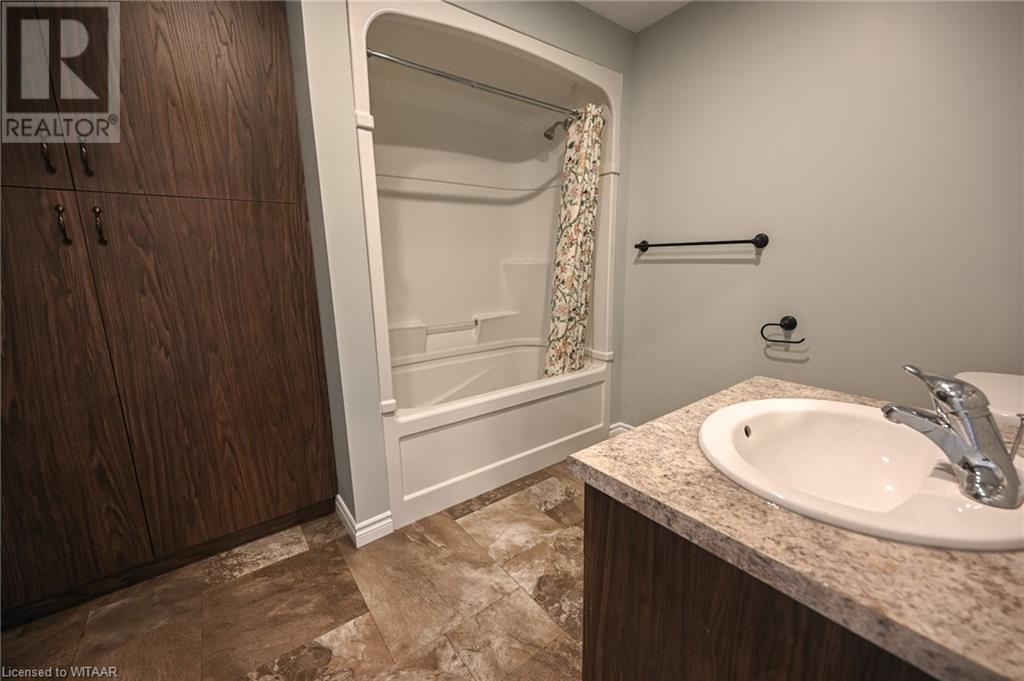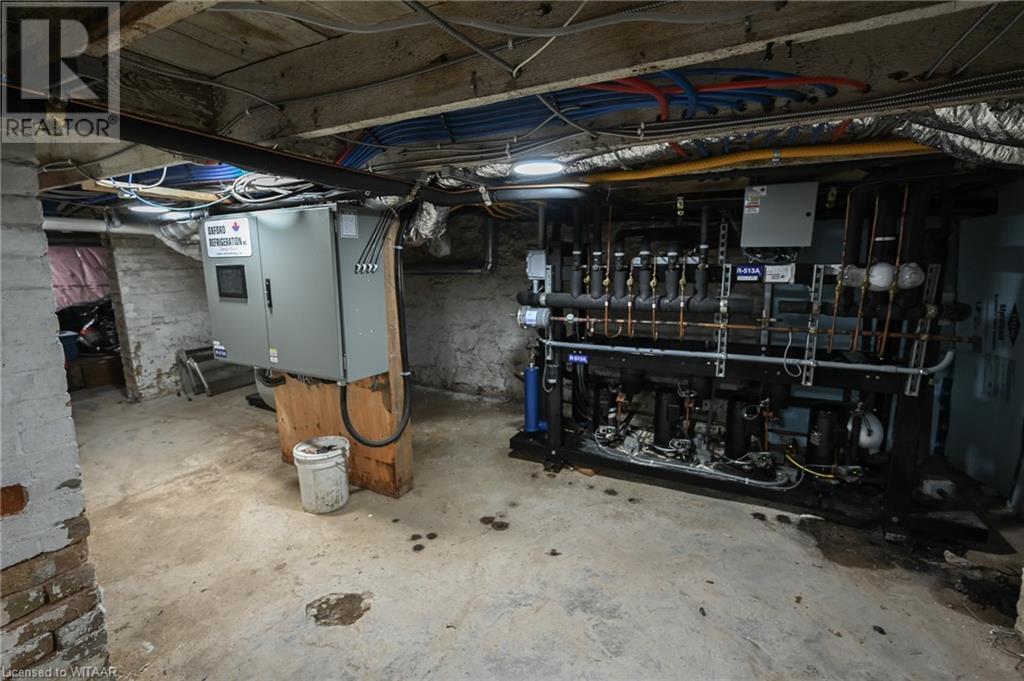4505 sqft
Acreage
$1,200,000
An exceptional commercial property in Harley, perfect for your next retail or bakery venture! This versatile space includes a 1,120 sq.ft main store with a connected 650 sq.ft bakery, featuring nearly 10 foot ceilings and durable Trusscore walls. The building is constructed with an all-metal roof, ensuring longevity and low maintenance, with extensive renovations and additions making this a top notch building. The property includes an 8x8 overhead door, making deliveries easy, and features epoxy floors for durability and ease of cleaning. The building is well-equipped with essential amenities, including a public/employees bathroom, a 400A/208V electrical service, and an 80 kW diesel generator to keep your business running smoothly, even during power outages. The 350 sq.ft storage area on the main level, a 11 x 14 walk in freezer, and a 11 x10 walk in cooler providing ample space for inventory. Additionally, the property includes a upstairs mechanical/storage area, an office, plus a spacious large new basement with a smaller but useable older basement portion that houses the mechanical equipment. The property also features two residential units on the upper level, each with its own hydro panel. Unit A is a space with two bedrooms and a four-piece bathroom, and comes with a fridge, stove, washer, and dryer. The second unit offers a single bedroom with its own patio, and includes a fridge, stove, washer, and dryer with rent at $1,800 a month each. This property is a rare find, offering everything you need for a thriving retail or bakery business with the added bonus of rental income from the residential units. The current business will lease the building back, or consider other opportunities, to be discussed directly to listing Broker. Don't miss out on this outstanding opportunity in Harley! (id:53047)
Business
|
Name
|
KRISTI'S MARKET KITCHEN LTD. |
Property Details
|
MLS® Number
|
40632504 |
|
Property Type
|
Retail |
|
CommunicationType
|
High Speed Internet |
|
CommunityFeatures
|
High Traffic Area |
|
EquipmentType
|
Other |
|
Features
|
Crushed Stone Driveway |
|
ParkingSpaceTotal
|
8 |
|
RentalEquipmentType
|
Other |
|
SignType
|
Signband |
Building
|
BasementType
|
Full |
|
ExteriorFinish
|
Vinyl Siding |
|
FoundationType
|
Poured Concrete |
|
StoriesTotal
|
2 |
|
SizeExterior
|
4505.0000 |
|
SizeInterior
|
4505 Sqft |
|
UtilityWater
|
Well |
Land
|
AccessType
|
Road Access |
|
Acreage
|
Yes |
|
Sewer
|
Septic System |
|
SizeDepth
|
67 Ft |
|
SizeFrontage
|
143 Ft |
|
SizeIrregular
|
704 |
|
SizeTotal
|
704 Ac|1/2 - 1.99 Acres |
|
SizeTotalText
|
704 Ac|1/2 - 1.99 Acres |
|
ZoningDescription
|
V |
Utilities
|
Electricity
|
Available |
|
Natural Gas
|
Available |
|
Telephone
|
Available |
https://www.realtor.ca/real-estate/27302300/226-middle-townline-road-harley



