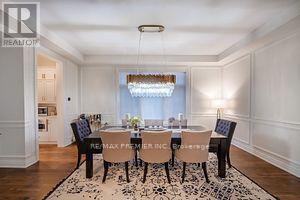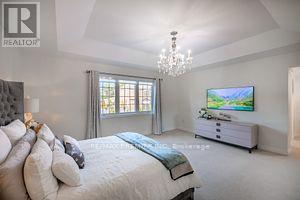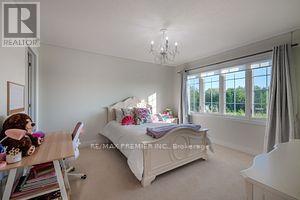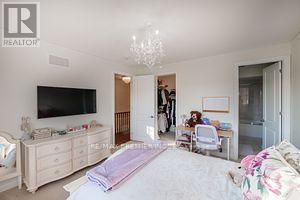5 Bedroom
6 Bathroom
Fireplace
Central Air Conditioning
Forced Air
$2,349,000
Welcome To This Luxury Home In Prestigious Kleinburg Which Provides Privacy & Nature. A Premium Lot Pleasantly Facing A Luscious Space Pond With No Direct Neighbour In Front Open Concept 5 Bedroom 6 Washrooms. With Fully Finished Basement, Over 200K In Upgrades, Luxurious Chandeliers. Wainscoting Throughout Custom Ceiling. Stunning Custom Kitchen With Open Concept Layout To Family Room With Bay Windows And Gas Fireplace With Walkout To Fully Landscaped Backyard, Lengthy Driveway Fits 4 Cars Plus Leads Into Private 2 Car Garage. 2 Washrooms In The Basement **** EXTRAS **** Approx 6200 Sq Ft Home Including Basement (id:53047)
Property Details
|
MLS® Number
|
N9303758 |
|
Property Type
|
Single Family |
|
Community Name
|
Kleinburg |
|
ParkingSpaceTotal
|
6 |
Building
|
BathroomTotal
|
6 |
|
BedroomsAboveGround
|
4 |
|
BedroomsBelowGround
|
1 |
|
BedroomsTotal
|
5 |
|
Appliances
|
Dishwasher, Dryer, Microwave, Range, Refrigerator, Washer, Window Coverings |
|
BasementDevelopment
|
Finished |
|
BasementType
|
N/a (finished) |
|
ConstructionStyleAttachment
|
Detached |
|
CoolingType
|
Central Air Conditioning |
|
ExteriorFinish
|
Brick, Stone |
|
FireplacePresent
|
Yes |
|
FlooringType
|
Hardwood, Porcelain Tile, Tile |
|
FoundationType
|
Concrete |
|
HalfBathTotal
|
2 |
|
HeatingFuel
|
Natural Gas |
|
HeatingType
|
Forced Air |
|
StoriesTotal
|
2 |
|
Type
|
House |
|
UtilityWater
|
Municipal Water |
Parking
Land
|
Acreage
|
No |
|
Sewer
|
Sanitary Sewer |
|
SizeDepth
|
98 Ft ,6 In |
|
SizeFrontage
|
50 Ft |
|
SizeIrregular
|
50 X 98.53 Ft |
|
SizeTotalText
|
50 X 98.53 Ft |
Rooms
| Level |
Type |
Length |
Width |
Dimensions |
|
Second Level |
Bedroom 4 |
3.65 m |
3.96 m |
3.65 m x 3.96 m |
|
Second Level |
Laundry Room |
|
|
Measurements not available |
|
Second Level |
Primary Bedroom |
5.18 m |
4.57 m |
5.18 m x 4.57 m |
|
Second Level |
Bedroom 2 |
4.57 m |
3.96 m |
4.57 m x 3.96 m |
|
Second Level |
Bedroom 3 |
3.96 m |
4.81 m |
3.96 m x 4.81 m |
|
Basement |
Bedroom |
3.65 m |
3.65 m |
3.65 m x 3.65 m |
|
Main Level |
Kitchen |
3.35 m |
5.26 m |
3.35 m x 5.26 m |
|
Main Level |
Eating Area |
3.23 m |
5.24 m |
3.23 m x 5.24 m |
|
Main Level |
Great Room |
5.48 m |
4.87 m |
5.48 m x 4.87 m |
|
Main Level |
Dining Room |
3.65 m |
4.87 m |
3.65 m x 4.87 m |
|
Main Level |
Living Room |
3.71 m |
3.96 m |
3.71 m x 3.96 m |
|
Main Level |
Mud Room |
|
|
Measurements not available |
https://www.realtor.ca/real-estate/27376461/23-grace-lake-court-vaughan-kleinburg-kleinburg










































