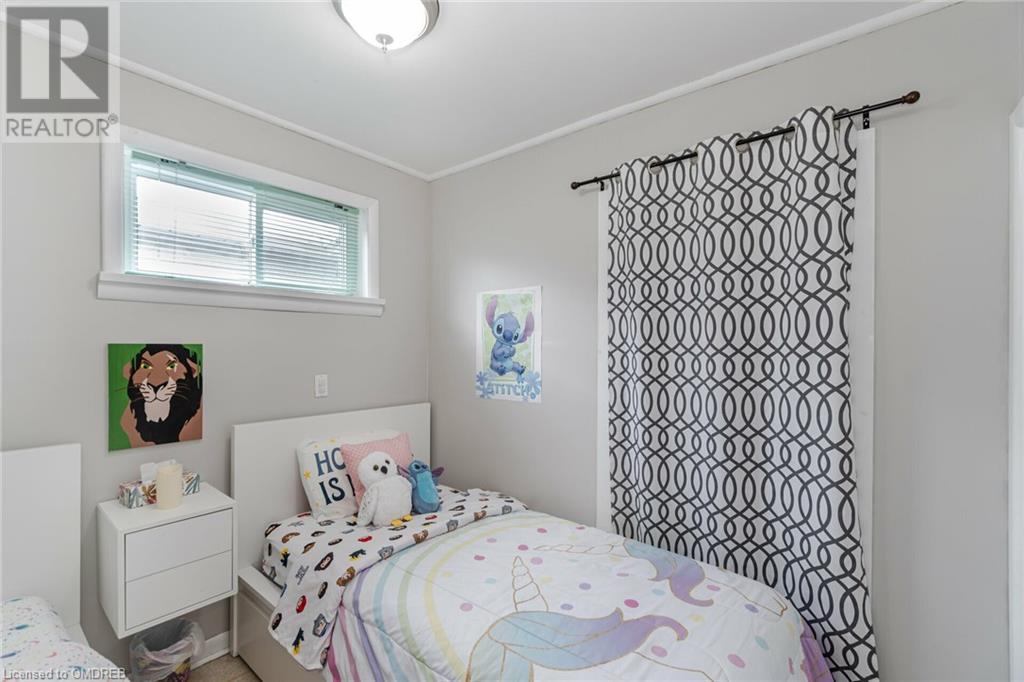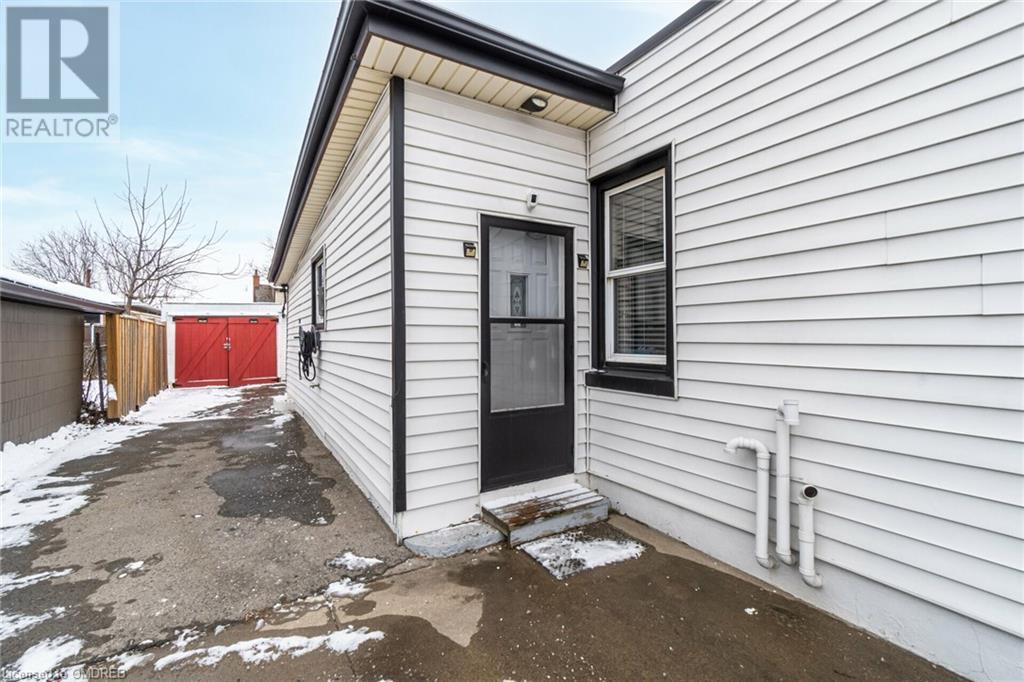3 Bedroom
1 Bathroom
1005
Bungalow
Central Air Conditioning
Forced Air
$512,800
RENOVATED 3 bedroom semi-detached bungalow with detached garage AND huge workshop perfect for the hobbyist, musician, home business owner, or anyone that wants a separate space to work! THREE to FIVE minute walk to Winston Churchill Rec Centre, pool, Pat Quinn Arena, Skate Park, shops and more, AND there's more retail being built on Queenston for easy access! Sure, you have an incredible walk score of 85, but you ALSO have parking for 4-5 cars, which NO OTHER LISTING has, perfect for commuters and families with 2-3 cars PLUS room for guests so you can host those holiday parties with ease! This home is amazing for frst time buyers, those downsizing, and investors looking to add to their turnkey portfolio. Unlike many other listings nearby, there's NOTHING that needs to be done here, thanks to the care and efforts of the current homeowners - just move in, and start enjoying your new home from day 1. (id:53047)
Property Details
|
MLS® Number
|
40541693 |
|
Property Type
|
Single Family |
|
AmenitiesNearBy
|
Park, Public Transit |
|
CommunityFeatures
|
Community Centre |
|
EquipmentType
|
Water Heater |
|
ParkingSpaceTotal
|
4 |
|
RentalEquipmentType
|
Water Heater |
Building
|
BathroomTotal
|
1 |
|
BedroomsAboveGround
|
3 |
|
BedroomsTotal
|
3 |
|
Appliances
|
Dishwasher, Dryer, Refrigerator, Stove, Washer |
|
ArchitecturalStyle
|
Bungalow |
|
BasementDevelopment
|
Unfinished |
|
BasementType
|
Crawl Space (unfinished) |
|
ConstructionStyleAttachment
|
Semi-detached |
|
CoolingType
|
Central Air Conditioning |
|
ExteriorFinish
|
Aluminum Siding, Brick Veneer |
|
HeatingFuel
|
Natural Gas |
|
HeatingType
|
Forced Air |
|
StoriesTotal
|
1 |
|
SizeInterior
|
1005 |
|
Type
|
House |
|
UtilityWater
|
Municipal Water |
Parking
Land
|
AccessType
|
Highway Access |
|
Acreage
|
No |
|
LandAmenities
|
Park, Public Transit |
|
Sewer
|
Municipal Sewage System |
|
SizeDepth
|
91 Ft |
|
SizeFrontage
|
32 Ft |
|
SizeTotalText
|
Under 1/2 Acre |
|
ZoningDescription
|
R1 |
Rooms
| Level |
Type |
Length |
Width |
Dimensions |
|
Main Level |
4pc Bathroom |
|
|
Measurements not available |
|
Main Level |
Bedroom |
|
|
9'1'' x 8'3'' |
|
Main Level |
Bedroom |
|
|
10'8'' x 7'8'' |
|
Main Level |
Primary Bedroom |
|
|
16'8'' x 7'11'' |
|
Main Level |
Dining Room |
|
|
10'10'' x 6'11'' |
|
Main Level |
Living Room |
|
|
13'11'' x 9'9'' |
|
Main Level |
Kitchen |
|
|
11'6'' x 8'5'' |
https://www.realtor.ca/real-estate/26528986/23-rosewood-road-hamilton






























