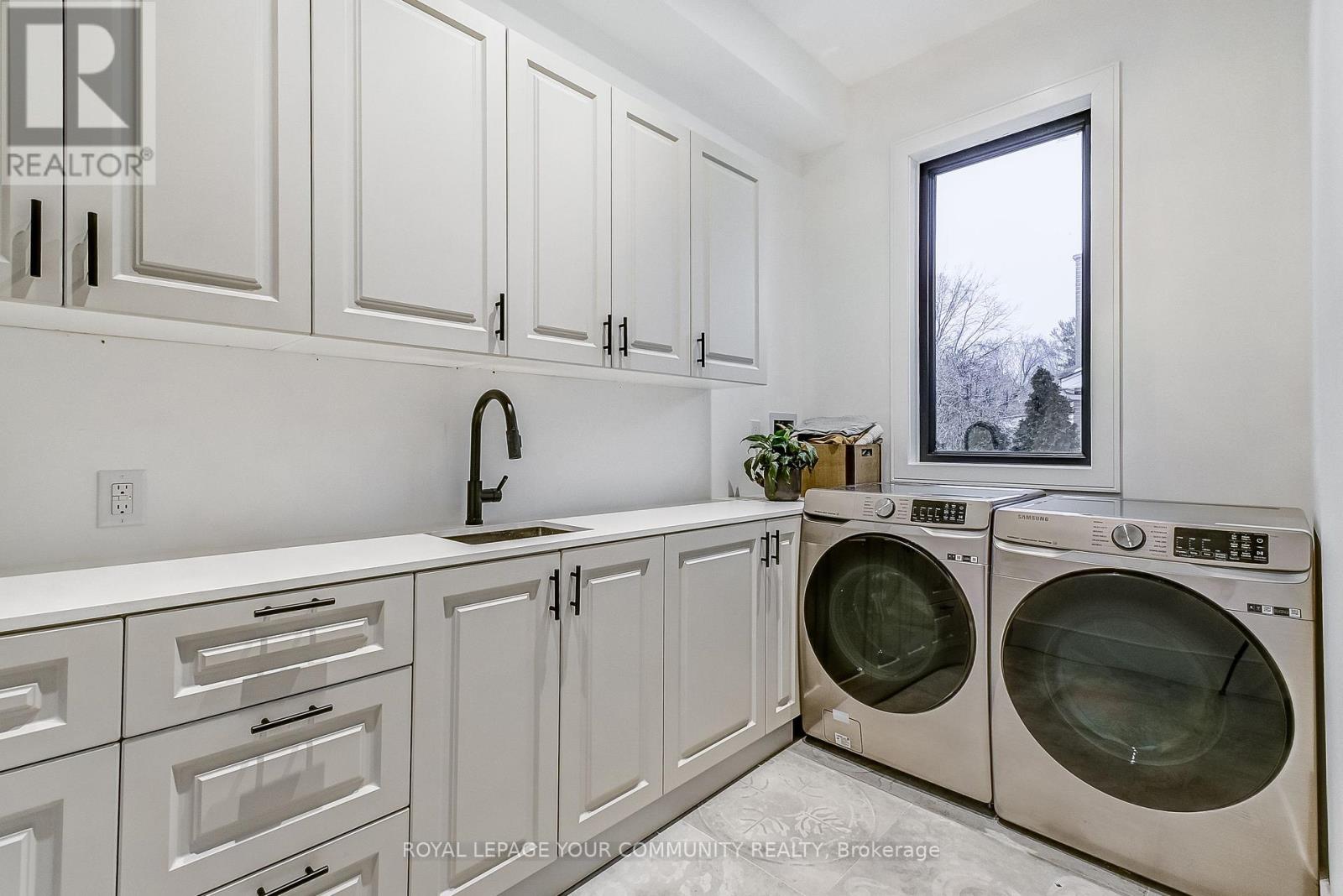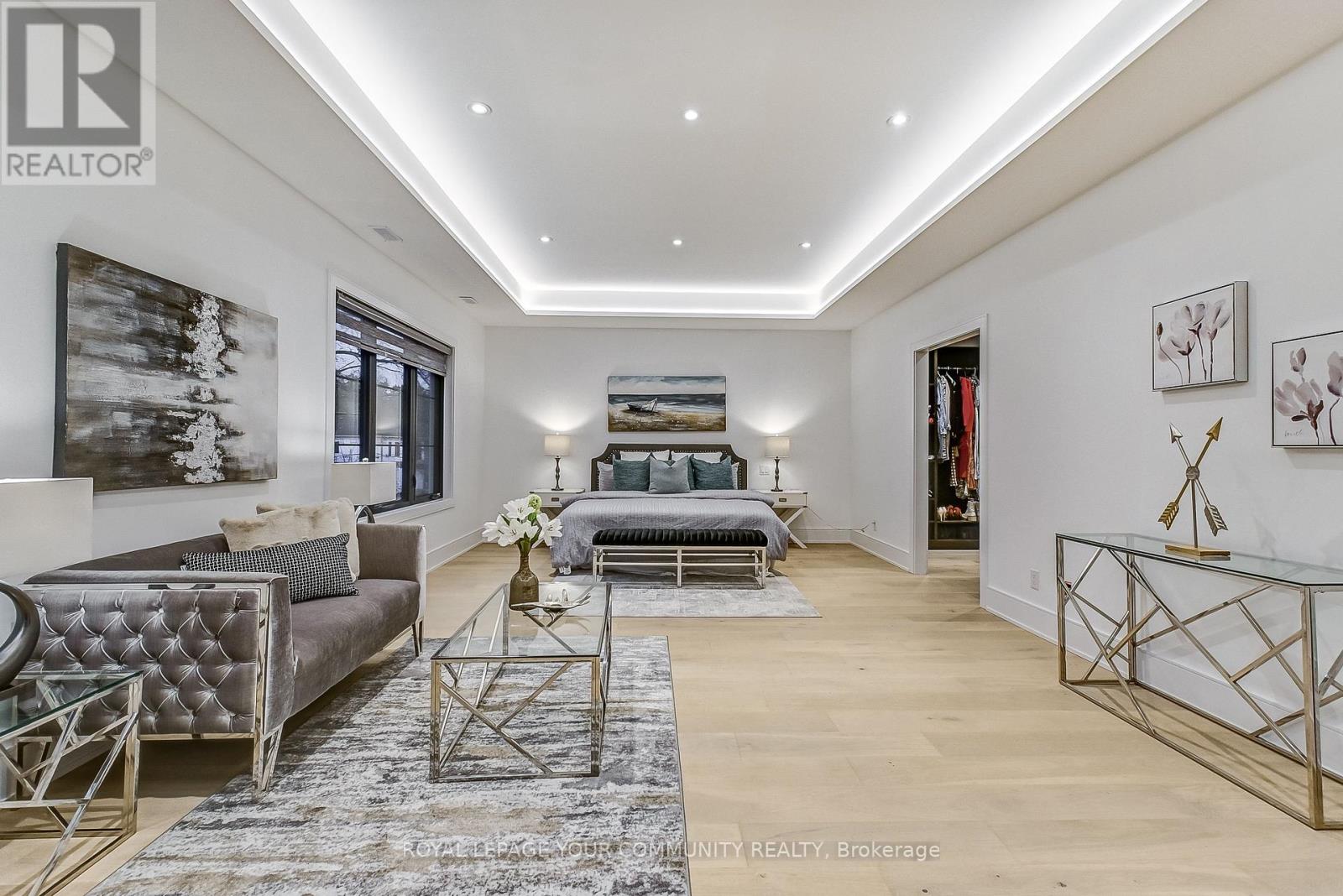5 Bedroom
5 Bathroom
Fireplace
Central Air Conditioning
Forced Air
$2,798,000
New Renovations Presenting 3785SF +1691SF Bsmt = 5476SF Total Living Area. Modern Upgrades Include: Stucco & Stone Tile Front Elevation w/ LED Soffit Lighting. Solid Wood Doors & Engineered Hardwood Floors Throughout. Floating Staircase w/LED steps & Glass Balustrade. 10 Ft High Ceilings on Main + 9Ft High Ceilings Top Floor w/ 10 Ft Custom Vaulted Design. Enjoy Ensuite-Baths w/ Heated Floors For All Bedrooms Including A Walk In Master & Guest Room Closet & Double Door Closets For The Kids Rooms. A Chef Inspired Modern Kitchen w/ A Massive Brazilian Granite Leather Finish Island Including 5 Chair Breakfast Bar. Matching Granite Counters & Backsplash. High End B/I Appliances & B/I Miele Coffee Maker. Separate Entrance Nanny Or In-Law Suite Potential In The Basement With A Full Kitchen R/I & Separate Laundry. Highly Desirable Sun Setting West Facing Backyard. Garage Door Conveniently Opens To The Garden For Additional Storage. Centrally Located Near Great Schools, Parks, Shopping & LRT**** EXTRAS **** Jennair: 48"" Fridge, 6 Burner Gas Range, B/I Oven & Food Warmer, Bosch D/W, Miele Coffee Maker, Hoodfan, 2 Washers & 2 Dryers, 2 Fireplaces, Ring Camera, Ceiling Speakers, Elec Car Charger, Wine Fridge, Bsmt Fridge, 1 Fireplace Remote (id:53047)
Open House
This property has open houses!
Starts at:
2:00 pm
Ends at:
4:00 pm
Property Details
|
MLS® Number
|
W8034540 |
|
Property Type
|
Single Family |
|
Community Name
|
Cooksville |
|
AmenitiesNearBy
|
Park, Public Transit, Schools |
|
ViewType
|
View |
Building
|
BathroomTotal
|
5 |
|
BedroomsAboveGround
|
4 |
|
BedroomsBelowGround
|
1 |
|
BedroomsTotal
|
5 |
|
BasementDevelopment
|
Finished |
|
BasementFeatures
|
Apartment In Basement, Walk Out |
|
BasementType
|
N/a (finished) |
|
ConstructionStyleAttachment
|
Detached |
|
CoolingType
|
Central Air Conditioning |
|
ExteriorFinish
|
Brick |
|
FireplacePresent
|
Yes |
|
HeatingFuel
|
Natural Gas |
|
HeatingType
|
Forced Air |
|
StoriesTotal
|
2 |
|
Type
|
House |
Parking
Land
|
Acreage
|
No |
|
LandAmenities
|
Park, Public Transit, Schools |
|
SizeIrregular
|
60 X 125 Ft |
|
SizeTotalText
|
60 X 125 Ft |
Rooms
| Level |
Type |
Length |
Width |
Dimensions |
|
Second Level |
Primary Bedroom |
4.74 m |
8.26 m |
4.74 m x 8.26 m |
|
Second Level |
Bedroom 2 |
5.86 m |
3.18 m |
5.86 m x 3.18 m |
|
Second Level |
Bedroom 3 |
4.93 m |
3.36 m |
4.93 m x 3.36 m |
|
Second Level |
Bedroom 4 |
5.15 m |
3.79 m |
5.15 m x 3.79 m |
|
Basement |
Recreational, Games Room |
13.84 m |
12.08 m |
13.84 m x 12.08 m |
|
Basement |
Games Room |
|
|
Measurements not available |
|
Main Level |
Living Room |
4.71 m |
3.88 m |
4.71 m x 3.88 m |
|
Main Level |
Kitchen |
6.24 m |
7.06 m |
6.24 m x 7.06 m |
|
Main Level |
Dining Room |
3.75 m |
7.22 m |
3.75 m x 7.22 m |
|
Main Level |
Family Room |
6.27 m |
5.17 m |
6.27 m x 5.17 m |
|
Main Level |
Office |
2.98 m |
3.83 m |
2.98 m x 3.83 m |
|
Main Level |
Laundry Room |
4.68 m |
3.4 m |
4.68 m x 3.4 m |
Utilities
|
Sewer
|
Installed |
|
Natural Gas
|
Installed |
|
Electricity
|
Installed |
|
Cable
|
Installed |
https://www.realtor.ca/real-estate/26471455/2348-edenhurst-dr-mississauga-cooksville










































