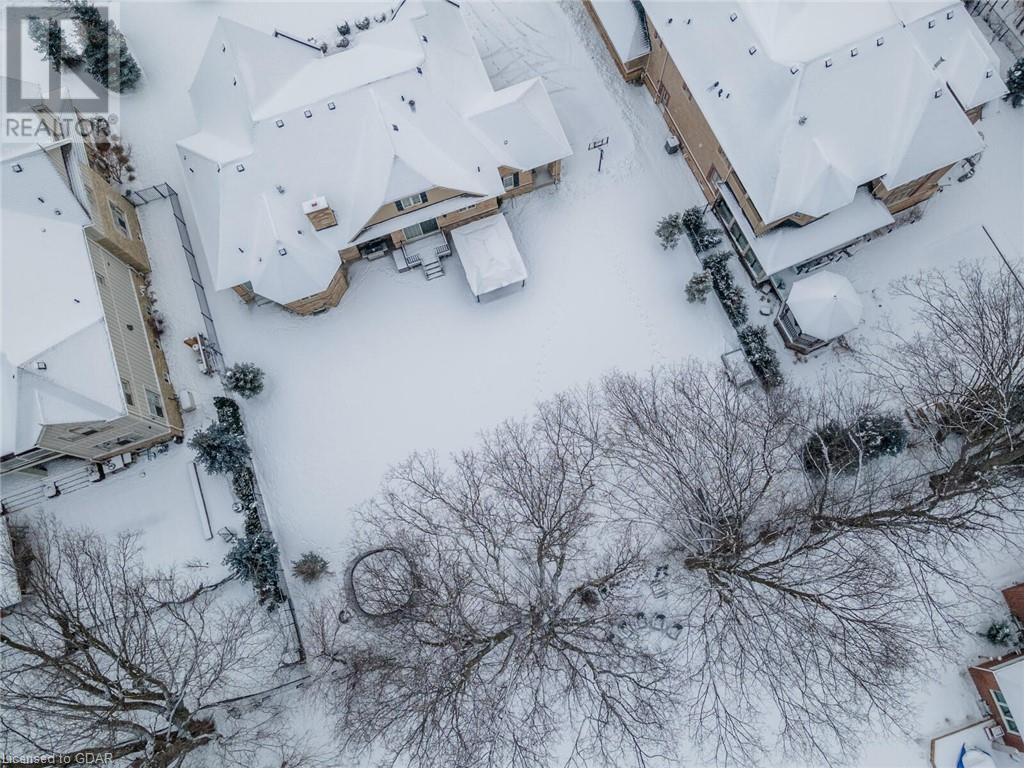4 Bedroom
3 Bathroom
3375
Bungalow
Central Air Conditioning
Forced Air
$2,590,000
Welcome to Meadows in the Glen, one of the most exclusive & sought-after neighbourhoods in Glen Williams. A curbed drive, lovely landscaping & 2 covered porticos welcome you to this stunning bungaloft featuring elegant flring (porcelain & ceramic htd on mn & upper level), soaring ceilings, eye-catching W/I & wood staircase & superb O/C layout. The living rm offers a breathtaking flr to ceiling gas f/p, vaulted ceiling & views over the yrd. A formal dining rm w/coffered ceiling & crown mldg provides easy access to the butler pantry & kitchen making it an entertainer’s delight. The chef-inspired kitchen-the heart of the home has a huge island w/brkfst bar, granite counters, H/E appl’s, pantry & W/O to patio, gazebo & private yrd. The primary bdrm enjoys a cozy gas f/p, W/I closet, lux 5-pc enste & garden door W/O. A 2nd bdrm w/access to the mn 4-pc & laundry/mudroom completes the level. The upper level offers a loft area – perfect for the kids, 2 add’l bdrms w/vaulted ceilings & 4-pc. The bsmnt is an open canvas awaiting your design. Plenty of parking in the extra-long driveway is a bonus. Great location – steps to trail w/easy access to the heart of Glen Williams w/its restaurants, cafe, parks, school, river & more! (id:53047)
Property Details
|
MLS® Number
|
40544064 |
|
Property Type
|
Single Family |
|
AmenitiesNearBy
|
Golf Nearby, Hospital, Park, Schools |
|
ParkingSpaceTotal
|
8 |
Building
|
BathroomTotal
|
3 |
|
BedroomsAboveGround
|
4 |
|
BedroomsTotal
|
4 |
|
ArchitecturalStyle
|
Bungalow |
|
BasementDevelopment
|
Unfinished |
|
BasementType
|
Full (unfinished) |
|
ConstructionStyleAttachment
|
Detached |
|
CoolingType
|
Central Air Conditioning |
|
ExteriorFinish
|
Brick, Stone |
|
HeatingType
|
Forced Air |
|
StoriesTotal
|
1 |
|
SizeInterior
|
3375 |
|
Type
|
House |
|
UtilityWater
|
Municipal Water |
Parking
Land
|
Acreage
|
No |
|
LandAmenities
|
Golf Nearby, Hospital, Park, Schools |
|
Sewer
|
Municipal Sewage System |
|
SizeDepth
|
165 Ft |
|
SizeFrontage
|
99 Ft |
|
SizeTotalText
|
Under 1/2 Acre |
|
ZoningDescription
|
Hr1(16) |
Rooms
| Level |
Type |
Length |
Width |
Dimensions |
|
Second Level |
4pc Bathroom |
|
|
Measurements not available |
|
Second Level |
Bedroom |
|
|
10'11'' x 9'4'' |
|
Second Level |
Bedroom |
|
|
14'0'' x 11'9'' |
|
Second Level |
Sitting Room |
|
|
11'1'' x 10'3'' |
|
Main Level |
4pc Bathroom |
|
|
Measurements not available |
|
Main Level |
Bedroom |
|
|
12'6'' x 11'9'' |
|
Main Level |
5pc Bathroom |
|
|
Measurements not available |
|
Main Level |
Primary Bedroom |
|
|
17'3'' x 13'10'' |
|
Main Level |
Laundry Room |
|
|
12'0'' x 10'10'' |
|
Main Level |
Breakfast |
|
|
13'11'' x 9'11'' |
|
Main Level |
Kitchen |
|
|
16'5'' x 9'10'' |
|
Main Level |
Dining Room |
|
|
15'9'' x 12'9'' |
|
Main Level |
Living Room |
|
|
18'11'' x 16'5'' |
https://www.realtor.ca/real-estate/26539152/24-ainley-trail-glen-williams















































